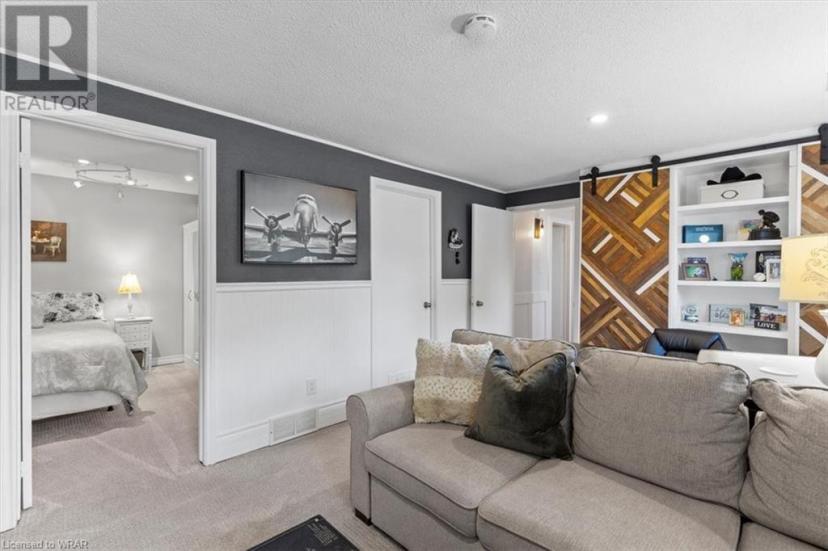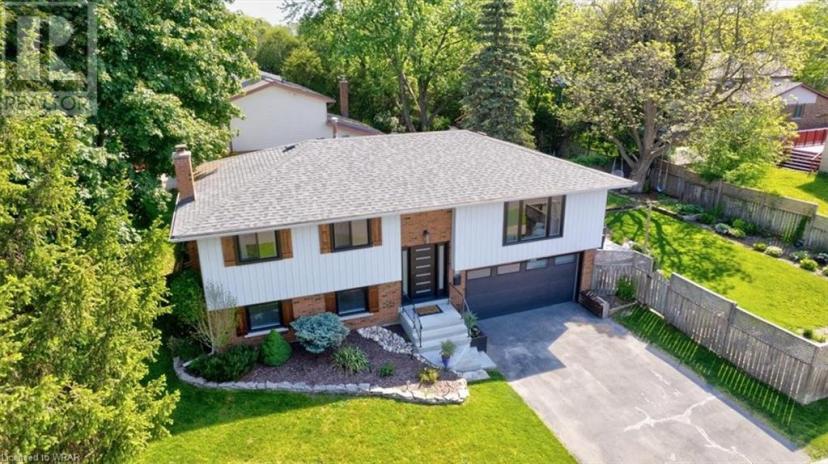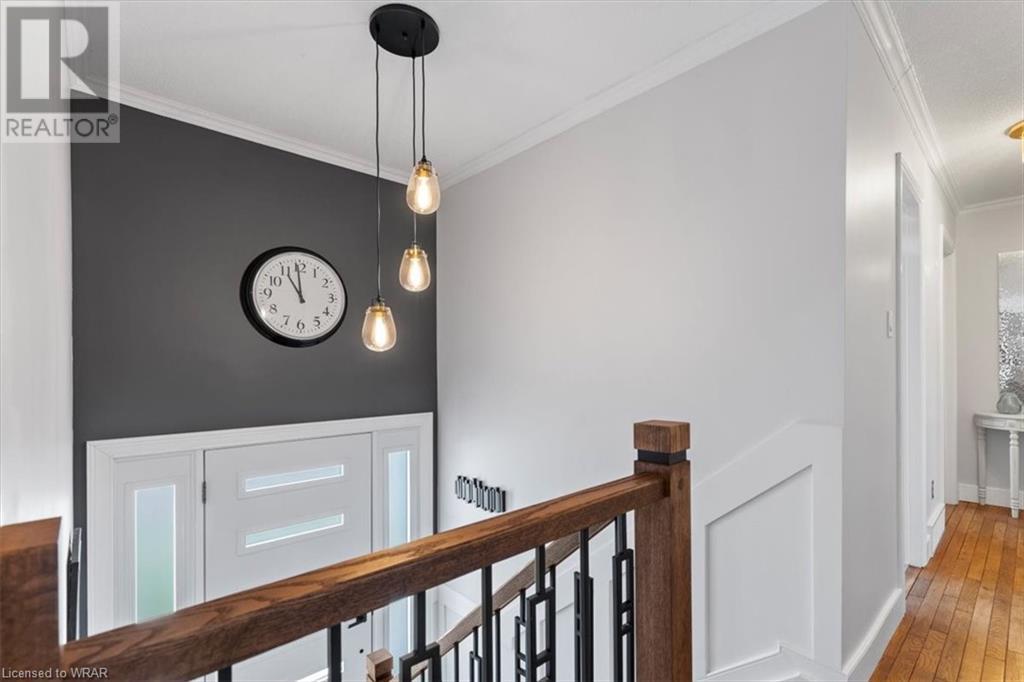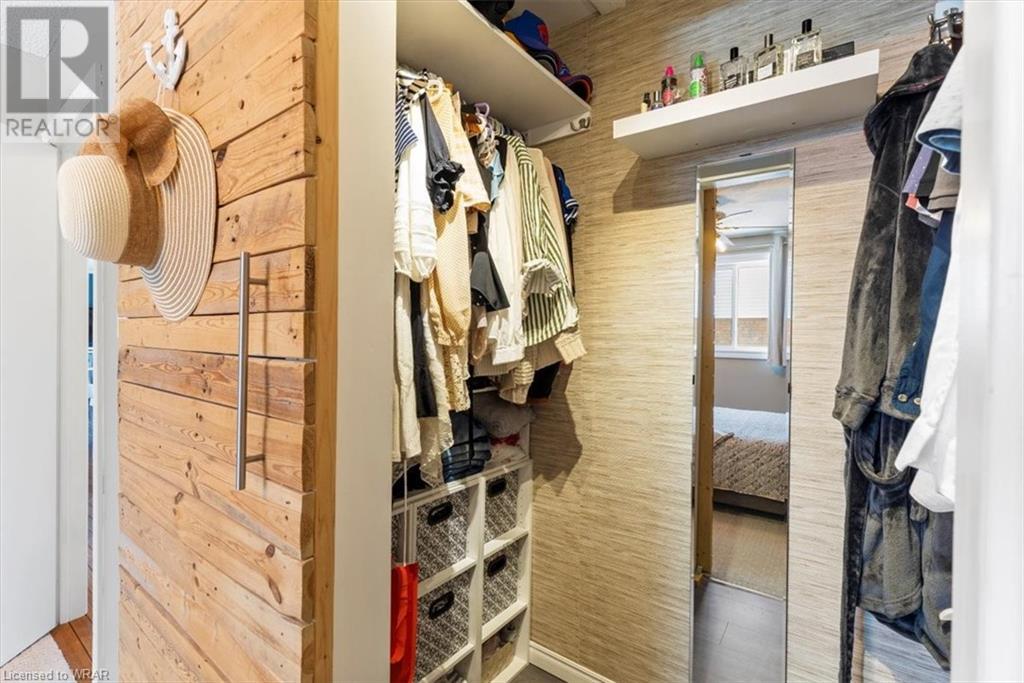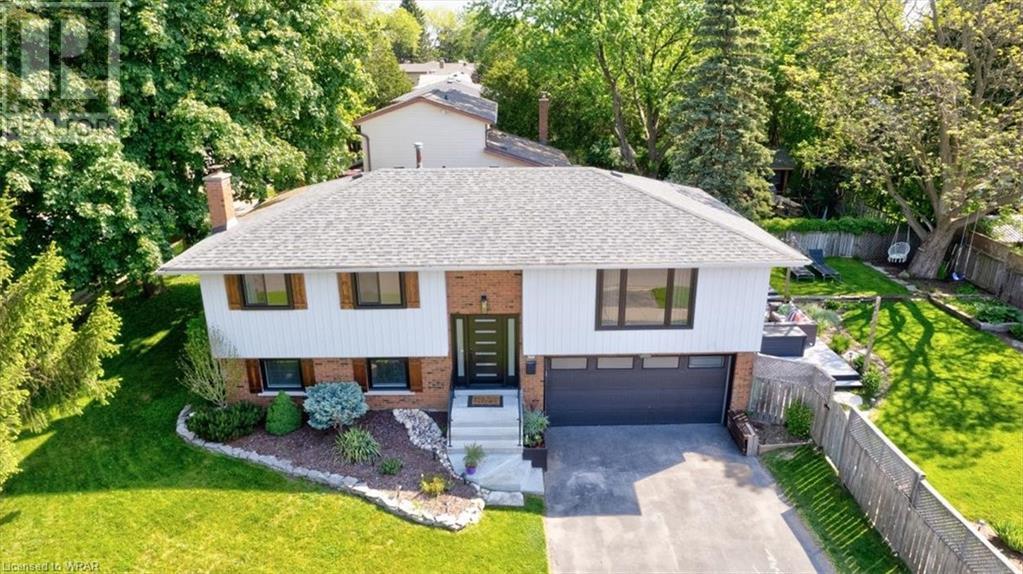- Ontario
- Guelph
302 Ironwood Rd
CAD$1,049,900
CAD$1,049,900 要價
302 Ironwood RdGuelph, Ontario, N1G3J1
退市
3+124| 1037 sqft
Listing information last updated on Thu Jul 13 2023 12:16:39 GMT-0400 (Eastern Daylight Time)

打开地图
Log in to view more information
登录概要
ID40429017
状态退市
產權Freehold
经纪公司RED AND WHITE REALTY INC.
类型Residential House,Detached,Bungalow
房龄建筑日期: 1979
Land Size0.158 ac|under 1/2 acre
面积(ft²)1037 尺²
房间卧房:3+1,浴室:2
详细
公寓樓
浴室數量2
臥室數量4
地上臥室數量3
地下臥室數量1
家用電器Dishwasher,Dryer,Refrigerator,Stove,Water meter,Water softener,Washer,Microwave Built-in,Window Coverings,Garage door opener
Architectural StyleRaised bungalow
地下室裝修Finished
地下室類型Full (Finished)
建築日期1979
風格Detached
空調Central air conditioning
外牆Aluminum siding,Brick
壁爐燃料Wood
壁爐True
壁爐數量1
壁爐類型Other - See remarks
火警Smoke Detectors
地基Poured Concrete
洗手間1
供暖方式Natural gas
供暖類型Forced air
使用面積1037.0000
樓層1
類型House
供水Municipal water
土地
總面積0.158 ac|under 1/2 acre
面積0.158 ac|under 1/2 acre
面積false
設施Hospital,Park,Place of Worship,Public Transit,Schools,Shopping
圍牆類型Fence
下水Municipal sewage system
Size Irregular0.158
水電氣
ElectricityAvailable
Natural GasAvailable
電話Available
周邊
設施Hospital,Park,Place of Worship,Public Transit,Schools,Shopping
社區特點Community Centre
Location DescriptionON 6 to Kortright to Ironwood
Zoning DescriptionR1B
其他
Communication TypeHigh Speed Internet
特點Corner Site,Park/reserve,Conservation/green belt,Paved driveway,Automatic Garage Door Opener
地下室已裝修,Full(已裝修)
壁炉True
供暖Forced air
附注
Welcome to this exquisite raised bungalow, nestled on a sprawling corner lot. This beloved home is an epitome of grace and warmth, well-designed with an array of features that effortlessly evoke a sense of homey comfort and tranquillity. Seamlessly blending functionality with curb appeal, this property features a generously sized double garage / driveway allowing for abundant parking space for all your family vehicles and those of visiting friends. The main level is a haven with 3 tastefully appointed bedrooms, while an additional bonus room downstairs doubles up perfectly as a guest bedroom or a convenient home office. Adding to the home's appeal are two bathrooms, thoughtfully placed to ensure comfort and privacy for every family member. Bask in the warm, inviting ambiance of the main floor where hardwood floors span across the living area. The natural glow of these floors enhances the cozy atmosphere, creating a perfect setting. Venture downstairs and discover a comfortable rec room, a welcoming retreat with a wood-burning fireplace - the ultimate comfort during cool evenings. Venture outside via the convenient walkout and immerse yourself in the allure of the expansive, private, multi-tiered deck. This outdoor gem is ideal for alfresco dining, grand entertaining, or for those cherished moments of solitude, perhaps enjoying a quiet morning coffee. An undeniable highlight of this magnificent property is its prime central location. You are mere minutes away from malls, shopping centres, parks and schools, bringing all the essentials of modern living right to your doorstep. In conclusion, this charming raised bungalow is a rare find, masterfully balancing convenience with exceptional comfort. Every detail in this home is designed for a truly extraordinary living experience. Here is your chance to embrace the unique lifestyle that this beautiful house offers. Don't let this opportunity slip by - make this remarkable house your home. (id:22211)
The listing data above is provided under copyright by the Canada Real Estate Association.
The listing data is deemed reliable but is not guaranteed accurate by Canada Real Estate Association nor RealMaster.
MLS®, REALTOR® & associated logos are trademarks of The Canadian Real Estate Association.
位置
省:
Ontario
城市:
Guelph
社区:
Kortright West
房间
房间
层
长度
宽度
面积
倉庫
Lower
5.84
4.76
27.78
5'10'' x 4'9''
洗衣房
Lower
8.83
1.25
11.00
8'10'' x 1'3''
2pc Bathroom
Lower
4.76
3.18
15.14
4'9'' x 3'2''
臥室
Lower
11.25
10.40
117.04
11'3'' x 10'5''
娛樂
Lower
18.18
11.09
201.56
18'2'' x 11'1''
4pc Bathroom
主
8.92
7.41
66.17
8'11'' x 7'5''
臥室
主
10.40
8.83
91.79
10'5'' x 8'10''
臥室
主
10.99
9.68
106.37
11'0'' x 9'8''
主臥
主
11.32
10.99
124.40
11'4'' x 11'0''
餐廳
主
10.99
10.24
112.50
11'0'' x 10'3''
廚房
主
11.42
10.99
125.49
11'5'' x 11'0''
客廳
主
18.34
12.60
231.05
18'4'' x 12'7''


























