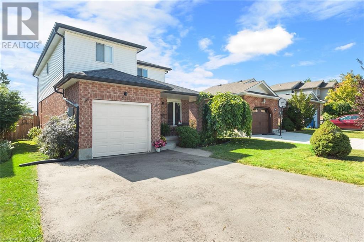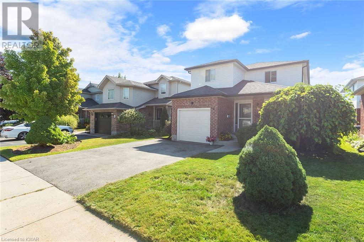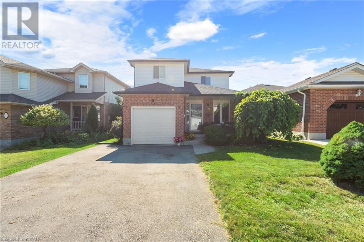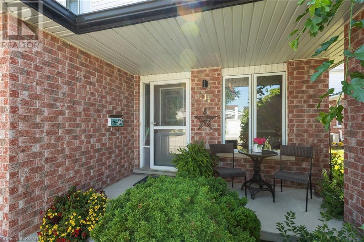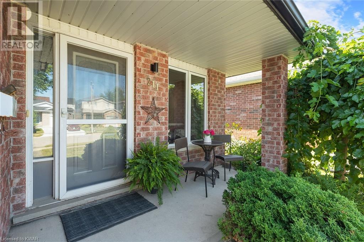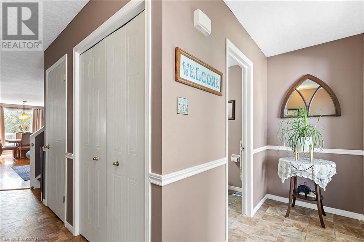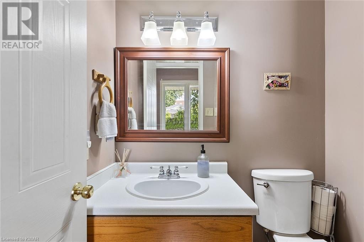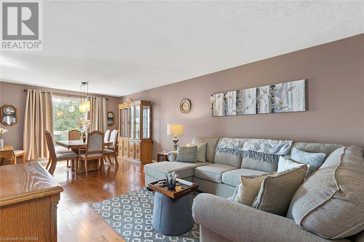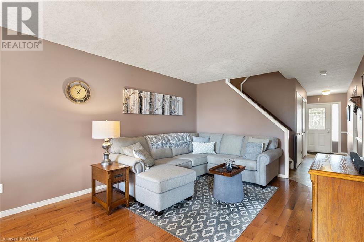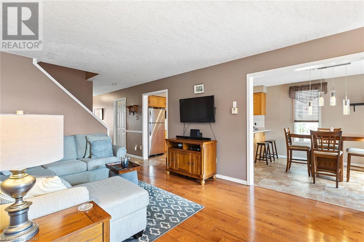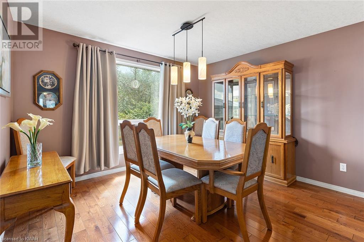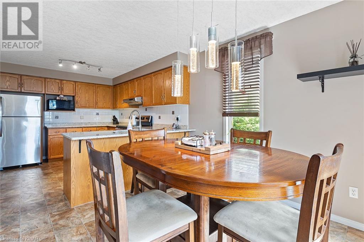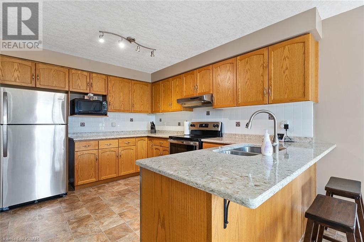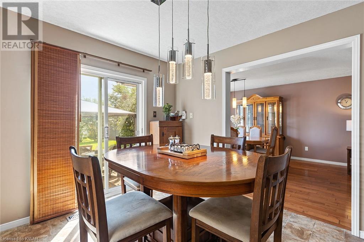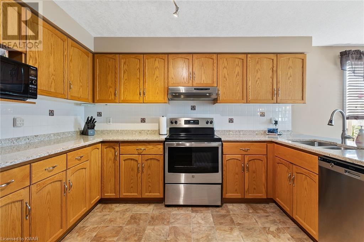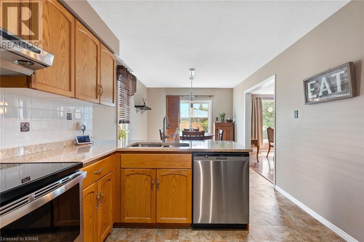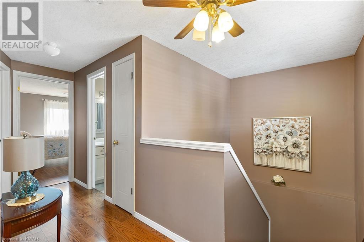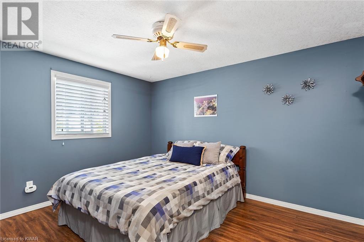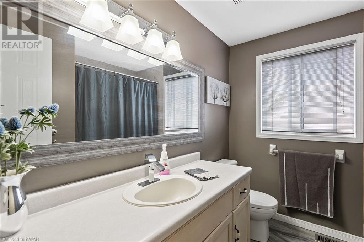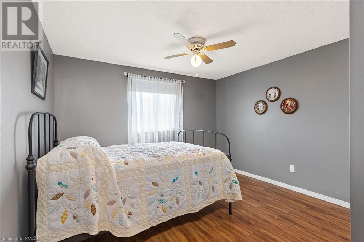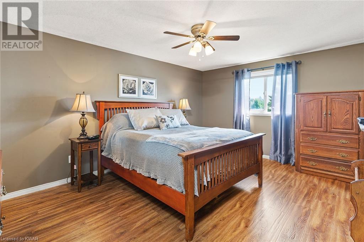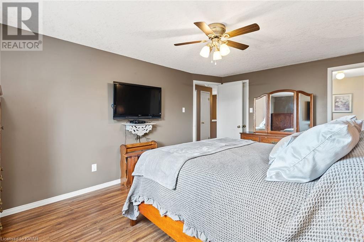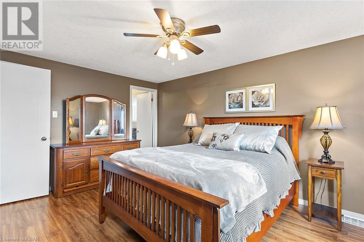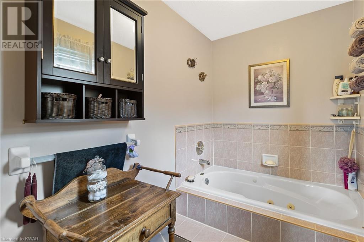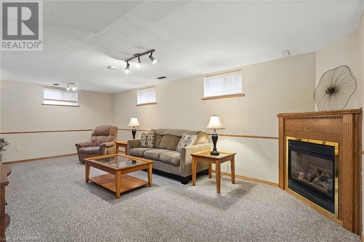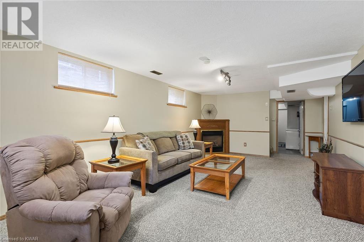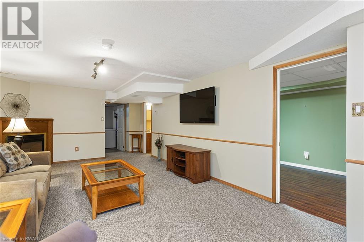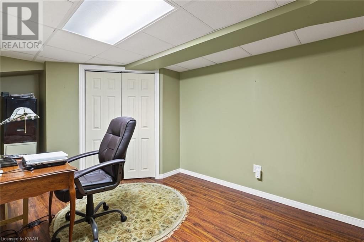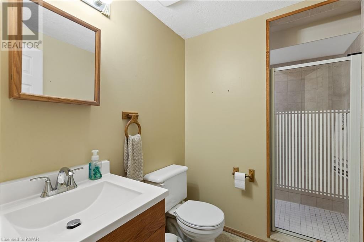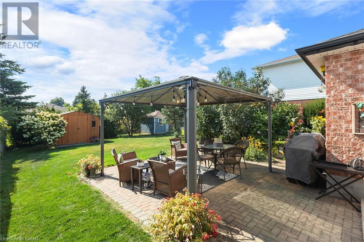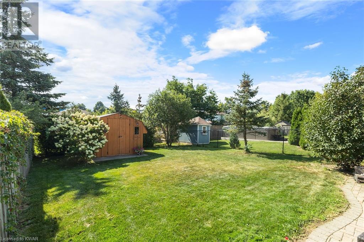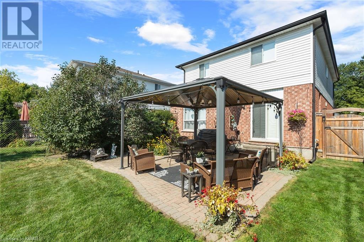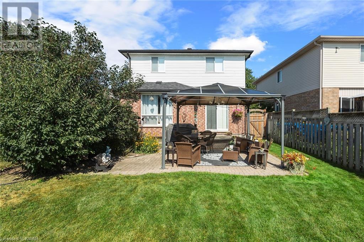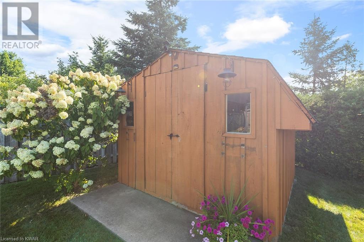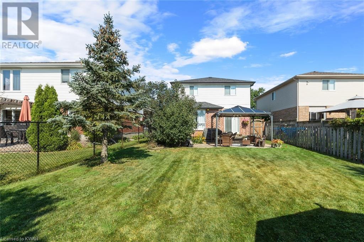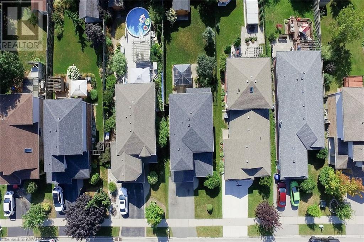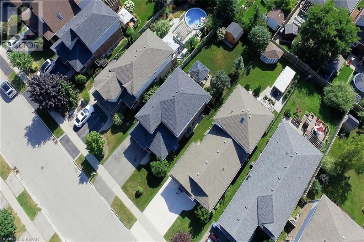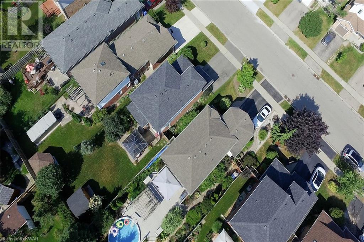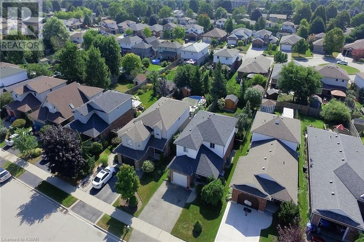- Ontario
- Guelph
211 Country Club Dr
CAD$799,900
CAD$799,900 要價
211 COUNTRY CLUB DriveGuelph, Ontario, N1E3K8
退市
343| 1574 sqft
Listing information last updated on Wed Sep 15 2021 16:36:44 GMT-0400 (Eastern Daylight Time)

打开地图
Log in to view more information
登录概要
ID40164723
状态退市
產權Freehold
经纪公司PROMOVE REALTY BROKERAGE INC.
类型Residential House,Detached
房龄建筑日期: 1996
占地36 ft * 137 ft undefined
Land Sizeunder 1/2 acre
面积(ft²)1574 尺²
房间卧房:3,浴室:4
详细
公寓樓
浴室數量4
臥室數量3
地上臥室數量3
家用電器Dishwasher,Dryer,Refrigerator,Stove,Water softener,Washer
Architectural Style2 Level
地下室裝修Finished
地下室類型Full (Finished)
建築日期1996
風格Detached
空調Central air conditioning
外牆Brick,Vinyl siding
壁爐False
地基Poured Concrete
洗手間2
供暖方式Natural gas
供暖類型Forced air
使用面積1574.0000
樓層2
類型House
供水Municipal water
土地
面積under 1/2 acre
沿街寬度36 ft
面積false
設施Park,Schools
圍牆類型Fence
下水Municipal sewage system
Size Depth137 ft
周邊
設施Park,Schools
社區特點Quiet Area
Location DescriptionWilton,Hilltop Drive
Zoning DescriptionR1C
Other
特點Park/reserve,Gazebo,Automatic Garage Door Opener
地下室已裝修
壁炉False
供暖Forced air
附注
It doesn't get much better than this QUALITY BUILT ONE OWNER HOME in a highly desirable location! From the moment you pull up, the pride of ownership becomes immediately apparent with a large double drive & attractive landscaping framing this 2 storey brick home with attached garage. Step inside to an excellent (customized) main floor layout comprised of large foyer, with garage access & convenient powder, leading to a massive living & formal dining room (accommodated by a bump out in the original plans that allows ample room for large gatherings with family and friends). Seamlessly flowing into a large eat-in kitchen with breakfast bar, new stainless appliances, stone counters, and a walkout to your private backyard oasis complete with paver patio, shed and gazebo - PERFECT for backyard BBQs! Back inside we move upstairs to find 3 generous bedrooms (including a Primary with Walk in closet - and a private jacuzzi tub - ideal for relaxing!) + another full 4pc bathroom! But wait...there's more...this home boasts a fully finished basement complete with a huge recreation room, office, laundry, utility/storage, and another 3pc bathroom! Set close to parks, trails, schools, shopping & all amenities, it's the perfect home in the perfect location! Don't delay, make it yours today & Get Moving! (id:22211)
The listing data above is provided under copyright by the Canada Real Estate Association.
The listing data is deemed reliable but is not guaranteed accurate by Canada Real Estate Association nor RealMaster.
MLS®, REALTOR® & associated logos are trademarks of The Canadian Real Estate Association.
位置
省:
Ontario
城市:
Guelph
社区:
Victoria North
房间
房间
层
长度
宽度
面积
1pc Bathroom
Second
NaN
Measurements not available
主臥
Second
15.67
11.42
178.86
15'8'' x 11'5''
臥室
Second
11.17
12.25
136.79
11'2'' x 12'3''
4pc Bathroom
Second
NaN
Measurements not available
臥室
Second
12.25
10.42
127.60
12'3'' x 10'5''
3pc Bathroom
地下室
NaN
Measurements not available
辦公室
地下室
14.17
8.75
123.96
14'2'' x 8'9''
娛樂
地下室
25.33
12.42
314.56
25'4'' x 12'5''
Dinette
主
9.92
10.50
104.13
9'11'' x 10'6''
廚房
主
12.42
10.42
129.34
12'5'' x 10'5''
餐廳
主
11.75
12.08
141.98
11'9'' x 12'1''
客廳
主
11.75
12.08
141.98
11'9'' x 12'1''
2pc Bathroom
主
NaN
Measurements not available

