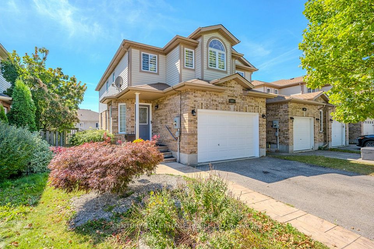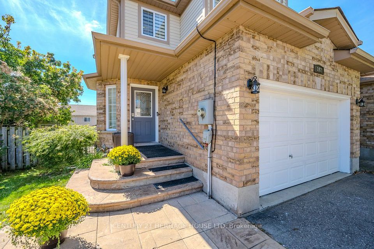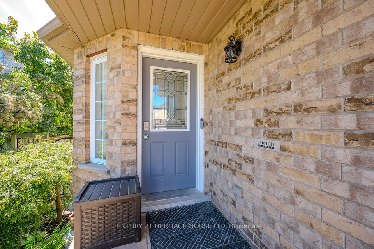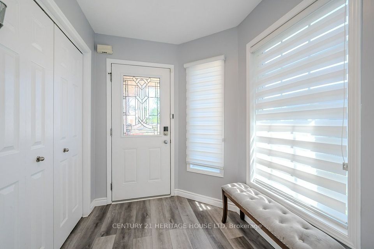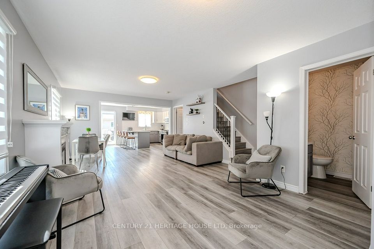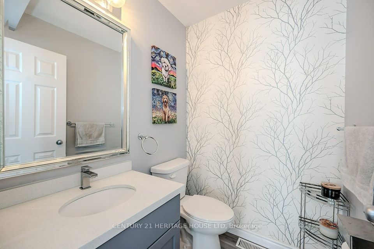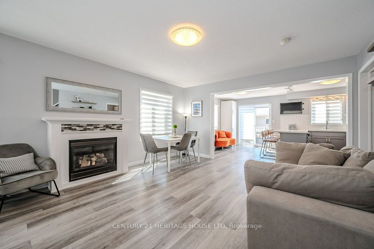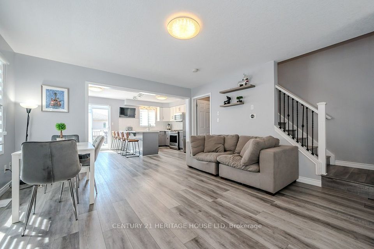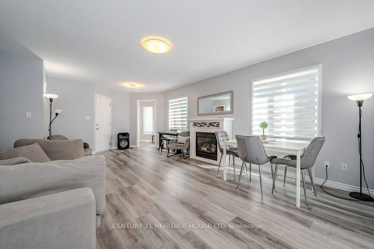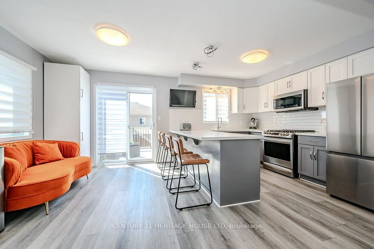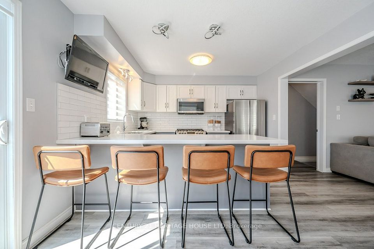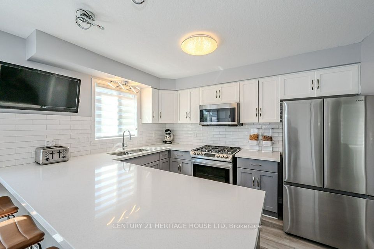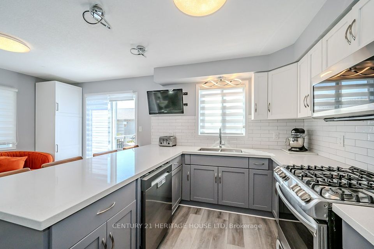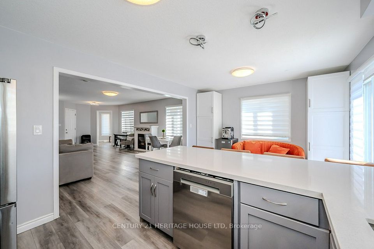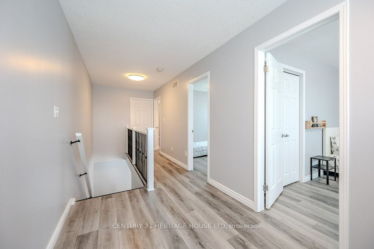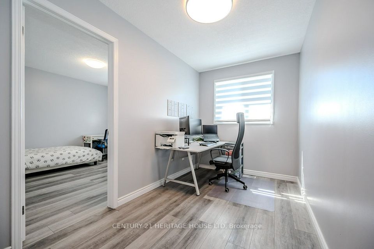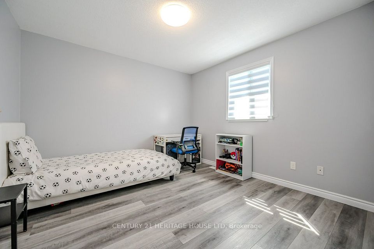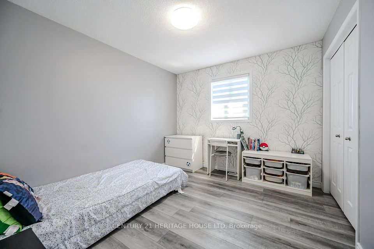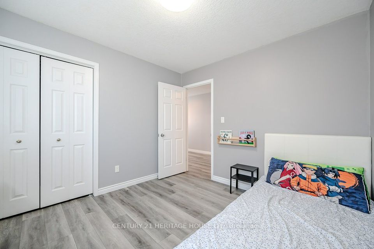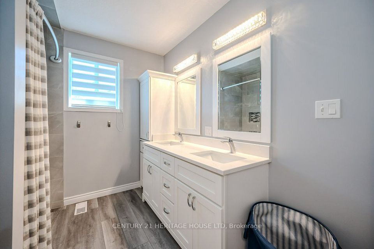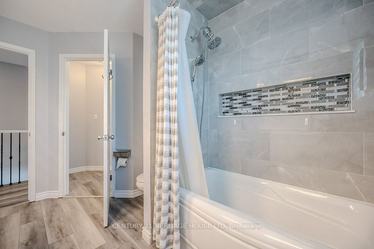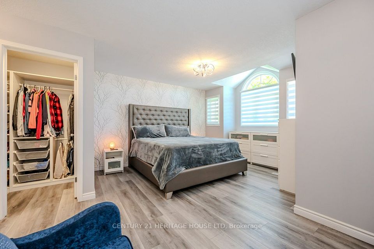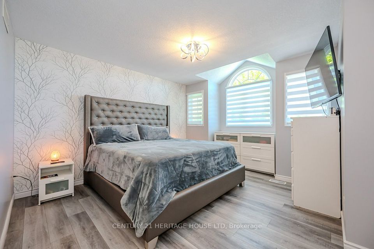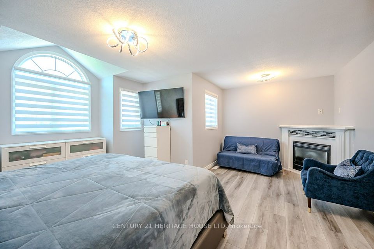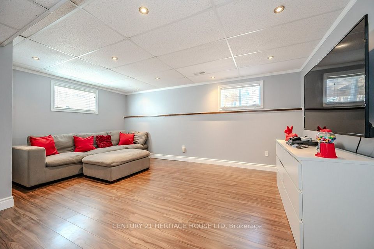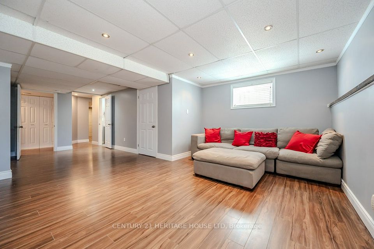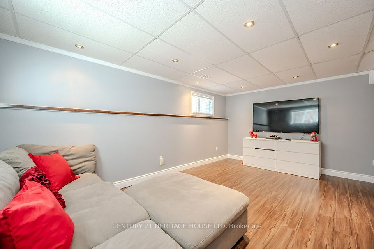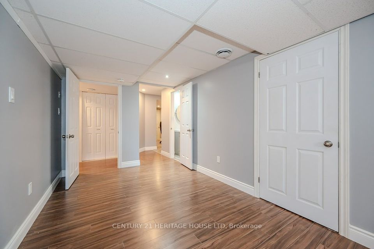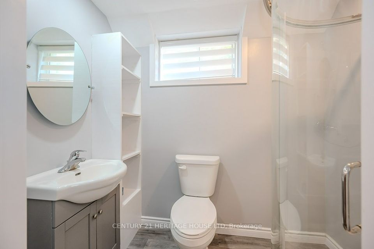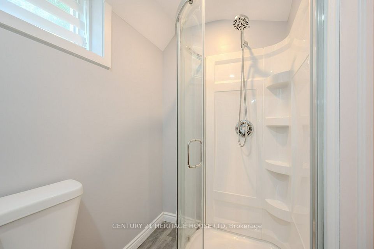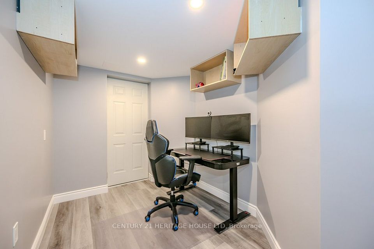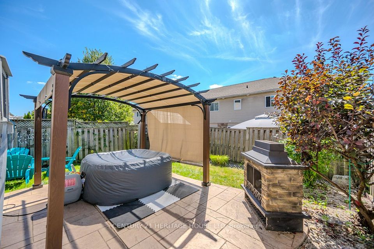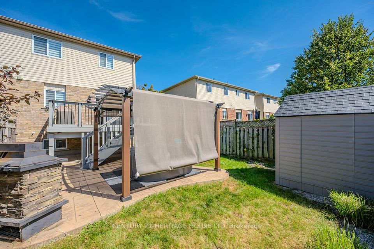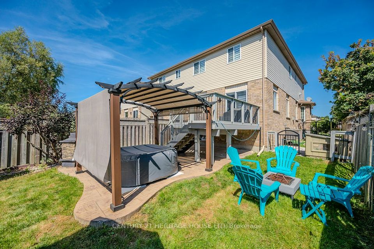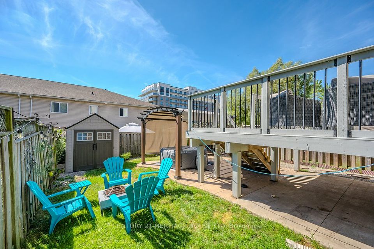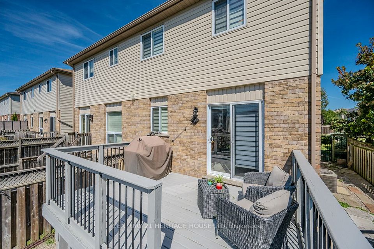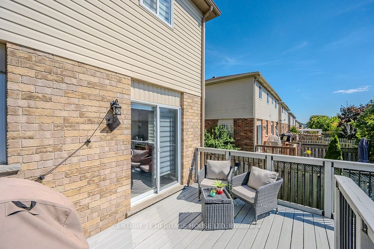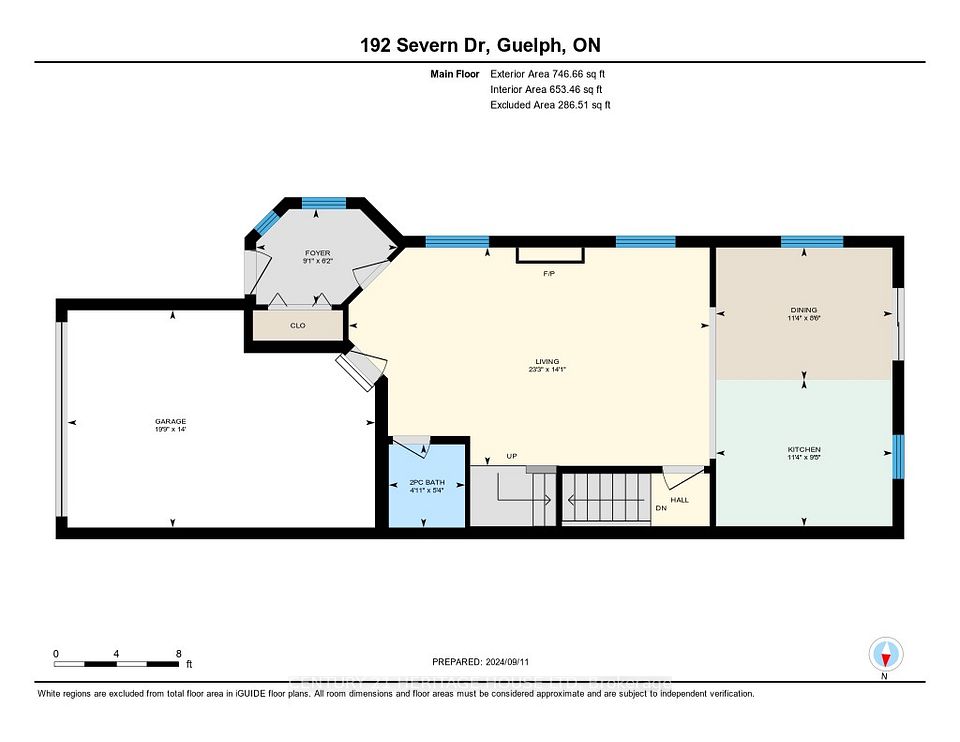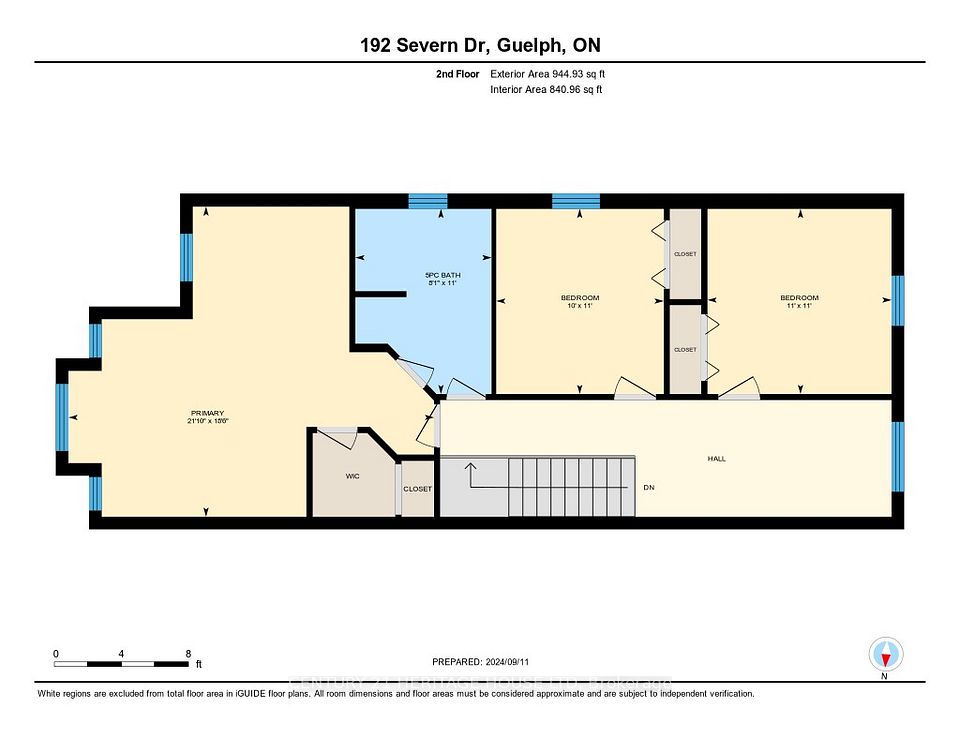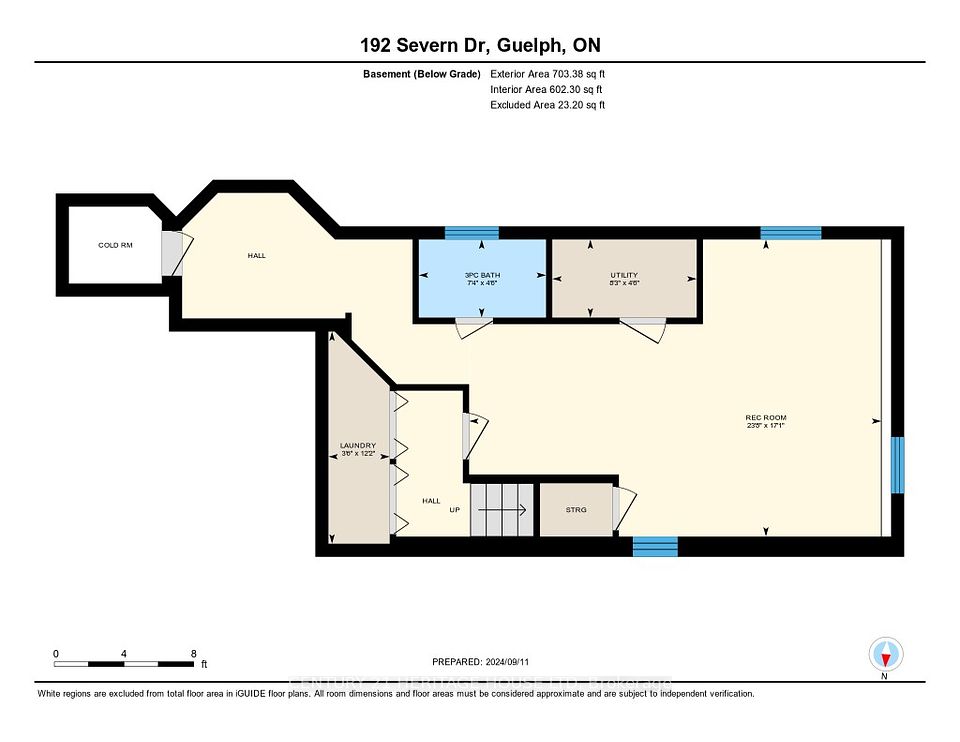- Ontario
- Guelph
192 Severn Dr
CAD$855,000
CAD$855,000 要價
192 Severn DrGuelph, Ontario, N1E0A1
退市 · 過期 ·
333(1+2)

打开地图
Log in to view more information
登录概要
IDX10415965
状态過期
產權永久產權
类型民宅 鎮屋,外接式
房间卧房:3,厨房:1,浴室:3
占地28.92 * 110 Feet
Land Size3181.2 ft²
车位1 (3) 外接式車庫 +2
房龄
交接日期Immediate
挂盘公司CENTURY 21 HERITAGE HOUSE LTD
详细
公寓樓
浴室數量3
臥室數量3
地上臥室數量3
設施Fireplace(s)
家用電器Garage door opener remote(s),Water Heater,Dishwasher,Dryer,Garage door opener,Refrigerator,Stove,Washer,Window Coverings
地下室裝修Finished
地下室類型Full (Finished)
風格Attached
空調Central air conditioning
外牆Brick,Vinyl siding
壁爐True
壁爐數量2
地基Poured Concrete
洗手間1
供暖方式Natural gas
供暖類型Forced air
使用面積
樓層2
裝修面積
類型Row / Townhouse
供水Municipal water
Architectural Style2-Storey
Fireplace是
Rooms Above Grade9
Fireplace FeaturesNatural Gas
Fireplaces Total2
RoofAsphalt Shingle
Exterior FeaturesDeck,Landscaped
Heat SourceGas
Heat TypeForced Air
水Municipal
土地
面積28.92 x 110 FT|under 1/2 acre
面積false
景觀Landscaped
下水Sanitary sewer
Size Irregular28.92 x 110 FT
Lot ShapeRectangular
Lot Size Range Acres< .50
車位
Parking FeaturesPrivate Double
周邊
設施公園,參拜地,運動場,公交,周邊學校
社區特點Quiet Area,School Bus
Exterior FeaturesDeck,Landscaped
Location DescriptionShackleton and Severn
Zoning DescriptionR1B
其他
特點Automatic Garage Door Opener
包含Fridge, stove, dishwasher, washer, dryer, window coverings, ceiling fixtures, bathroom mirrors, garage door opener, gazebo,
Interior FeaturesAuto Garage Door Remote,Water Heater
Internet Entire Listing Display是
下水Sewer
地下室Full,已裝修
泳池None
壁炉Y
空调Central Air
供暖壓力熱風
朝向西
附注
nd unit freehold townhome - Just a breath of fresh air! That's how you will feel as you enter into the foyer of this family home. A Foyer with a double closet and separated from your main living space making it easy to keep all the back packs, shoes and jackets where they need to be. Entering into the expansive 23 foot Living room with gas fireplace, you will appreciate having all the space you need to accommodate not just your family but friends too. The Kitchen offers a dining space and walk out to the bright and inviting deck space which overlooks the yard and hot tub. The Kitchen boasts a gas stove, all stainless appliances and attractive quartz counter and updated lighting. No carpet in this home making it easy to maintain! Upstairs are two nicely sized bedrooms rooms plus a large Primary with walk-in closet and gas fireplace with seating area. There is a semi ensuite family bath with double sinks! Also on this left is an office loft area making working at home easy. The basement is also finished with appropriate permits. Here you have a large 23 ft x 17 ft recreation room. A 3pc bath, and another office space. Finishing off the space is a laundry closet with lots of storage. This home offers you the space and location you have been waiting for. Finished top to bottom, and an outdoor space with inviting deck space, patio space and a spot for your pets. Book your appointment today.
The listing data is provided under copyright by the Toronto Real Estate Board.
The listing data is deemed reliable but is not guaranteed accurate by the Toronto Real Estate Board nor RealMaster.
位置
省:
Ontario
城市:
Guelph
社区:
Grange Hill East 02.07.0110
交叉路口:
Shackleton and Severn
房间
房间
层
长度
宽度
面积
浴室
主
5.35
4.92
26.32
Dining Room
主
11.35
8.53
96.83
門廊
主
9.09
6.14
55.76
廚房
主
11.35
9.42
106.89
Living Room
主
23.23
14.04
326.17
浴室
Second
11.06
8.14
89.96
Bedroom 2
Second
11.06
10.99
121.52
Bedroom 3
Second
11.06
-45.93
-507.84
主臥
Second
21.82
18.50
403.71
複式
Second
9.84
8.20
80.73
浴室
地下室
7.32
4.49
32.88
娛樂
地下室
23.65
17.06
403.56

