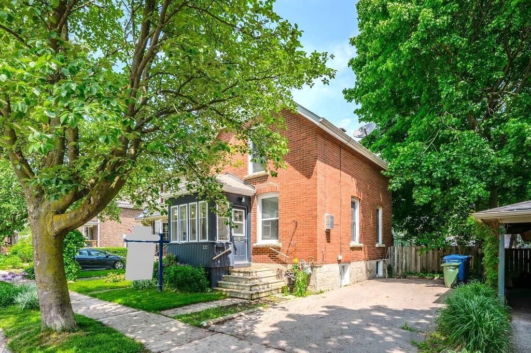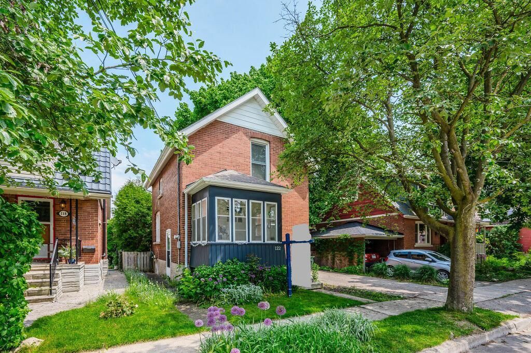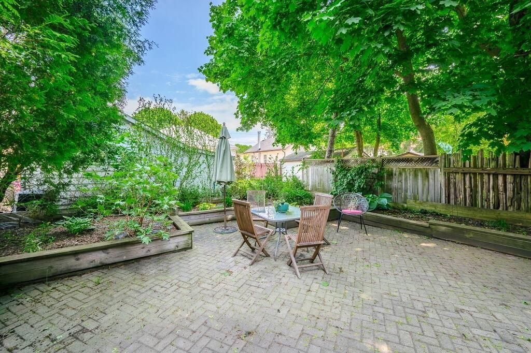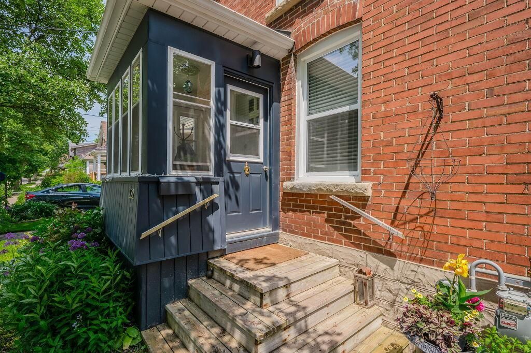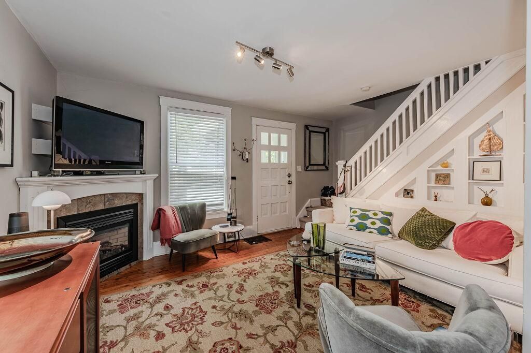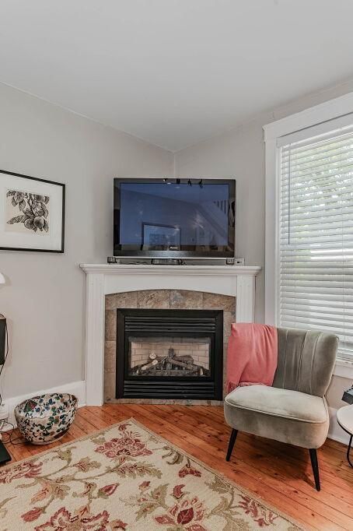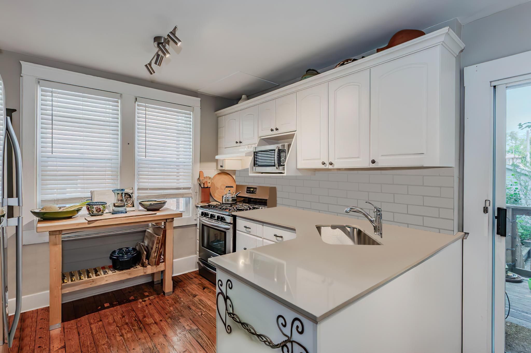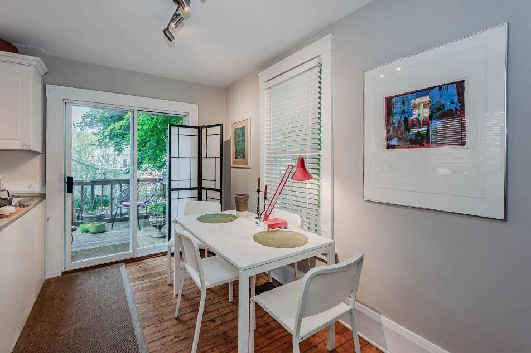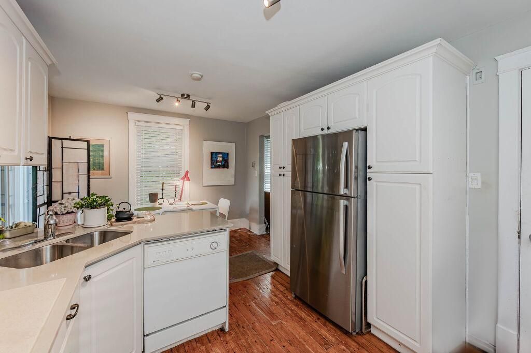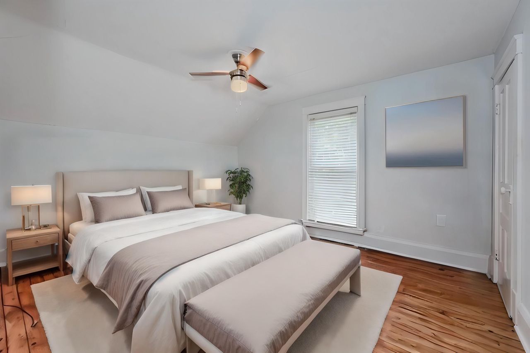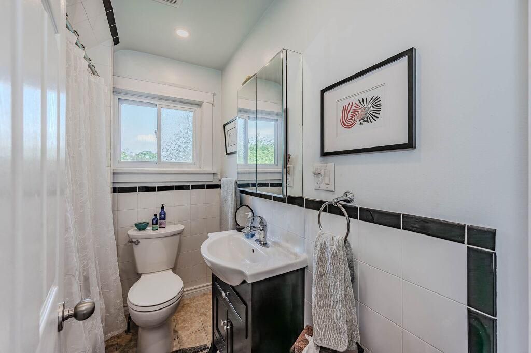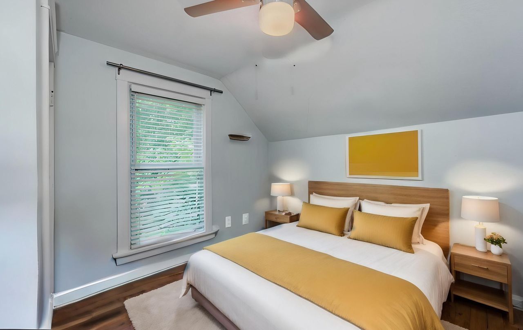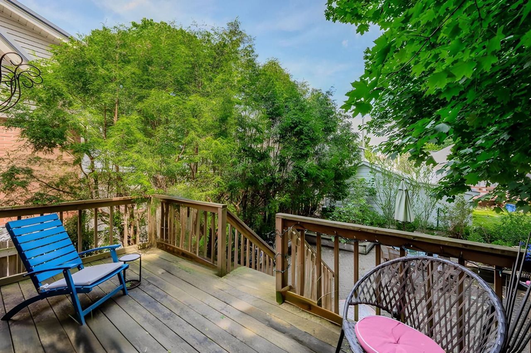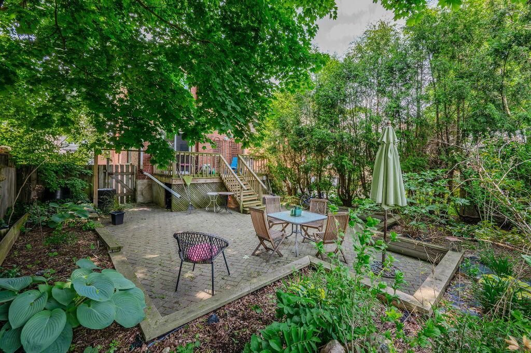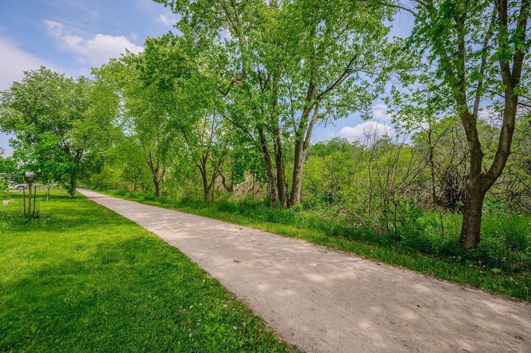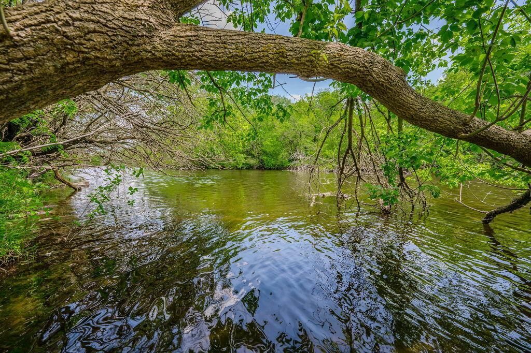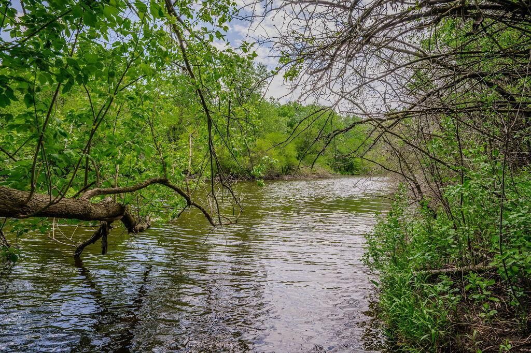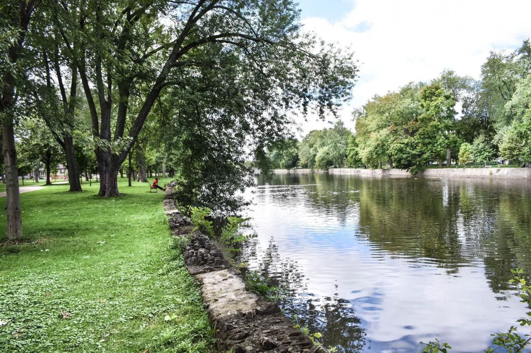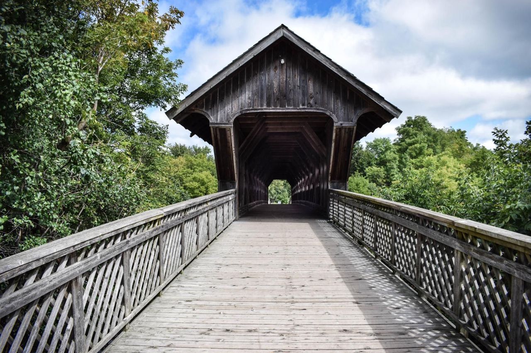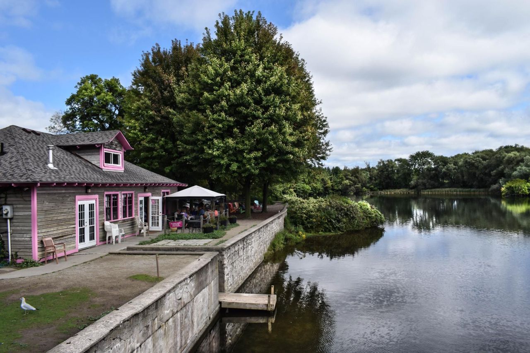- Ontario
- Guelph
122 Kingsmill Ave
CAD$749,900
CAD$749,900 要價
122 Kingsmill AvenueGuelph, Ontario, N1E5W2
退市 · 終止 ·
212(0+2)| 700-1100 sqft
Listing information last updated on Tue Jun 25 2024 14:50:47 GMT-0400 (Eastern Daylight Time)

打开地图
Log in to view more information
登录概要
IDX8373350
状态終止
產權永久產權
入住Flexible
经纪公司RE/MAX REAL ESTATE CENTRE INC.
类型民宅 House,獨立屋
房龄 100+
占地35 * 76 Feet
Land Size2660 ft²
房间卧房:2,厨房:1,浴室:1
详细
公寓樓
浴室數量1
臥室數量2
地上臥室數量2
家用電器Dishwasher,Dryer,Refrigerator,Stove,Washer
地下室裝修Unfinished
地下室特點Separate entrance
地下室類型N/A (Unfinished)
風格Detached
空調Central air conditioning
外牆Aluminum siding,Brick
壁爐True
壁爐數量1
地基Stone
供暖方式Natural gas
供暖類型Forced air
使用面積
樓層1.5
裝修面積
類型House
供水Municipal water
Architectural Style1 1/2 Storey
Fireplace是
Property FeaturesHospital,Library,Park,Public Transit,Place Of Worship,School
Rooms Above Grade6
Fireplace FeaturesLiving Room,Natural Gas
Fireplaces Total1
RoofAsphalt Shingle
Heat SourceGas
Heat TypeForced Air
水Municipal
土地
面積35 x 76 FT
面積false
設施Hospital,Park,Public Transit,Place of Worship,Schools
下水Sanitary sewer
Size Irregular35 x 76 FT
Lot ShapeRectangular
車位
Parking FeaturesPrivate
周邊
設施醫院,公園,公交,參拜地,周邊學校
社區特點Community Centre,School Bus
Location DescriptionYork Rd
Zoning DescriptionR1B
Other
特點Cul-de-sac,Paved driveway
Interior FeaturesNone
Internet Entire Listing Display是
下水Sewer
Under ContractHot Water Heater
地下室未裝修,Separate Entrance
泳池None
壁炉Y
空调Central Air
供暖壓力熱風
朝向東
附注
Welcome to 122 Kingsmill Ave, a charming red brick home with a stunning backyard oasis, all within walking distance of downtown Guelph! As you approach, you'll be greeted by lovely gardens leading to a charming, newly updated sunroom. Step inside to a bright and airy living room featuring beautiful pine floors, custom built-in shelving, high baseboards & multiple large windows that flood the space with natural light. The charming corner gas fireplace sets the perfect tone for relaxing & unwinding with family. This space flows seamlessly into the eat-in kitchen, which boasts fresh white cabinetry, beautiful countertops and a spacious dinette area with sliding doors that open to your lovely backyard. Upstairs, you'll find 2 generously sized bedrooms with pine floors, high baseboards & large windows. Completing this level is a 4-piece bathroom with a shower/tub combo. Relax & unwind on your spacious back deck or on the massive lower interlock patio& take in the view of the meticulously maintained gardens & beautiful mature trees. Thoughtfully designed to be very low maintenance, allowing you to spend your time enjoying your yard rather than tending to it. This is your very own private oasis, a serene retreat from the hustle & bustle of downtown. Just a couple of houses down from Eramosa River Park, you'll have access to the Royal Recreational Trail along the picturesque river. Enjoy a scenic walk & finish with an ice cream at the iconic Boathouse or canoe down the river on a beautiful summer day. You're also a short walk from Lyon Leisure Pool and all the amenities that downtown Guelph has to offer including delicious restaurants, boutique shops, entertainment & the GO Station!
The listing data is provided under copyright by the Toronto Real Estate Board.
The listing data is deemed reliable but is not guaranteed accurate by the Toronto Real Estate Board nor RealMaster.
位置
省:
Ontario
城市:
Guelph
社区:
Two Rivers 02.07.0120
交叉路口:
York Rd
房间
房间
层
长度
宽度
面积
Living Room
主
13.32
10.83
144.21
Dining Room
主
10.83
6.99
75.66
廚房
主
10.24
9.25
94.71
主臥
Second
13.16
11.09
145.89
Bedroom 2
Second
10.40
9.25
96.22
浴室
Second
NaN

