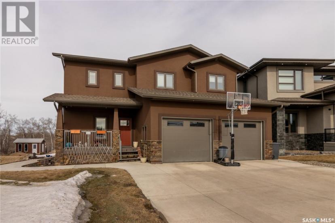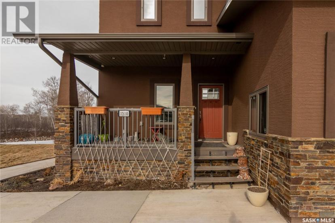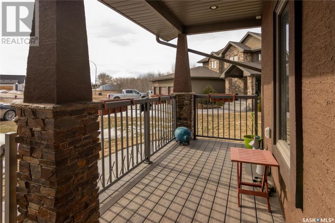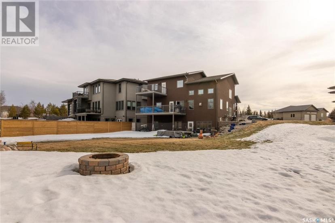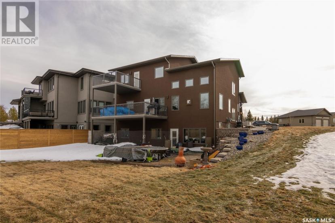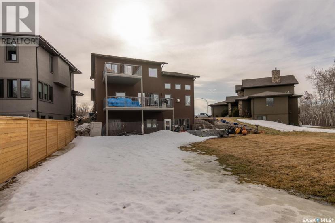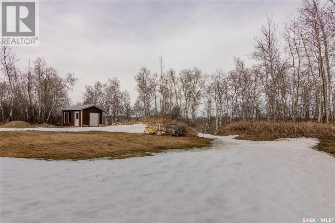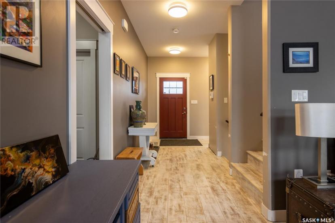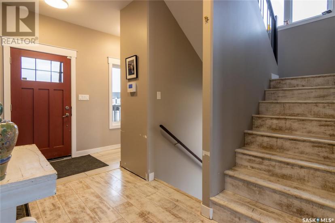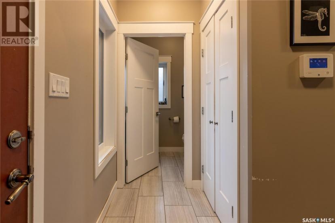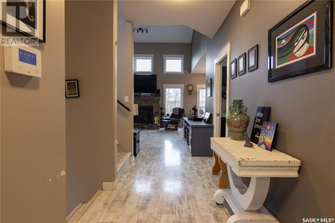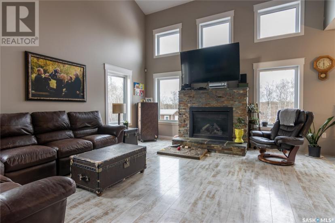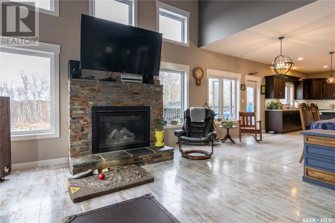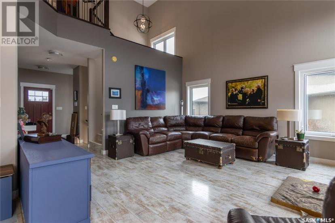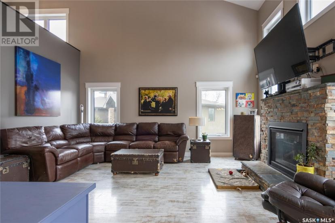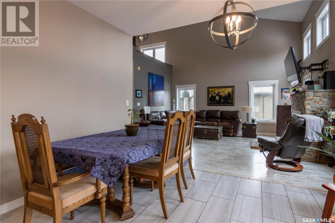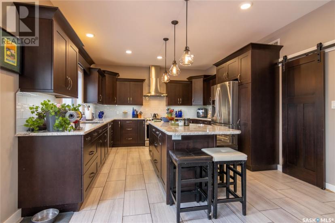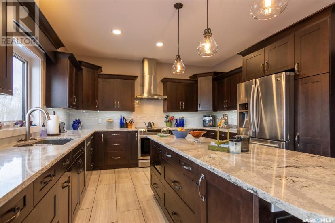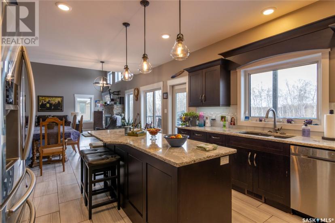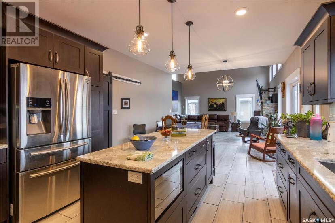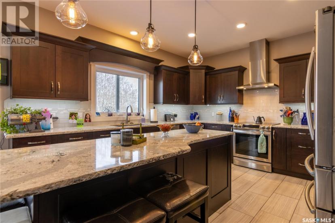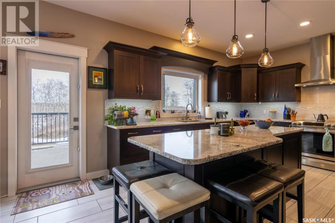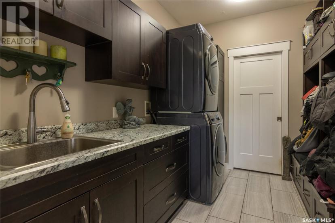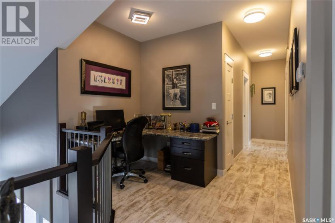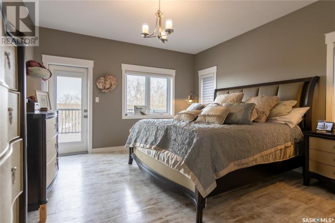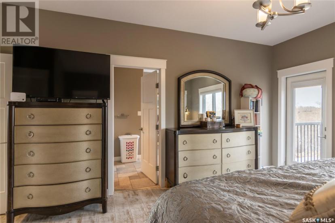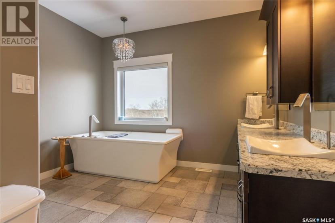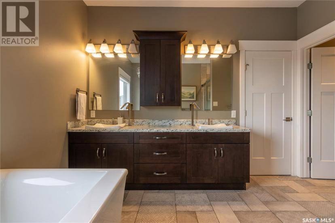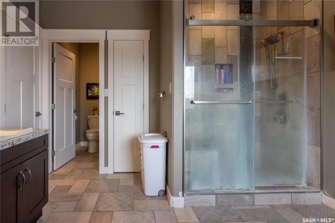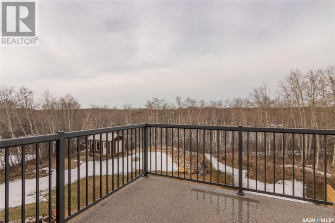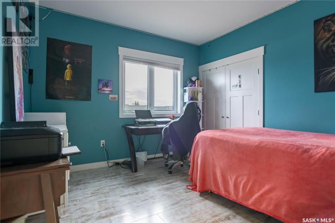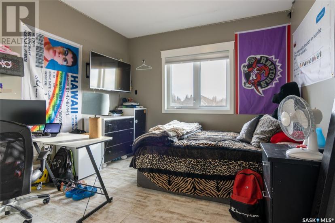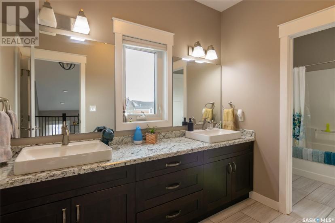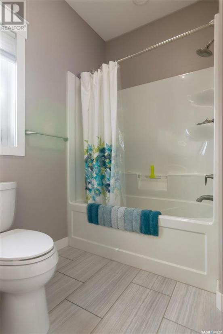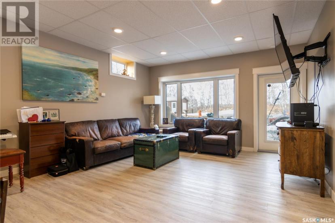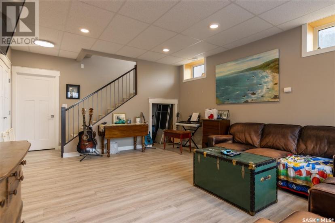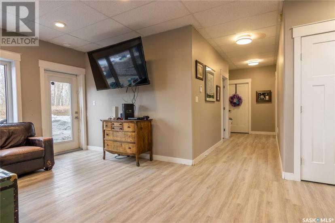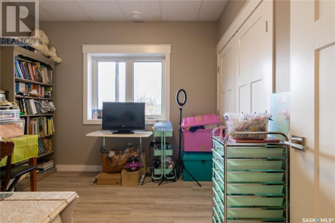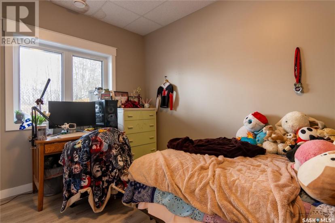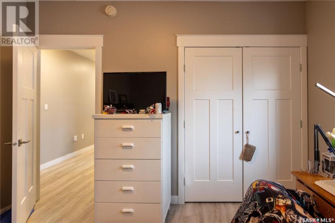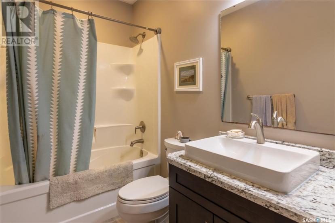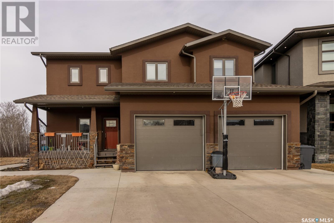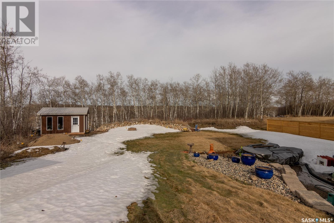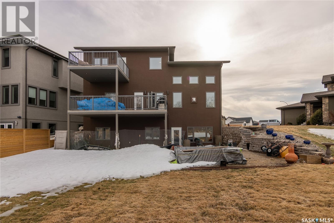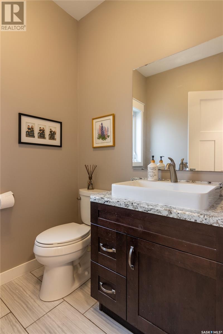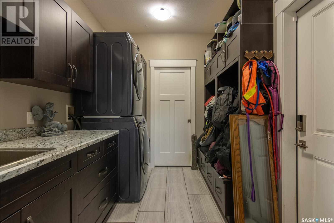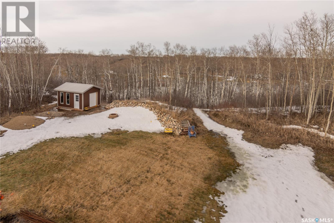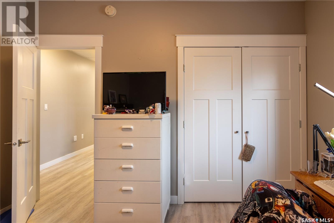- Saskatchewan
- Esterhazy
1210 Dennis St
CAD$785,000 出售
1210 Dennis StEsterhazy, Saskatchewan, S0A0X0
53| 2830 sqft

打开地图
Log in to view more information
登录概要
IDSK965388
状态Current Listing
產權Freehold
类型Residential House
房间卧房:5,浴室:3
面积(ft²)2830 尺²
Land Size11830 sqft
房龄建筑日期: 2016
挂盘公司RE/MAX Bridge City Realty
详细
建築
浴室數量3
臥室數量5
家用電器Washer,Refrigerator,Dishwasher,Dryer,Microwave,Garburator,Window Coverings,Garage door opener remote(s),Hood Fan,Stove
地下室裝修Finished
空調Central air conditioning
壁爐燃料Gas
壁爐True
壁爐類型Conventional
供暖類型Forced air,Hot Water,In Floor Heating
使用面積2830 sqft
樓層2
地下室
地下室特點Walk out
地下室類型Partial (Finished)
土地
總面積11830 sqft
面積11830 sqft
面積false
圍牆類型Partially fenced
景觀Lawn
Size Irregular11830.00
車位
Attached Garage
Heated Garage
Parking Space(s)5
其他
結構Deck,Patio(s)
特點Treed,Irregular lot size,Rectangular,Balcony,Sump Pump
地下室已裝修,走出式,Partial (Finished)
壁炉True
供暖Forced air,Hot Water,In Floor Heating
附注
Introducing 1210 Dennis St in Esterhazy, a remarkable dream home that offers the perfect blend of luxury and functionality. This stunning 2-storey property boasts 2,830 sq ft of living space and was built in 2016.As you step inside, you'll be greeted by a spacious entrance with closet area as well as a convenient 2-piece bath. The main level showcases a grand living room with an incredible view of the backyard, which overlooks the valley and offers easy access to walking trails and a prime view of the golf course. The dining room features patio doors that lead to an outside deck, perfect for entertaining your guests while having the space for all your barbecuing needs.The kitchen is a chef's delight, featuring quartz rough edge countertops, maple cabinetry, and a walk-in pantry which also has access to the main floor laundry with laundry sink, folding table and an abundance of cabinet space. From the laundry room, the garage access is a handy step away. On the second level, you'll find an open loft office area that provides a grand overview of the main floor. There is also a 5-piece bath with his and her sinks, complete with a privacy door to the bathroom and shower. Two spacious bedrooms with ample closet space complete this level with the primary bedroom. This master bedroom is a true sanctuary, offering a private balcony which offers a romantic and breath taking view. You will enjoy the walk-in closet & luxurious 5-piece bath.The fully finished walkout basement features a rec room, 2 additional bedrooms, and a full 4-piece bath.Outside, the backyard is a stunning oasis with a patio, fire pit area, brick retaining walls, and beautiful trees that provide privacy and tranquility.Complete with a 2-car attached garage with in-floor heat & workshop area, as well as a triple concrete driveway.Don't miss out on the opportunity to own this new home in a grand location. Make your dream of owning a luxurious and functional home a reality at 1210 Dennis St in Esterhazy. (id:22211)
The listing data above is provided under copyright by the Canada Real Estate Association.
The listing data is deemed reliable but is not guaranteed accurate by Canada Real Estate Association nor RealMaster.
MLS®, REALTOR® & associated logos are trademarks of The Canadian Real Estate Association.
位置
省:
Saskatchewan
城市:
Esterhazy
房间
房间
层
长度
宽度
面积
辦公室
Second
2.90
1.83
5.31
9'6" x 6'
5pc Bathroom
Second
4.75
1.83
8.69
15'7" x 6'
倉庫
Second
2.13
2.13
4.54
7' x 7'
其他
地下室
4.34
4.34
18.84
14'3" x 14'3"
水電氣
地下室
4.37
2.69
11.76
14'4" x 8'10"
臥室
地下室
3.15
2.97
9.36
10'4" x 9'9"
4pc Bathroom
地下室
3.84
1.47
5.64
12'7" x 4'10"
臥室
地下室
3.71
2.92
10.83
12'2" x 9'7"
2pc Bathroom
主
1.83
1.63
2.98
6' x 5'4"
廚房
主
4.50
3.96
17.82
14'9" x 13'
倉庫
主
2.31
1.22
2.82
7'7" x 4'
餐廳
主
3.96
3.53
13.98
13' x 11'7"
客廳
主
5.31
4.75
25.22
17'5" x 15'7"
洗衣房
主
3.25
2.29
7.44
10'8" x 7'6"
門廊
主
3.12
1.91
5.96
10'3" x 6'3"

