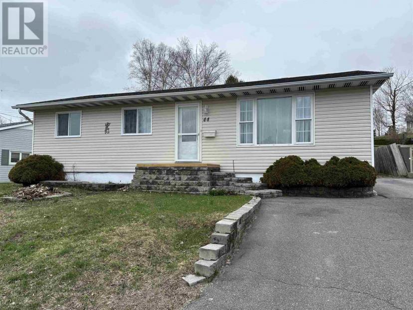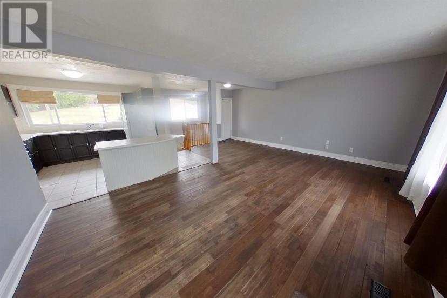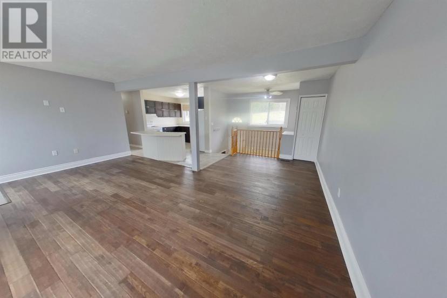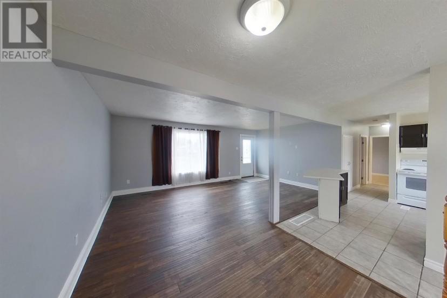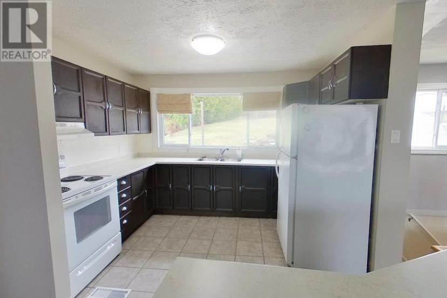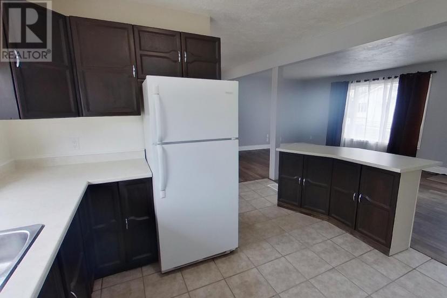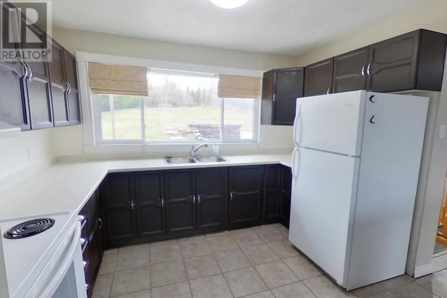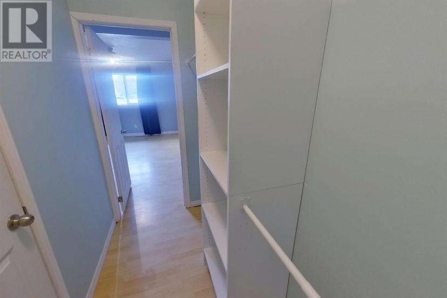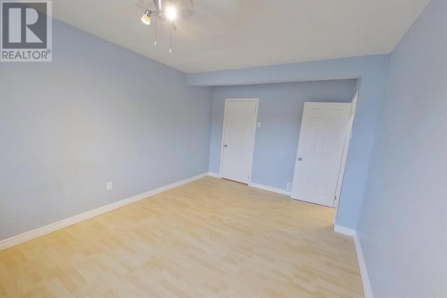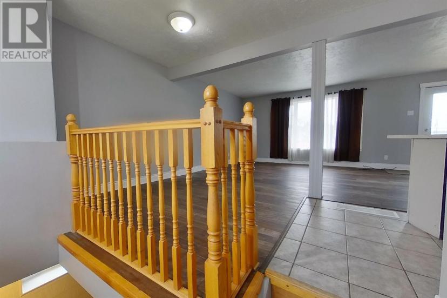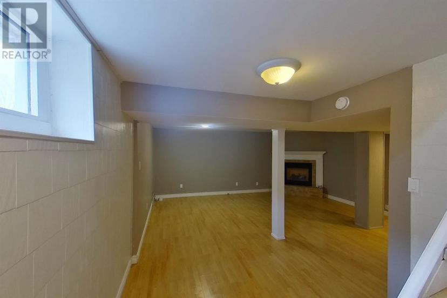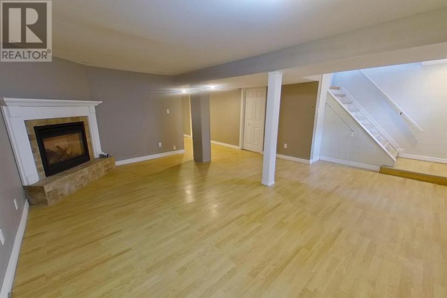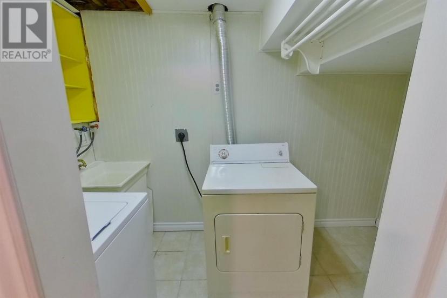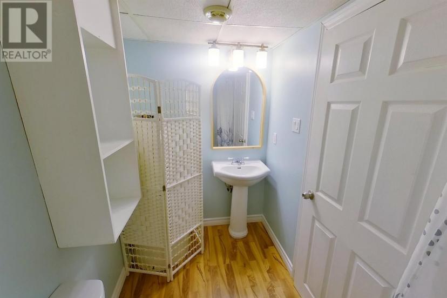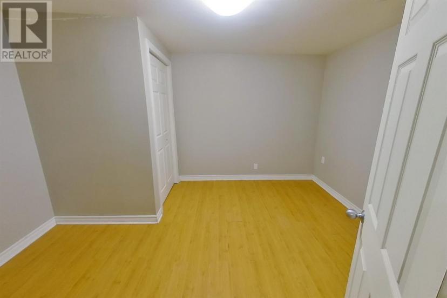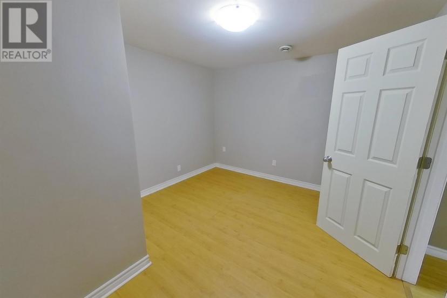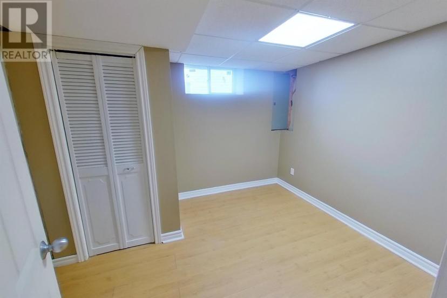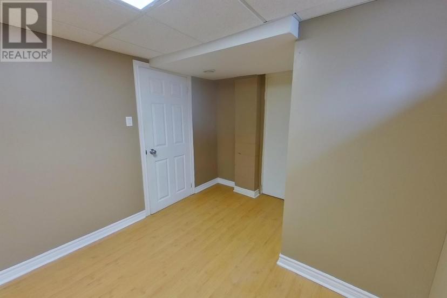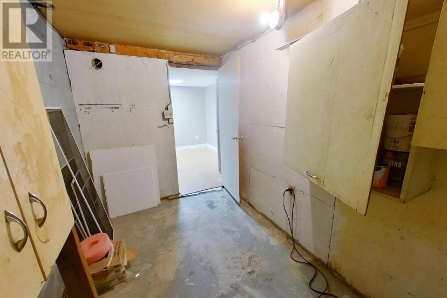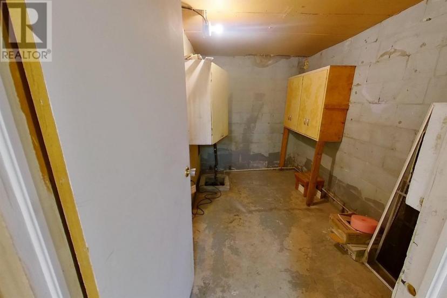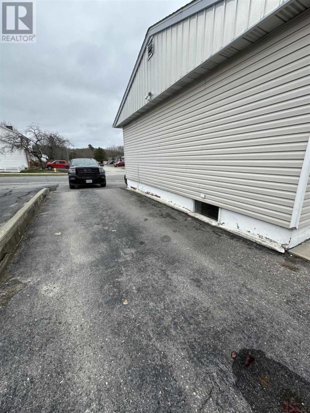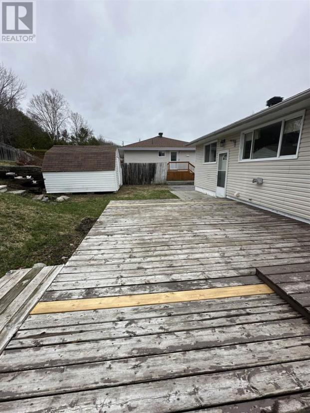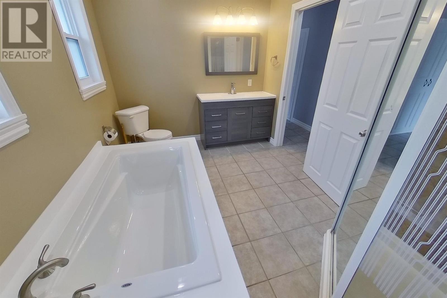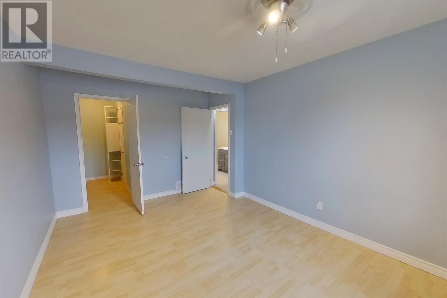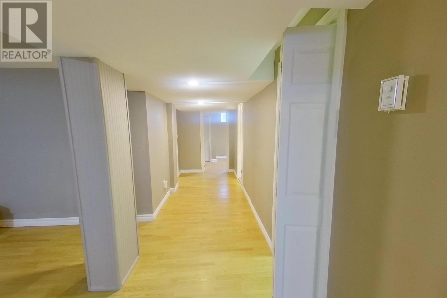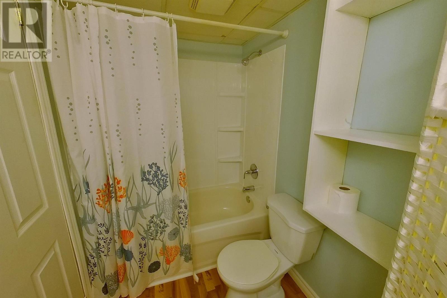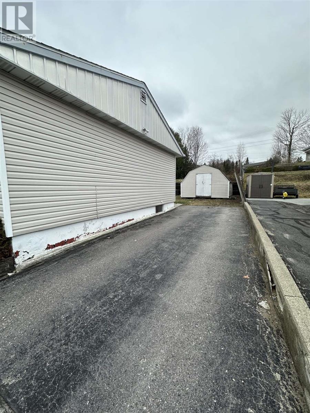- Ontario
- Elliot Lake
44 Dieppe Ave
CAD$249,900 出售
44 Dieppe AveElliot Lake, Ontario, P5A1G9
2+12| 988 sqft

打开地图
Log in to view more information
登录概要
IDSM240820
状态Current Listing
类型Residential Other,Detached,Bungalow
房间卧房:2+1,浴室:2
面积(ft²)988 尺²
占地66 * 142.3 undefined 66 x 142.3
Land Size66 x 142.3|under 1/2 acre
房龄 over 26 years
挂盘公司Royal LePage Mid North Realty Elliot Lake
详细
建築
浴室數量2
臥室數量3
地上臥室數量2
地下臥室數量1
家用電器Stove,Dryer,Freezer,Refrigerator,Washer
地下室裝修Finished
風格Detached
外牆Siding,Vinyl
壁爐False
洗手間0
供暖方式Natural gas
供暖類型Forced air
使用面積988.0000
樓層1
地下室
地下室類型Full (Finished)
土地
面積66 x 142.3|under 1/2 acre
面積false
Size Irregular66 x 142.3
Utilities
有線Available
ElectricityAvailable
天燃氣Available
電話Available
其他
儲藏類型Storage Shed
特點Paved driveway
地下室已裝修,Full(已裝修)
壁炉False
供暖Forced air
附注
Lovely 2+1 Bedroom Detached bungalow with two full baths. This home is pin clean and ready to move into. Open concept living/kitchen/dining area is flooded with light. The large backyard is ideal for entertaining. There is room for 3 vehicles or your vehicle and the toys. Cozy rec. Room with gas fireplace, extra bedroom, laundry, storage and a bonus room are included in the fully finished basement. Shingles 2023. Soaker tub, vanity, bath tub surround bath faucet, countertops new Apr 2024. (id:22211)
The listing data above is provided under copyright by the Canada Real Estate Association.
The listing data is deemed reliable but is not guaranteed accurate by Canada Real Estate Association nor RealMaster.
MLS®, REALTOR® & associated logos are trademarks of The Canadian Real Estate Association.
位置
省:
Ontario
城市:
Elliot Lake
社区:
Elliot Lake
房间
房间
层
长度
宽度
面积
家庭
地下室
5.51
5.49
30.25
18'1" x 18'
臥室
地下室
3.20
2.72
8.70
10'6" x 8'11"
浴室
地下室
1.47
2.57
3.78
4'10" x 8'5" (4PC)
小廳
地下室
3.12
3.81
11.89
10'3" x 12'6"
洗衣房
地下室
1.50
3.40
5.10
4'11" x 11'2"
倉庫
地下室
3.20
1.98
6.34
10'6" x 6'6"
廚房
主
3.48
4.32
15.03
11'5" x 14'2"
餐廳
主
2.16
2.72
5.88
7'1" x 8'11"
客廳
主
3.58
5.92
21.19
11'9" x 19'5"
Primary Bedroom
主
4.50
3.20
14.40
14'9" x 10'6"
臥室
主
3.48
2.54
8.84
11'5" x 8'4"
Ensuite
主
2.46
3.30
8.12
8'1" x 10'10"

