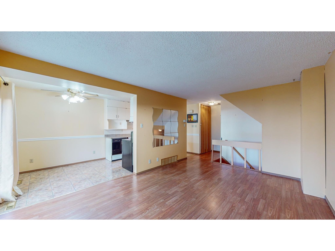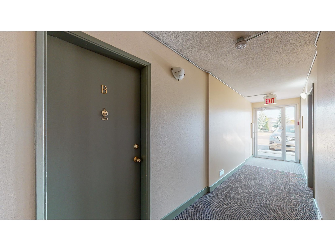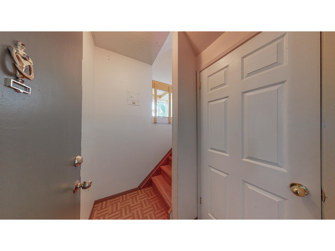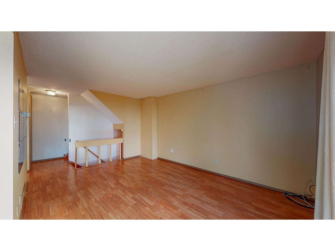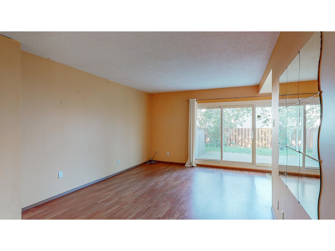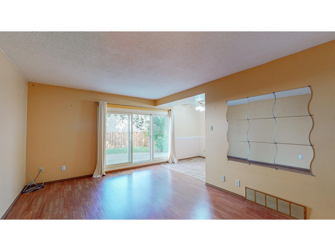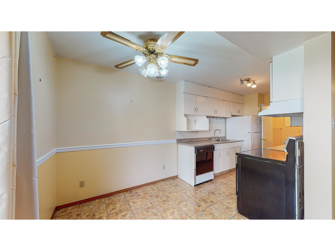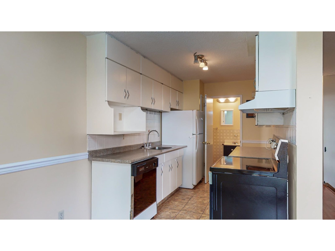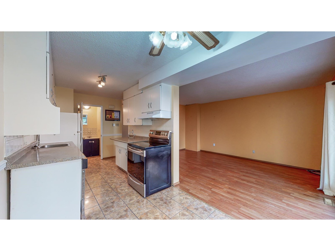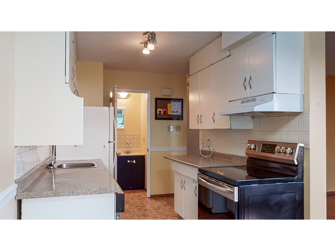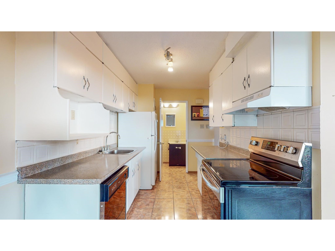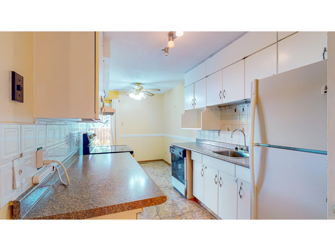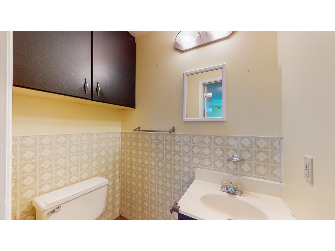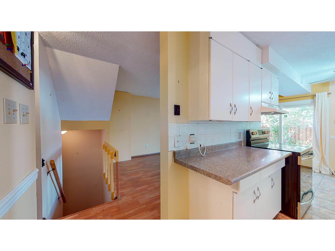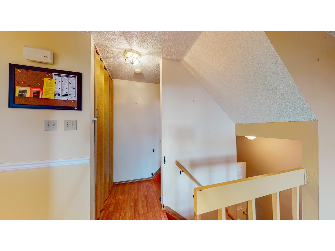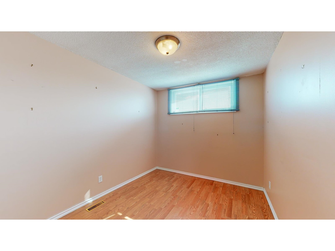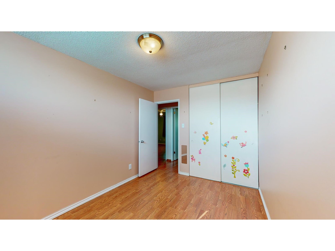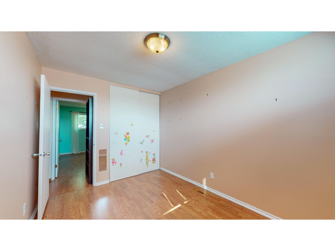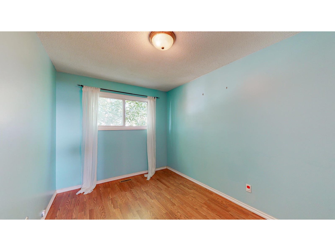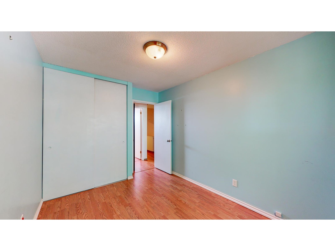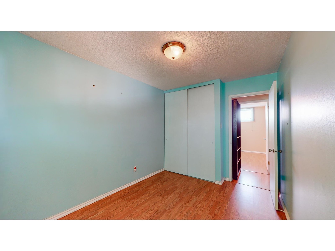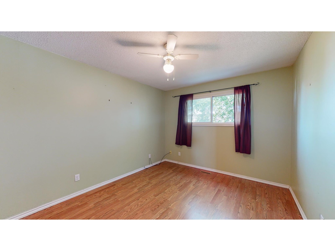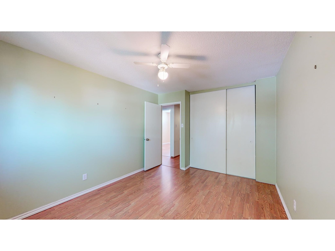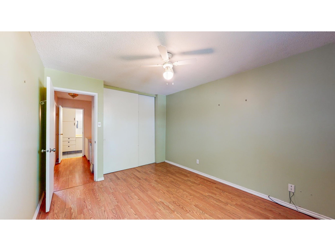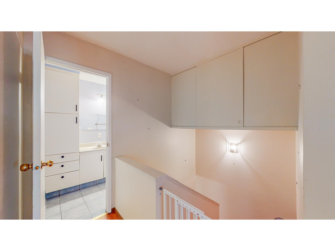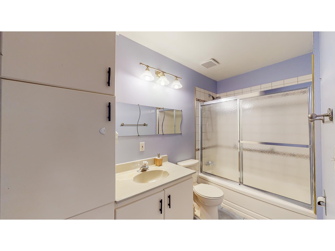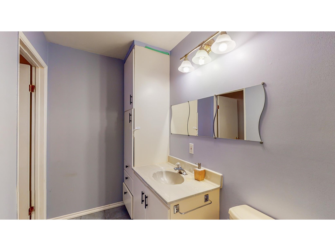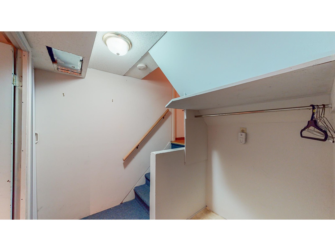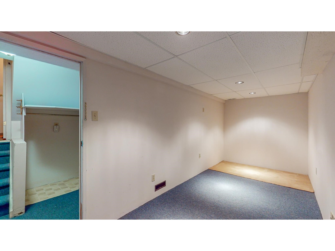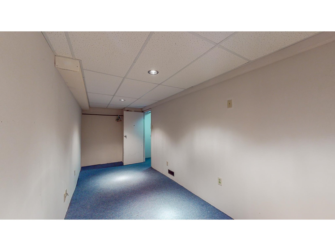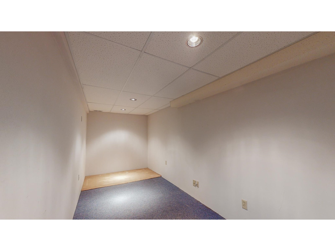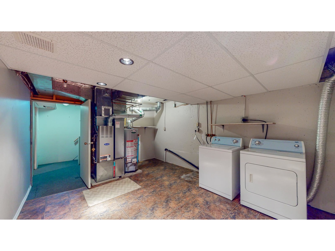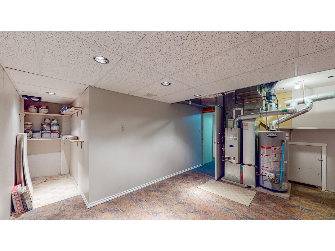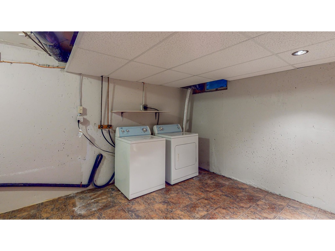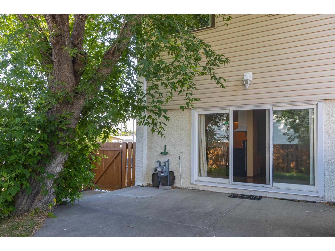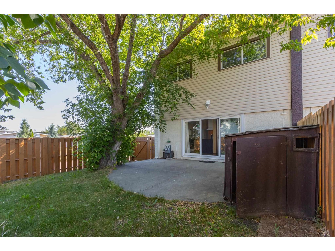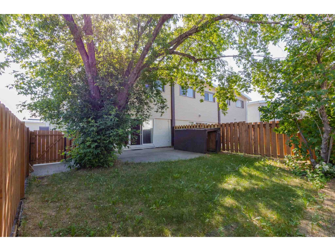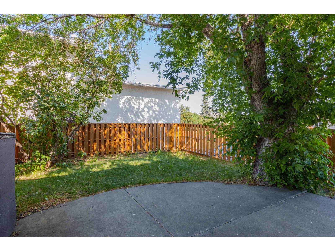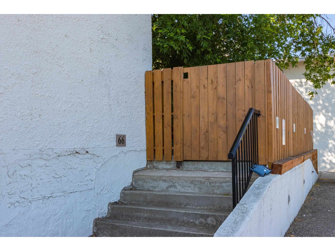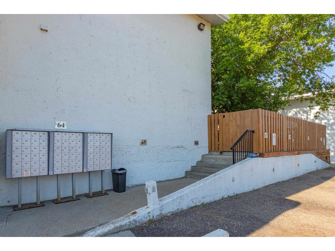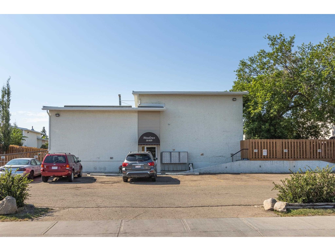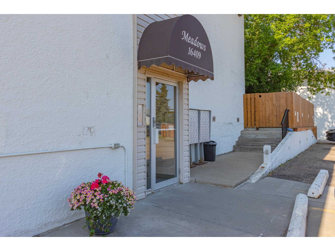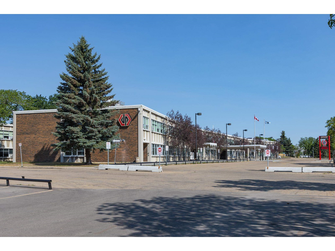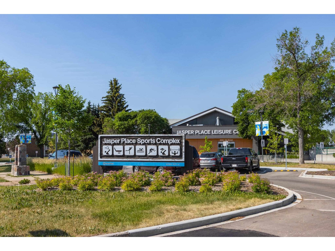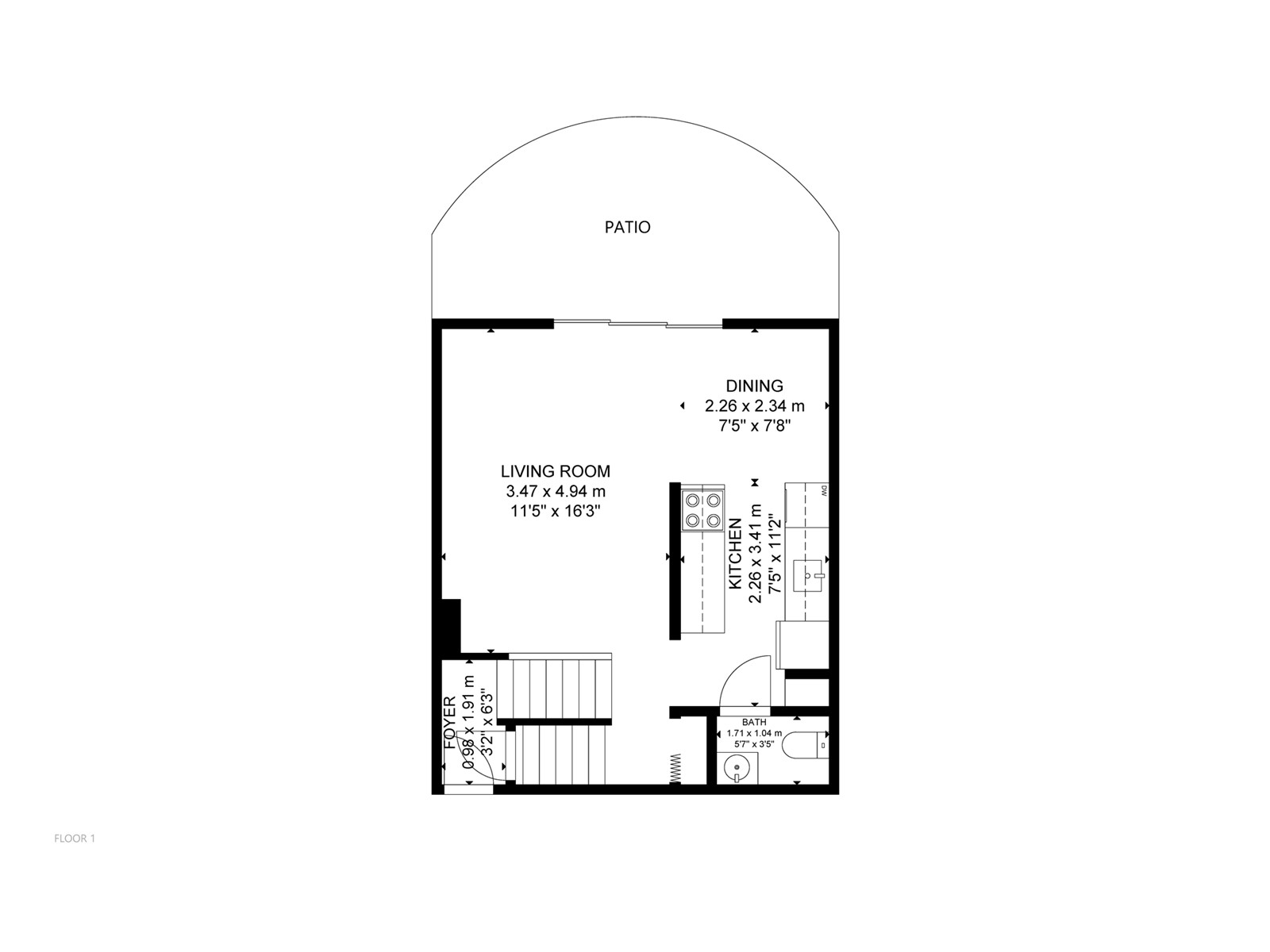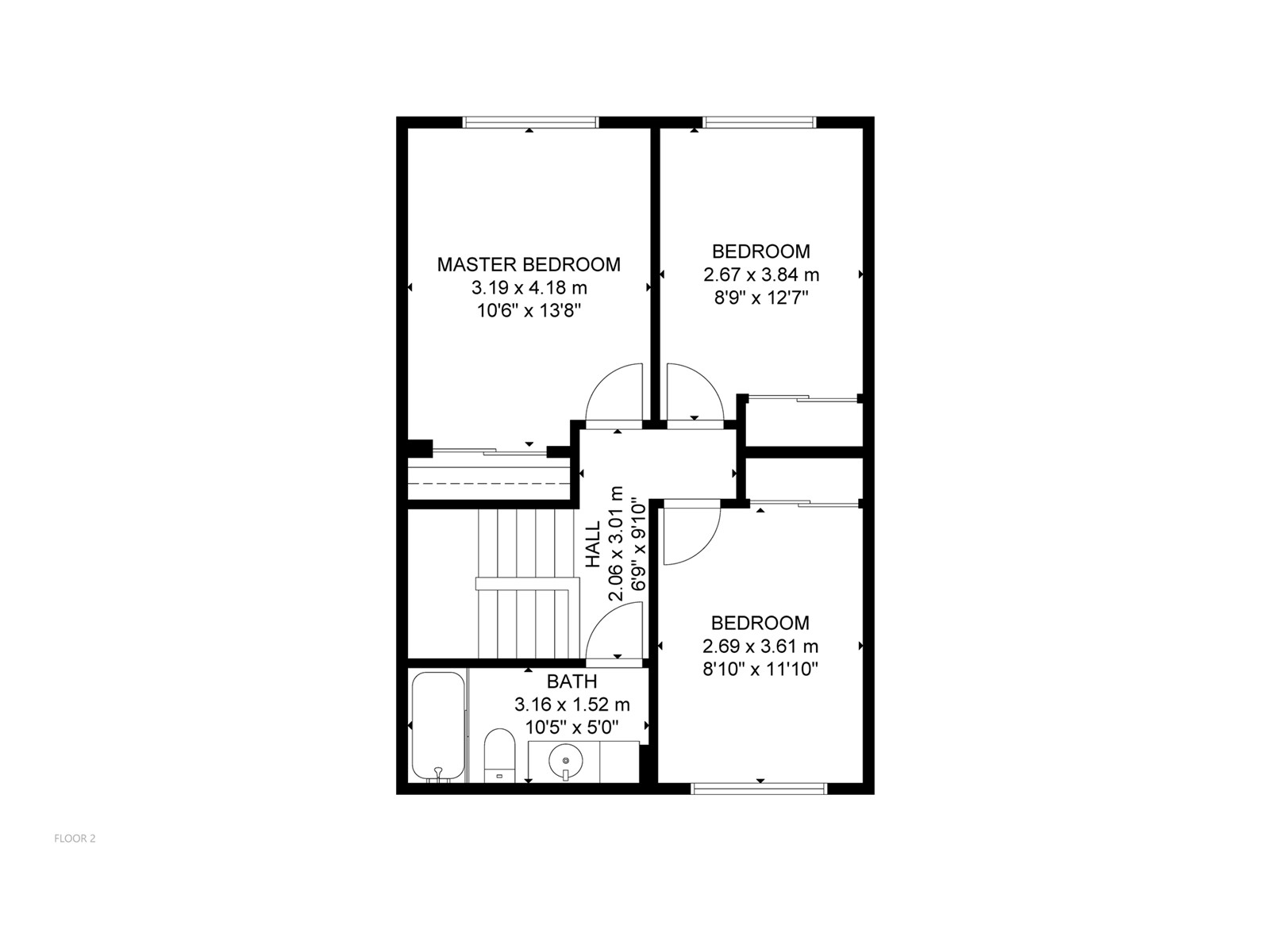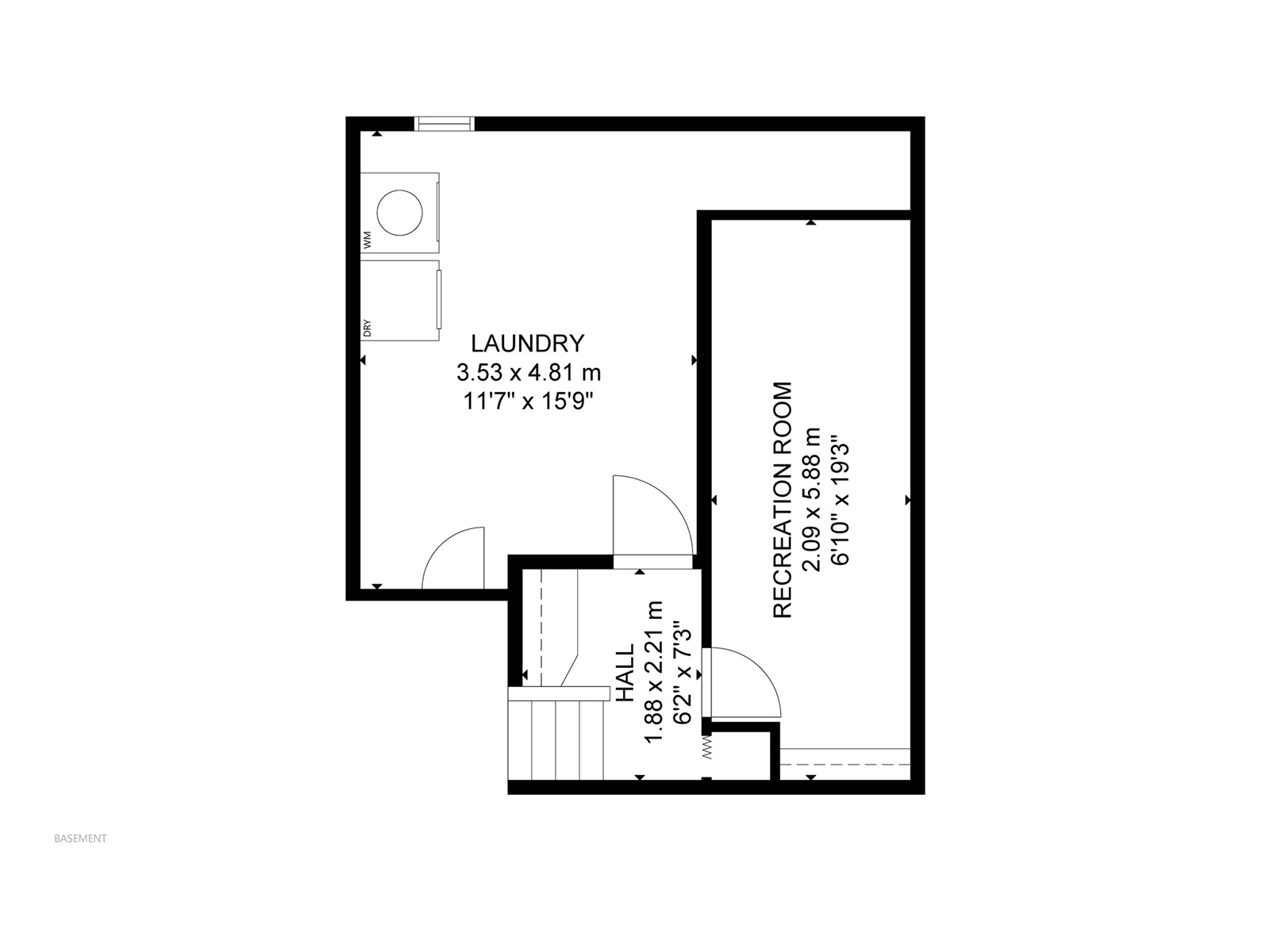- Alberta
- Edmonton
16409 89 Ave NW
CAD$169,900
CAD$169,900 要價
B 16409 89 AV NWEdmonton, Alberta, T5R4S1
退市
32| 993.94 sqft
Listing information last updated on Tue Oct 26 2021 17:36:47 GMT-0400 (Eastern Daylight Time)

打开地图
Log in to view more information
登录概要
IDE4251819
状态退市
產權Condominium/Strata
经纪公司RE/MAX River City
类型Residential Townhouse,Attached
房龄建筑日期: 1965
Land Size162.2 m2
面积(ft²)993.94 尺²
房间卧房:3,浴室:2
管理费(月)349.78 / Monthly
Maint Fee Inclusions
详细
公寓樓
浴室數量2
臥室數量3
家用電器Dishwasher,Dryer,Hood Fan,Refrigerator,Stove,Washer,Window Coverings
地下室裝修Partially finished
地下室類型Full (Partially finished)
建築日期1965
風格Attached
壁爐False
火警Smoke Detectors
洗手間1
供暖類型Forced air
使用面積92.34 m2
樓層2
類型Row / Townhouse
土地
總面積162.2 m2
面積162.2 m2
面積false
設施Playground,Public Transit,Schools,Shopping
圍牆類型Fence
Size Irregular162.2
周邊
設施Playground,Public Transit,Schools,Shopping
Other
特點No back lane
地下室Partially finished,Full(部分裝修)
壁炉False
供暖Forced air
房号B
附注
PRICE REDUCED!!!!!! FRESHLY PAINTED & FIXED UP! The PERFECT STARTER home or Investment opportunity! This end unit is well-maintained in an amazing location! Cozy 3 bedroom & 1.5 bathroom townhome gets plenty of natural light. The unit offers a spacious living room with easy access to the fenced private backyard, perfect for outdoor entertaining. Up the stairs are three good sized bedrooms and a 4 piece bathroom. Hot water heater updated in 2018, electrical panel upgraded in 2017. The large partially finished basement awaits your personal touch with endless possibilities. The condo offers ample storage throughout the home. Located on a quiet street, minutes to the Whitemud, Anthony Henday, West Edmonton Mall, Misericordia Hospital and Schools. Move in Ready! All this Home needs is YOU! (id:22211)
The listing data above is provided under copyright by the Canada Real Estate Association.
The listing data is deemed reliable but is not guaranteed accurate by Canada Real Estate Association nor RealMaster.
MLS®, REALTOR® & associated logos are trademarks of The Canadian Real Estate Association.
位置
省:
Alberta
城市:
Edmonton
社区:
West Meadowlark Park
房间
房间
层
长度
宽度
面积
水電氣
地下室
11.58
15.78
182.76
3.53 m x 4.81 m
娛樂
地下室
6.86
19.29
132.28
2.09 m x 5.88 m
客廳
主
11.38
16.21
184.51
3.47 m x 4.94 m
餐廳
主
7.41
7.68
56.92
2.26 m x 2.34 m
廚房
主
7.41
11.19
82.95
2.26 m x 3.41 m
主臥
Upper
10.47
13.71
143.53
3.19 m x 4.18 m
Bedroom 2
Upper
8.76
12.60
110.36
2.67 m x 3.84 m
Bedroom 3
Upper
8.83
11.84
104.53
2.69 m x 3.61 m
预约看房
反馈发送成功。
Submission Failed! Please check your input and try again or contact us

