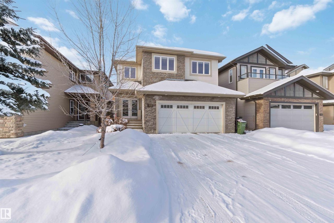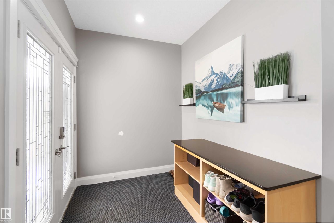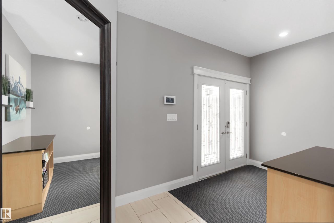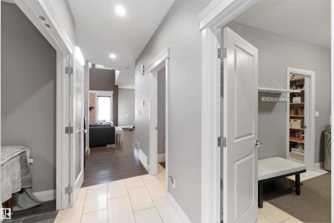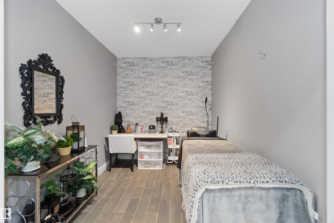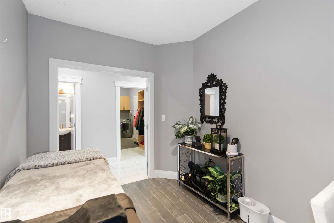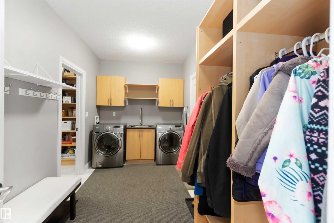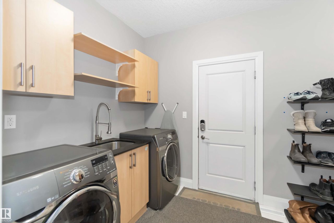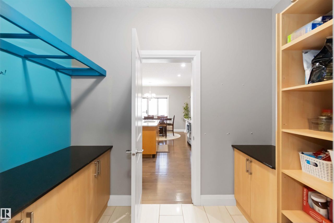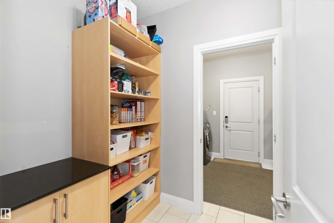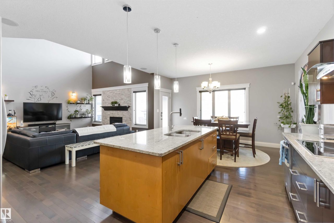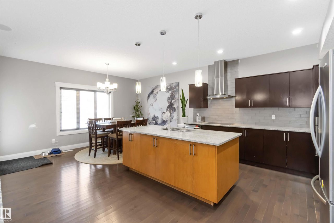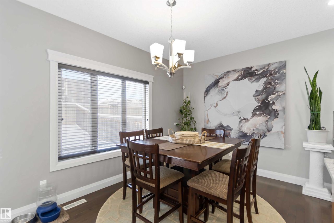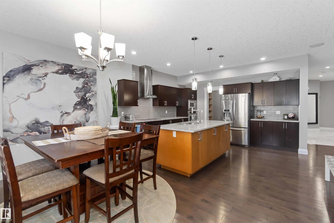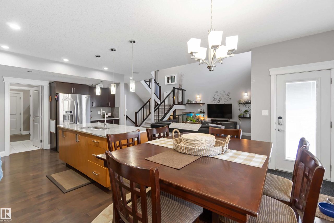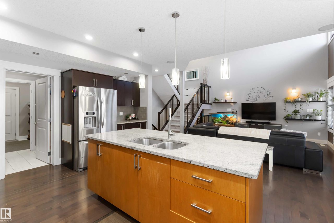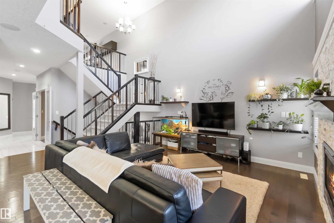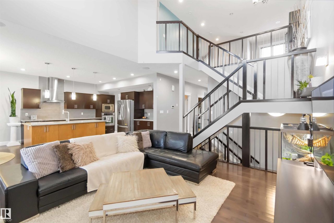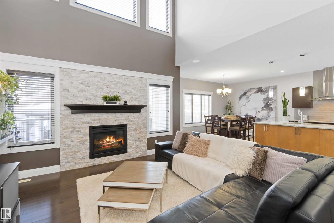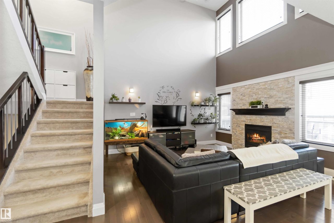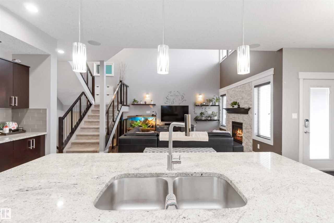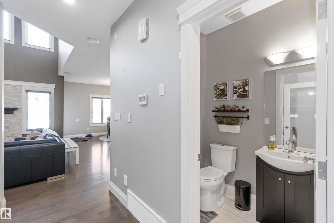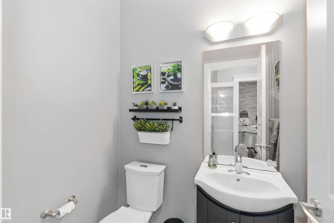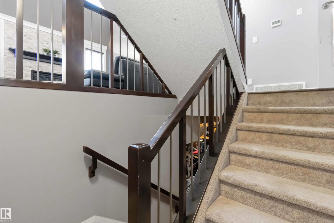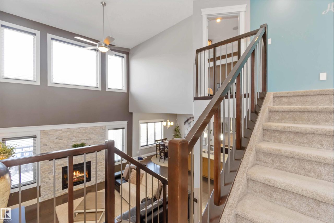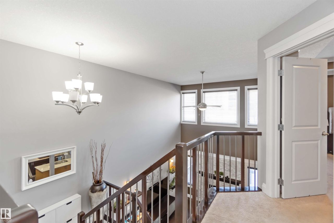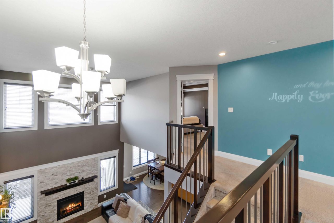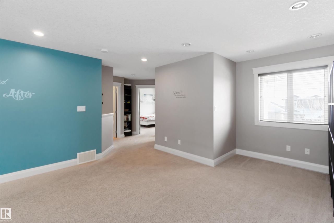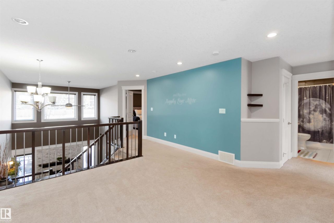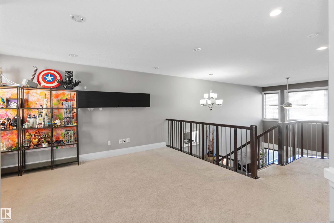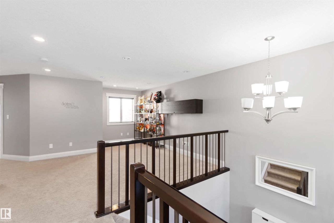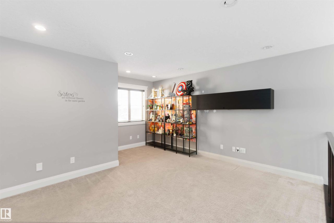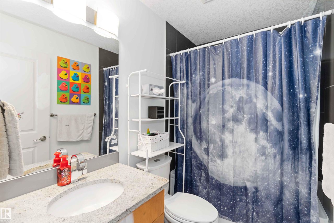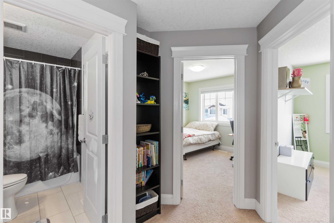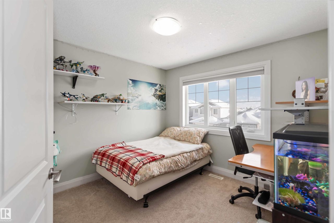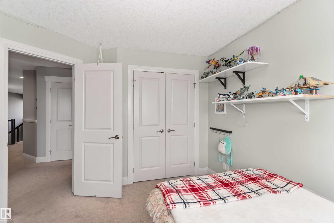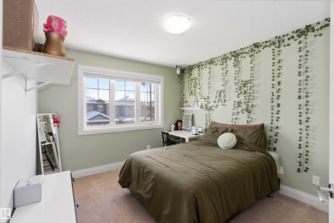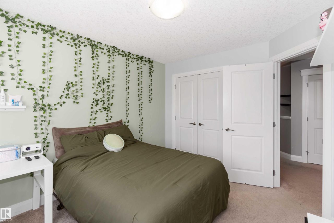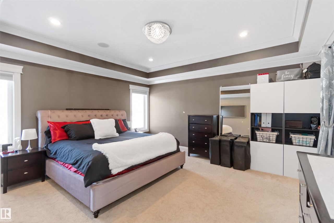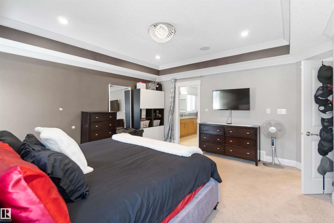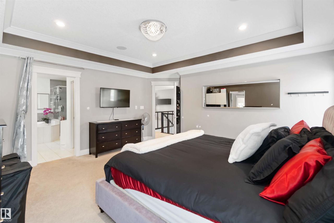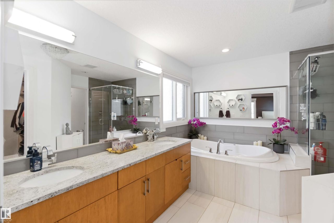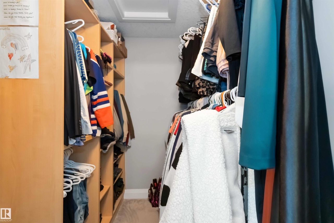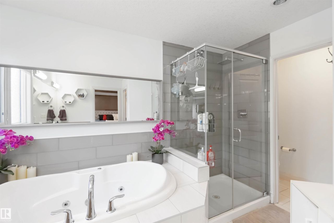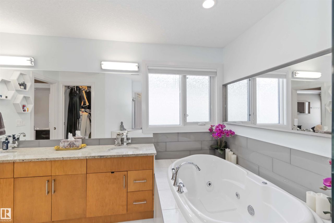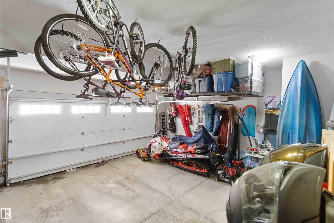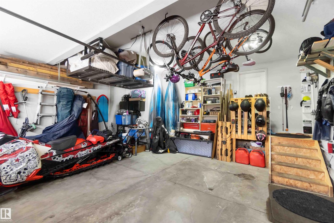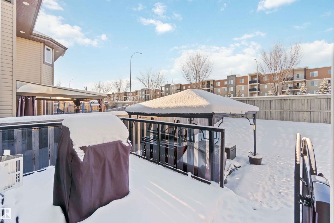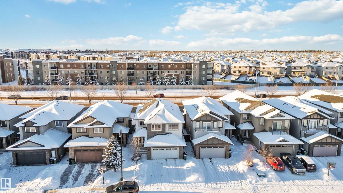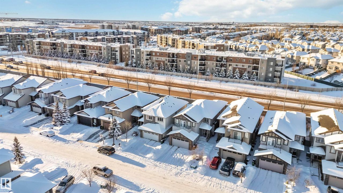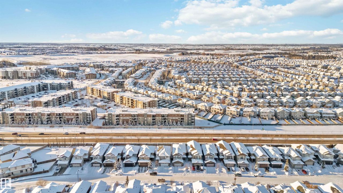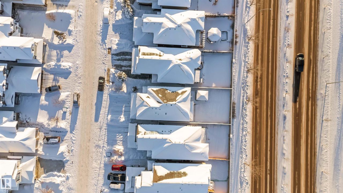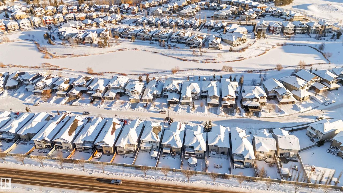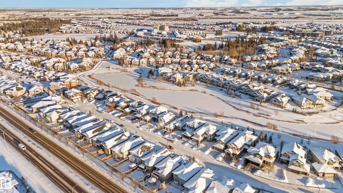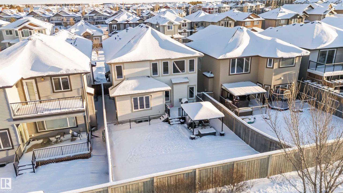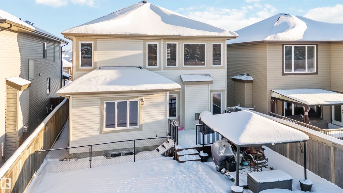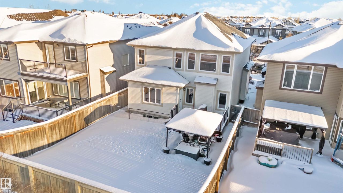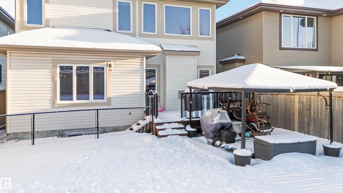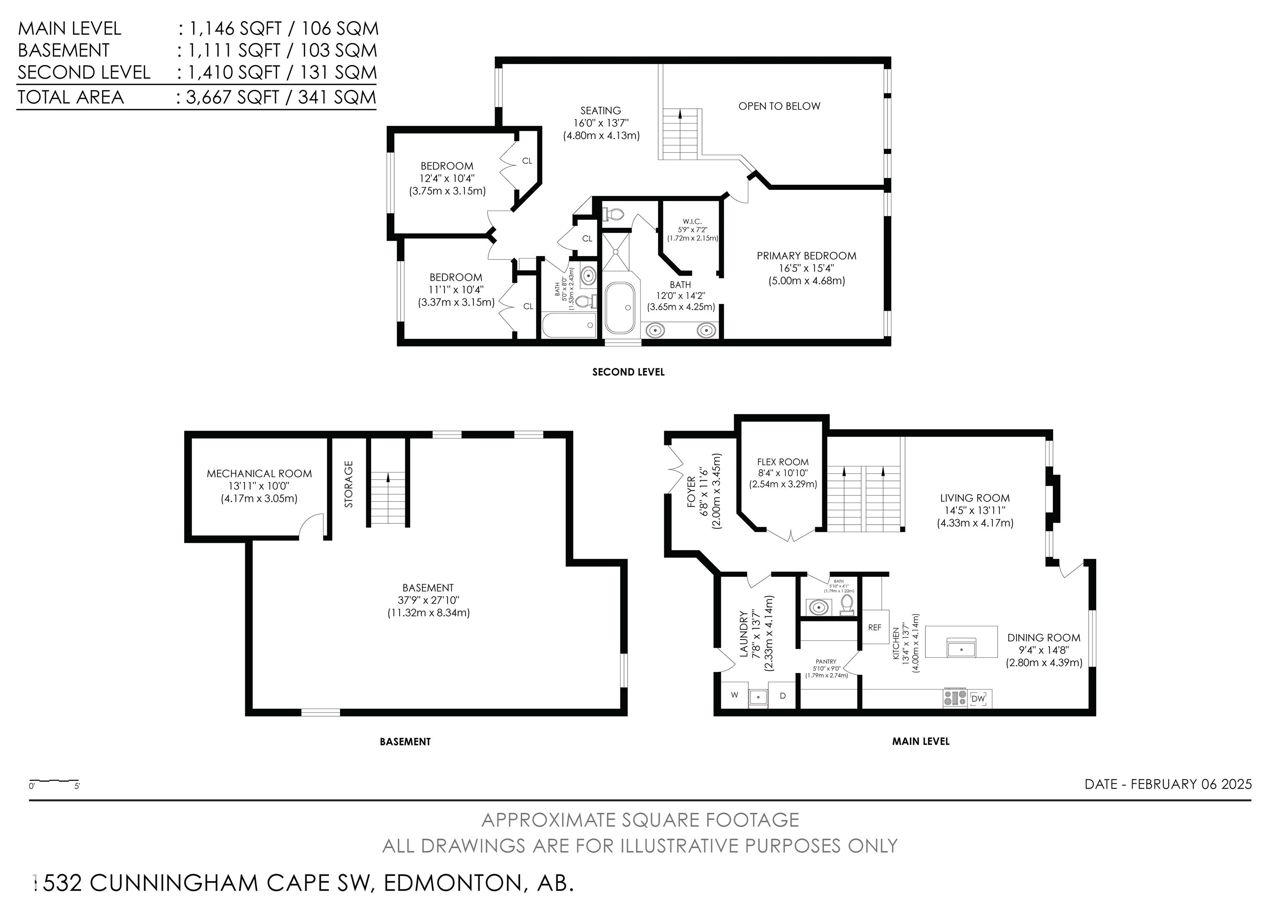- Alberta
- Edmonton
1532 Cunningham Cape SW
成交CAD$xxx,xxx
CAD$619,900 要價
1532 Cunningham Cape SWEdmonton, Alberta, T6W0Y3
成交
32.5(2)| 2551.07 sqft
Listing information last updated on Fri Feb 21 2025 21:04:19 GMT-0500 (Eastern Standard Time)

打开地图
Log in to view more information
登录概要
详细
公寓樓
家用電器Air Conditioning-Central,Dishwasher-Built-In,Dryer,Garage Control,Garage Opener,Hood Fan,Oven-Built-In,Refrigerator,Washer,Stove-Countertop Inductn
Architectural Style2 Storey
設施On Street Parking,Air Conditioner,Ceiling 9 ft.,Deck,Detectors Smoke
供暖方式Natural Gas
供暖類型Forced Air-1
Above Grade Finished Area1410.08
Above Grade Finished Area UnitsSquare Feet
Below Grade Finished Area103
Below Grade Finished Area UnitsSquare Meters
Building TypeDetached Single Family
FlooringCarpet
RoofAsphalt Shingles
土地
面積false
設施高爾夫球場,運動場,公交,周邊學校,購物
車位
Parking FeaturesDouble Garage Attached
周邊
設施高爾夫球場,運動場,公交,周邊學校,購物
社區特點On Street Parking,Air Conditioner,Ceiling 9 ft.,Deck,Detectors Smoke
Exterior FeaturesGolf Nearby,Playground Nearby,Public Transportation,Schools,Shopping Nearby
道路Paved
分區Zone 55
社區特點On Street Parking,Air Conditioner,Ceiling 9 ft.,Deck,Detectors Smoke
Exterior FeaturesGolf Nearby,Playground Nearby,Public Transportation,Schools,Shopping Nearby
小學Dr. Lila Fahlman School
Middle Or Junior SchoolDr. Lila Fahlman School
High SchoolDr. Anne Anderson
道路Paved
分區Zone 55
Other
Interior Featuresensuite bathroom
Standard StatusClosed
地下室Full
楼层2
朝向東
附注
This stunning home offers more than 2,500 sqft and an open floor plan with soaring high ceilings creating an inviting & grandiose atmosphere. The spacious living areas seamlessly flow into one another, perfect for entertaining or family gatherings. The modern kitchen is a chef's dream, featuring sleek granite and quartz countertops, a large island, S/S appliances, induction cooktop, built-in over, and stylish cabinetry. A generous walk-in pantry offers ample storage. The main level also includes a den and laundry room. Upstairs, you'll find a versatile bonus room ideal for a home office, gym, or media room. The primary suite is a true retreat, featuring a walk-in closet and a spa-like ensuite with a luxurious jet tub, sleek glass shower, and double sinks—perfect for ultimate comfort. The meticulously maintained landscaping complements the fenced backyard, offering a private retreat. Don't forget the Central A/C! All this home needs is YOU!
Data is deemed reliable but is not guaranteed accurate by the REALTORS® Association of Edmonton.
Copyright 2024 by the REALTORS® Association of Edmonton. All Rights Reserved.
位置
省:
Alberta
城市:
Edmonton
社区:
Callaghan
房间
房间
层
长度
宽度
面积
LivingRoom
主
14.20
13.70
194.54
DiningRoom
主
9.20
14.40
132.48
廚房
主
13.10
13.60
178.16
预约看房
反馈发送成功。
Submission Failed! Please check your input and try again or contact us

