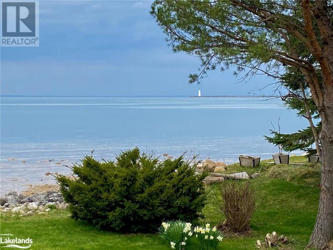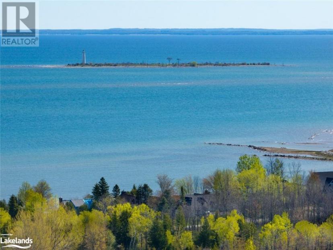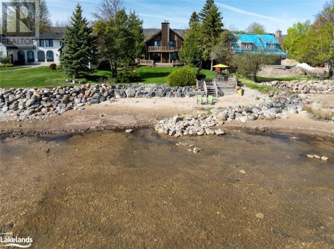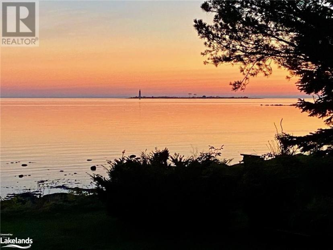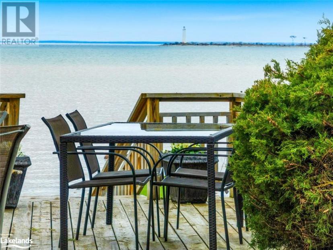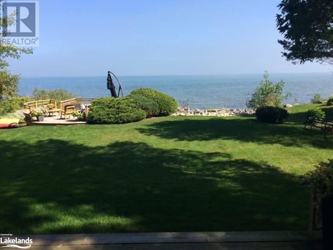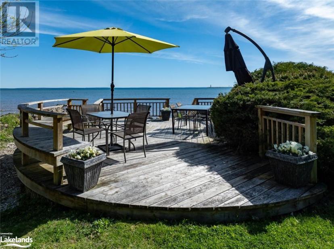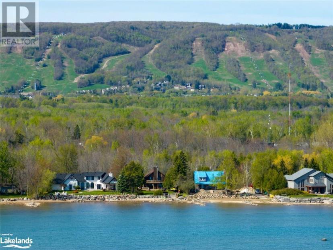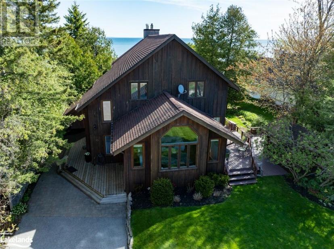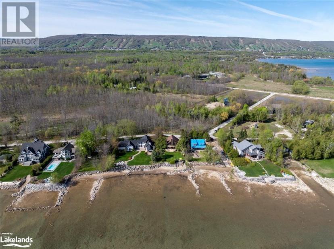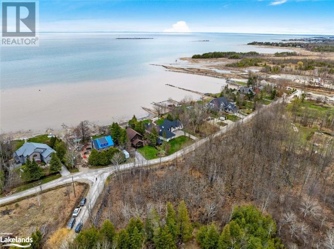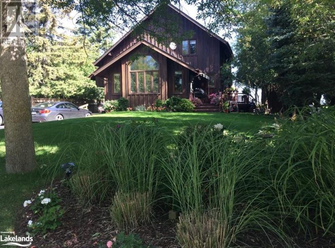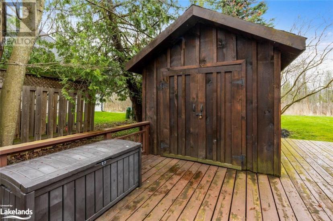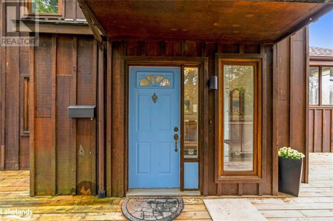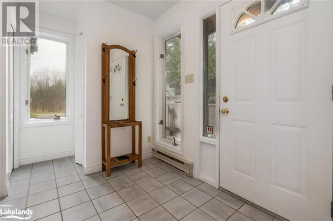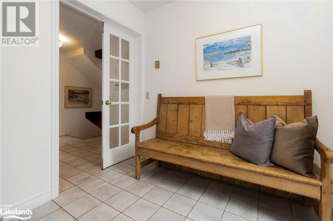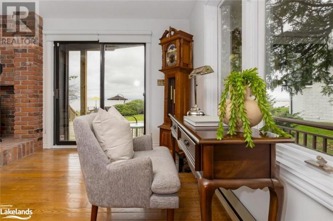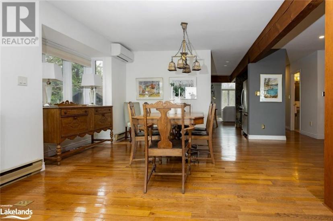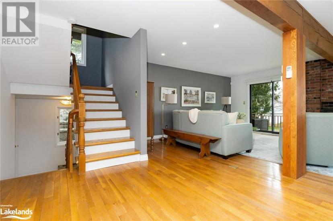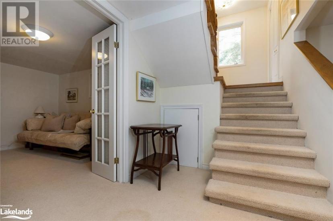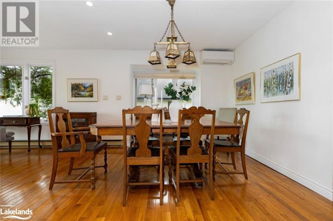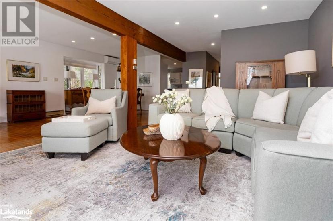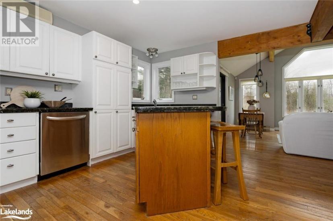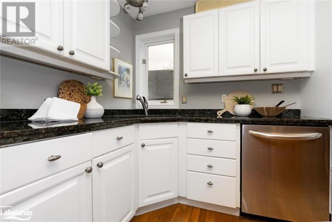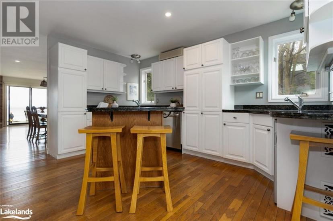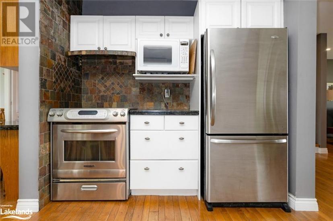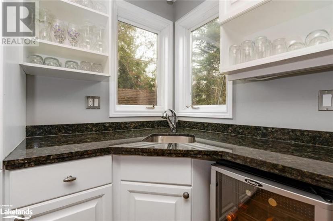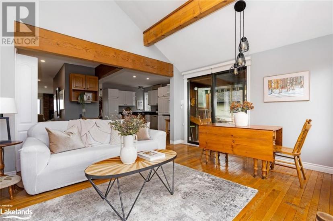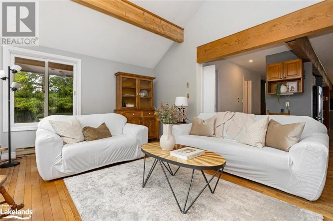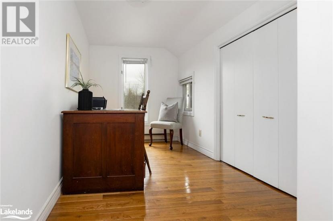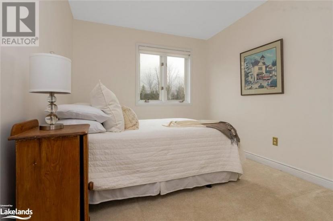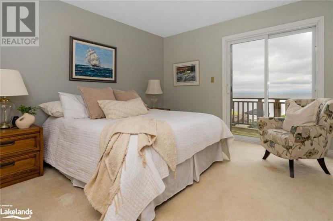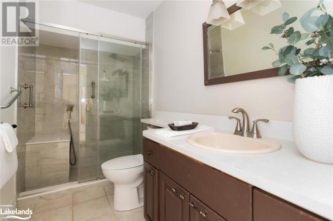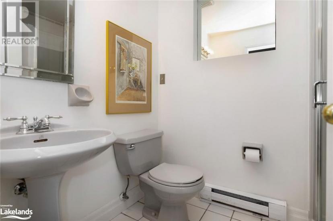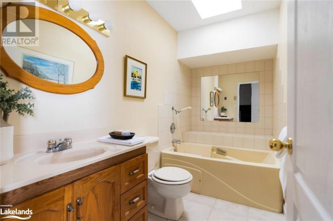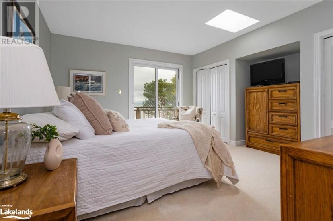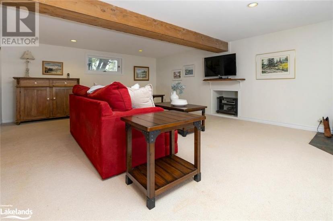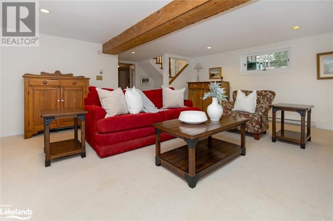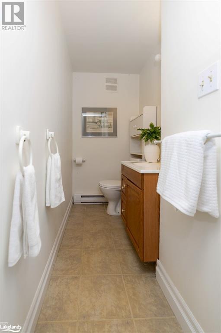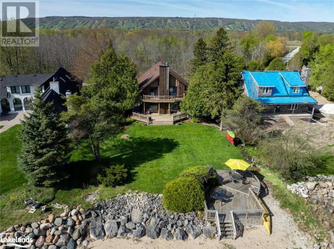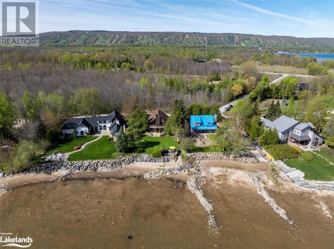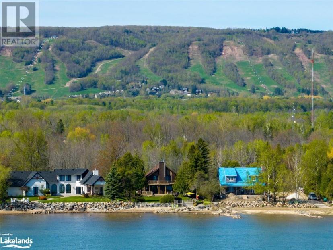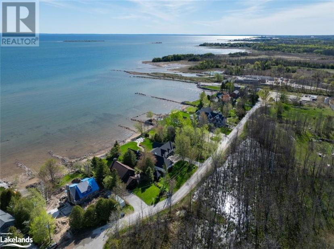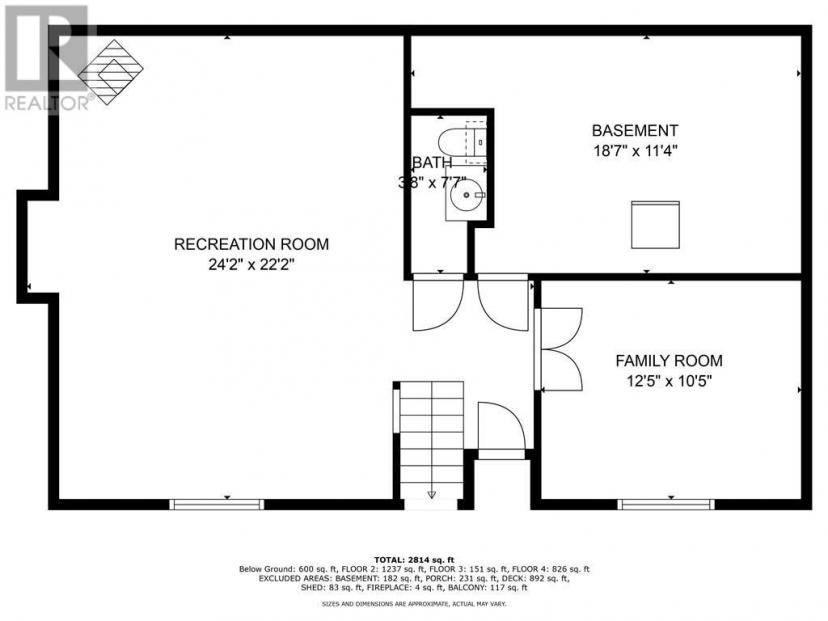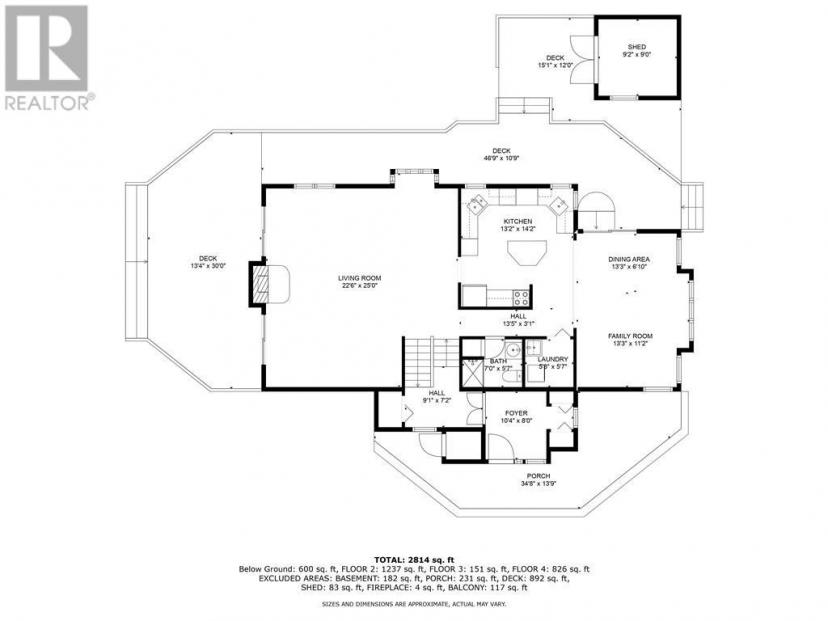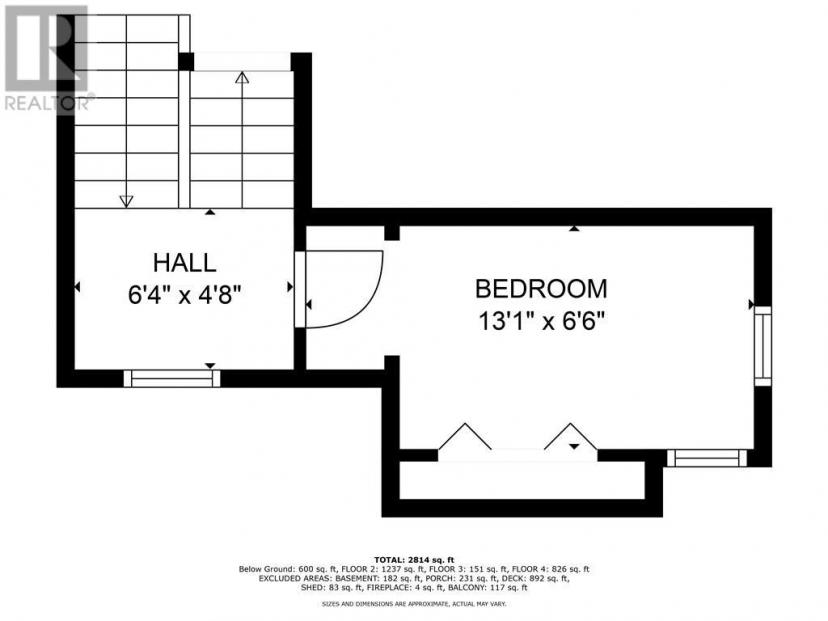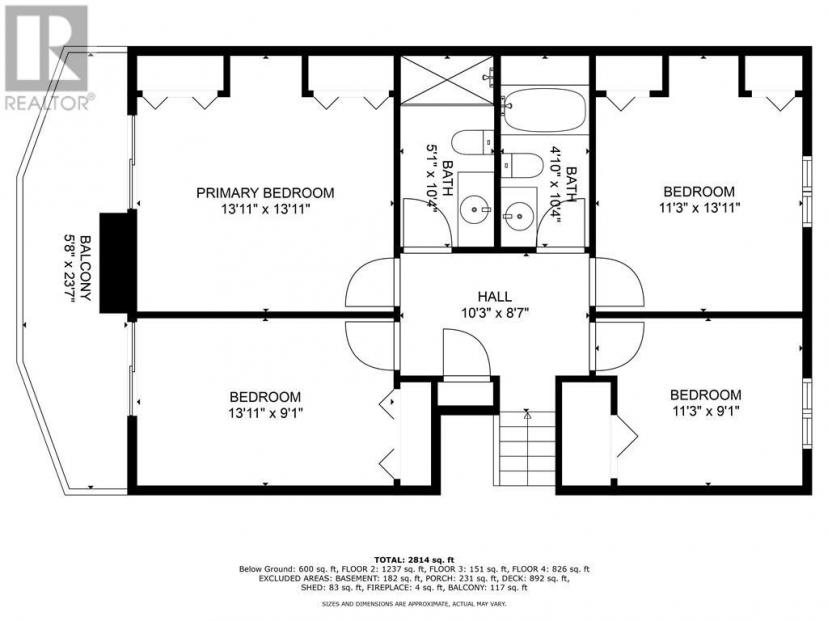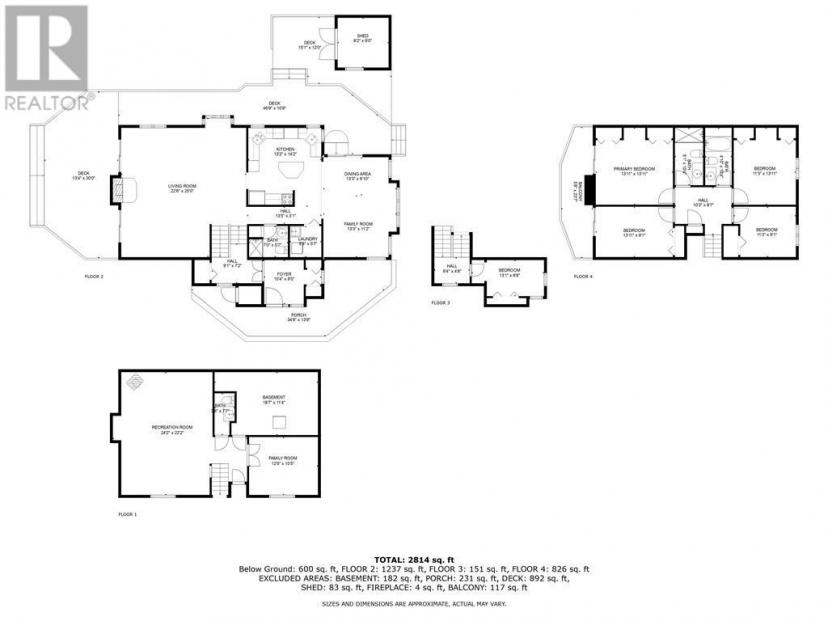- Ontario
- Collingwood
49 Madeline Dr
CAD$2,490,000 出售
49 Madeline DrCollingwood, Ontario, L9Y0T9
4+144| 2814 sqft

打开地图
Log in to view more information
登录概要
ID40575403
状态Current Listing
產權Freehold
类型Residential House,Detached
房间卧房:4+1,浴室:4
面积(ft²)2814 尺²
Land Sizeunder 1/2 acre
房龄
挂盘公司Engel & Volkers Toronto Central, Brokerage (Collingwood)
详细
建築
浴室數量4
臥室數量5
地上臥室數量4
地下臥室數量1
家用電器Dishwasher,Dryer,Refrigerator,Stove,Water meter,Washer,Window Coverings
地下室裝修Partially finished
建材Wood frame
風格Detached
空調Ductless,Wall unit
外牆Wood
壁爐False
洗手間1
供暖方式Propane
供暖類型Forced air,Heat Pump
使用面積2814 sqft
樓層2
裝修面積
供水Municipal water
地下室
地下室類型Partial (Partially finished)
土地
面積under 1/2 acre
交通Water access,Road access
面積false
設施Beach,Shopping,Ski area
下水Septic System
周邊
社區特點Quiet Area
設施Beach,Shopping,Ski area
風景Direct Water View
其他
結構Breakwater
特點Cul-de-sac,Visual exposure,Conservation/green belt,Country residential,Sump Pump
地下室Partially finished,Partial (Partially finished)
壁炉False
供暖Forced air,Heat Pump
附注
Privately located on a dead end road, this waterfront home and property offers so much. Enjoy panoramic views of Georgian Bay and the iconic Nottawasaga Lighthouse from both inside and outside this house. Built in 1985, this two storey 5 bedroom/3.5 bathroom house has been lovingly cared for by one family over the years. A recent renovation created the open concept living and dining areas. A gas fireplace in the livingroom separates the two waterfront windows. Hardwood floors add to the ambience of the room and the view! The kitchen is centrally located, close to both the dining area and to the family room which overlooks the lawn and natural area at the back. In winter, the ski lights at Blue Mountain make this room even more special. A s mall office/den is situated mid-floor between the main and upper floors. Four bedrooms and two full bathrooms comprise the second floor, with two rooms having a balcony overlooking the bay. The recreation room is located in the basement, along with another full bathroom, bedroom and a workshop. This is a wonderful family home with lots to do for everyone. The bay at Madeline is ideal for swimming, fishing, paddle boarding, kayaking and a host of other activities. This property has a sand beach area just beyond the spacious deck at the waterfront. Madeline Drive is located within minutes of Blue Mountain and the private ski resorts in the area. The Georgian Trail is a short bike ride away and the immediate area around this residence is great for a quiet stroll or bike ride. Collingwood and Thornbury are close by. This is a great place to call home, to enjoy all that nature has to offer and to create lasting memories. (id:22211)
The listing data above is provided under copyright by the Canada Real Estate Association.
The listing data is deemed reliable but is not guaranteed accurate by Canada Real Estate Association nor RealMaster.
MLS®, REALTOR® & associated logos are trademarks of The Canadian Real Estate Association.
位置
省:
Ontario
城市:
Collingwood
社区:
Collingwood
房间
房间
层
长度
宽度
面积
4pc Bathroom
Second
NaN
Measurements not available
4pc Bathroom
Second
NaN
Measurements not available
Primary Bedroom
Second
4.24
4.24
17.98
13'11'' x 13'11''
臥室
Second
4.24
2.77
11.74
13'11'' x 9'1''
臥室
Second
3.43
2.77
9.50
11'3'' x 9'1''
臥室
Second
3.43
4.24
14.54
11'3'' x 13'11''
3pc Bathroom
地下室
NaN
Measurements not available
Workshop
地下室
5.66
3.45
19.53
18'7'' x 11'4''
臥室
地下室
3.78
3.17
11.98
12'5'' x 10'5''
娛樂
地下室
7.37
6.76
49.82
24'2'' x 22'2''
小廳
主
3.99
2.59
10.33
13'1'' x 8'6''
2pc Bathroom
主
NaN
Measurements not available
洗衣房
主
1.73
1.70
2.94
5'8'' x 5'7''
家庭
主
4.04
3.40
13.74
13'3'' x 11'2''
餐廳
主
4.04
2.08
8.40
13'3'' x 6'10''
廚房
主
4.01
4.32
17.32
13'2'' x 14'2''
客廳
主
6.86
7.62
52.27
22'6'' x 25'0''
其他
主
2.77
2.18
6.04
9'1'' x 7'2''
門廊
主
3.15
2.44
7.69
10'4'' x 8'0''

