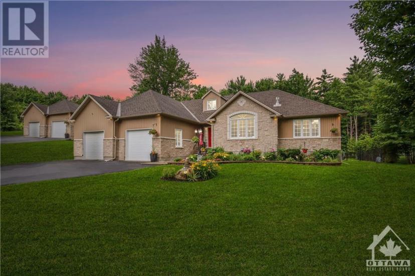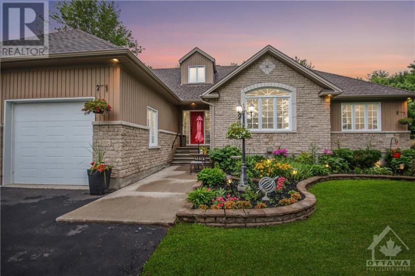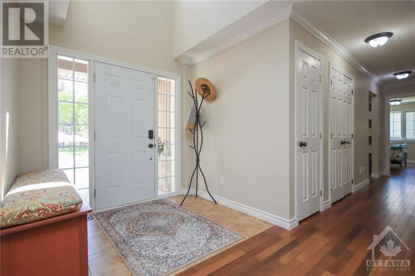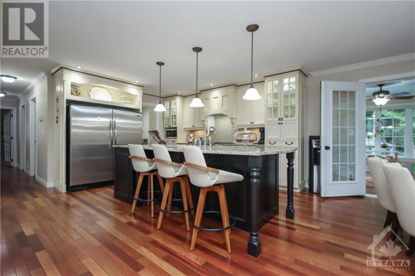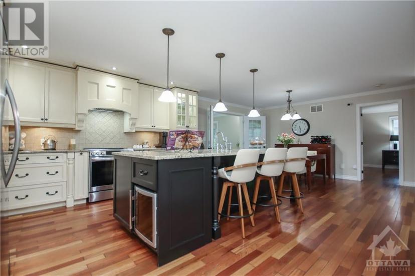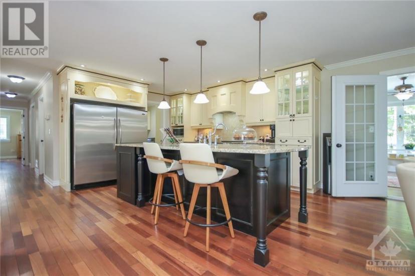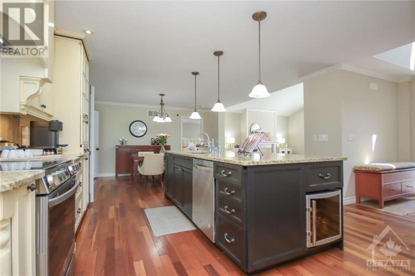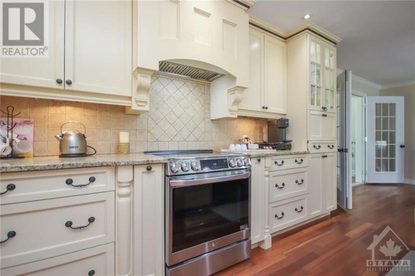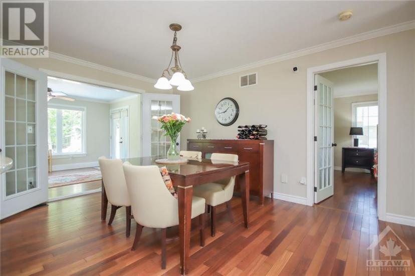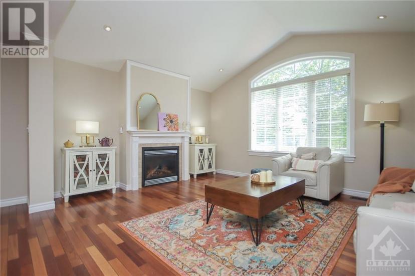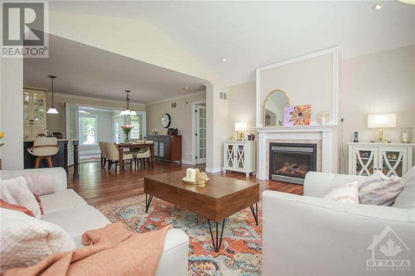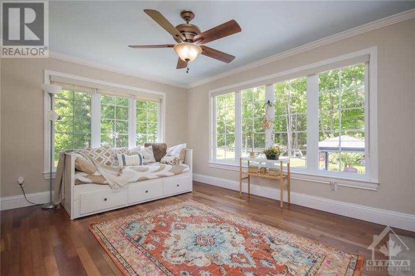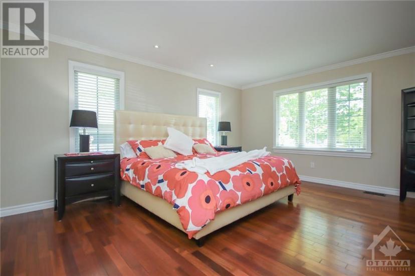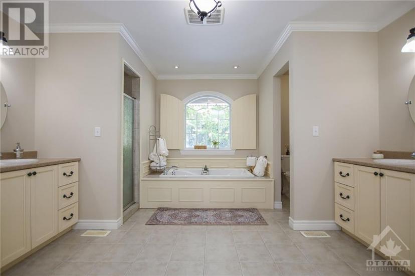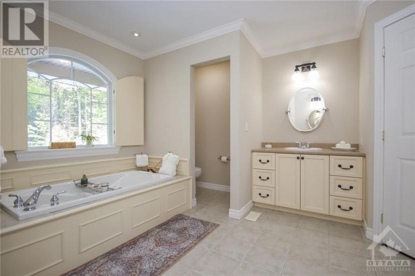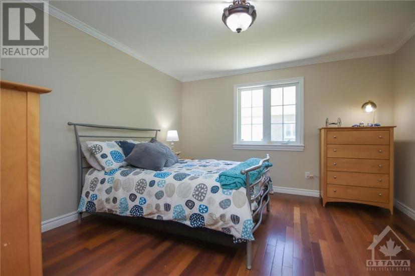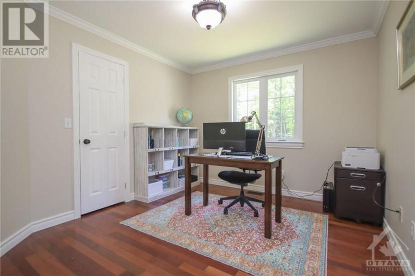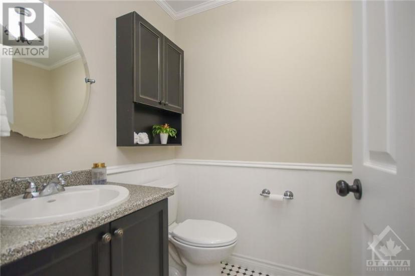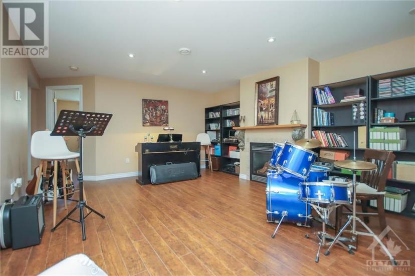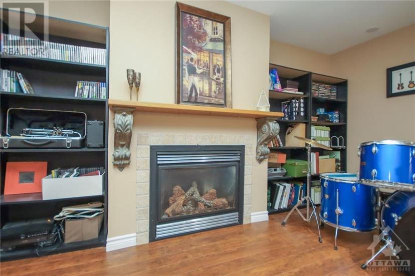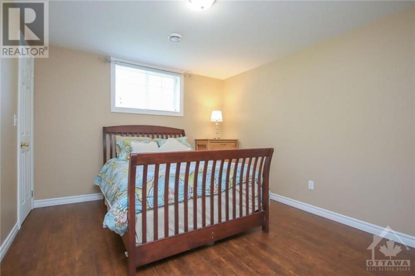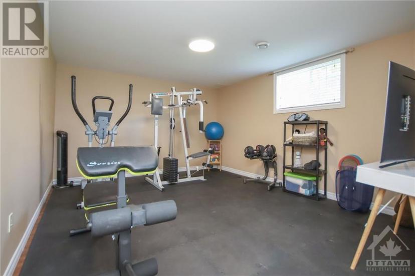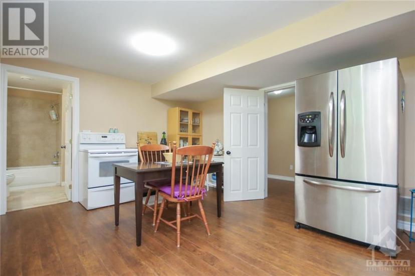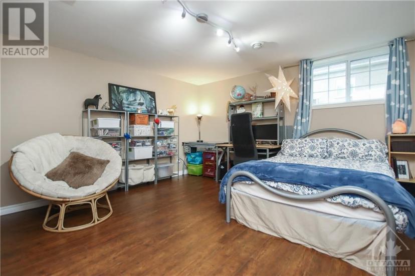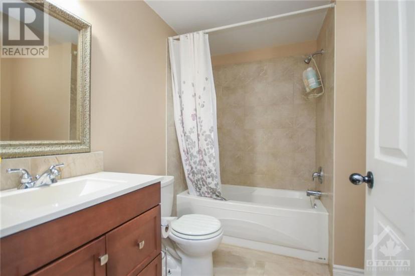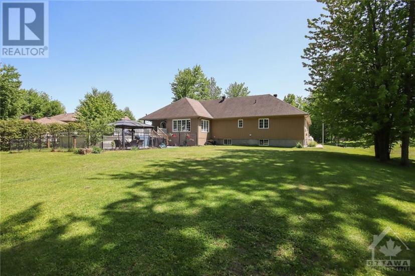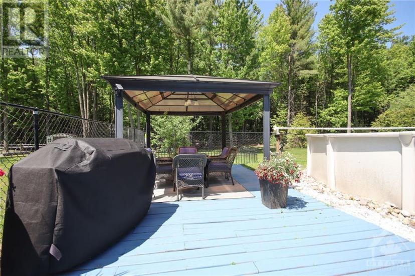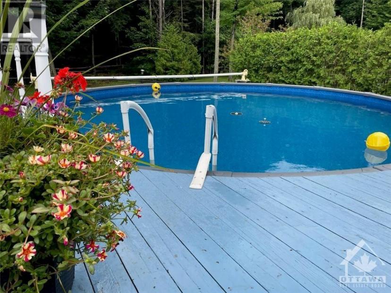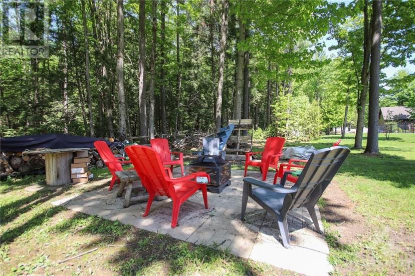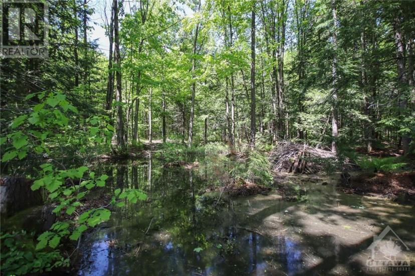- Ontario
- Clarence-Rockland
2690 Dubois St
CAD$899,800 出售
2690 Dubois StClarence-Rockland, Ontario, K4K1K7
3+338

打开地图
Log in to view more information
登录概要
ID1384197
状态Current Listing
產權Freehold
类型Residential House,Detached,Bungalow
房间卧房:3+3,浴室:3
占地120.7 * 239.96 ft 120.7 ft X 239.96 ft (Irregular Lot)
Land Size120.7 ft X 239.96 ft (Irregular Lot)
房龄建筑日期: 2007
挂盘公司REAL BROKER ONTARIO LTD.
详细
建築
浴室數量3
臥室數量6
地上臥室數量3
地下臥室數量3
家用電器Refrigerator,Dishwasher,Hood Fan,Microwave,Stove,Wine Fridge,Blinds
地下室裝修Finished
風格Detached
空調Central air conditioning
外牆Brick,Siding
壁爐True
壁爐數量2
地板Hardwood,Laminate,Tile
地基Poured Concrete
洗手間0
供暖方式Propane
供暖類型Forced air
樓層1
供水Drilled Well
地下室
地下室類型Full (Finished)
土地
面積120.7 ft X 239.96 ft (Irregular Lot)
面積false
下水Septic System
Size Irregular120.7 ft X 239.96 ft (Irregular Lot)
其他
儲藏類型Storage Shed
結構Deck
地下室已裝修,Full(已裝修)
泳池Above ground pool
壁炉True
供暖Forced air
附注
Stunning 3+3 bungalow, w/potential in-law/rental suite! Main floor of this spacious home has a chef's kitchen w/huge fridge, wine fridge, granite island/countertops & custom cabinetry. Main floor laundry & pantry. Vaulted/open concept living/dining room w/gas fireplace. Sunroom with a view of your private backyard awaits. Head out of the sunroom onto the covered, raised deck. Main floor has a spacious primary bedroom w/ ensuite featuring his/hers double sinks, walk-in closets, jacuzzi tub+separate shower. Two other bedrooms on the main floor. The basement is divided into two spaces. One side has a recreation room with a gas fireplace and 2 bedrooms with walk-in closets. The other is an in-law/rental suite with with separate entrance, a living area, oversized windows, kitchen area, bedroom, full bath, including hook ups for additional washer/dryer. Oversized double garage with custom shelving, central vac port, convenient Hot and Cold-water tap located just outside side door. (id:22211)
The listing data above is provided under copyright by the Canada Real Estate Association.
The listing data is deemed reliable but is not guaranteed accurate by Canada Real Estate Association nor RealMaster.
MLS®, REALTOR® & associated logos are trademarks of The Canadian Real Estate Association.
位置
省:
Ontario
城市:
Clarence-Rockland
社区:
Clarence-Rockland
房间
房间
层
长度
宽度
面积
娛樂
Lower
4.78
3.81
18.21
15'8" x 12'6"
臥室
Lower
4.01
3.25
13.03
13'2" x 10'8"
臥室
Lower
4.60
3.76
17.30
15'1" x 12'4"
客廳
主
4.93
4.14
20.41
16'2" x 13'7"
餐廳
主
4.14
2.95
12.21
13'7" x 9'8"
陽光房
主
4.55
3.51
15.97
14'11" x 11'6"
Primary Bedroom
主
4.09
5.00
20.45
13'5" x 16'5"
4pc Ensuite bath
主
4.39
4.09
17.96
14'5" x 13'5"
廚房
主
4.85
3.61
17.51
15'11" x 11'10"
臥室
主
3.43
3.07
10.53
11'3" x 10'1"
臥室
主
3.86
3.81
14.71
12'8" x 12'6"
3pc Bathroom
主
1.57
1.35
2.12
5'2" x 4'5"
洗衣房
主
2.54
1.78
4.52
8'4" x 5'10"
Living/Dining
Secondary Dwelling Unit
8.23
4.01
33.00
27'0" x 13'2"
臥室
Secondary Dwelling Unit
4.47
4.14
18.51
14'8" x 13'7"
4pc Bathroom
Secondary Dwelling Unit
2.79
2.46
6.86
9'2" x 8'1"

