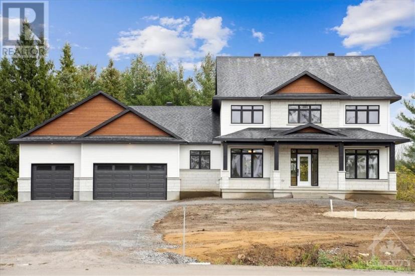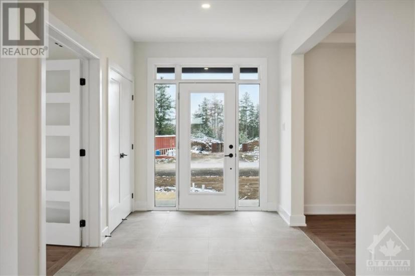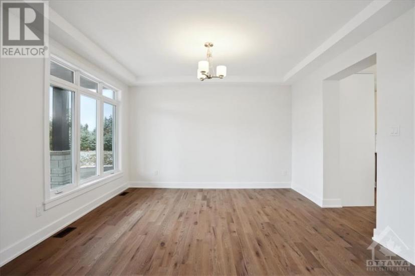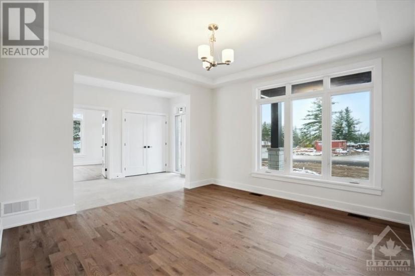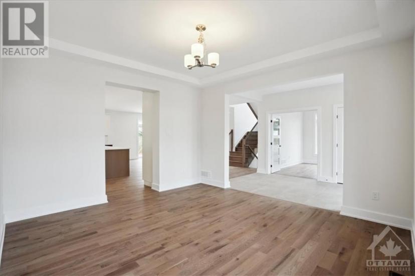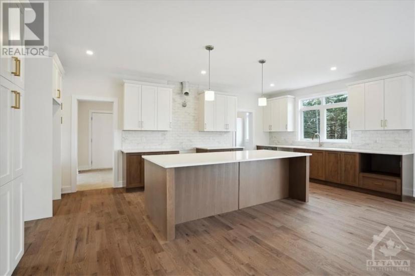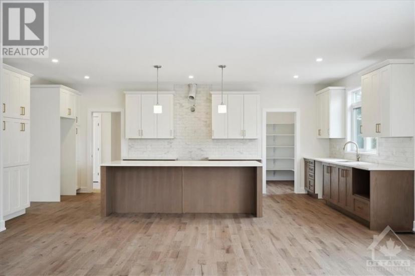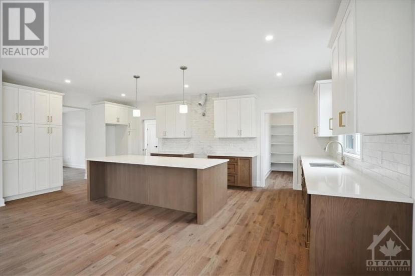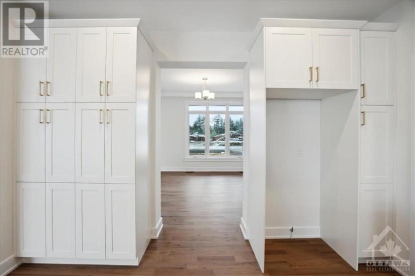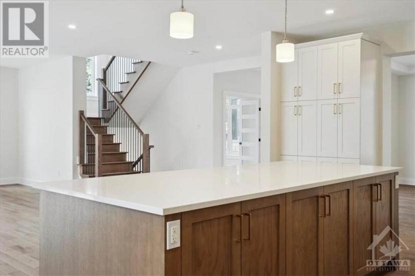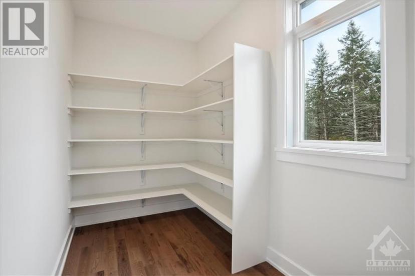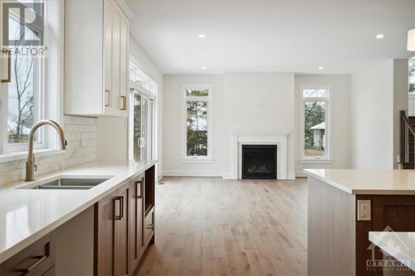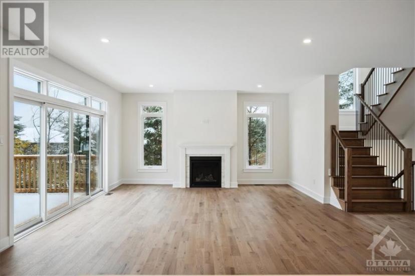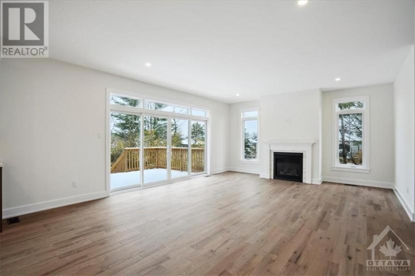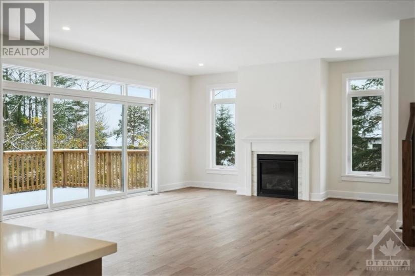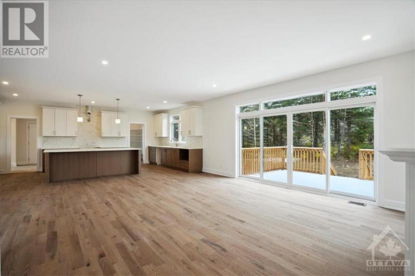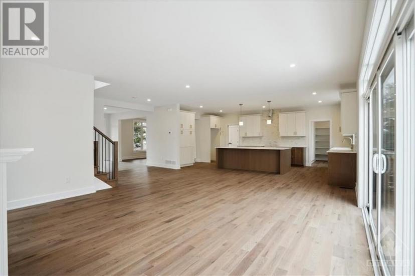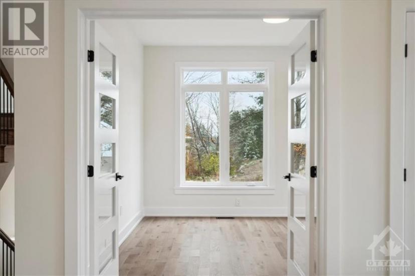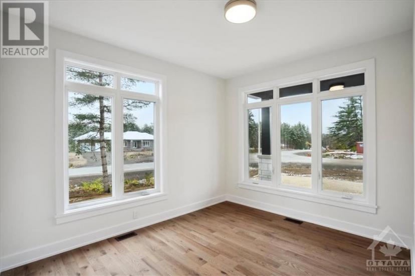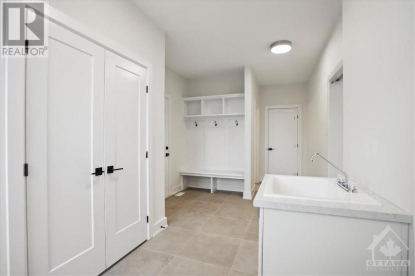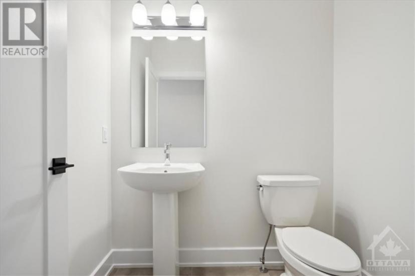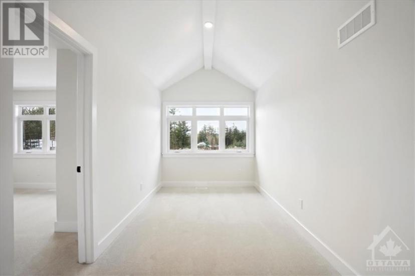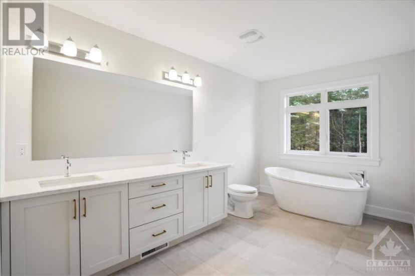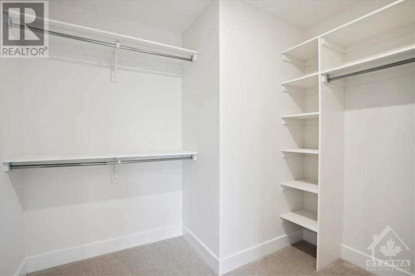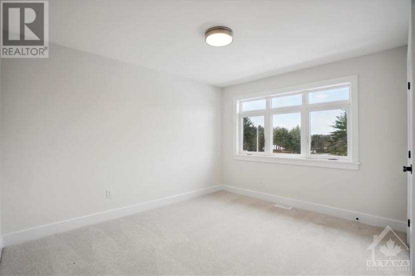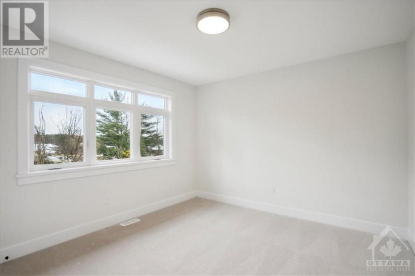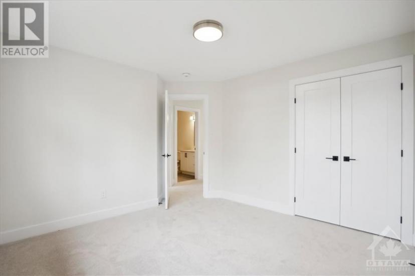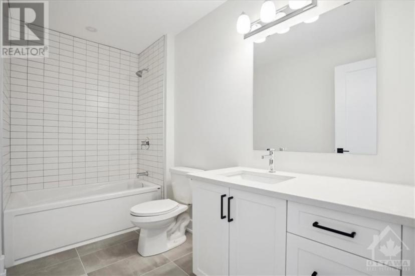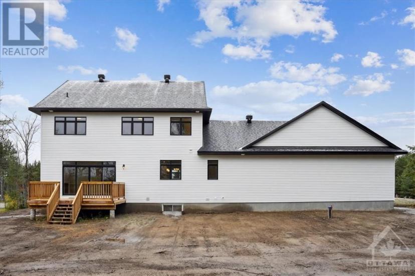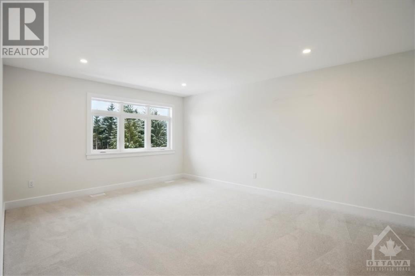- Ontario
- Carleton Place
131 Cassidy Cres
CAD$1,144,900 出售
131 Cassidy CresCarleton Place, Ontario, K7C0E1
436

打开地图
Log in to view more information
登录概要
ID1386249
状态Current Listing
產權Freehold
类型Residential House,Detached
房间卧房:4,浴室:3
Land Size1.44 ac
房龄建筑日期: 2024
挂盘公司ROYAL LEPAGE TEAM REALTY
详细
建築
浴室數量3
臥室數量4
地上臥室數量4
地下室裝修Unfinished
風格Detached
空調Central air conditioning
外牆Stone,Siding
壁爐True
壁爐數量1
地板Wall-to-wall carpet,Hardwood,Tile
地基Poured Concrete
洗手間1
供暖方式Propane
供暖類型Forced air
樓層2
供水Drilled Well
地下室
地下室類型Full (Unfinished)
土地
總面積1.44 ac
面積1.44 ac
面積true
下水Septic System
Size Irregular1.44
車位
Attached Garage
Inside Entry
周邊
社區特點Family Oriented
地下室未裝修,Full(未裝修)
壁炉True
供暖Forced air
附注
This house is under construction. Images of a similar model are provided, however variations may be made by the builder. Located on a 1.4-acre lot in Wilson Creek, this fabulous two-storey home offers a beautiful living space with an easy commute to Perth or Carleton Place. The Featherston Model, by Mackie Homes welcomes you with ˜2973 sq ft of living space & quality craftsmanship throughout. Details include 4 bds, 3 bths, an office, along with hwd floors across the main level. The spaces are perfect for family & entertaining, with an open concept layout that is filled with natural light. The kitchen includes plenty of prep space, a pantry & a centre island with space for casual dining. There is also a family entrance w/access to the powder room, laundry & the 3-car garage. Upstairs, the primary bed highlights a walk-in closet & a luxurious ensuite w/a soaker bathtub, shower & a vanity w/dual sinks. A flexible sitting room, 3 secondary bds & a family bathroom complete the 2nd level. (id:22211)
The listing data above is provided under copyright by the Canada Real Estate Association.
The listing data is deemed reliable but is not guaranteed accurate by Canada Real Estate Association nor RealMaster.
MLS®, REALTOR® & associated logos are trademarks of The Canadian Real Estate Association.
位置
省:
Ontario
城市:
Carleton Place
社区:
Wilson Creek
房间
房间
层
长度
宽度
面积
Primary Bedroom
Second
3.91
4.90
19.16
12'10" x 16'1"
其他
Second
1.80
2.24
4.03
5'11" x 7'4"
5pc Ensuite bath
Second
2.44
5.61
13.69
8'0" x 18'5"
Sitting
Second
2.39
4.11
9.82
7'10" x 13'6"
臥室
Second
3.05
3.73
11.38
10'0" x 12'3"
臥室
Second
3.56
3.38
12.03
11'8" x 11'1"
臥室
Second
3.58
3.38
12.10
11'9" x 11'1"
4pc Bathroom
Second
3.05
1.73
5.28
10'0" x 5'8"
門廊
主
2.39
3.81
9.11
7'10" x 12'6"
辦公室
主
3.02
3.68
11.11
9'11" x 12'1"
餐廳
主
4.01
4.29
17.20
13'2" x 14'1"
Great
主
5.82
5.00
29.10
19'1" x 16'5"
廚房
主
4.01
6.73
26.99
13'2" x 22'1"
Pantry
主
2.90
1.75
5.08
9'6" x 5'9"
2pc Bathroom
主
1.55
1.88
2.91
5'1" x 6'2"
Mud
主
2.87
5.03
14.44
9'5" x 16'6"
洗衣房
主
NaN
Measurements not available

