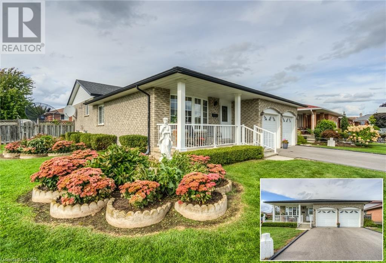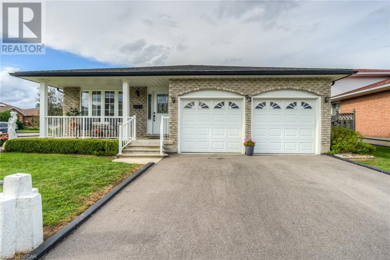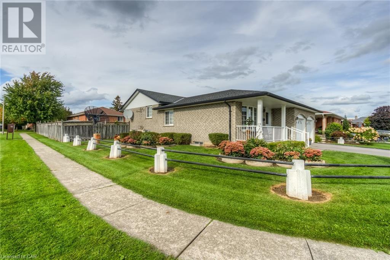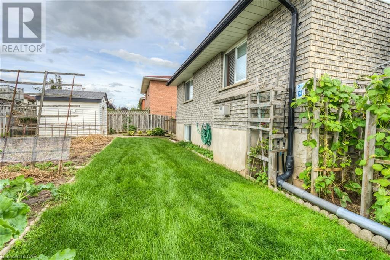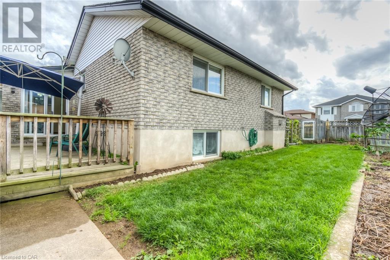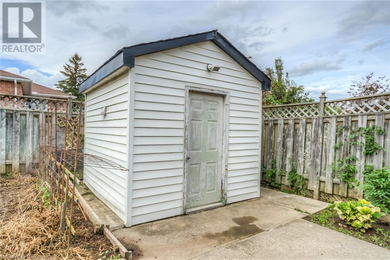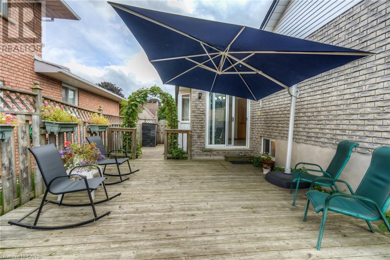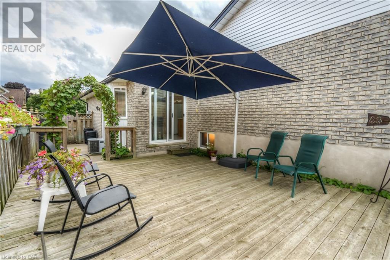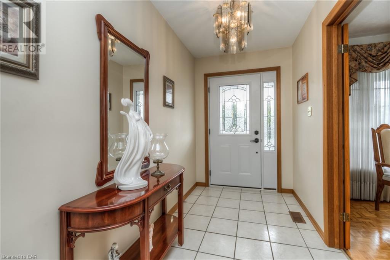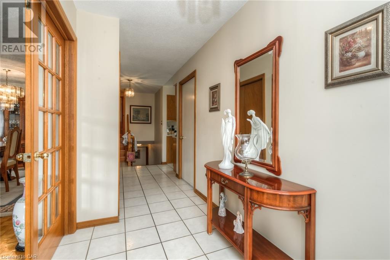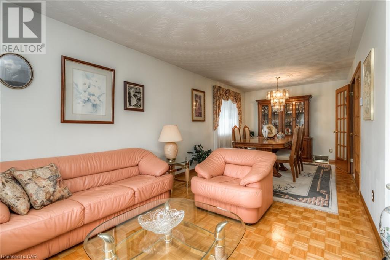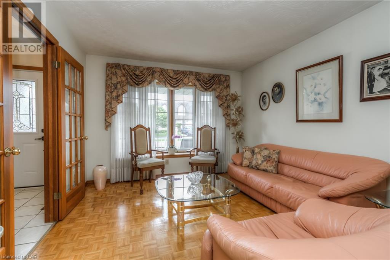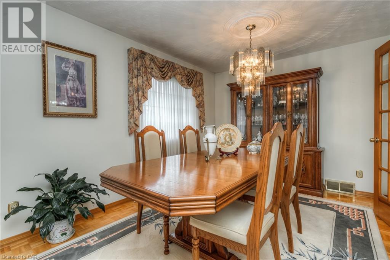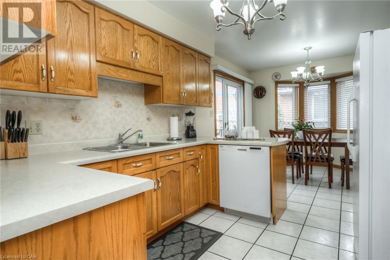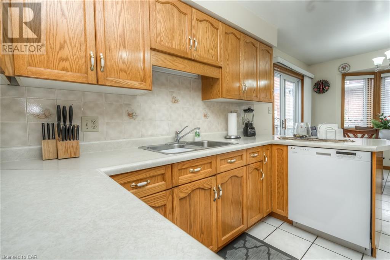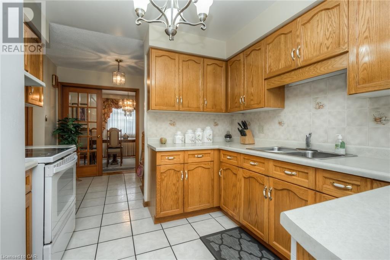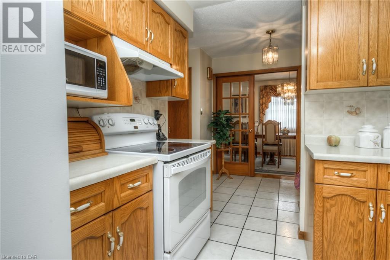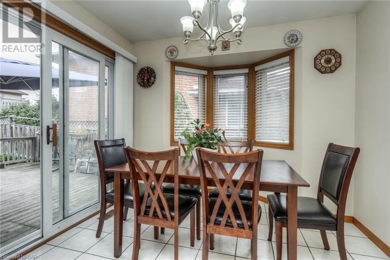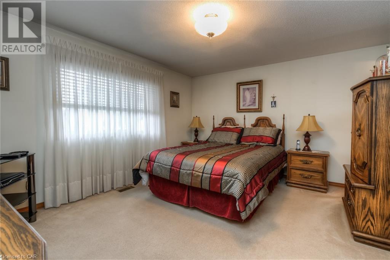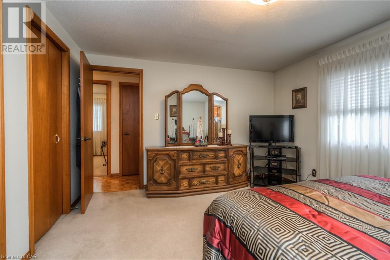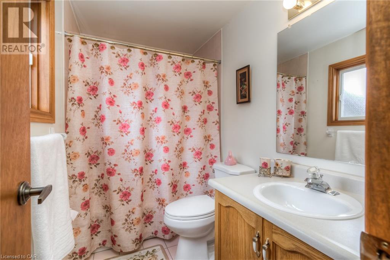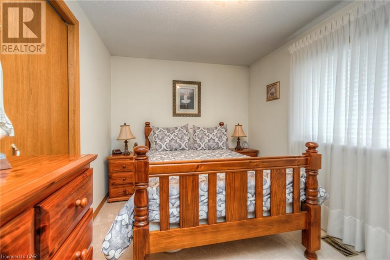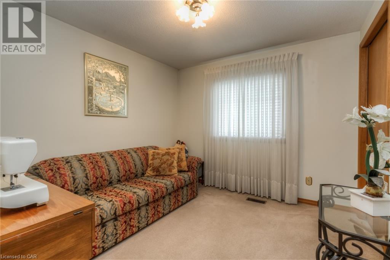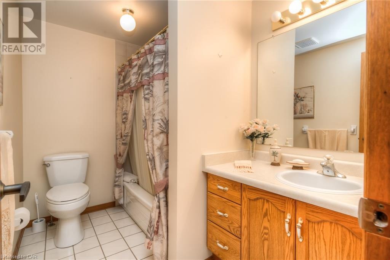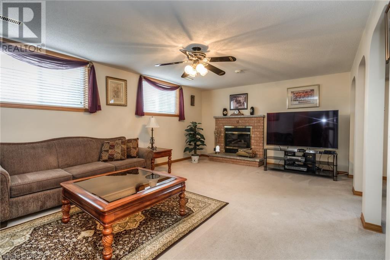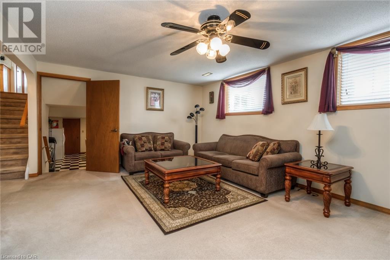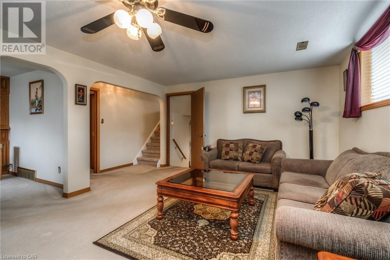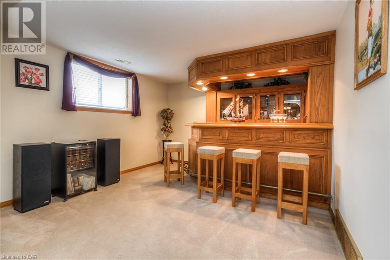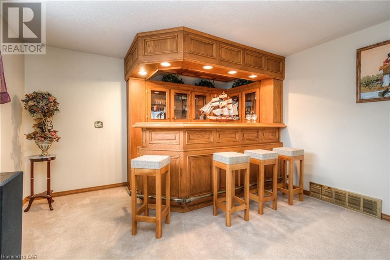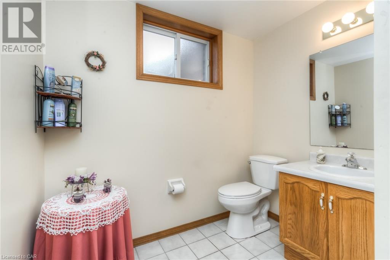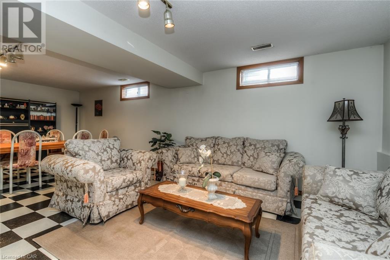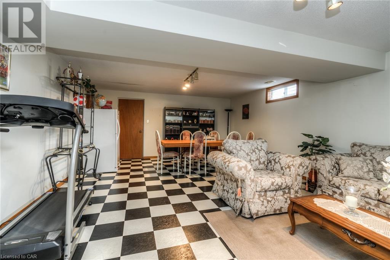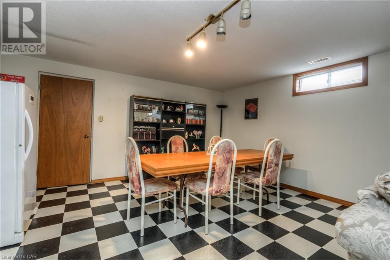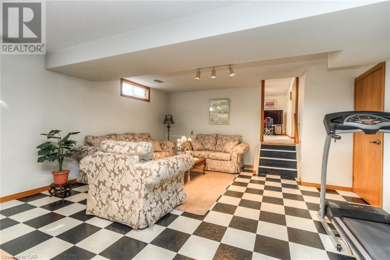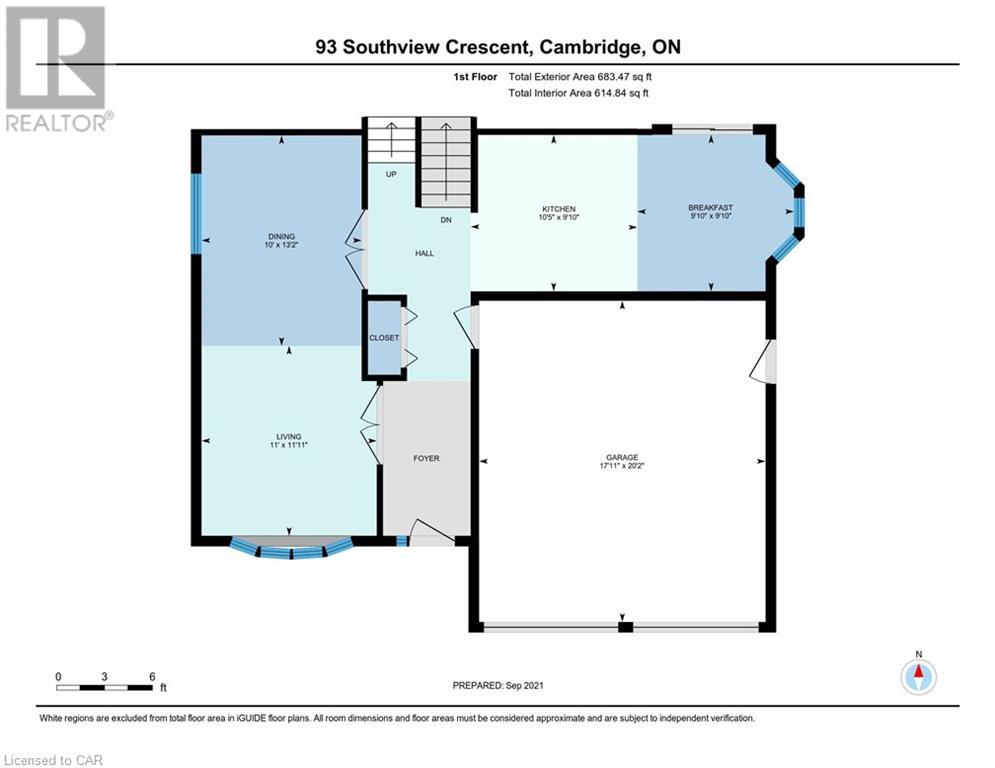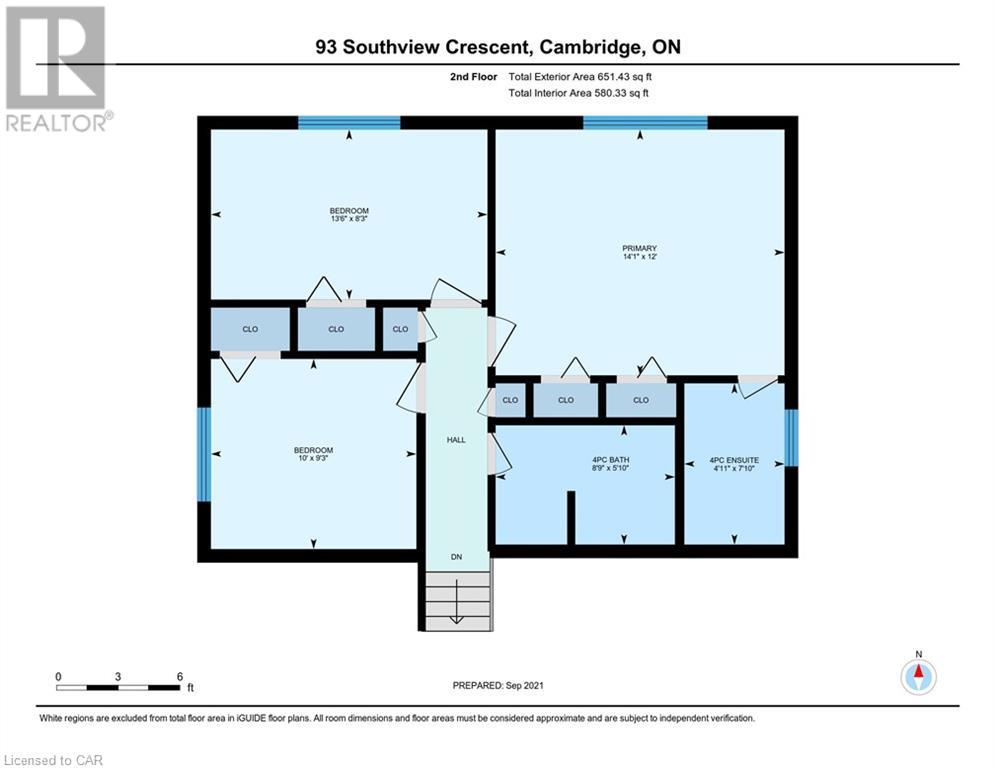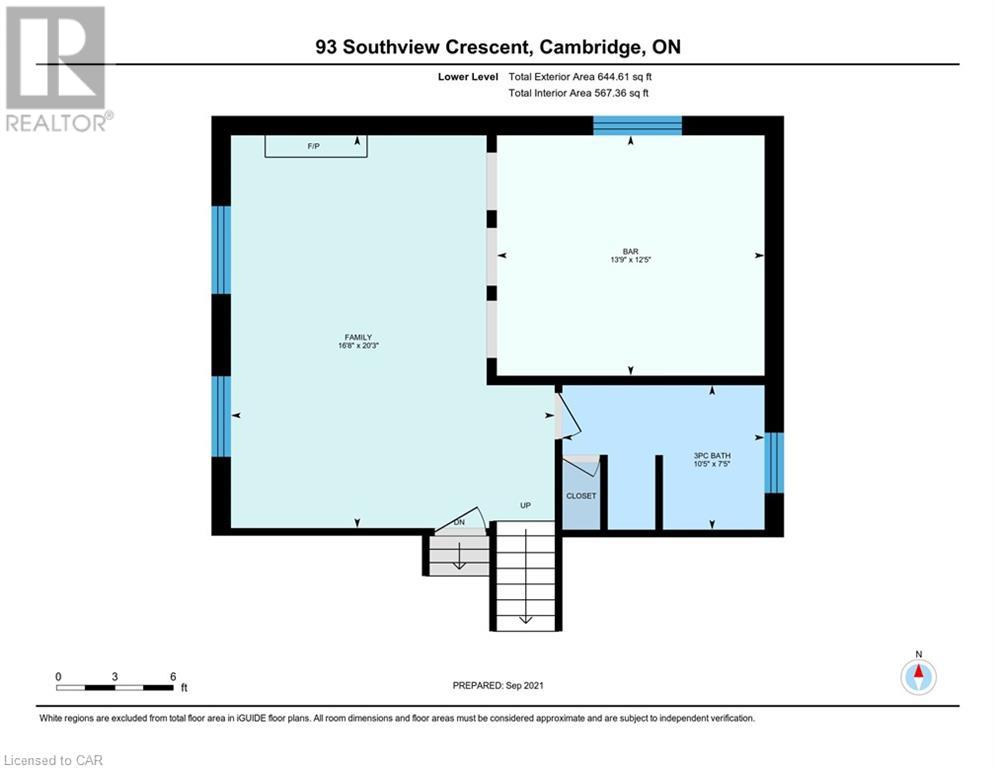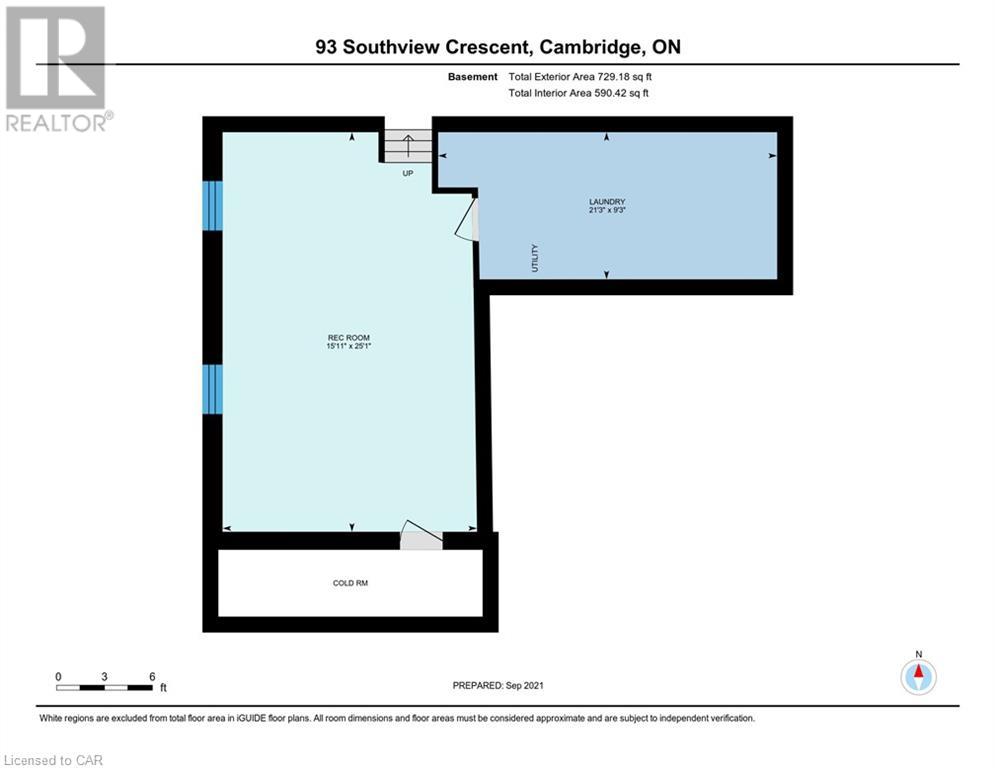- Ontario
- Cambridge
93 Southview Cres
CAD$850,000
CAD$850,000 要價
93 SOUTHVIEW CrescentCambridge, Ontario, N1P1A3
退市
334| 1979.51 sqft
Listing information last updated on Thu Oct 21 2021 13:46:26 GMT-0400 (Eastern Daylight Time)

打开地图
Log in to view more information
登录概要
ID40176555
状态退市
產權Freehold
经纪公司RE/MAX TWIN CITY FAISAL SUSIWALA REALTY
类型Residential House,Detached
房龄建筑日期: 1990
占地66 ft * 102 ft undefined
Land Sizeunder 1/2 acre
面积(ft²)1979.51 尺²
房间卧房:3,浴室:3
详细
公寓樓
浴室數量3
臥室數量3
地上臥室數量3
家用電器Central Vacuum,Water softener
地下室裝修Finished
地下室類型Full (Finished)
建築日期1990
風格Detached
空調Central air conditioning
外牆Brick,Vinyl siding
壁爐False
固定裝置Ceiling fans
地基Poured Concrete
供暖方式Natural gas
供暖類型Forced air
使用面積1979.5100
類型House
供水Municipal water
土地
面積under 1/2 acre
沿街寬度66 ft
面積false
設施Park,Public Transit,Schools
下水Municipal sewage system
Size Depth102 ft
周邊
設施Park,Public Transit,Schools
社區特點Quiet Area
Location DescriptionIRONSTONE DRIVE/CHRISTOPHER DRIVE
Zoning DescriptionR4
Other
特點Park/reserve,Automatic Garage Door Opener
地下室已裝修
壁炉False
供暖Forced air
附注
BELOVED BACKSPLIT! 93 Southview Crescent cared and loved for by the original owners, now ready for your touches and new memories. With over 2300sqft of living space, 3 full bathrooms, 3 bedrooms and the opportunity to add a 4th - the potential is yours! Great natural light throughout, sitting on a spacious corner lot ideal for a large side garden, sliders to the beautiful back deck, a custom bar, double garage and driveway, furnace (2016), gas fireplace, plus ample space to entertain. All located walking distance to Monsignor Doyle Catholic Secondary School, parks, as well a short drive to amenities. This is a quiet crescent tucked away in a family friendly neighbourhood. (id:22211)
The listing data above is provided under copyright by the Canada Real Estate Association.
The listing data is deemed reliable but is not guaranteed accurate by Canada Real Estate Association nor RealMaster.
MLS®, REALTOR® & associated logos are trademarks of The Canadian Real Estate Association.
位置
省:
Ontario
城市:
Cambridge
社区:
Branchton Park
房间
房间
层
长度
宽度
面积
4pc Bathroom
Second
NaN
Measurements not available
臥室
Second
10.00
9.25
92.50
10'0'' x 9'3''
臥室
Second
13.50
8.25
111.38
13'6'' x 8'3''
Full bathroom
Second
NaN
Measurements not available
主臥
Second
14.08
12.00
169.00
14'1'' x 12'0''
洗衣房
地下室
21.25
9.25
196.56
21'3'' x 9'3''
娛樂
地下室
15.92
25.08
399.24
15'11'' x 25'1''
3pc Bathroom
Lower
NaN
Measurements not available
小廳
Lower
12.42
13.75
170.73
12'5'' x 13'9''
家庭
Lower
16.67
20.25
337.50
16'8'' x 20'3''
早餐
主
9.83
9.83
96.69
9'10'' x 9'10''
廚房
主
10.42
9.83
102.43
10'5'' x 9'10''
餐廳
主
10.00
13.17
131.67
10'0'' x 13'2''
客廳
主
11.00
11.92
131.08
11'0'' x 11'11''

