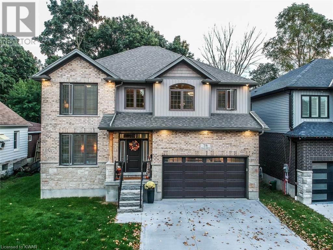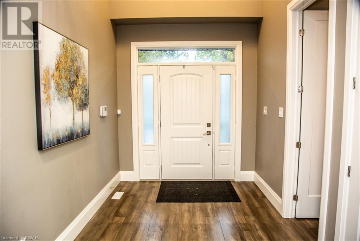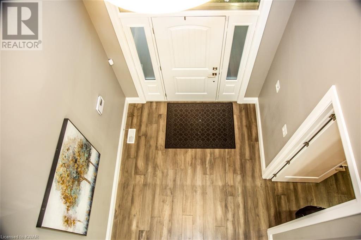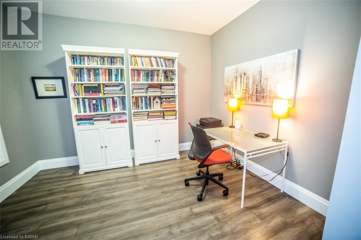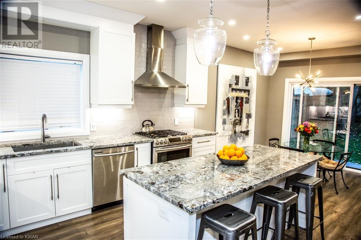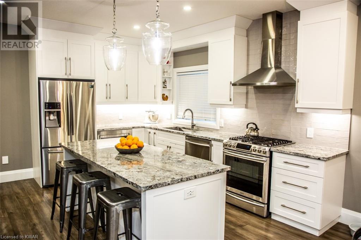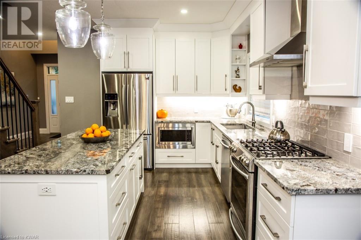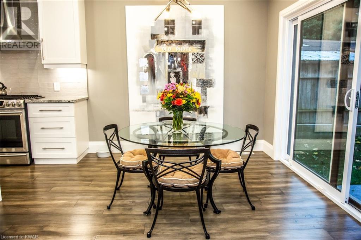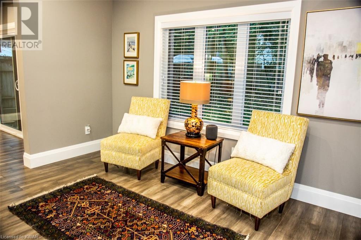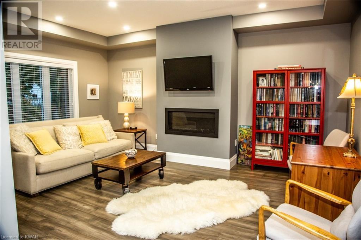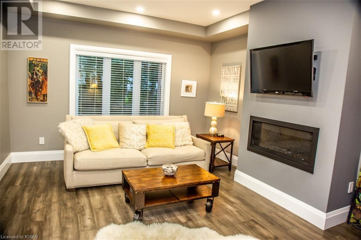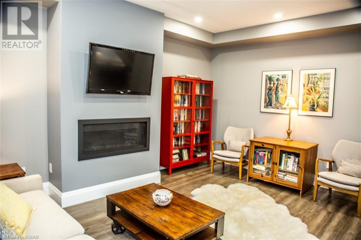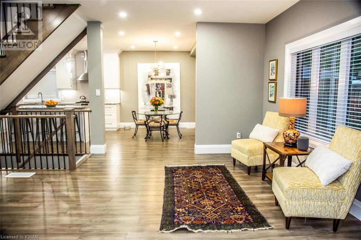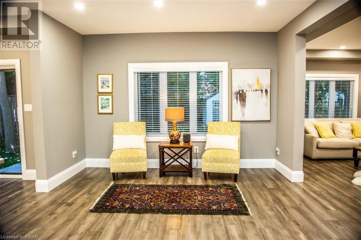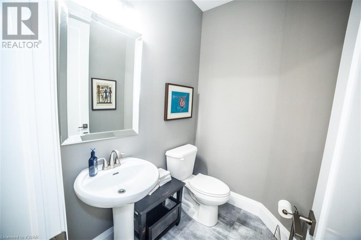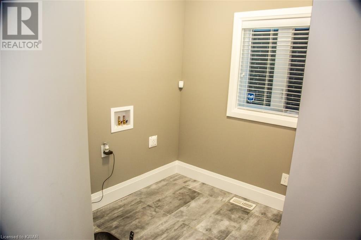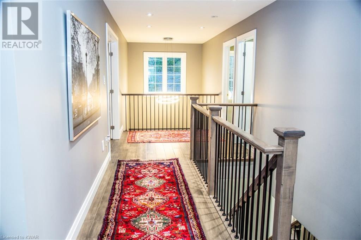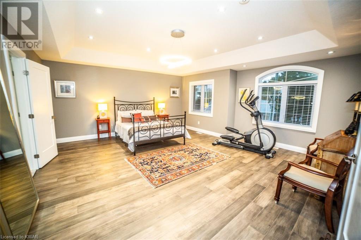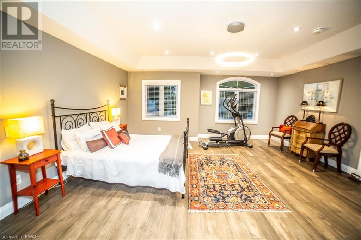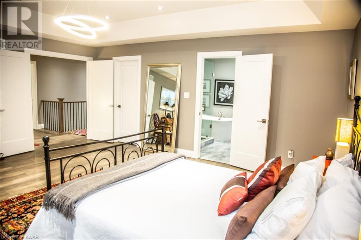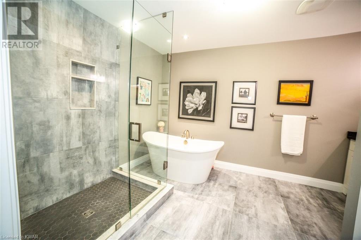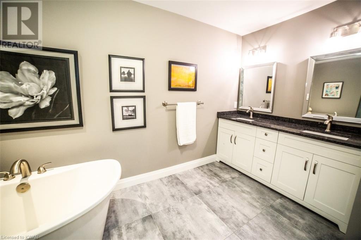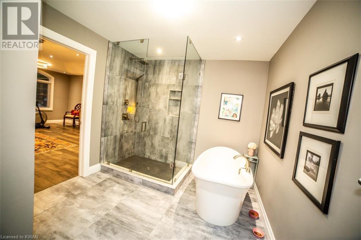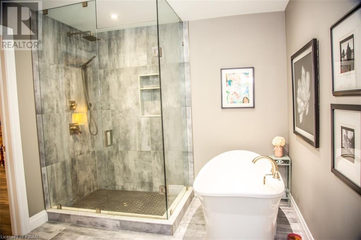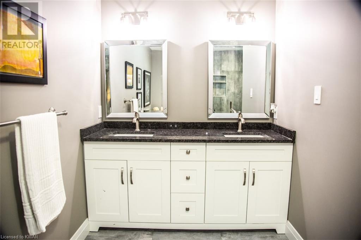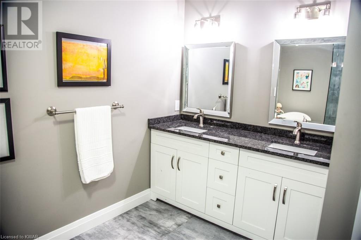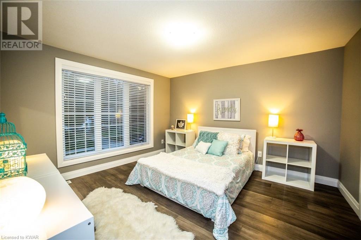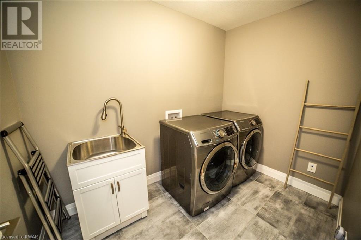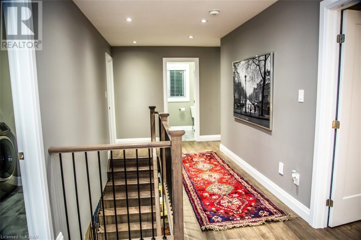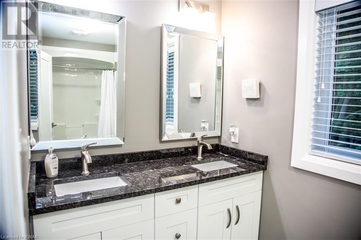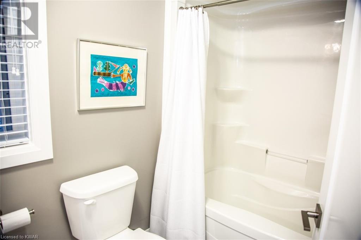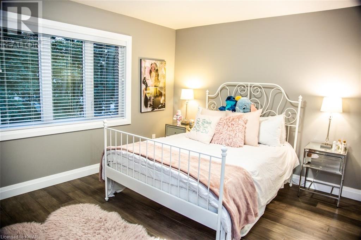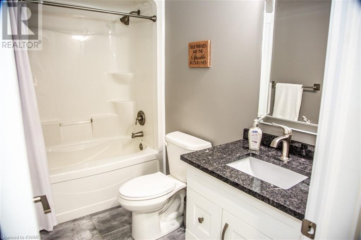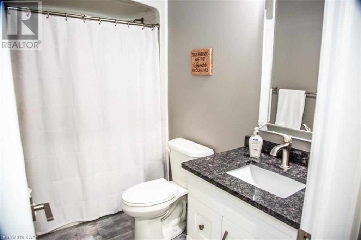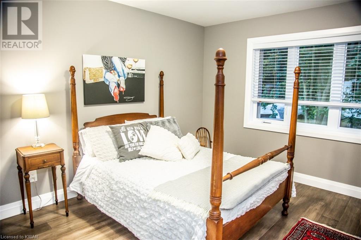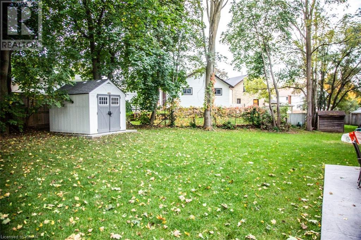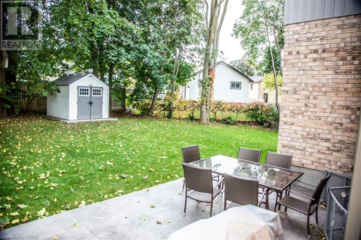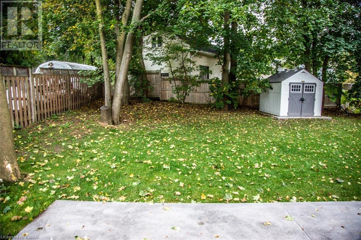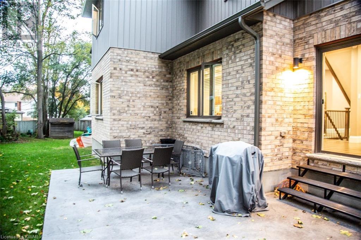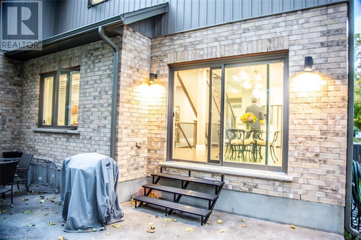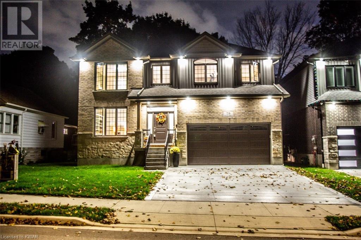- Ontario
- Cambridge
78 Valley Dr
CAD$1,190,000
CAD$1,190,000 要價
78 VALLEY DriveCambridge, Ontario, N3C1X8
退市
544| 3030 sqft
Listing information last updated on Thu Oct 14 2021 06:46:06 GMT-0400 (Eastern Daylight Time)

打开地图
Log in to view more information
登录概要
ID40176074
状态退市
產權Freehold
经纪公司KELLER WILLIAMS INNOVATION REALTY
类型Residential House,Detached
房龄建筑日期: 2018
占地50 ft * 120 ft undefined
Land Sizeunder 1/2 acre
面积(ft²)3030 尺²
房间卧房:5,浴室:4
展示
详细
公寓樓
浴室數量4
臥室數量5
地上臥室數量5
家用電器Water softener,Hood Fan
Architectural Style2 Level
地下室裝修Unfinished
地下室類型Full (Unfinished)
建築日期2018
風格Detached
空調Central air conditioning
外牆Brick,Stone,Vinyl siding
壁爐True
壁爐數量1
洗手間1
供暖方式Natural gas
供暖類型Forced air
使用面積3030.0000
樓層2
類型House
供水Municipal water
土地
面積under 1/2 acre
沿街寬度50 ft
交通Highway Nearby
面積false
設施Park,Schools,Shopping
下水Municipal sewage system
Size Depth120 ft
周邊
設施Park,Schools,Shopping
社區特點Quiet Area
Location DescriptionEdward or Maple Street to Valley Drive.
Zoning DescriptionR4
Other
特點Park/reserve,Sump Pump
地下室未裝修
壁炉True
供暖Forced air
附注
Luxury custom built executive home! Built in 2018 by Pioneer Tower Homes. Featuring over 3,000 square feet, this 5 bedroom 4 bathroom dream home is very well built and tastefully designed. Located in Hespeler Village by the River, one of the most charming locations in Cambridge. Fantastic curb appeal. Concrete driveway. Double car garage with private staircase to the basement. Ideal for a potential in-law suite in the basement. Charming front entry, and the two story foyer is an impressive grand entrance to this welcoming home. Gorgeous engineered hardwood flooring throughout, as well as plenty of pot lights, ensuring this home is beautifully well lit and showcased. Main floor office space, or use it as the 5th bedroom as needed. On the main floor the ceiling height is an upgraded 9 ft tall. The kitchen is the heart of the home with gorgeous granite countertops. Beautiful white ceiling-height cabinetry with crown moulding and stainless steel appliances. 7 ft long island with breakfast bar. Separate dining area, featuring sliding patio doors to the very spacious backyard which is a rare find in large new build homes. Beautiful stamped concrete patio and a convenient shed. Spacious sitting area and living room with fireplace on main floor. Two piece bathroom and spacious mud room. Second floor features four great sized bedrooms and laundry room. Double doors into impressive primary bedroom with tray ceiling and walk in closet. Breathtaking ensuite bathroom with gorgeous glass shower, deep soaker tub, double sinks, and private water closet for the toilet. One of the other bedrooms on this floor features an en-suite bathroom as well. The basement has so much potential. 2 rough in's for bathrooms, kitchenette area, and large windows. Add further value by finishing this massive space, or leave it as a rec room, storage area, or kids play area. Close to so cafes, restaurants, trails, and a very short drive to the 401. Book your showing ASAP! **SEE FULL VIDEO TOUR** (id:22211)
The listing data above is provided under copyright by the Canada Real Estate Association.
The listing data is deemed reliable but is not guaranteed accurate by Canada Real Estate Association nor RealMaster.
MLS®, REALTOR® & associated logos are trademarks of The Canadian Real Estate Association.
位置
省:
Ontario
城市:
Cambridge
社区:
Centennial
房间
房间
层
长度
宽度
面积
5pc Bathroom
Second
NaN
Measurements not available
洗衣房
Second
9.08
6.00
54.50
9'1'' x 6'0''
臥室
Second
13.08
12.17
159.18
13'1'' x 12'2''
4pc Bathroom
Second
NaN
Measurements not available
臥室
Second
13.58
10.83
147.15
13'7'' x 10'10''
Full bathroom
Second
NaN
Measurements not available
主臥
Second
18.50
18.00
333.00
18'6'' x 18'0''
臥室
Second
13.25
12.25
162.31
13'3'' x 12'3''
Mud
主
6.75
5.83
39.38
6'9'' x 5'10''
2pc Bathroom
主
NaN
Measurements not available
客廳
主
17.33
12.83
222.44
17'4'' x 12'10''
Sitting
主
17.33
12.83
222.44
17'4'' x 12'10''
餐廳
主
11.75
9.33
109.67
11'9'' x 9'4''
廚房
主
14.00
11.75
164.50
14'0'' x 11'9''
臥室
主
11.92
9.50
113.21
11'11'' x 9'6''
門廊
主
17.17
7.92
135.90
17'2'' x 7'11''

