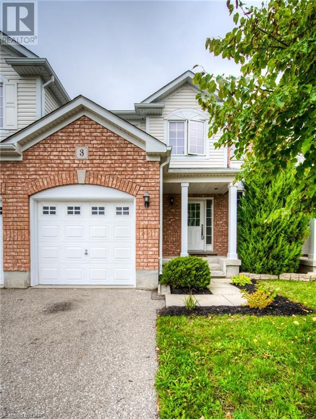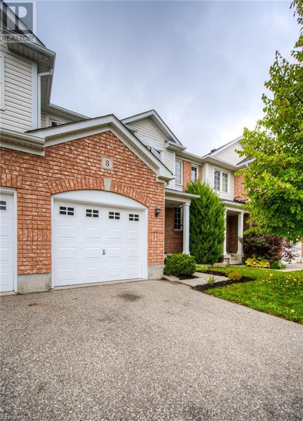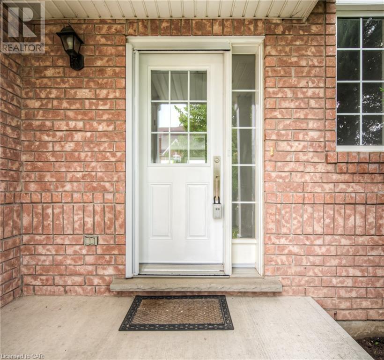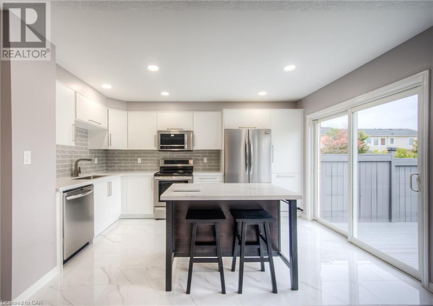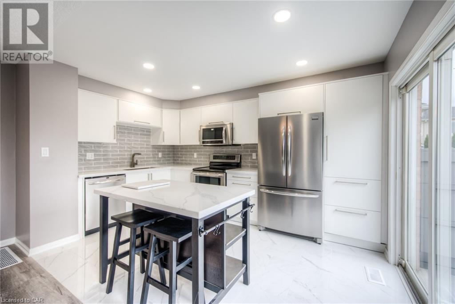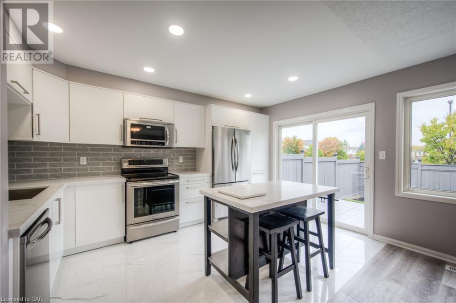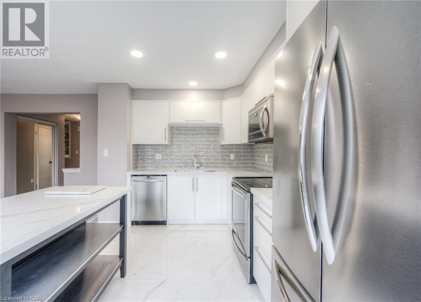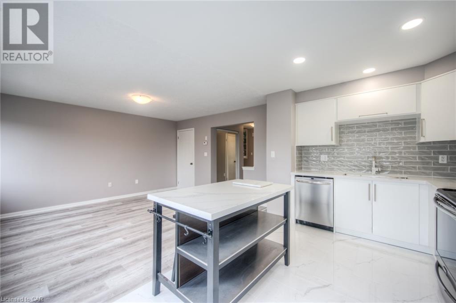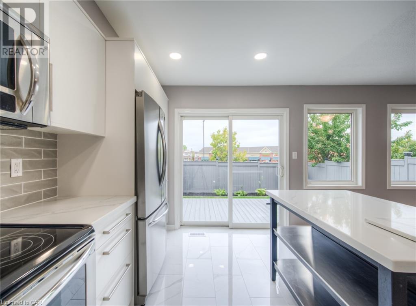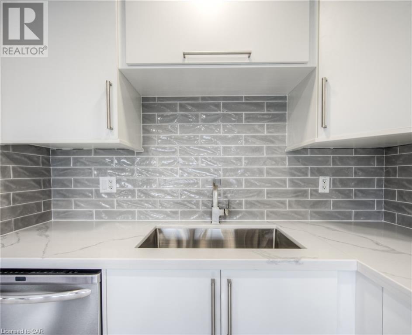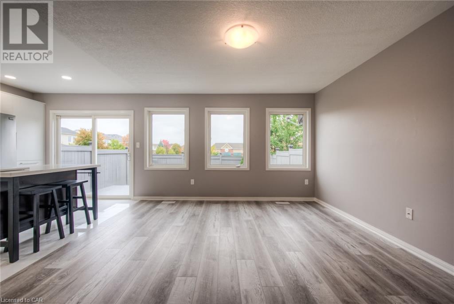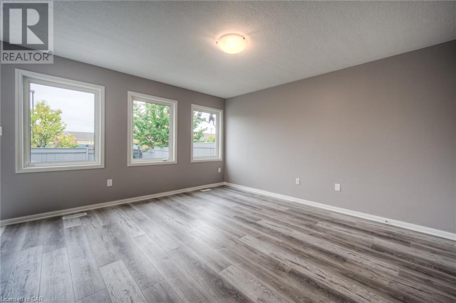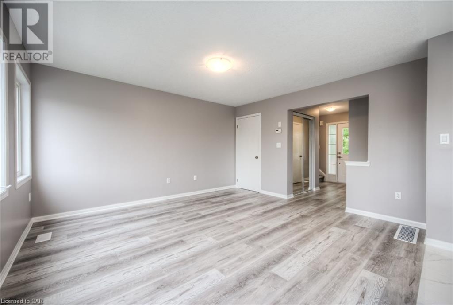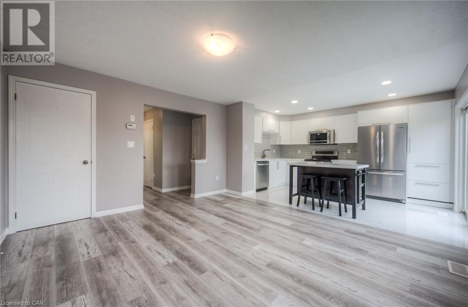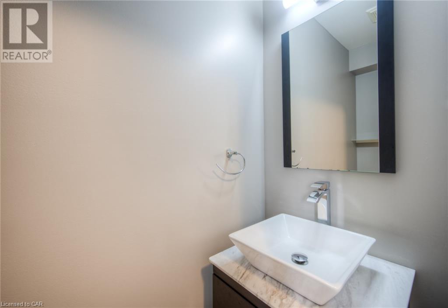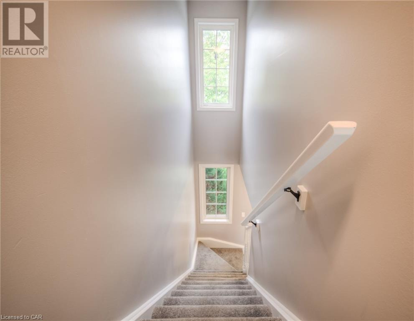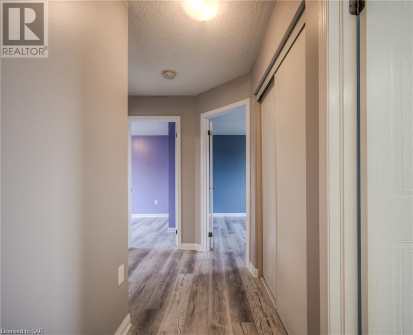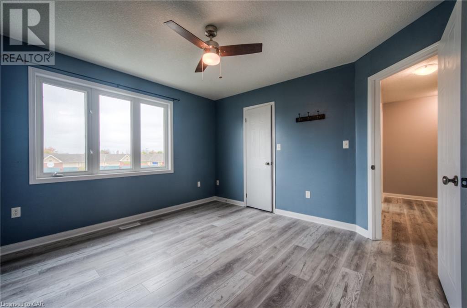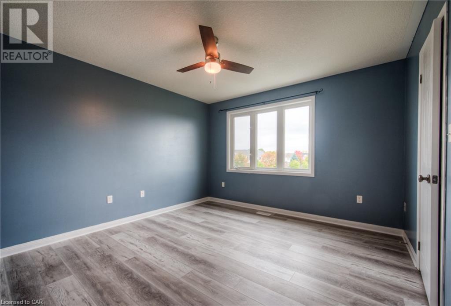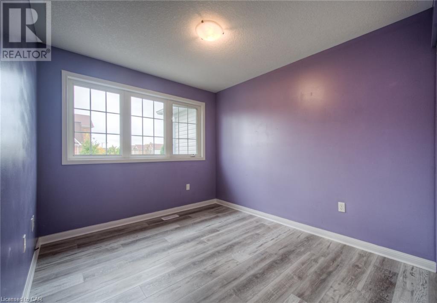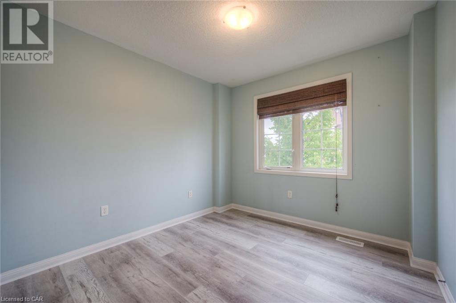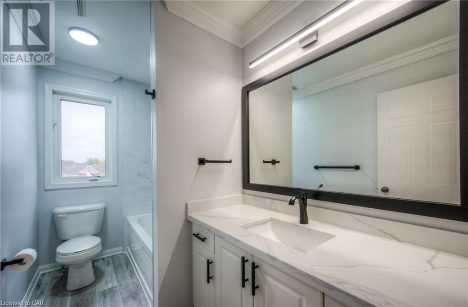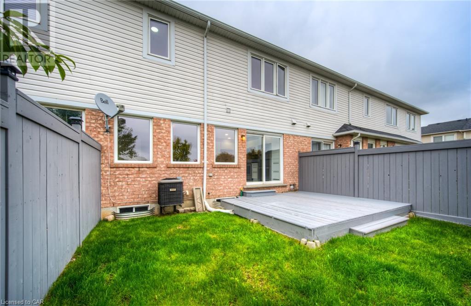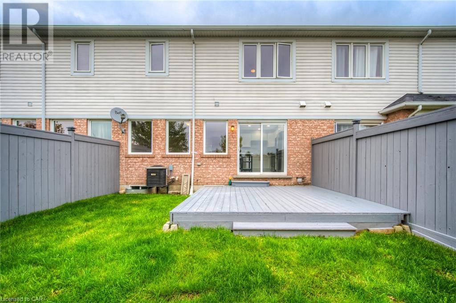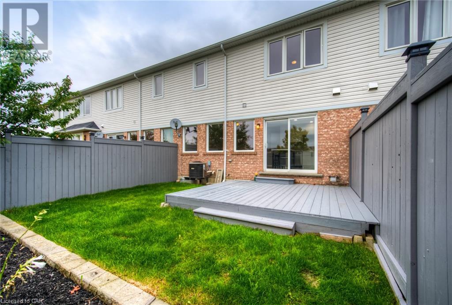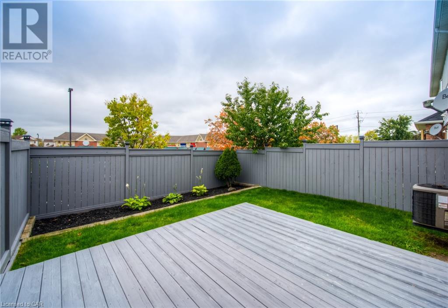- Ontario
- Cambridge
71 Garth Massey Dr
CAD$749,000
CAD$749,000 要價
3 71 GARTH MASSEY DriveCambridge, Ontario, N1T2G8
退市
322| 1173 sqft
Listing information last updated on Tue Nov 02 2021 13:34:20 GMT-0400 (Eastern Daylight Time)

打开地图
Log in to view more information
登录概要
ID40176387
状态退市
產權Freehold
经纪公司REGO REALTY INC., BROKERAGE
类型Residential Townhouse,Attached
房龄
Land Sizeunder 1/2 acre
面积(ft²)1173 尺²
房间卧房:3,浴室:2
详细
公寓樓
浴室數量2
臥室數量3
地上臥室數量3
家用電器Dishwasher,Refrigerator,Stove,Microwave Built-in
Architectural Style2 Level
地下室裝修Unfinished
地下室類型Full (Unfinished)
風格Attached
空調Central air conditioning
外牆Brick,Vinyl siding
壁爐False
固定裝置Ceiling fans
地基Poured Concrete
洗手間1
供暖方式Natural gas
供暖類型Forced air
使用面積1173.0000
樓層2
類型Row / Townhouse
供水Municipal water
土地
面積under 1/2 acre
沿街寬度23 ft
交通Highway access,Highway Nearby
面積false
設施Park,Playground,Public Transit,Schools,Shopping
下水Municipal sewage system
周邊
設施Park,Playground,Public Transit,Schools,Shopping
Location DescriptionArthur Fach Dr to Garth Massey Dr
Zoning DescriptionRM3
Other
特點Park/reserve,Paved driveway
地下室未裝修
壁炉False
供暖Forced air
房号3
附注
RECENTLY RENOVATED EXECUTIVE TOWNHOUSE NOW AVAILABLE. Welcome to 3-71 Garth Massey Drive! This townhouse boasts stunning curb appeal with mature landscaping, brick exterior, and covered front porch. Welcome your guests into the bright foyer with access to the single-car garage and modern powder room. Light-filled and spacious, the living room is perfect for young families or entertaining family and friends with its open concept layout. The contemporary kitchen features sleek white cabinetry, stainless steel appliances, tile flooring, gray subway tile backsplash and island with quartz countertops. Additionally, the kitchen, with sliding glass patio doors leads to the fully fenced backyard with a deck and easy to maintain garden. Back inside, the second floor features a spacious primary bedroom with walk-in closet, two additional sizable bedrooms and a fully updated 4-piece bath. Located conveniently with minutes to the 401, close to trails, parks, schools, shopping and entertainment, this home has it all and is perfect for investors or first time home buyers! With all the beautiful upgrades, this home won't last long! Book your showing today! (id:22211)
The listing data above is provided under copyright by the Canada Real Estate Association.
The listing data is deemed reliable but is not guaranteed accurate by Canada Real Estate Association nor RealMaster.
MLS®, REALTOR® & associated logos are trademarks of The Canadian Real Estate Association.
位置
省:
Ontario
城市:
Cambridge
社区:
Clemens Mills/Saginaw
房间
房间
层
长度
宽度
面积
4pc Bathroom
Second
5.25
9.83
51.63
5'3'' x 9'10''
臥室
Second
9.00
11.92
107.25
9'0'' x 11'11''
臥室
Second
9.42
9.67
91.03
9'5'' x 9'8''
主臥
Second
11.92
12.17
144.99
11'11'' x 12'2''
2pc Bathroom
主
2.58
6.67
17.22
2'7'' x 6'8''
客廳
主
12.83
14.00
179.67
12'10'' x 14'0''
廚房
主
9.25
14.00
129.50
9'3'' x 14'0''

