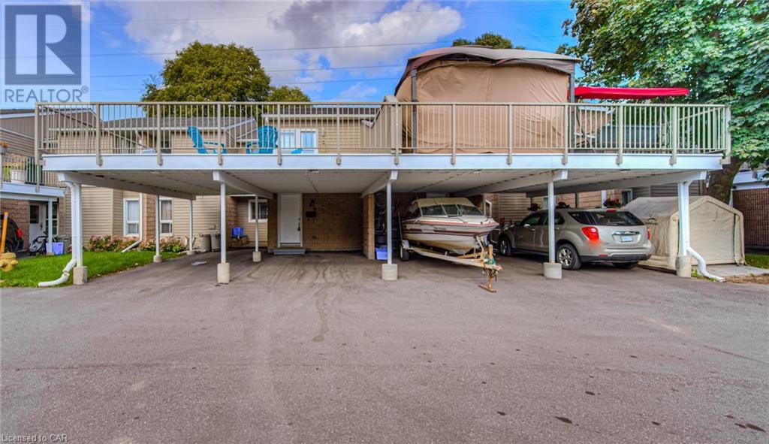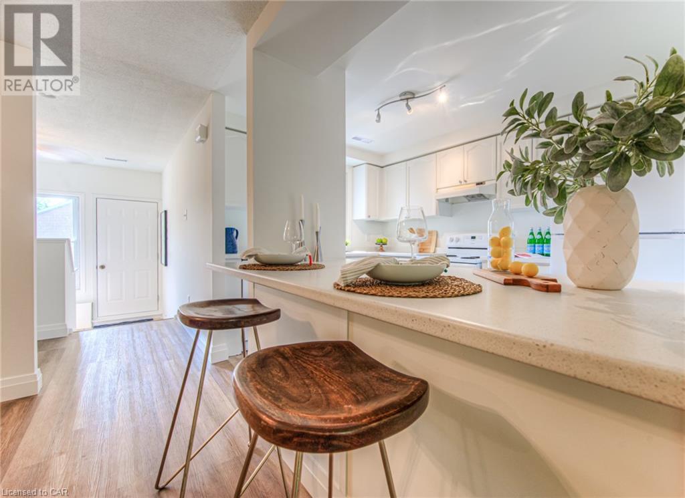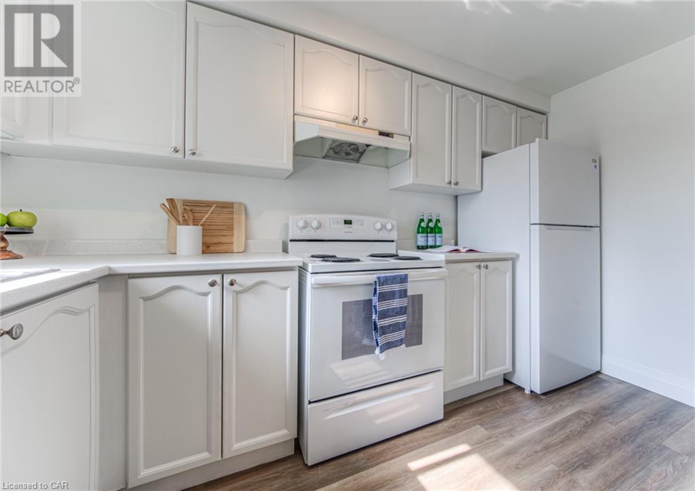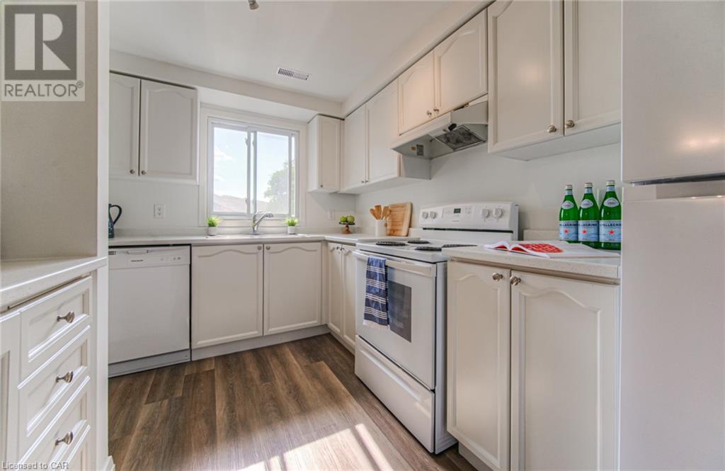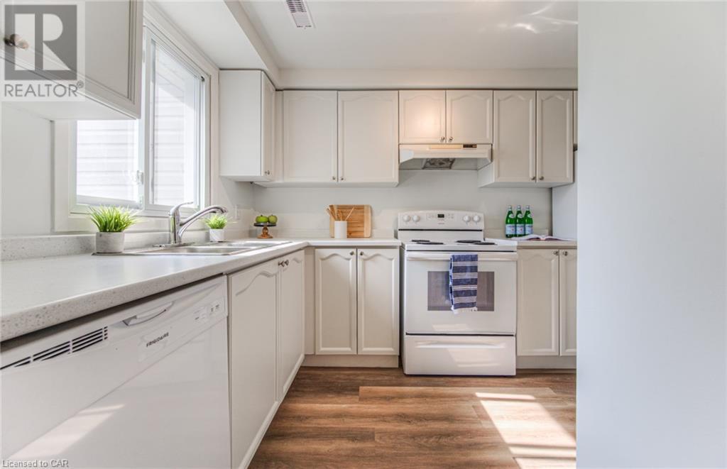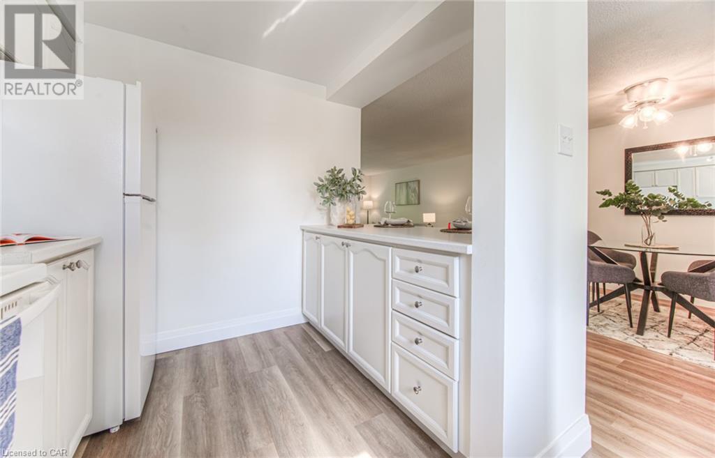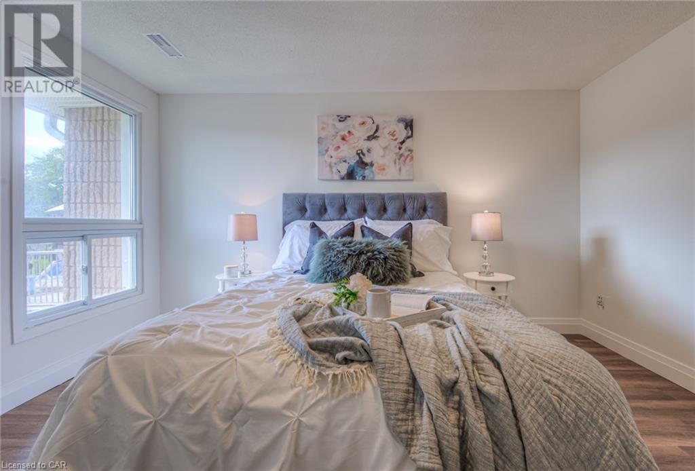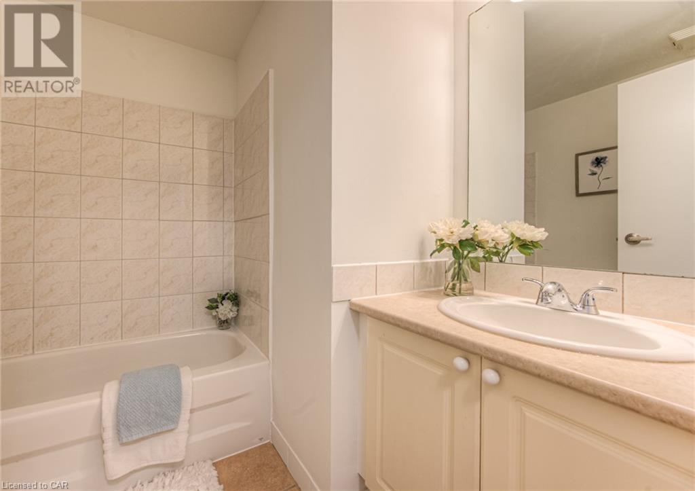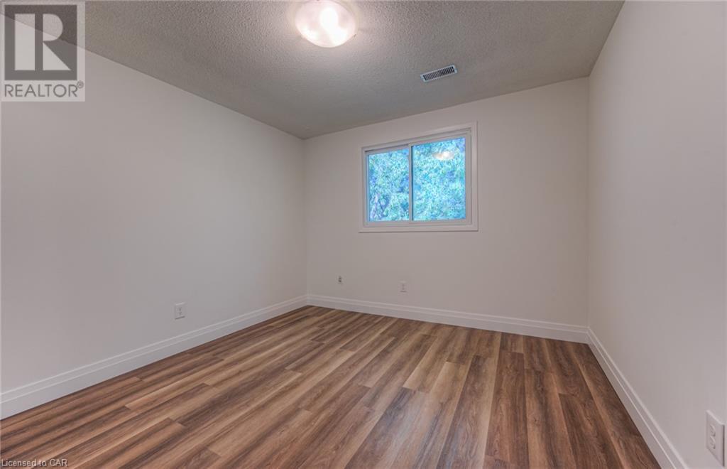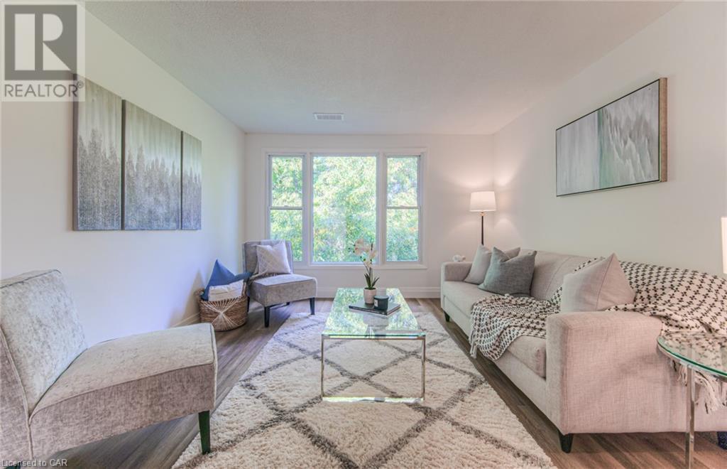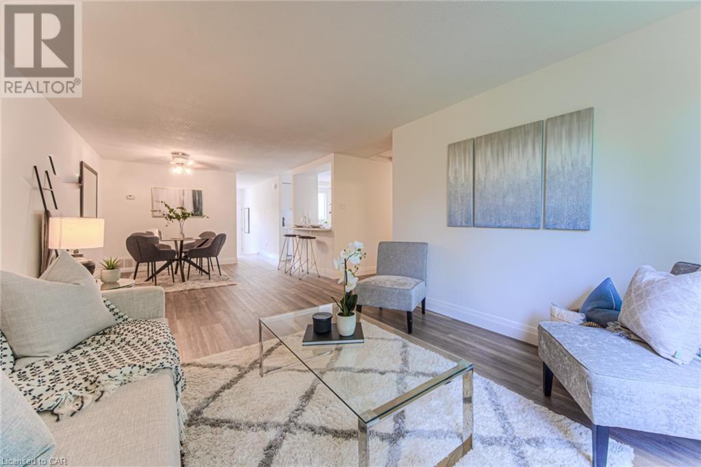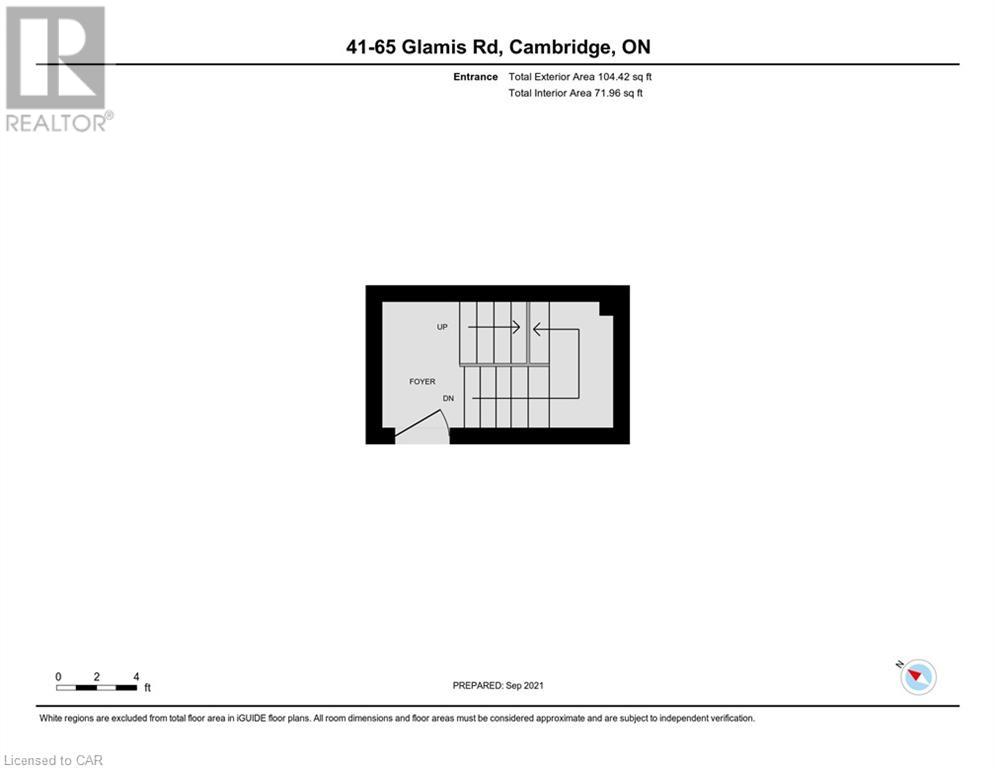- Ontario
- Cambridge
65 Glamis Rd
CAD$350,000
CAD$350,000 要價
41 65 GLAMIS RoadCambridge, Ontario, N1R6W4
退市
31| 1050 sqft
Listing information last updated on Tue Sep 21 2021 06:43:25 GMT-0400 (Eastern Daylight Time)

打开地图
Log in to view more information
登录概要
ID40138246
状态退市
產權Condominium
经纪公司SHAW REALTY GROUP INC.
类型Residential Apartment
房龄建筑日期: 1979
Land Sizeunder 1/2 acre
面积(ft²)1050 尺²
房间卧房:3,浴室:1
管理费(月)409 / Monthly
详细
公寓樓
浴室數量1
臥室數量3
地上臥室數量3
家用電器Dryer,Refrigerator,Stove,Washer
Architectural Style2 Level
地下室裝修Unfinished
地下室類型Full (Unfinished)
建築日期1979
風格Attached
空調None
外牆Aluminum siding,Brick
壁爐False
地基Poured Concrete
供暖類型Boiler,Forced air
使用面積1050.0000
樓層2
類型Apartment
供水Municipal water
土地
面積under 1/2 acre
面積false
設施Park,Public Transit,Schools
下水Municipal sewage system
周邊
設施Park,Public Transit,Schools
社區特點Quiet Area,School Bus
Location DescriptionGlamis x Elgin
Zoning DescriptionRes
Other
特點Southern exposure,Park/reserve,Paved driveway,Sump Pump
地下室未裝修
壁炉False
供暖Boiler,Forced air
房号41
附注
Welcome to 41 - 65 Glamis rd. Cambridge! This is a great opportunity for an investor or a first time buyer. Featuring many updates throughout this spacious, open concept condo backing onto green space (Greenway Park) is a must see! The Main level features all new vinyl flooring throughout, new baseboards, professionally painted, new light fixtures, new kitchen counters and much more. The unit has 3 spacious bedrooms, nicely updated 4-piece bathroom, Galley kitchen flooded with light throughout the day with a large window, spacious living area and good size dinning room. A large upper deck provides plenty of outdoor space to entertain friends and family or just to sit back and enjoy the outdoors. New Electrical Panel (2021) Located centrally within walking distance to the Dipietro's plus other shopping, restaurants, parks, trails, schools and so much more and minutes away from Highway 401. Book a viewing today to avoid missing out! (id:22211)
The listing data above is provided under copyright by the Canada Real Estate Association.
The listing data is deemed reliable but is not guaranteed accurate by Canada Real Estate Association nor RealMaster.
MLS®, REALTOR® & associated logos are trademarks of The Canadian Real Estate Association.
位置
省:
Ontario
城市:
Cambridge
社区:
Northview
房间
房间
层
长度
宽度
面积
其他
地下室
20.08
31.58
634.30
20'1'' x 31'7''
主臥
主
11.17
15.50
173.08
11'2'' x 15'6''
客廳
主
11.50
11.00
126.50
11'6'' x 11'0''
廚房
主
8.33
11.67
97.22
8'4'' x 11'8''
餐廳
主
11.50
15.50
178.25
11'6'' x 15'6''
臥室
主
10.42
12.83
133.68
10'5'' x 12'10''
臥室
主
8.67
10.58
91.72
8'8'' x 10'7''
4pc Bathroom
主
7.25
7.08
51.35
7'3'' x 7'1''



