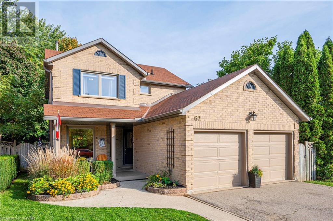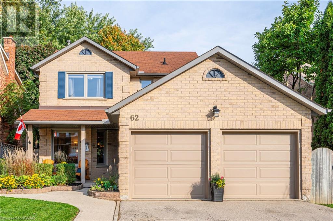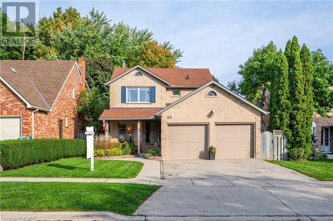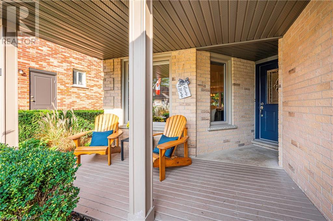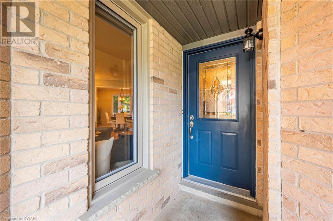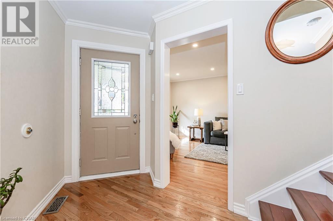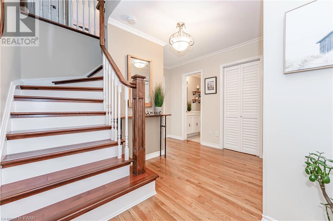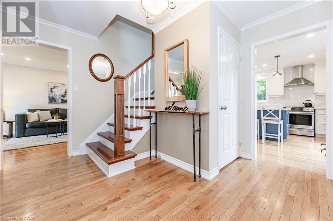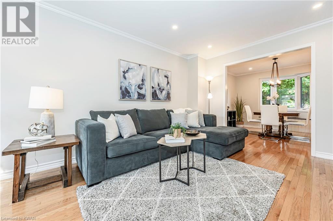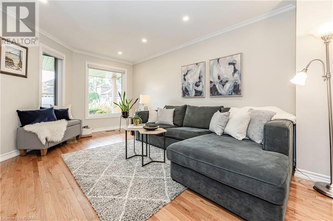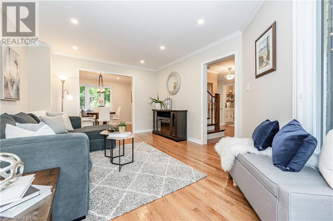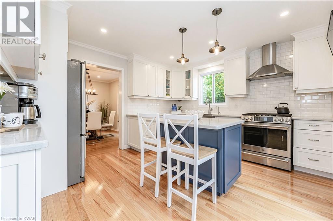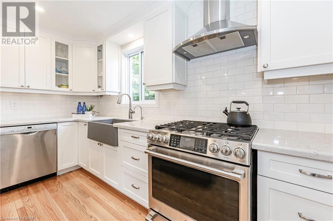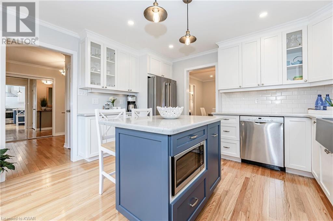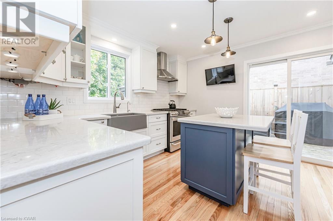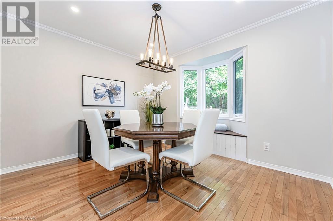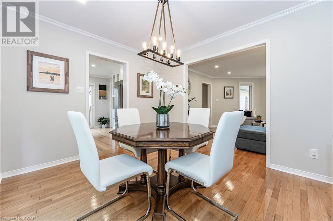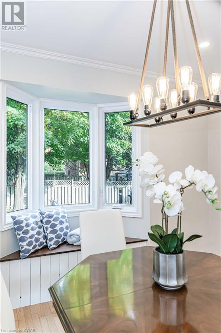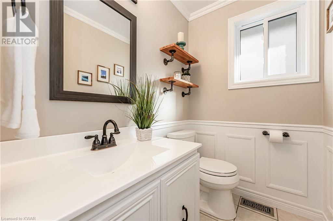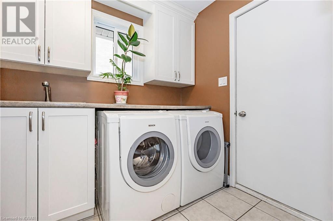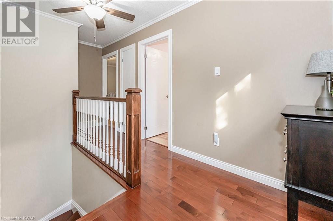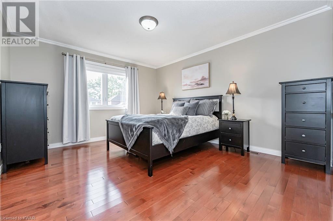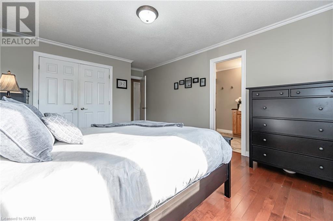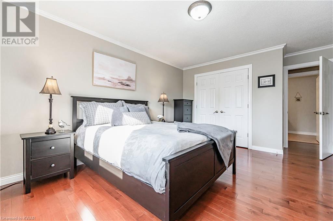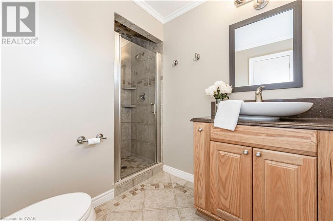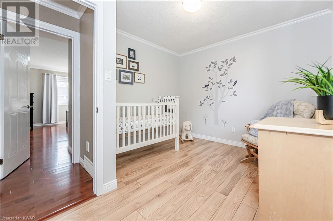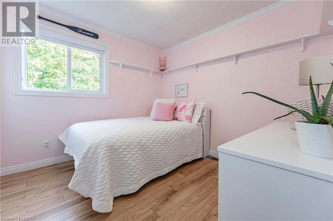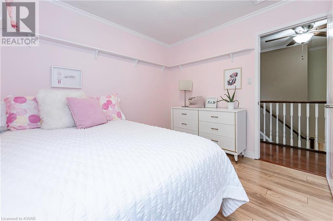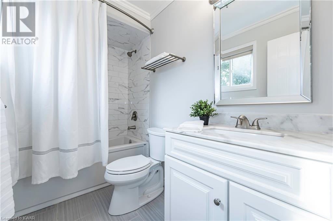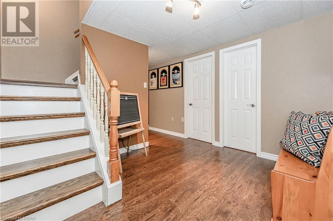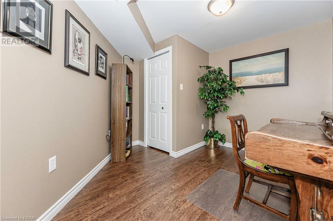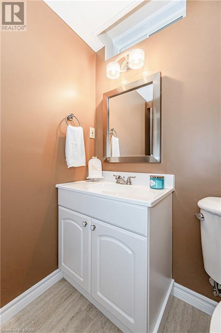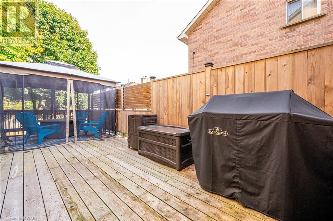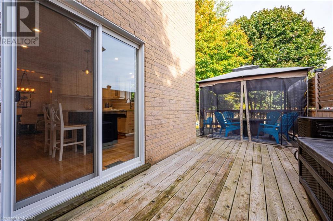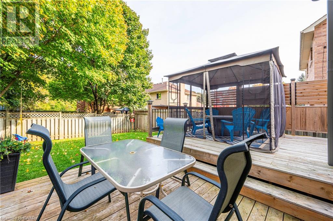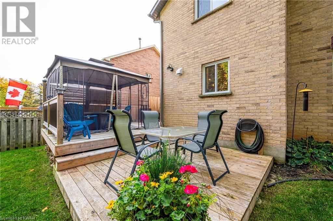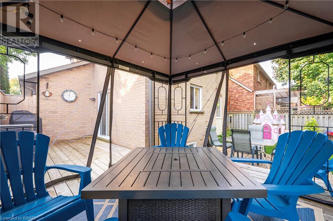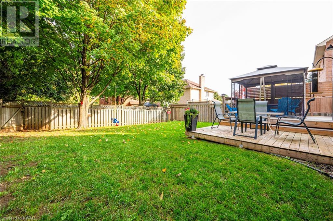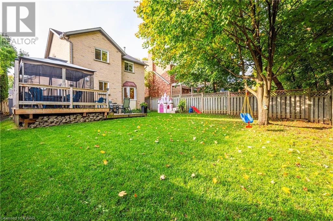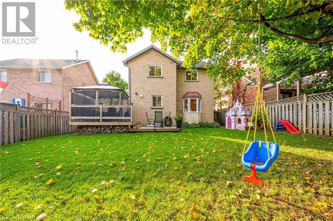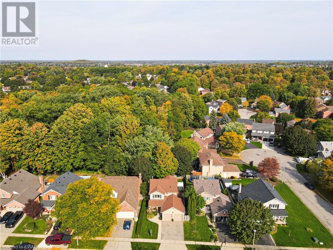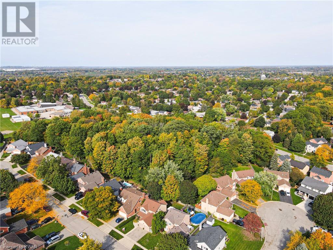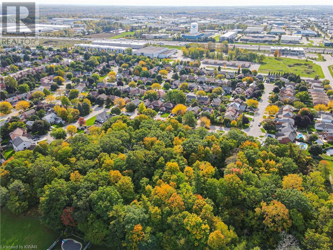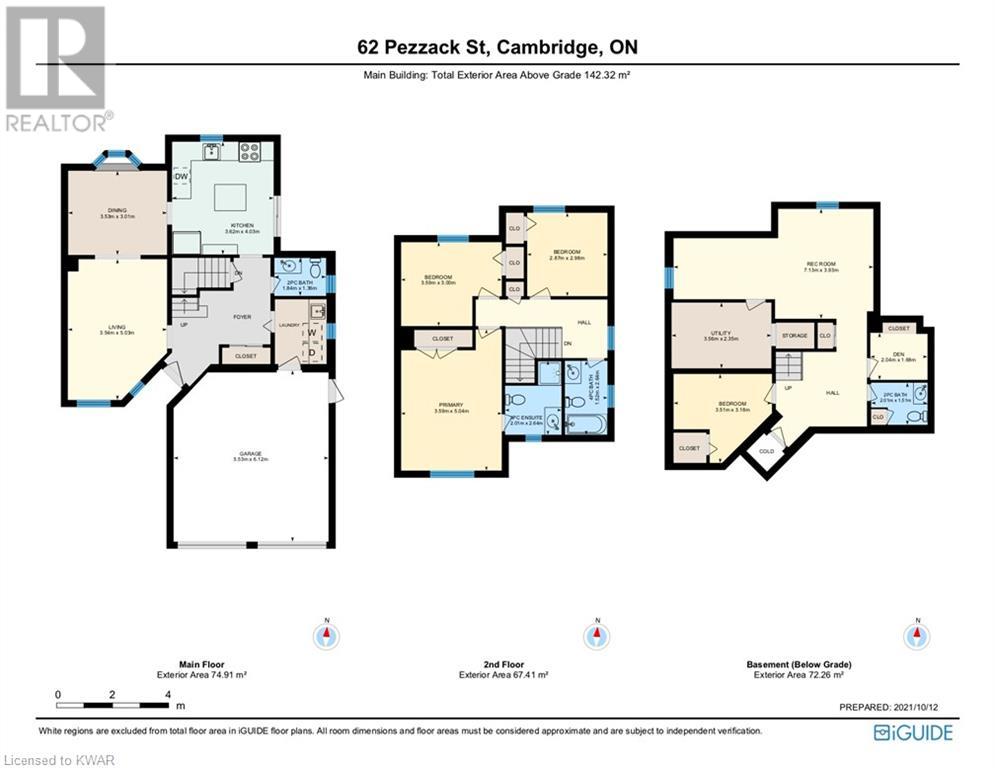- Ontario
- Cambridge
62 Pezzack St
CAD$799,000
CAD$799,000 要價
62 PEZZACK StreetCambridge, Ontario, N3C3R8
退市
344| 1531 sqft
Listing information last updated on Tue Oct 19 2021 16:30:13 GMT-0400 (Eastern Daylight Time)

打开地图
Log in to view more information
登录概要
ID40171933
状态退市
產權Freehold
经纪公司THE AGENCY
类型Residential House,Detached
房龄建筑日期: 1987
占地45 ft * 110 ft undefined
Land Sizeunder 1/2 acre
面积(ft²)1531 尺²
房间卧房:3,浴室:4
详细
公寓樓
浴室數量4
臥室數量3
地上臥室數量3
家用電器Central Vacuum,Dishwasher,Dryer,Microwave,Refrigerator,Water softener,Washer,Gas stove(s),Hood Fan
Architectural Style2 Level
地下室裝修Finished
地下室類型Full (Finished)
建築日期1987
風格Detached
空調Central air conditioning
外牆Brick
壁爐False
地基Poured Concrete
洗手間2
供暖方式Natural gas
供暖類型Forced air
使用面積1531.0000
樓層2
類型House
供水Municipal water
土地
面積under 1/2 acre
沿街寬度45 ft
交通Highway access,Highway Nearby
面積false
設施Golf Nearby,Park,Place of Worship,Schools,Shopping
下水Municipal sewage system
Size Depth110 ft
周邊
設施Golf Nearby,Park,Place of Worship,Schools,Shopping
社區特點Community Centre
Location DescriptionFrom 401 take Townline Rd exit; Head north on Townline Rd; left on Jamieson Pkwy; Right on Cooper St; Left on Winston Blvd; Left on Chipman St; Right on Pezzack St.
Zoning DescriptionR4
Other
特點Park/reserve,Conservation/green belt,Golf course/parkland
地下室已裝修
壁炉False
供暖Forced air
附注
*Oct 18 update: Property is sold firm awaiting deposit, contact listing agent with any questions.* Welcome to Hespeler Village Dream, lovingly named for all its wonderful attributes. Cornering into Winston Boulevard Woodlot, this home has it all with style. The long list of features begins with a double-car garage with entry into a mud room/laundry room, plus man door to side yard; and you will also find two full bathrooms and two half bathrooms in total; a finished basement with recreation room, mini-bar, den and storage room; a separate dining room with a window bench created from the wood of an old piano; all topped off with a fully-fenced backyard that features a gate leading into the woodlot in behind, a deck with gazebo for shaded relaxation, and a gas line for a BBQ. Above and beyond all of this, many components have been updated for the most discerning decor enthusiasts. The kitchen was completely remodelled including new appliances and new glass sliding door in 2018; many windows in the home were replaced in 2020; popcorn ceilings have been removed from the main floor and pot lights added for a fresh, modern feel in 2021; the main floor two-piece bathroom was updated in 2020 with wainscotting, new counter and industrial-style shelves; main bathroom upstairs completely remodelled in 2018; a new toilet was installed in the primary ensuite in 2018; and the deck was upgraded with new cedar decking in 2019. Other modern touches include several light fixtures, and crown moulding on the main and upper floors. Eavestroughs, fascia & soffit also were replaced in 2021. A must-see in a wonderful Cambridge community, with possession before the holidays, all lovingly cared for, make this house the perfect dream home for its next lucky owner. (id:22211)
The listing data above is provided under copyright by the Canada Real Estate Association.
The listing data is deemed reliable but is not guaranteed accurate by Canada Real Estate Association nor RealMaster.
MLS®, REALTOR® & associated logos are trademarks of The Canadian Real Estate Association.
位置
省:
Ontario
城市:
Cambridge
社区:
Woodland Park/Cambrian Hills
房间
房间
层
长度
宽度
面积
3pc Bathroom
Second
NaN
Measurements not available
4pc Bathroom
Second
NaN
Measurements not available
臥室
Second
9.75
9.42
91.81
9'9'' x 9'5''
臥室
Second
11.75
9.83
115.54
11'9'' x 9'10''
主臥
Second
16.58
11.75
194.85
16'7'' x 11'9''
2pc Bathroom
地下室
NaN
Measurements not available
倉庫
地下室
6.67
5.50
36.67
6'8'' x 5'6''
小廳
地下室
11.50
10.42
119.79
11'6'' x 10'5''
娛樂
地下室
23.42
12.92
302.47
23'5'' x 12'11''
Mud
主
7.58
6.08
46.13
7'7'' x 6'1''
2pc Bathroom
主
NaN
Measurements not available
廚房
主
13.25
11.92
157.90
13'3'' x 11'11''
餐廳
主
11.58
9.83
113.90
11'7'' x 9'10''
客廳
主
16.50
11.58
191.13
16'6'' x 11'7''

