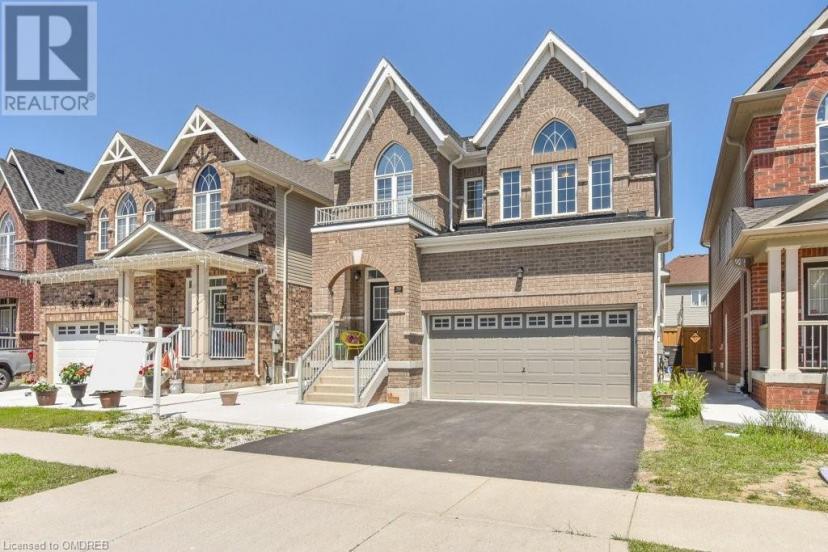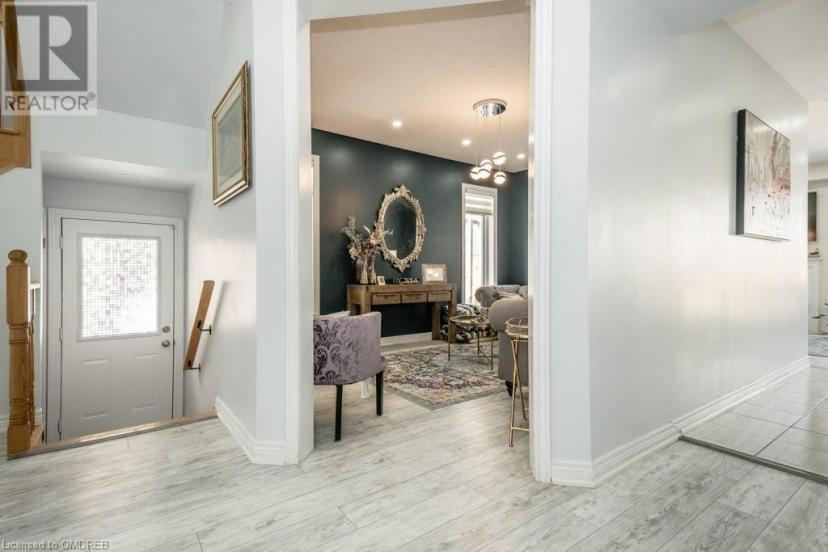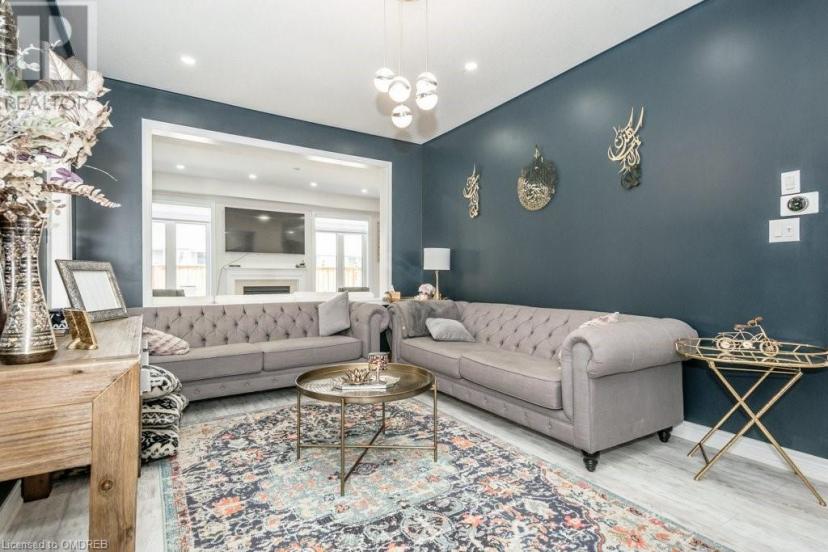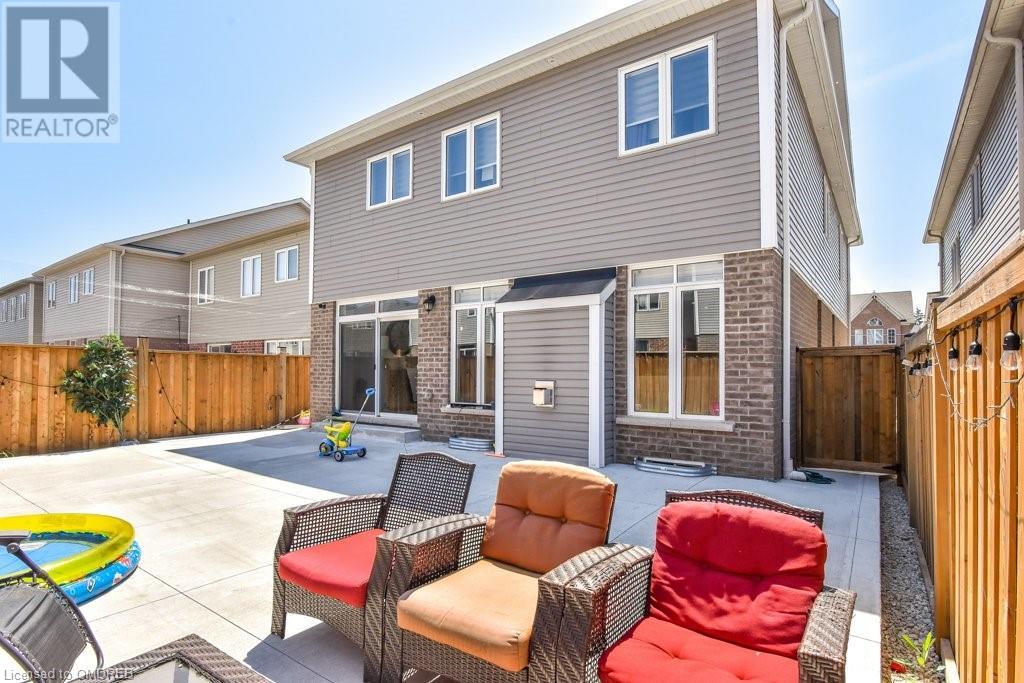- Ontario
- Cambridge
59 Weatherall Ave
CAD$1,099,900
CAD$1,099,900 要價
59 Weatherall AveCambridge, Ontario, N3H0C1
退市 · 退市 ·
432| 2490 sqft

打开地图
Log in to view more information
登录概要
ID40423576
状态退市
產權Freehold
类型Residential House,Detached
房间卧房:4,浴室:3
面积(ft²)2490 尺²
Land Sizeunder 1/2 acre
房龄建筑日期: 2017
挂盘公司Cityscape Real Estate Ltd., Brokerage
详细
公寓樓
浴室數量3
臥室數量4
地上臥室數量4
家用電器Dishwasher,Dryer,Refrigerator,Water softener,Washer,Gas stove(s),Hood Fan,Window Coverings,Garage door opener
Architectural Style2 Level
地下室類型None
建築日期2017
風格Detached
空調Central air conditioning
外牆Brick
壁爐True
壁爐數量1
火警Smoke Detectors
地基Poured Concrete
洗手間1
供暖類型Forced air
使用面積2490.0000
樓層2
類型House
供水Municipal water
土地
面積under 1/2 acre
交通Highway access
面積false
設施Airport,Public Transit
圍牆類型Fence
下水Municipal sewage system
水電氣
有線Available
ElectricityAvailable
Natural GasAvailable
周邊
設施Airport,Public Transit
Location DescriptionLeft on Duckworth from Linden Drive. West,and then right on Weatherall Ave.
Zoning DescriptionR6
其他
Communication TypeFiber
特點Southern exposure,Automatic Garage Door Opener
地下室無
壁炉True
供暖Forced air
附注
Welcome to 59-Weatherall Ave., your stunning dream home that was built in 2017. With 4 spacious bedrooms and 2.5 bathrooms, you'll have plenty of room for your family to live comfortably. This luxurious home boasts over 2,490 sq ft of living space and sits on an impressive lot that is over 98.60 ft deep. No need to settle for a basic model, this home is filled with upgrades that will take your breath away. The basement is desperately waiting for your imaginations. The second floor is just as impressive, with four bedrooms including a stunning master suite equipped with a walk-in closet and to top it all off, this property also comes with a double car garage providing ample space for all of your cars and toys. Come see this incredible home for yourself before it's gone! Book your private viewing today and start living the life you deserve. (id:22211)
The listing data above is provided under copyright by the Canada Real Estate Association.
The listing data is deemed reliable but is not guaranteed accurate by Canada Real Estate Association nor RealMaster.
MLS®, REALTOR® & associated logos are trademarks of The Canadian Real Estate Association.
位置
省:
Ontario
城市:
Cambridge
社区:
Preston Heights
房间
房间
层
长度
宽度
面积
4pc Bathroom
Second
11.32
5.84
66.10
11'4'' x 5'10''
Full bathroom
Second
9.84
9.32
91.71
9'10'' x 9'4''
辦公室
Second
9.09
9.84
89.45
9'1'' x 9'10''
臥室
Second
9.84
10.33
101.72
9'10'' x 10'4''
臥室
Second
10.24
11.84
121.24
10'3'' x 11'10''
臥室
Second
16.83
12.01
202.10
16'10'' x 12'0''
主臥
Second
16.99
15.68
266.52
17'0'' x 15'8''
2pc Bathroom
主
5.15
5.35
27.55
5'2'' x 5'4''
洗衣房
主
6.99
9.51
66.49
7' x 9'6''
其他
主
16.83
19.16
322.48
16'10'' x 19'2''
餐廳
主
11.68
11.84
138.33
11'8'' x 11'10''
廚房
主
11.68
10.07
117.64
11'8'' x 10'1''
客廳
主
11.15
15.91
177.50
11'2'' x 15'11''
家庭
主
14.93
11.84
176.80
14'11'' x 11'10''



























































