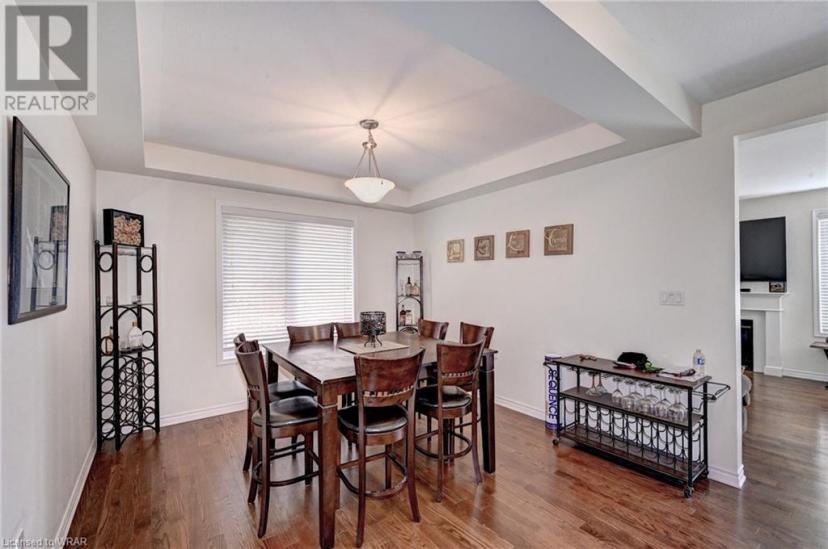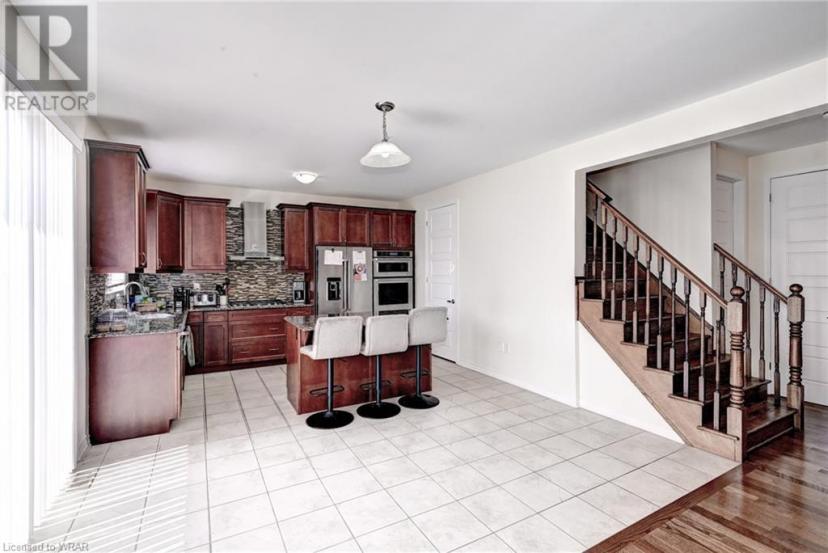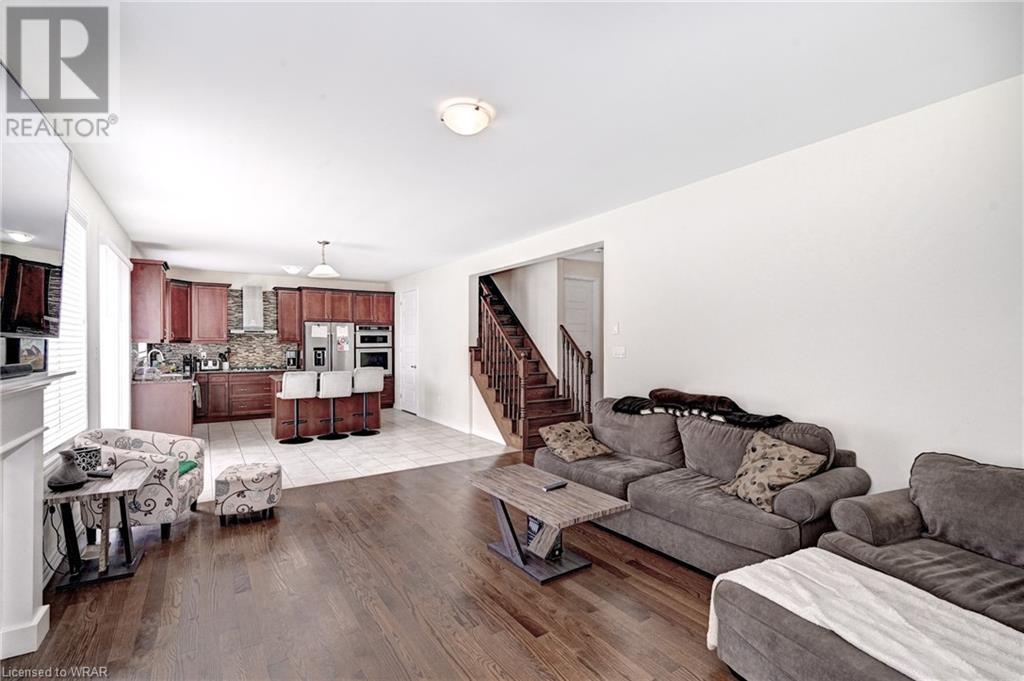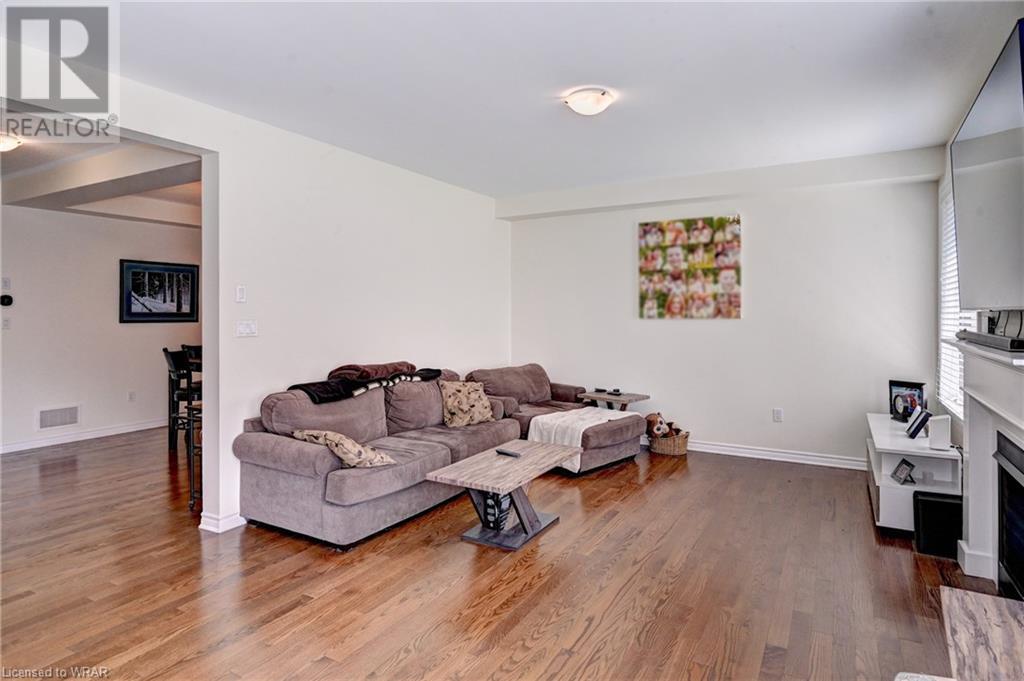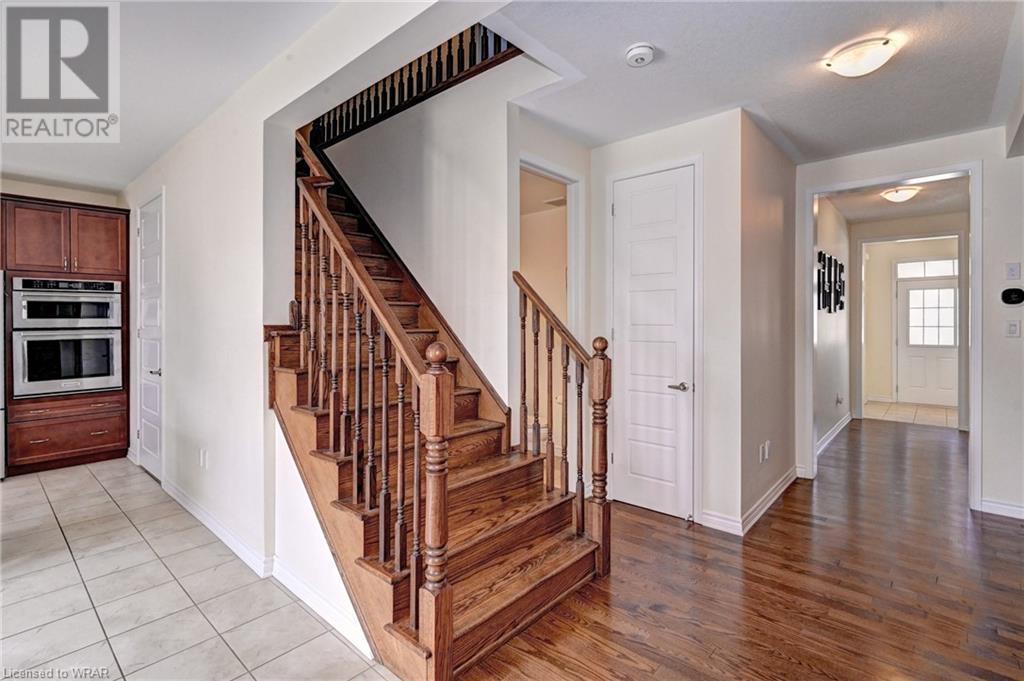- Ontario
- Cambridge
43 Pointer St
CAD$1,299,900
CAD$1,299,900 要價
43 Pointer StCambridge, Ontario, N3E0B3
退市 · 退市 ·
444| 2815 sqft

打开地图
Log in to view more information
登录概要
ID40429995
状态退市
產權Freehold
类型Residential House,Detached
房间卧房:4,浴室:4
面积(ft²)2815 尺²
Land Sizeunder 1/2 acre
房龄建筑日期: 2018
挂盘公司KINGSWAY REAL ESTATE BROKERAGE
详细
公寓樓
浴室數量4
臥室數量4
地上臥室數量4
家用電器Central Vacuum - Roughed In,Dishwasher,Refrigerator,Stove,Washer
Architectural Style2 Level
地下室裝修Unfinished
地下室類型Full (Unfinished)
建築日期2018
風格Detached
空調Central air conditioning
外牆Brick
壁爐True
壁爐數量1
地基Poured Concrete
洗手間1
供暖方式Natural gas
供暖類型Forced air
使用面積2815.0000
樓層2
類型House
供水Municipal water
土地
面積under 1/2 acre
交通Highway Nearby
面積false
設施Airport,Golf Nearby,Hospital,Park,Place of Worship
下水Municipal sewage system
周邊
設施Airport,Golf Nearby,Hospital,Park,Place of Worship
社區特點Community Centre,School Bus
Location DescriptionMAPLE GROVE ROAD/COMPASS TRAIL
Zoning DescriptionCR4
其他
特點Park/reserve,Golf course/parkland,Paved driveway,Sump Pump
地下室未裝修,Full (Unfinished)
壁炉True
供暖Forced air
附注
SUITABLE FOR A LARGE FAMILY OR EXTENDED FAMILY WITH 2 MASTER BEDROOMS. Mattamy Built Newer Over 2800 Sq Ft Executive Home In The New Sought After Community Of River mill ! Minutes Away From Highway 401, Shopping, Quaint But Thriving Hespeler Downtown & All Other Major Conveniences. Main Floor Features Airy 9 Ft Ceilings, Living Room/ Office with French Doors, A Formal Dining Room, Huge Open Concept Family Room With Gas Fireplace & A Dream Fully Upgraded Eat In Kitchen With Granite Counter-tops, Built- In High Quality Appliances BY Kitchen Aid With A Gas Stove. Pantry & Back Splash. Loaded With Upgrades Like Gleaming Stained Hardwood On The Main Floor, Hardwood Staircase, Upgraded Kitchen. 2nd Floor has 4 Large Bedrooms , 3 of them With Attached Full Bathrooms & Walk In Closets. Primary With A Huge Walk In & A Sweater Closet + A Huge Ensuite With Seamless Glass Shower & Soaker Tub. High Vaulted Ceilings in the 3rd Bedroom (Could Be Used as A 2nd Primary) Includes Central Air & Window Coverings. Fully Fenced Backyard With a Large Deck. Overlooking the Park. Huge Basement Ready For your Finishes. Energy star Home . (id:22211)
The listing data above is provided under copyright by the Canada Real Estate Association.
The listing data is deemed reliable but is not guaranteed accurate by Canada Real Estate Association nor RealMaster.
MLS®, REALTOR® & associated logos are trademarks of The Canadian Real Estate Association.
位置
省:
Ontario
城市:
Cambridge
社区:
Briardean/River Flats/Beaverdale
房间
房间
层
长度
宽度
面积
洗衣房
Second
NaN
Measurements not available
臥室
Second
11.75
12.34
144.89
11'9'' x 12'4''
3pc Bathroom
Second
NaN
Measurements not available
臥室
Second
15.09
16.34
246.58
15'1'' x 16'4''
4pc Bathroom
Second
NaN
Measurements not available
臥室
Second
12.34
13.16
162.29
12'4'' x 13'2''
5pc Bathroom
Second
NaN
Measurements not available
主臥
Second
16.77
14.24
238.72
16'9'' x 14'3''
餐廳
主
8.23
13.09
107.80
8'3'' x 13'1''
2pc Bathroom
主
NaN
Measurements not available
家庭
主
18.01
13.09
235.78
18'0'' x 13'1''
廚房
主
8.50
13.09
111.24
8'6'' x 13'1''
餐廳
主
11.09
12.01
133.16
11'1'' x 12'0''
小廳
主
11.32
10.07
114.01
11'4'' x 10'1''











