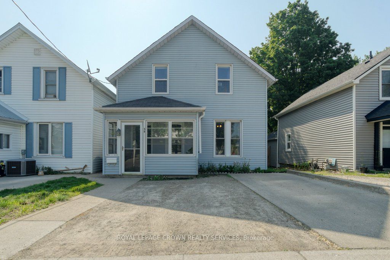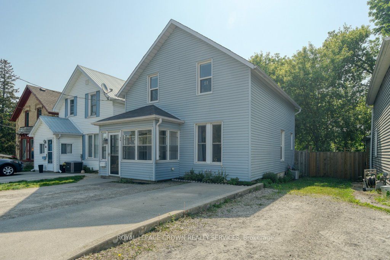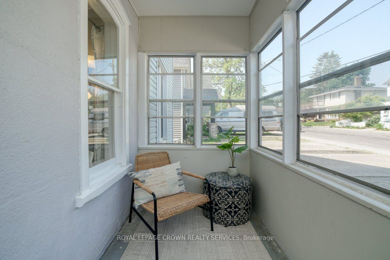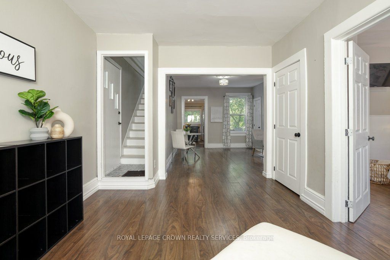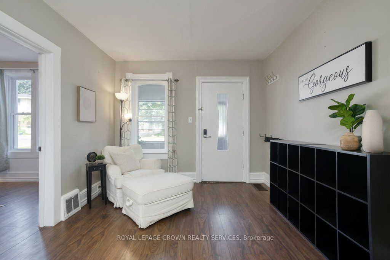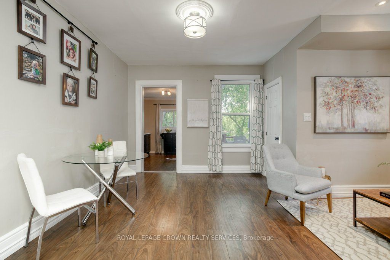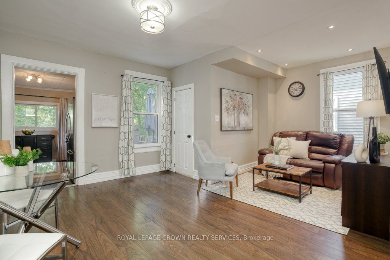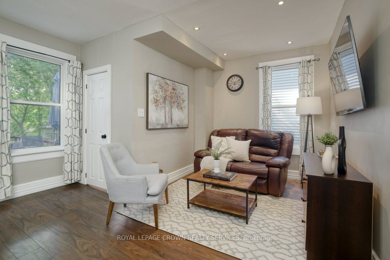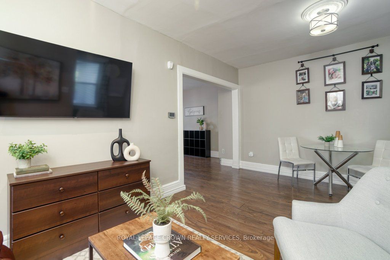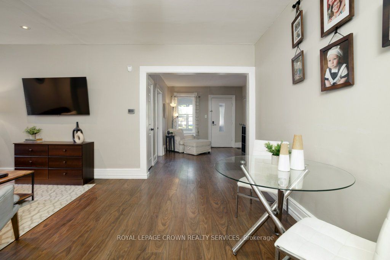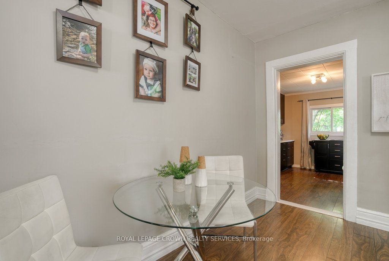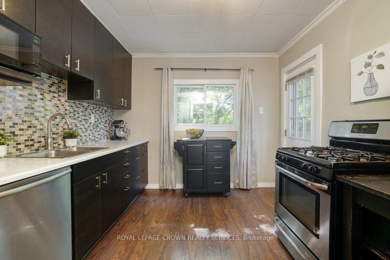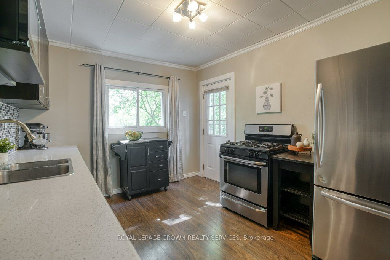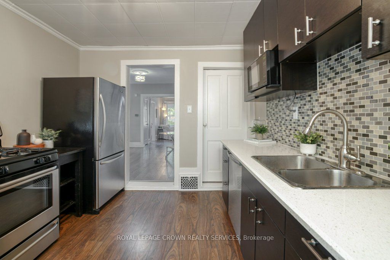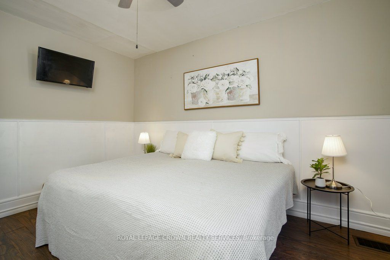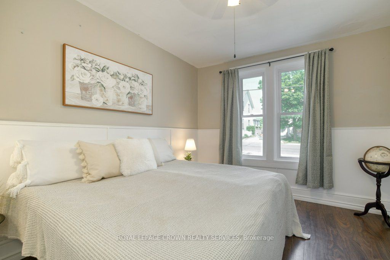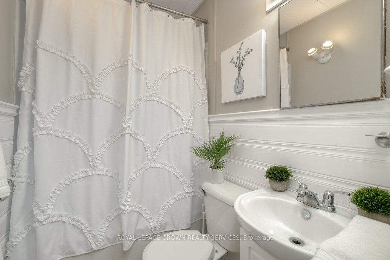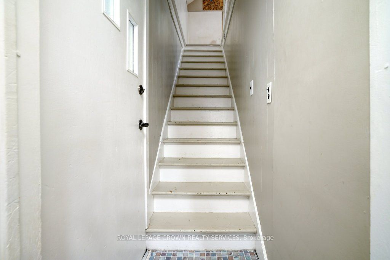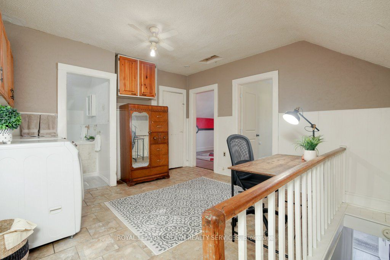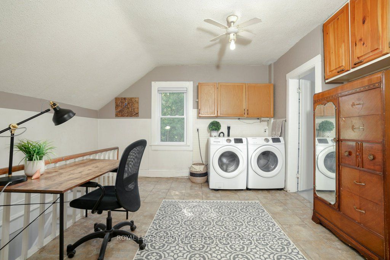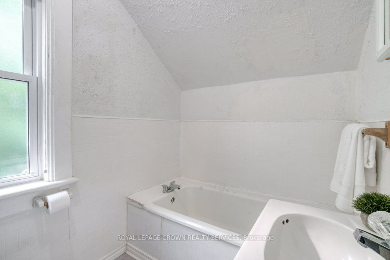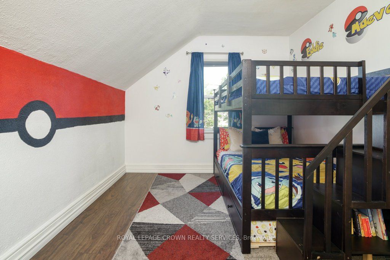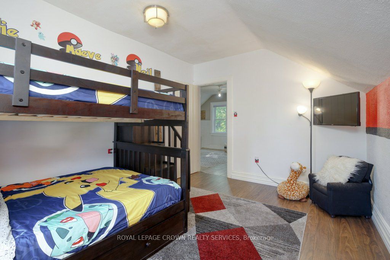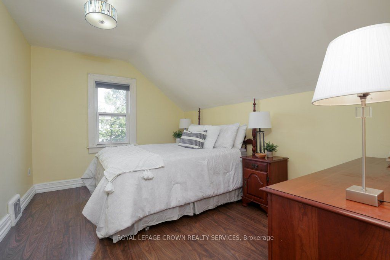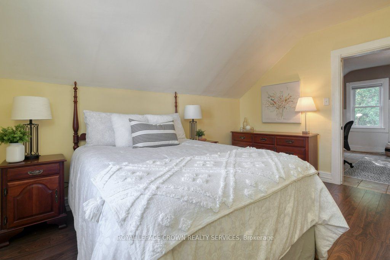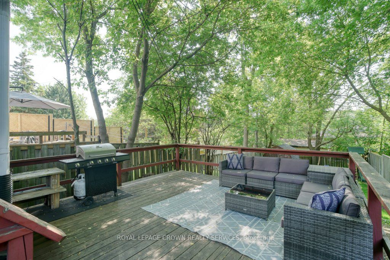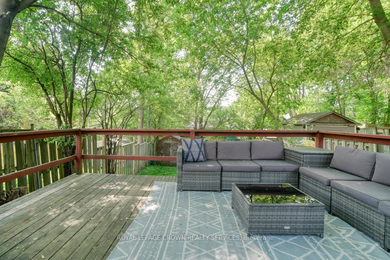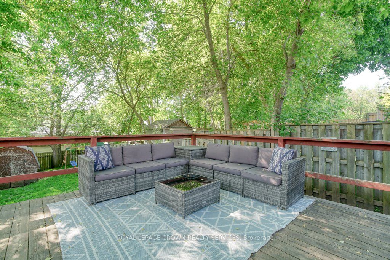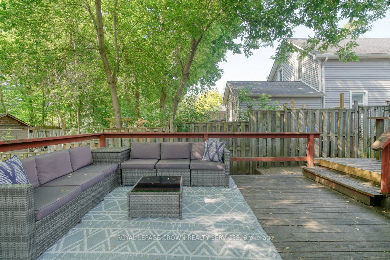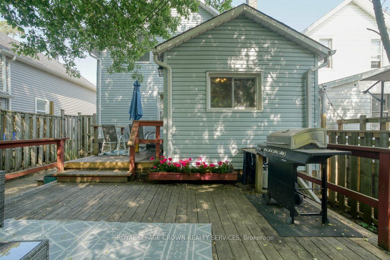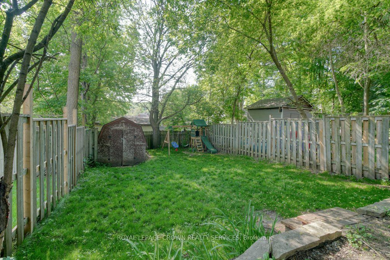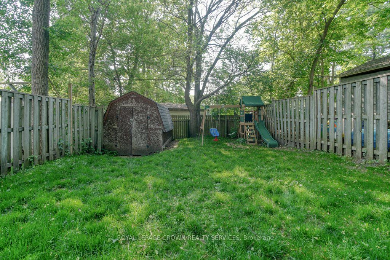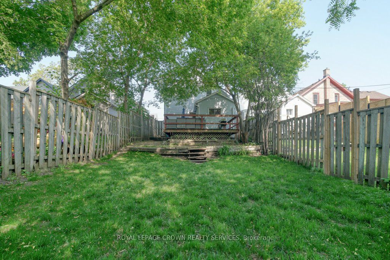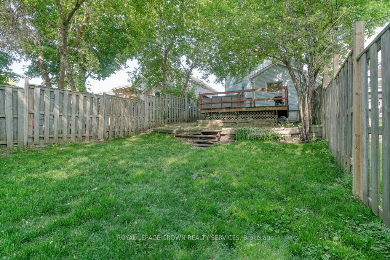- Ontario
- Cambridge
38 Bergey St
CAD$599,900
CAD$599,900 要價
38 Bergey StCambridge, Ontario, N3C1P6
退市 · 暫停 ·
322(0+2)| 1100-1500 sqft

打开地图
Log in to view more information
登录概要
IDX6079976
状态暫停
產權永久產權
类型民宅 House,獨立屋
房间卧房:3,厨房:1,浴室:2
占地26 * 132 Feet
Land Size3432 ft²
房龄 100+
交接日期Flexible
挂盘公司ROYAL LEPAGE CROWN REALTY SERVICES
详细
公寓樓
浴室數量2
臥室數量3
地上臥室數量3
家用電器Dishwasher,Dryer,Freezer,Microwave,Refrigerator,Stove,Water softener,Washer
地下室裝修Unfinished
地下室類型Full (Unfinished)
建築日期1890
風格Detached
空調Central air conditioning
外牆Vinyl siding
壁爐False
固定裝置Ceiling fans
地基Stone
供暖方式Natural gas
供暖類型Forced air
使用面積1428.0000
樓層1.5
類型House
供水Municipal water
Architectural Style1 1/2 Storey
Property FeaturesLibrary,Park,Place Of Worship,Public Transit,Rec./Commun.Centre,School
Rooms Above Grade11
Heat SourceGas
Heat TypeForced Air
水Municipal
Laundry LevelUpper Level
Other StructuresGarden Shed
土地
面積under 1/2 acre
面積false
設施Park,Place of Worship,Playground,Public Transit
下水Municipal sewage system
Lot Size Range Acres< .50
車位
Parking FeaturesPrivate Double
周邊
設施公園,參拜地,運動場,公交
社區特點Community Centre
Location DescriptionFranklin Blvd. N to Bergey St
Zoning DescriptionR4
其他
特點Park/reserve
包含Dishwasher, Dryer, Freezer, Microwave, Refrigerator, Stove, Washer, Floating counter & Butcher Block in Kitchen, Window Coverings
Internet Entire Listing Display是
下水Sewer
地下室Full,未裝修
泳池None
壁炉N
空调Central Air
供暖壓力熱風
朝向北
附注
This lovely home in Hespeler offers historic charm on a friendly, tree-lined street, access to 401 & a short walk to downtown Hespeler–not to mention in-law suite potential! Through the front door into a sun-filled mudroom, then to the spacious entryway. Flooring has been updated through this main level, a large bedroom with tasteful wainscotting and a full 4-piece bathroom. Move through the living & dining area to the kitchen featuring stone countertops & newer cabinetry & appliances. Large windows bathe this whole home with fantastic light! Don’t miss the backyard. The great-sized deck offers more than enough space for a conversation set & dining table, overlooking the lush yard & tree canopy. Upstairs, you’ll find a sizeable landing with convenient laundry. Both bedrooms are large & well-lit with more large windows. A super-sized closet off the landing provides tonnes of storage. A full 3-piece bathroom up here! The side-entrance creates real potential for an upstairs in-law suite.
The listing data is provided under copyright by the Toronto Real Estate Board.
The listing data is deemed reliable but is not guaranteed accurate by the Toronto Real Estate Board nor RealMaster.
位置
省:
Ontario
城市:
Cambridge
社区:
Hillcrest/forbes park
交叉路口:
Franklin Blvd.
房间
房间
层
长度
宽度
面积
小廳
主
6.82
4.46
30.45
餐廳
主
13.35
10.63
141.94
廚房
主
11.88
9.97
118.45
客廳
主
13.25
13.25
175.68
主臥
主
13.25
10.27
136.11
第二臥房
2nd
13.65
10.37
141.50
第三臥房
2nd
13.58
10.60
143.94
其他
2nd
6.46
3.22
20.78

