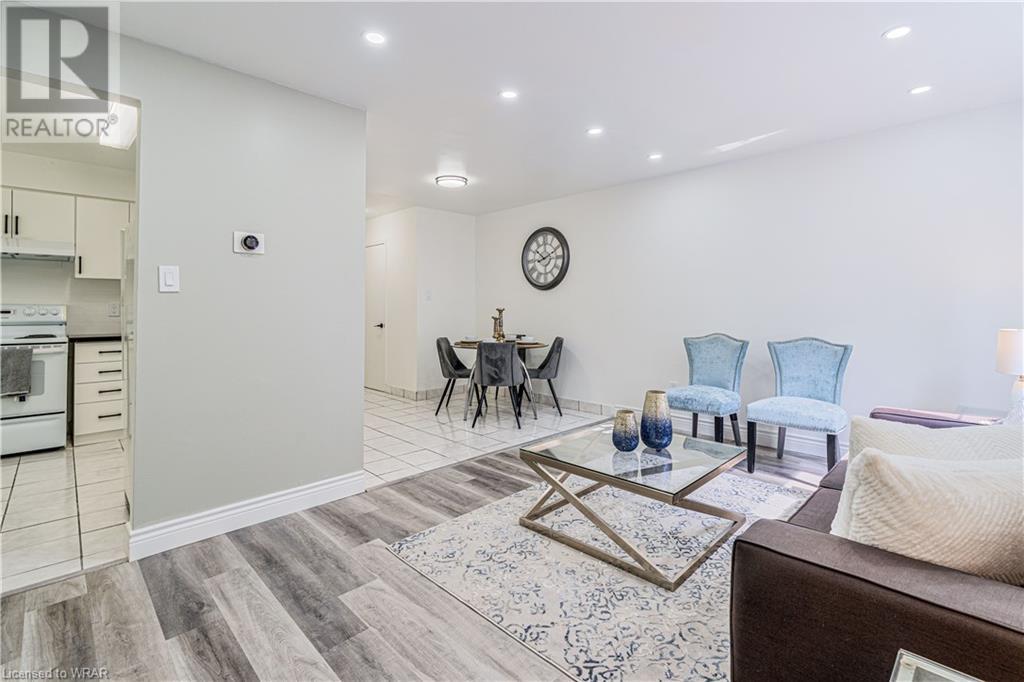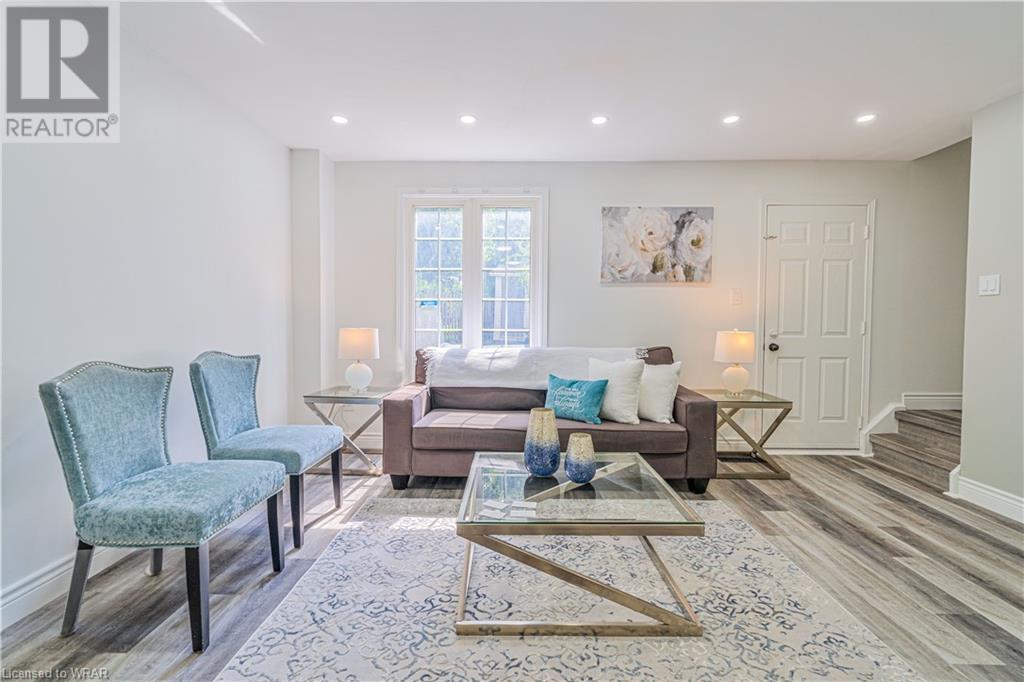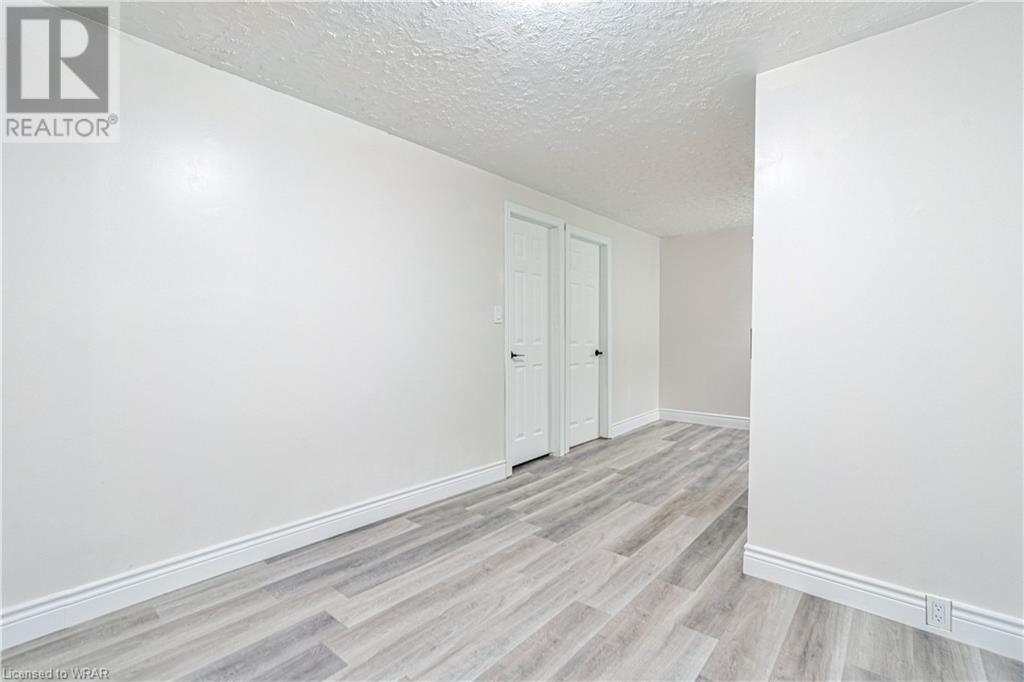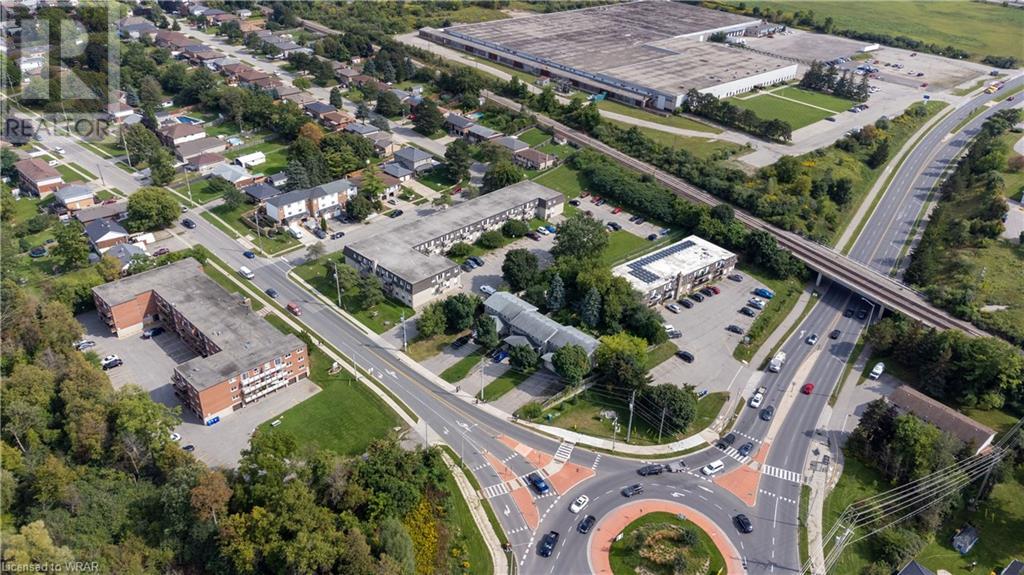- Ontario
- Cambridge
309 Clyde Rd
CAD$749,000
CAD$749,000 要價
309 Clyde RdCambridge, Ontario, N1R1L5
退市 · 退市 ·
3+124| 1060 sqft
Listing information last updated on Sun Oct 15 2023 01:39:47 GMT-0400 (Eastern Daylight Time)

打开地图
Log in to view more information
登录概要
ID40492194
状态退市
產權Freehold
经纪公司CENTURY 21 RIGHT TIME REAL ESTATE INC.
类型Residential Townhouse,Attached
房龄建筑日期: 1991
Land Sizeunder 1/2 acre
面积(ft²)1060 尺²
房间卧房:3+1,浴室:2
详细
公寓樓
浴室數量2
臥室數量4
地上臥室數量3
地下臥室數量1
家用電器Dishwasher,Dryer,Refrigerator,Stove,Water softener,Washer,Garage door opener
Architectural Style2 Level
地下室裝修Finished
地下室類型Full (Finished)
建築日期1991
風格Attached
空調Central air conditioning
外牆Brick
壁爐False
固定裝置Ceiling fans
地基Poured Concrete
洗手間1
供暖方式Natural gas
供暖類型Forced air
使用面積1060.0000
樓層2
類型Row / Townhouse
供水Municipal water
土地
面積under 1/2 acre
交通Road access
面積false
設施Park,Place of Worship,Public Transit,Schools,Shopping
下水Municipal sewage system
周邊
設施Park,Place of Worship,Public Transit,Schools,Shopping
Location DescriptionFRANKLIN TO CLYDE ROAD
Zoning DescriptionRM3
Other
特點Southern exposure,Automatic Garage Door Opener
地下室已裝修,Full(已裝修)
壁炉False
供暖Forced air
附注
***RECENTLY RENOVATED***Great opportunity to own this spectacular Free Hold End Unit Townhouse with 4 beds & 2 baths, a single car garage, a long single driveway with 3 parking spaces, a spice kitchen in the backyard, an oversized yard, concrete patio and shed located in the city of Cambridge. Main floor features L shaped living room/Dinette with walkout to private fenced yard. A 2 pc powder room on the main floor and a newly upgraded kitchen. On the second floor you will find 3 beautiful bedrooms and a 4 pc family bathroom. Fully finished basement has 1 bedroom and rough in bathroom, laundry room and living room. PLUMBING AND FURNACE work was done recently & new WASHER and DRYER installed. An AC replaced a year ago. Sellers has approved plan for the 3rd bathroom. Very convenient location. Close to schools, parks, restaurants, daily amenities and many more. (id:22211)
The listing data above is provided under copyright by the Canada Real Estate Association.
The listing data is deemed reliable but is not guaranteed accurate by Canada Real Estate Association nor RealMaster.
MLS®, REALTOR® & associated logos are trademarks of The Canadian Real Estate Association.
位置
省:
Ontario
城市:
Cambridge
社区:
Shades Mills
房间
房间
层
长度
宽度
面积
4pc Bathroom
Second
NaN
Measurements not available
臥室
Second
9.15
9.68
88.59
9'2'' x 9'8''
臥室
Second
9.32
10.60
98.74
9'4'' x 10'7''
主臥
Second
10.50
11.52
120.90
10'6'' x 11'6''
客廳
地下室
20.41
9.15
186.79
20'5'' x 9'2''
臥室
地下室
9.58
9.42
90.21
9'7'' x 9'5''
廚房
主
9.51
9.91
94.27
9'6'' x 9'11''
Dinette
主
7.25
9.15
66.37
7'3'' x 9'2''
客廳
主
16.01
10.99
175.97
16'0'' x 11'0''
2pc Bathroom
主
NaN
Measurements not available















































