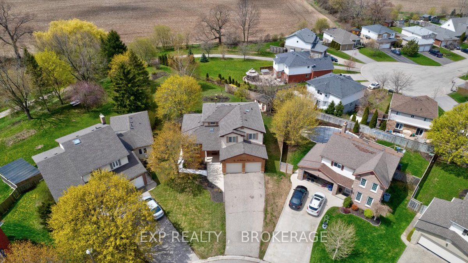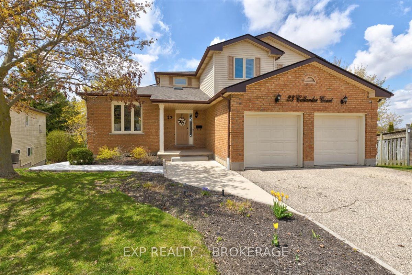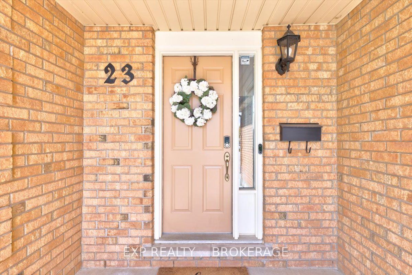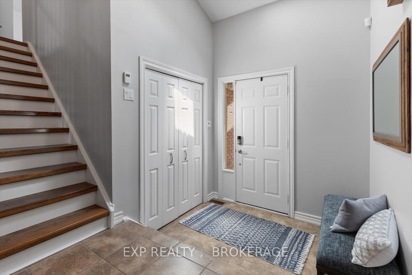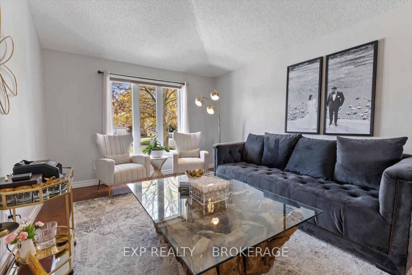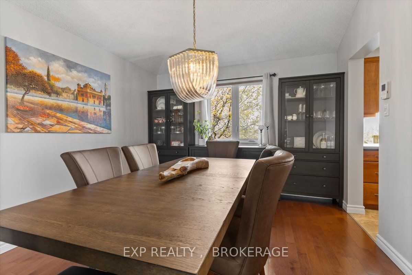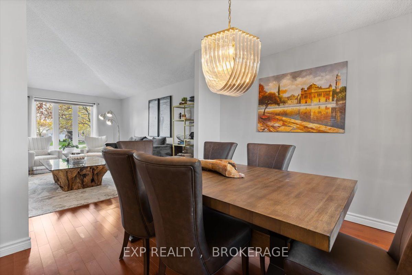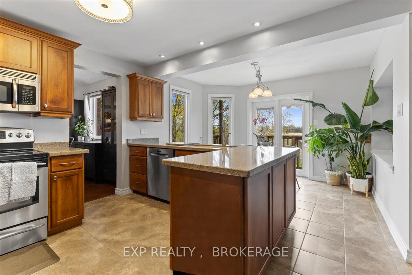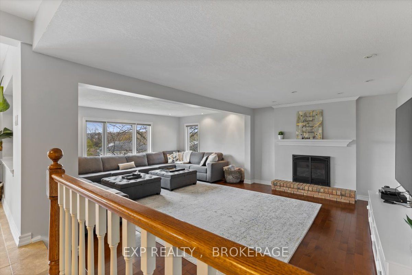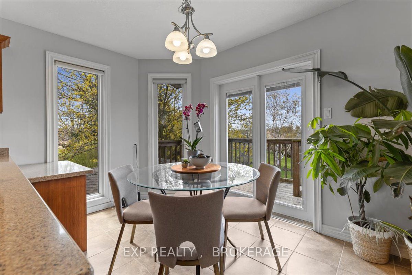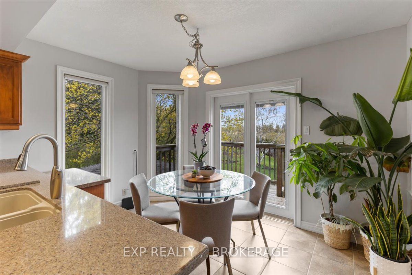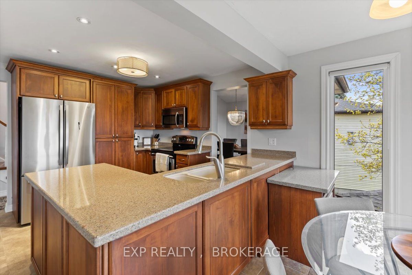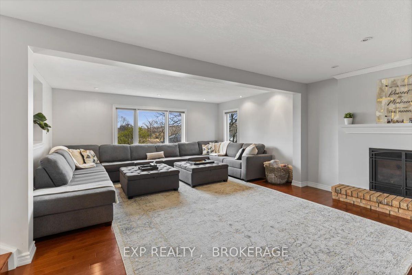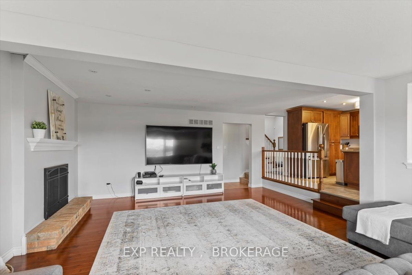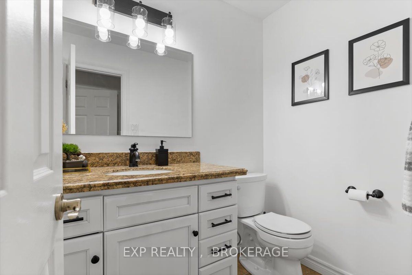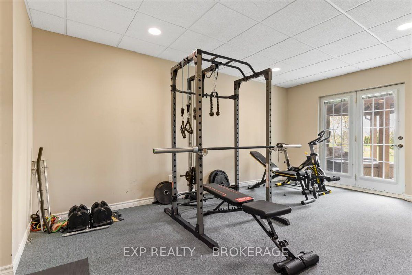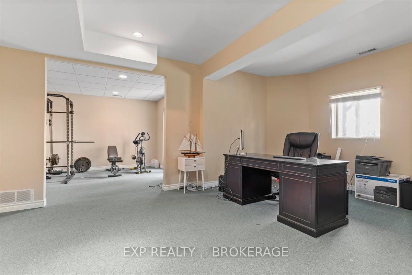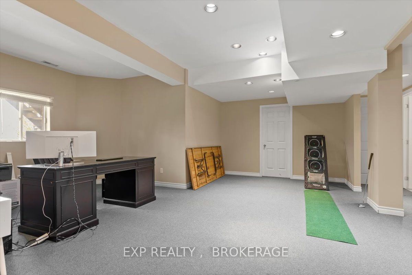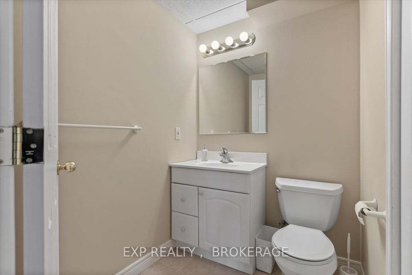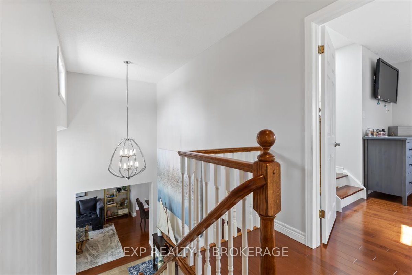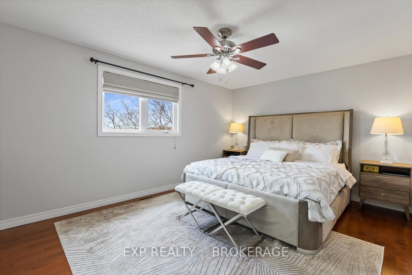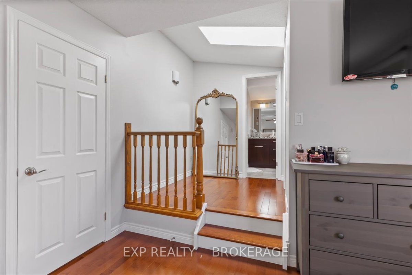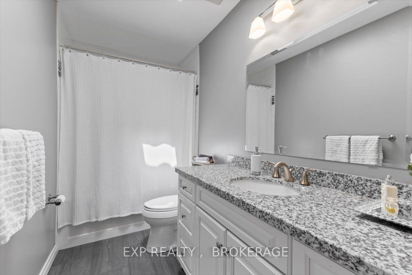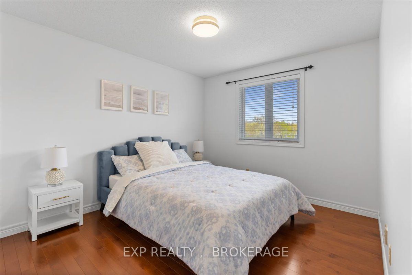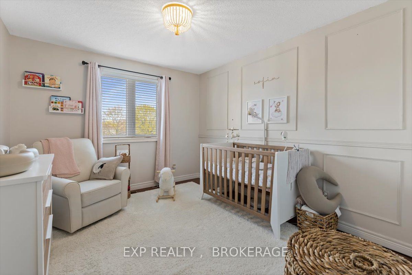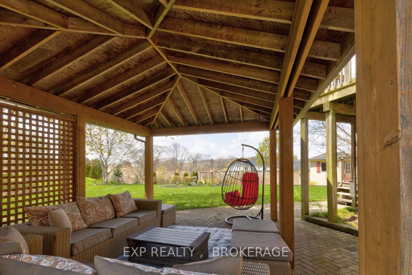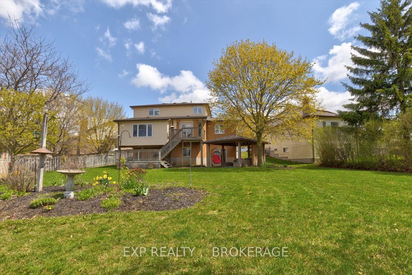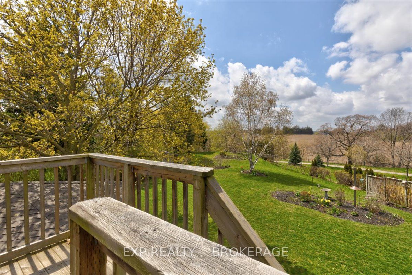- Ontario
- Cambridge
23 Callander Crt
CAD$1,220,000
CAD$1,220,000 要價
23 Callander CrtCambridge, Ontario, N1S4V9
退市 · 終止 ·
3+146(2+4)| 2500-3000 sqft

打开地图
Log in to view more information
登录概要
IDX6071484
状态終止
產權永久產權
类型民宅 House,獨立屋
房间卧房:3+1,厨房:1,浴室:4
占地48 * 221 Feet 112.57 ft x 165.41 ft x 221.63 ft x 9.44
Land Size10608 ft²
车位2 (6) 外接式車庫 +4
房龄 31-50
挂盘公司EXP REALTY , BROKERAGE
详细
公寓樓
浴室數量4
臥室數量4
地上臥室數量3
地下臥室數量1
家用電器Central Vacuum,Dishwasher,Dryer,Refrigerator,Stove,Washer,Microwave Built-in,Garage door opener
Architectural Style2 Level
地下室裝修Finished
地下室類型Full (Finished)
建築日期1987
風格Detached
空調Central air conditioning
外牆Brick,Vinyl siding
壁爐True
壁爐數量1
火警Smoke Detectors,Alarm system,Security system
固定裝置Ceiling fans
地基Poured Concrete
洗手間2
供暖方式Natural gas
供暖類型In Floor Heating,Forced air
使用面積2369.0000
樓層2
類型House
供水Municipal water
Architectural Style2-Storey
Fireplace是
Property FeaturesArts Centre,Cul de Sac/Dead End,Electric Car Charger,Fenced Yard,Golf,Greenbelt/Conservation
Rooms Above Grade21
Heat SourceGas
Heat TypeForced Air
水Municipal
Laundry LevelMain Level
Other StructuresGarden Shed
土地
面積under 1/2 acre
交通Highway access,Highway Nearby
面積false
設施Hospital,Park,Place of Worship,Playground,Public Transit,Schools,Shopping
景觀Lawn sprinkler
下水Municipal sewage system
Lot Size Range Acres< .50
車位
Parking FeaturesPrivate Double
水電氣
Electric YNA是
周邊
設施醫院,公園,參拜地,運動場,公交,周邊學校,購物
社區特點Quiet Area,Community Centre,School Bus
Location DescriptionSt. Andrew's to Grand Ridge turn right on Stirling MacGregor,right on Callander
Zoning Descriptionresidential
其他
Communication TypeHigh Speed Internet
特點Backs on greenbelt,Park/reserve,Gazebo,Automatic Garage Door Opener
Den Familyroom是
包含SECURITY CAMERAS INCLUDED & ALSO CONTROLLED BY APP
Internet Entire Listing Display是
下水Sewer
地下室Finished with Walk-Out,Full
泳池None
壁炉Y
空调Central Air
供暖壓力熱風
电视Yes
朝向西
附注
WELCOME TO 23 CALLANDAR COURT, A LOVELY HOME LOCATED ON A QUIET, FAMILY FRIENDLY CUL-DE-SAC IN HISTORIC CAMBRIDGE ONTARIO. THIS STUNNING MOVE IN READY HOME HAS BEEN METICULOUSLY MAINTAINED & IS READY FOR IT'S NEXT CHAPTER. THE WALK-OUT BASEMENT HAS HIGH CEILINGS & THE POTENTIAL TO CREATE A SPACIOUS IN-LAW SUITE; AND WITH NO REAR NEIGHBOURS, WALKING OUT THE FRENCH DOORS INTO THE BACKYARD MAKES ONE FEEL AS THOUGH THEY ARE IN A QUAINT COUNTRY VILLAGE, WHEN IN REALITY YOU ARE A MERE STONES THROW FROM ALL CONCEIVABLE AMENITIES SUCH AS SHOPPING, FITNESS, AWESOME TRAILS, THE GASLIGHT DISTRICT, HISTORICAL FARMERS MARKET, AND MANY EXCELLENT & VARIED DINING EXPERIENCES. THE TRANQUIL WEST GALT NEIGHBOURHOOD ALSO OFFERS EXCELLENT SCHOOLS, OUTDOOR RECREATIONAL AREAS, AND A FIRST-RATE COMMUNITY ASSOCIATION. LOOKING FOR YOUR FOREVER HOME? GET READY TO MAKE YOUR DREAM REALITY!
The listing data is provided under copyright by the Toronto Real Estate Board.
The listing data is deemed reliable but is not guaranteed accurate by the Toronto Real Estate Board nor RealMaster.
位置
省:
Ontario
城市:
Cambridge
社区:
St andrews/southwood
交叉路口:
St. Andrew's to Grandridge
房间
房间
层
长度
宽度
面积
主臥
2nd
23.95
11.58
277.38
浴室
2nd
6.00
11.58
69.53
浴室
2nd
10.01
4.92
49.24
第二臥房
2nd
10.24
12.01
122.92
第三臥房
2nd
10.01
13.81
138.21
餐廳
主
11.48
11.22
128.84
客廳
主
16.14
11.48
185.35
廚房
主
11.91
12.24
145.74
早餐
主
11.91
7.68
91.43
家庭
主
22.34
16.90
377.51
浴室
主
4.92
6.56
32.29
洗衣房
主
10.66
10.07
107.40

