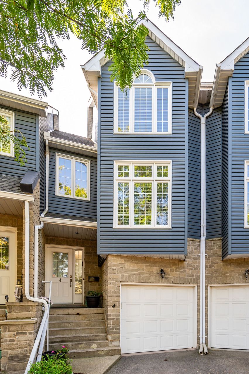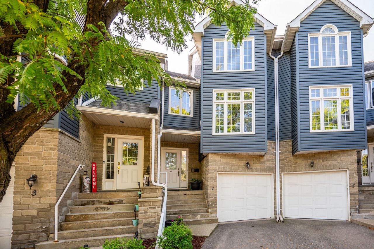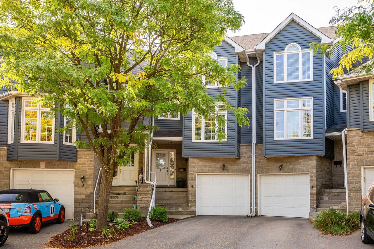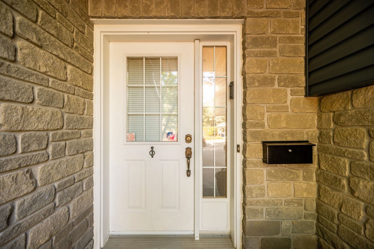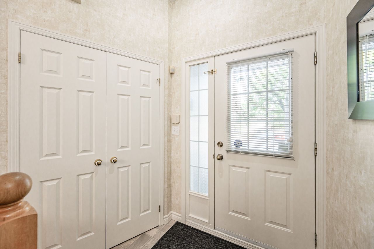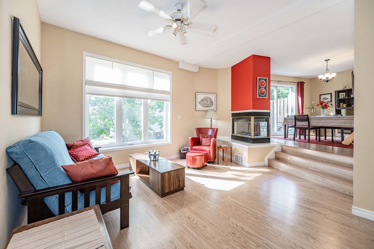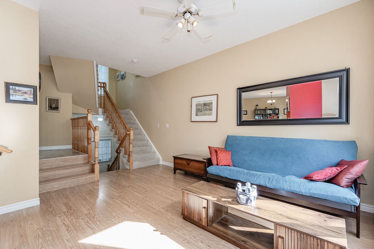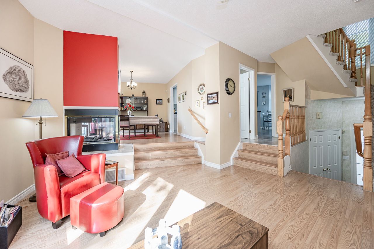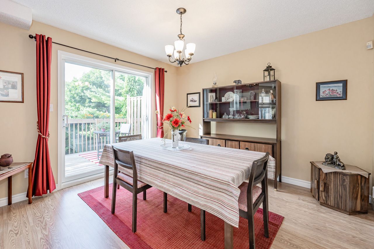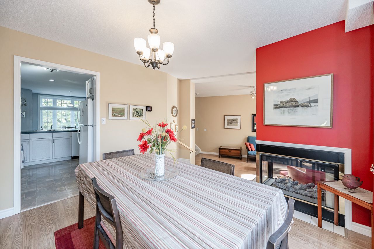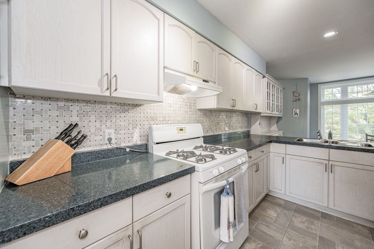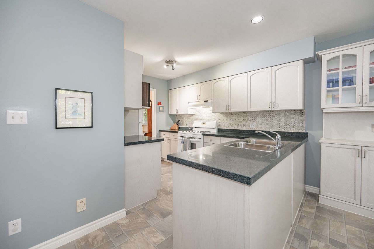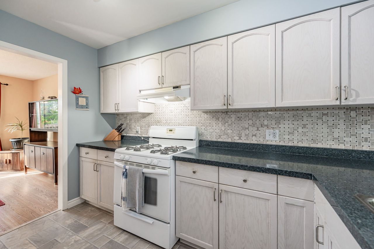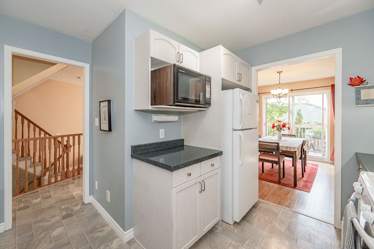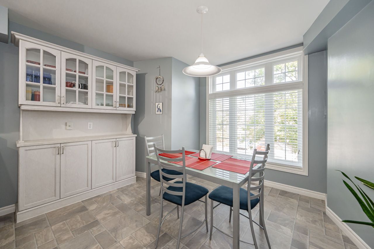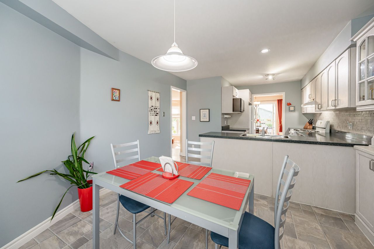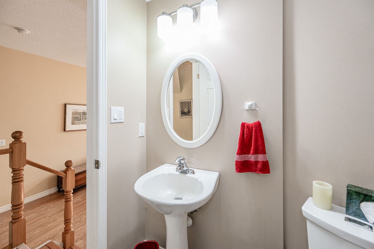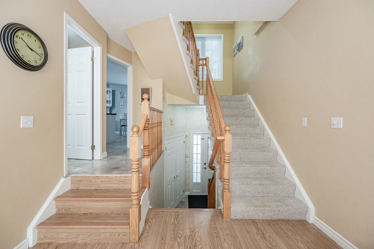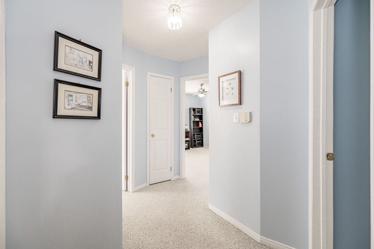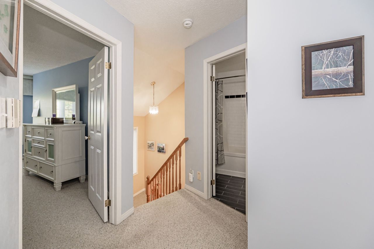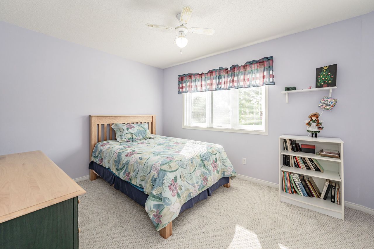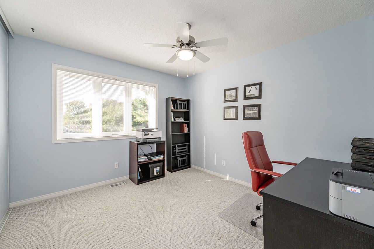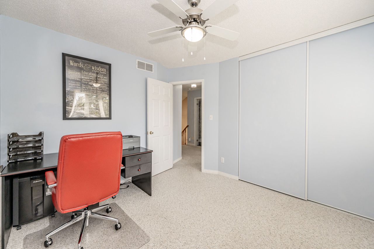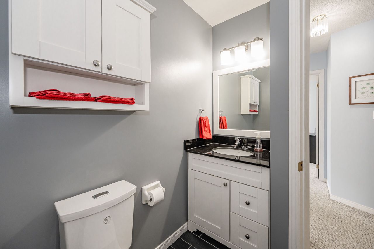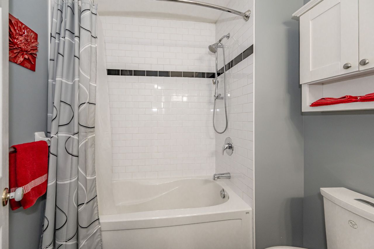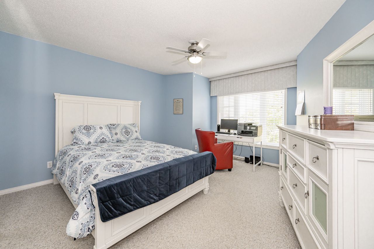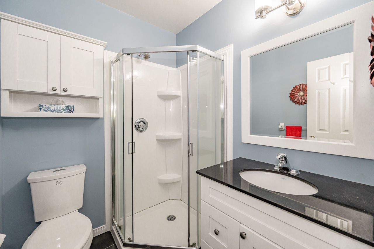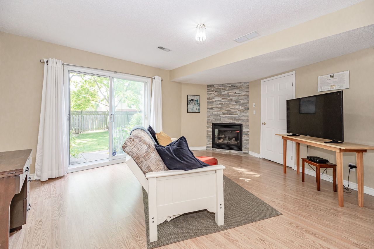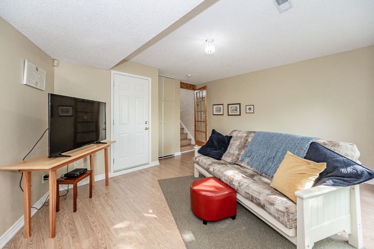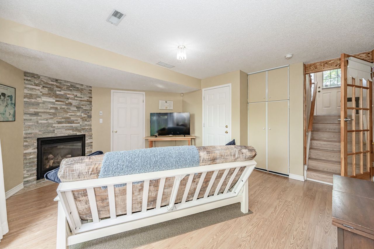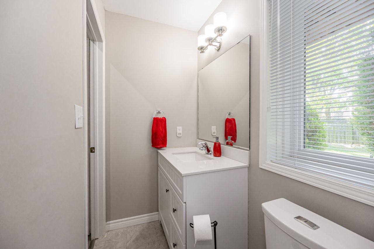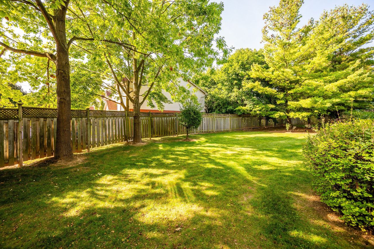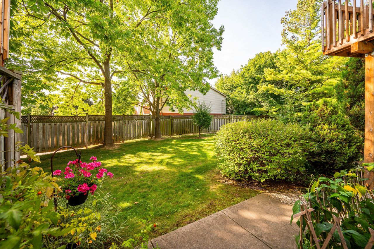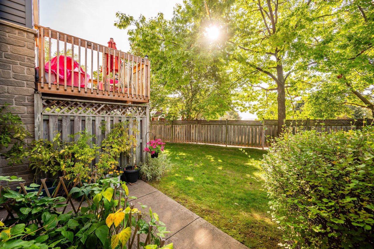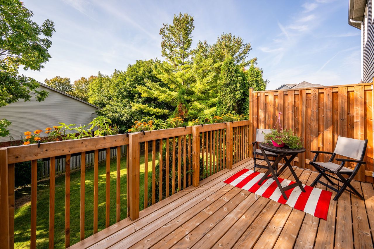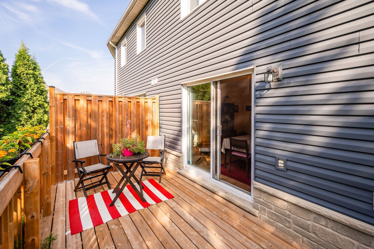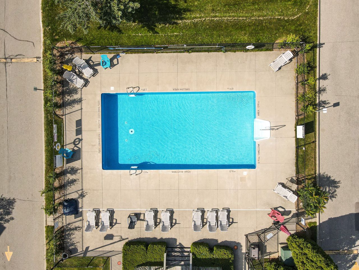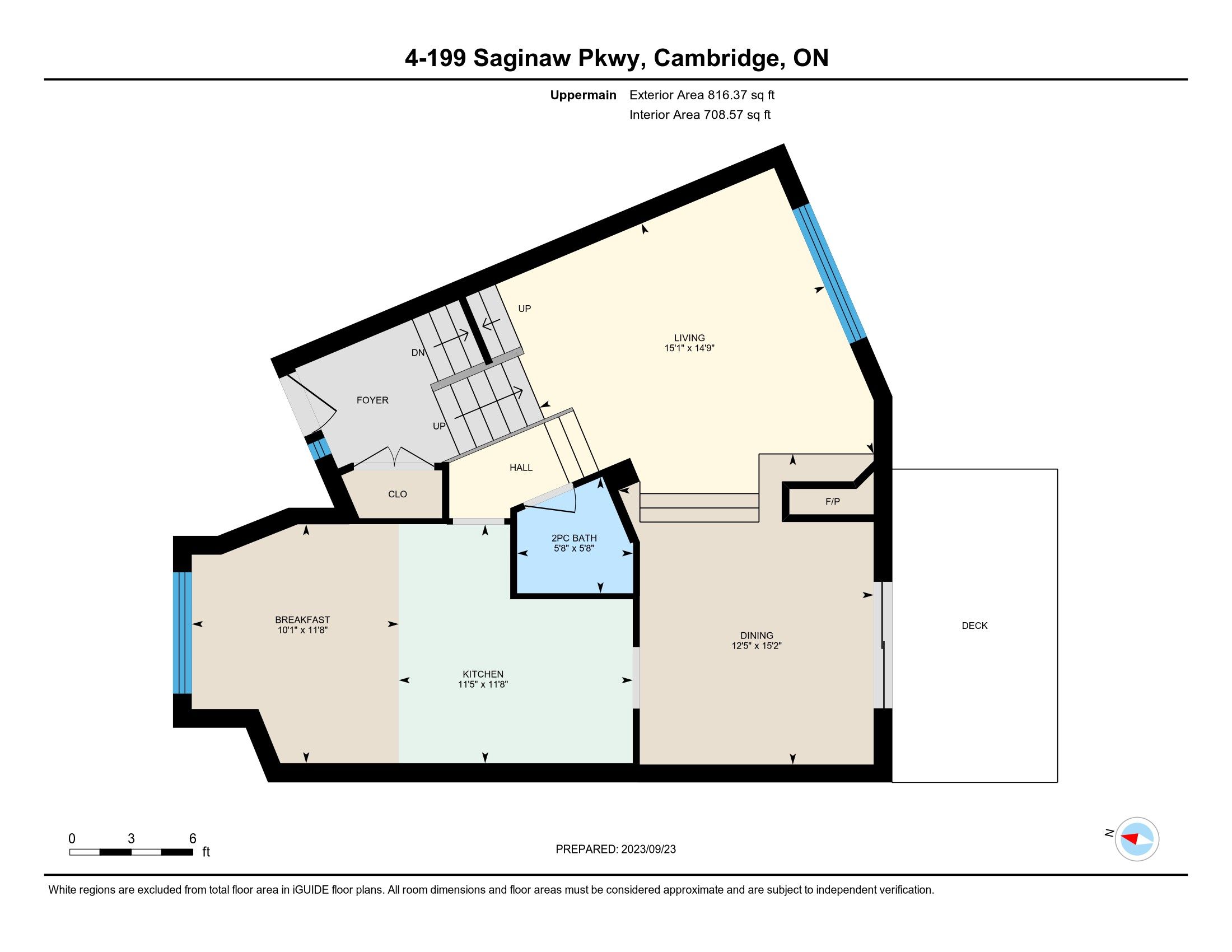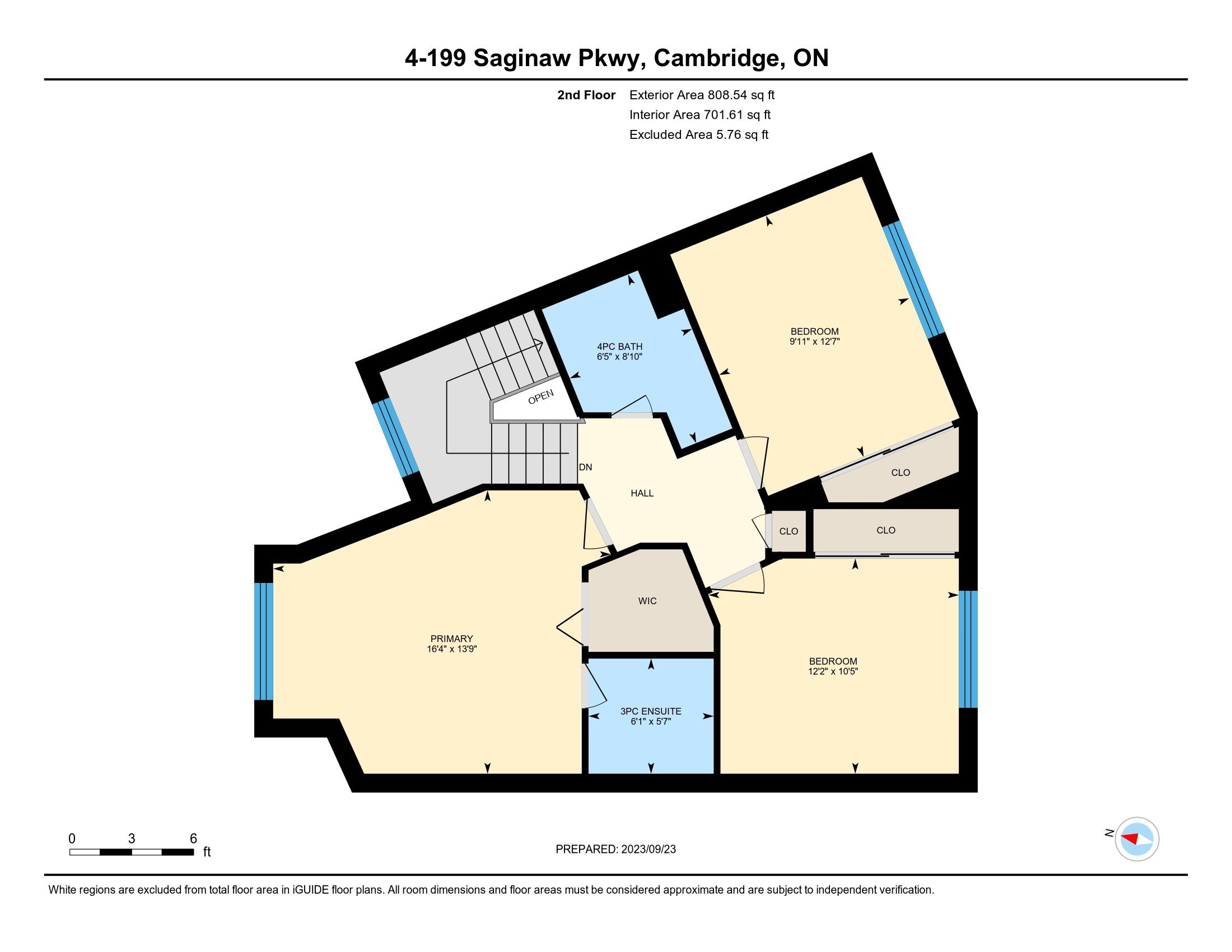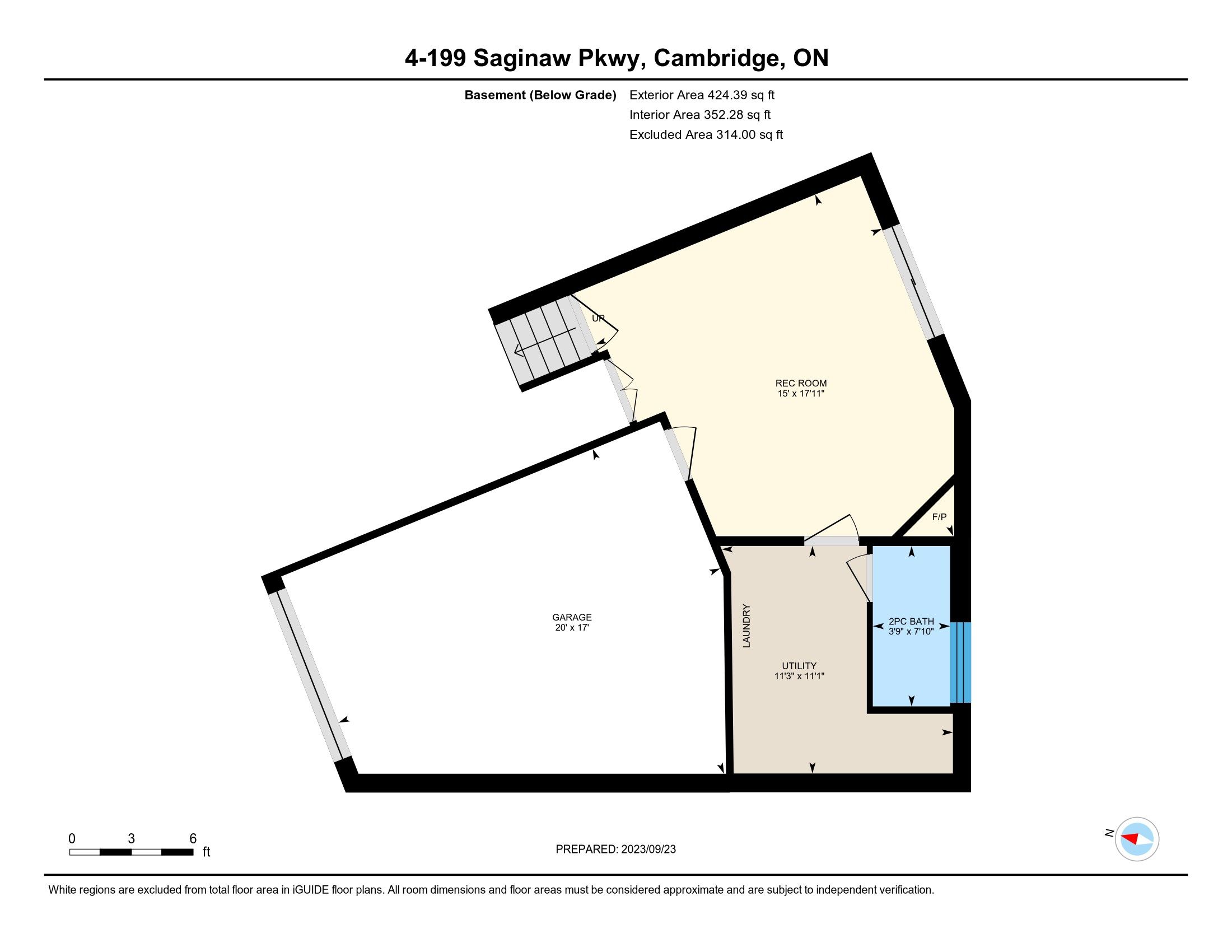- Ontario
- Cambridge
199 Saginaw Pky
成交CAD$xxx,xxx
CAD$599,900 要價
4 199 Saginaw PkyCambridge, Ontario, N1T1T9
成交
343(1+2)| 1600-1799 sqft
Listing information last updated on Mon Oct 16 2023 08:48:00 GMT-0400 (Eastern Daylight Time)

打开地图
Log in to view more information
登录概要
IDX7039336
状态成交
產權共管產權
入住Flexible
经纪公司DAVENPORT REALTY
类型民宅 鎮屋,外接式
房龄 16-30
房间卧房:3,厨房:1,浴室:4
车位1 (3) 外接式車庫 +2
管理费(月)534 / Monthly
Maint Fee Inclusions水,房屋保險,公共設施,車位
详细
公寓樓
浴室數量4
臥室數量3
地上臥室數量3
設施Party Room
空調Central air conditioning
外牆Stone,Vinyl siding
壁爐True
供暖方式Natural gas
供暖類型Forced air
使用面積
樓層2
類型Row / Townhouse
Association AmenitiesOutdoor Pool,Party Room/Meeting Room,BBQs Allowed,Visitor Parking
Architectural Style2-Storey
Fireplace是
Property FeaturesPublic Transit,School,School Bus Route,Place Of Worship,Library
Rooms Above Grade13
Heat SourceGas
Heat TypeForced Air
儲藏室None
土地
面積false
設施Place of Worship,Public Transit,Schools
Attached Garage
Visitor Parking
周邊
設施參拜地,公交,周邊學校
社區特點School Bus
Other
特點Balcony
Den Familyroom是
Internet Entire Listing Display是
地下室無
阳台Open
壁炉Y
空调Central Air
供暖壓力熱風
家具沒有
楼层1
房号4
朝向南
车位Exclusive
CORP#WCC224
物业管理Wilson Blanchard Property
附注
Unit 4 at 199 Saginaw Parkway offers a beautifully designed, spacious townhouse at an ideal location, steps away from schools, parks, stores, restaurants, pharmacy, public transit, library and mailbox. If you like natural light, you’ll love it here. Great views all around. The ground level has an over-sized, single car garage with extra storage area, a family room with a fireplace and more storage, a walk-out to a private backyard patio/garden, and a furnace/laundry room. It has a high efficiency furnace, air conditioner, new water softener, and finished washroom. The main level has a large living room with high ceilings, a ceiling fan and a fireplace adjoining the raised dining room. A large, new deck draws you out into a private, peaceful, nature setting. The large kitchen has a separate eating area with a huge, custom built-in hutch. The top level has 3 bedrooms with ceiling fans, and 2 full bathrooms, one of them in-suite. You have access to a condo pool and a party room.
The listing data is provided under copyright by the Toronto Real Estate Board.
The listing data is deemed reliable but is not guaranteed accurate by the Toronto Real Estate Board nor RealMaster.
位置
省:
Ontario
城市:
Cambridge
社区:
Shades mills
交叉路口:
Franklin Blvd
房间
房间
层
长度
宽度
面积
浴室
主
5.64
5.64
31.84
早餐
主
11.65
10.07
117.31
Dining Room
主
15.12
6.56
99.24
Living Room
主
14.76
13.12
193.75
浴室
Second
5.58
6.07
33.85
浴室
Second
8.83
6.40
56.46
臥室
Second
12.60
9.94
125.24
臥室
Second
10.43
12.14
126.65
主臥
Second
13.71
16.37
224.52
浴室
Lower
7.81
3.74
29.20
娛樂
Lower
17.91
15.03
269.17
Utility Room
Lower
11.06
11.25
124.42

