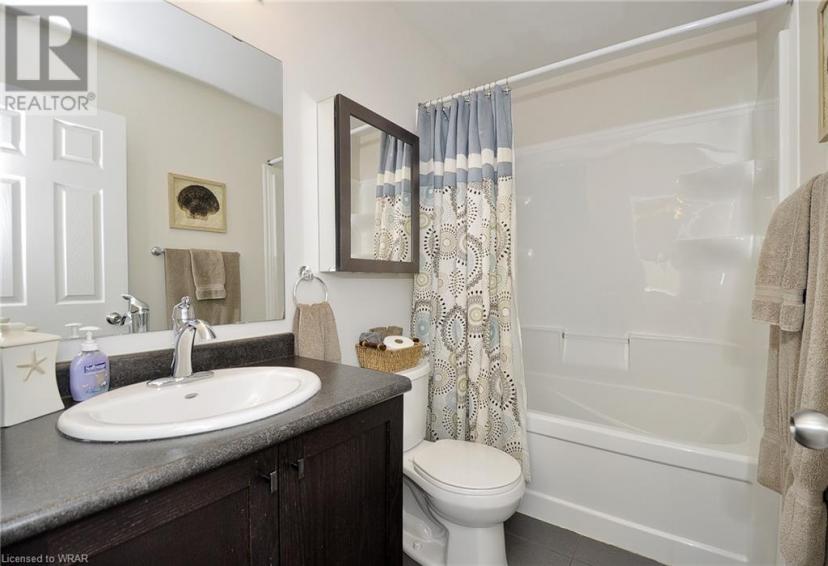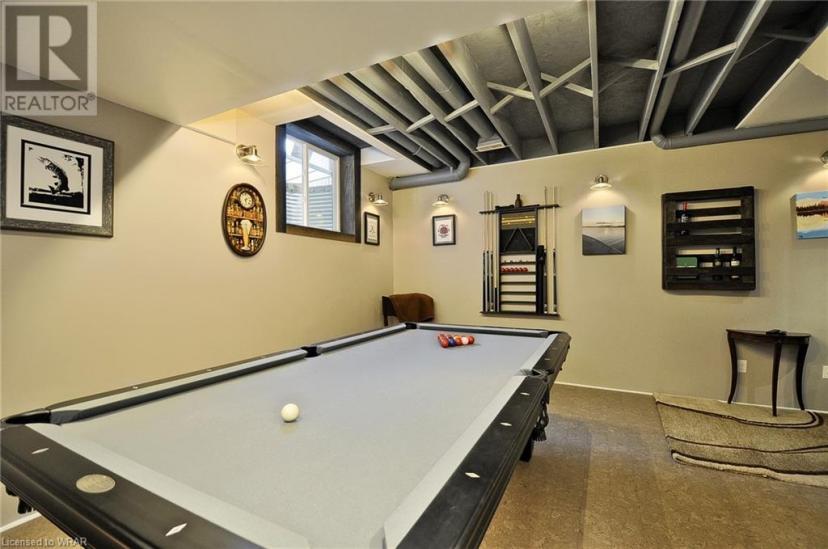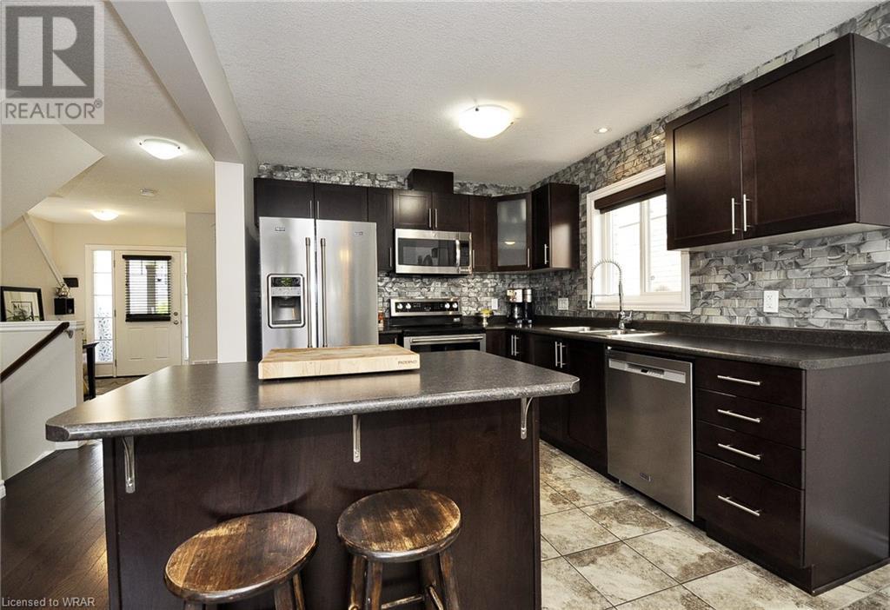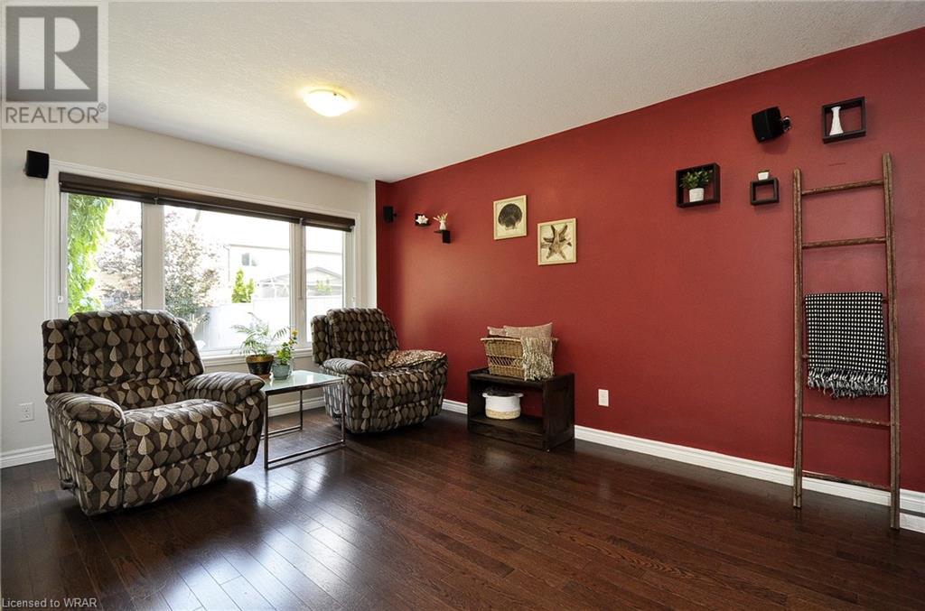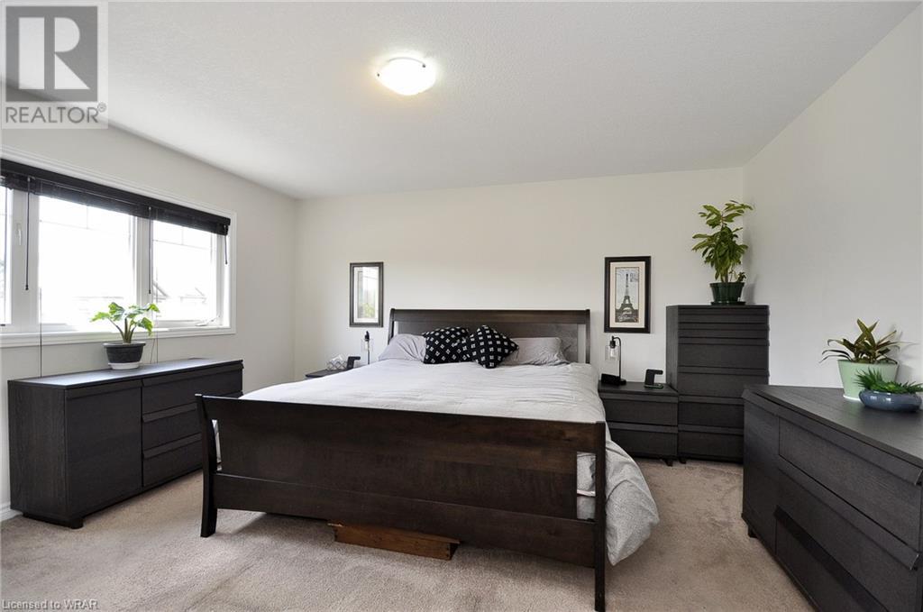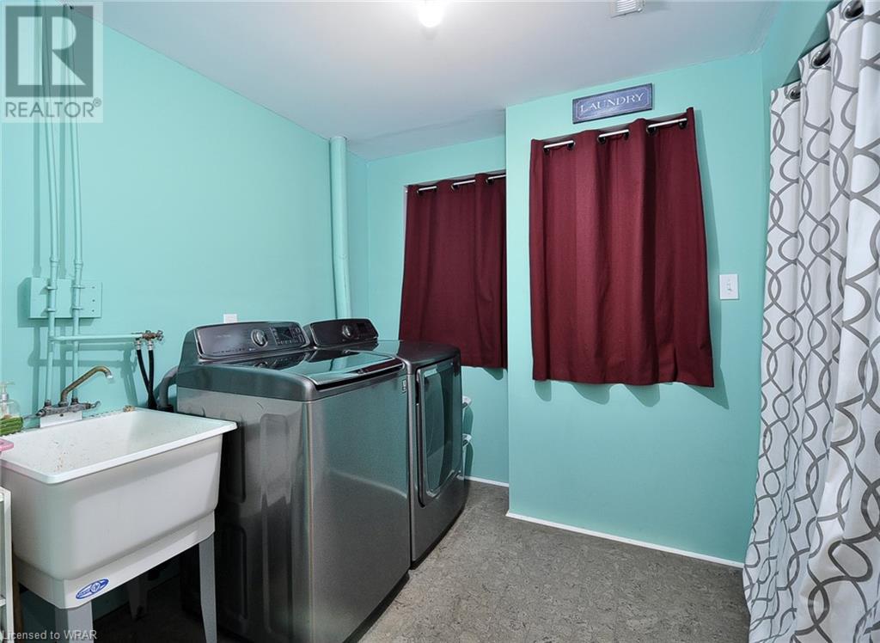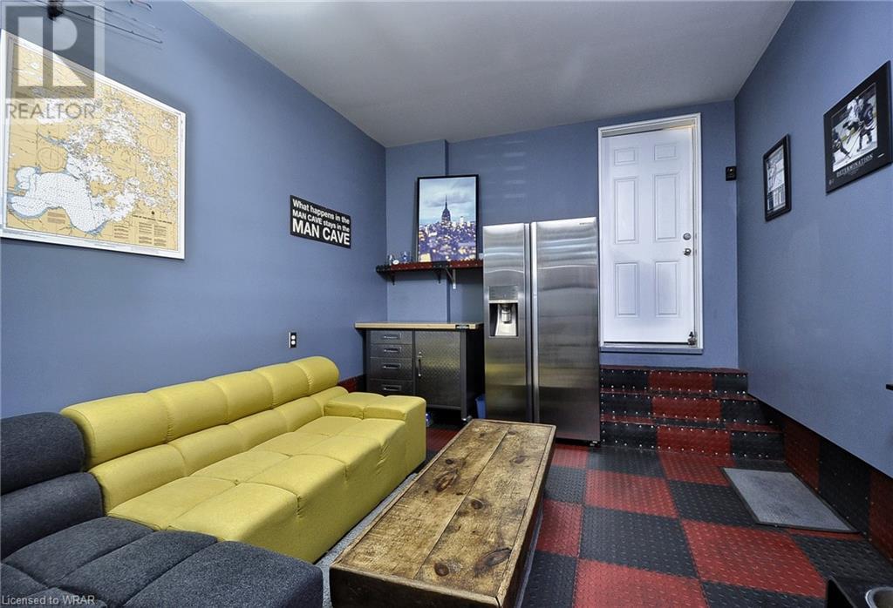- Ontario
- Cambridge
188 Hardcastle Dr
CAD$799,900
CAD$799,900 要價
188 Hardcastle DrCambridge, Ontario, N1S0A8
退市 · 退市 ·
333| 1464 sqft

打开地图
Log in to view more information
登录概要
ID40426316
状态退市
產權Freehold
类型Residential House,Detached
房间卧房:3,浴室:3
面积(ft²)1464 尺²
Land Sizeunder 1/2 acre
房龄建筑日期: 2015
挂盘公司RED AND WHITE REALTY INC.
详细
公寓樓
浴室數量3
臥室數量3
地上臥室數量3
家用電器Dishwasher,Dryer,Refrigerator,Stove,Water softener,Washer,Microwave Built-in,Window Coverings,Garage door opener
Architectural Style2 Level
地下室裝修Finished
地下室類型Full (Finished)
建築日期2015
風格Detached
空調Central air conditioning
外牆Brick,Vinyl siding
壁爐False
火警Smoke Detectors
地基Poured Concrete
洗手間1
供暖方式Natural gas
供暖類型Forced air
使用面積1464.0000
樓層2
類型House
供水Municipal water
土地
面積under 1/2 acre
面積false
設施Hospital,Park,Place of Worship,Playground,Public Transit,Schools,Shopping
圍牆類型Fence
下水Municipal sewage system
水電氣
ElectricityAvailable
Natural GasAvailable
周邊
設施Hospital,Park,Place of Worship,Playground,Public Transit,Schools,Shopping
社區特點Quiet Area,School Bus
Location DescriptionCedar St. turn right to Kent St. Left on Hardcastle Drive
Zoning DescriptionR4
其他
特點Park/reserve,Paved driveway,Automatic Garage Door Opener
地下室已裝修,Full (Finished)
壁炉False
供暖Forced air
附注
Welcome to your New Home! Situated in the Highland Ridge neighborhood, close to schools, shopping, restaurants and easy access to the 401. This family home will not disappoint. The main floor features large windows and open concept living. The kitchen features three new appliances in the last year. The sliding door off the kitchen opens onto a beautiful trellised covered pergola , perfect to expand the kitchen for summer entertaining. The upper level boasts three spacious bedrooms, and two bathrooms also two walk-in closets. The finished basement has a huge cold room for storage, and game room perfect for a game nights with the boys. New furnace in 2023, New tankless water heater in 2022. The insulated garage is the ultimate man cave, but can be easily converted back to a garage. The large front porch is perfect for a shady retreat on those hot summer afternoons to enjoy a glass of wine after work. Every detail describes perfection! Come see for your self! (id:22211)
The listing data above is provided under copyright by the Canada Real Estate Association.
The listing data is deemed reliable but is not guaranteed accurate by Canada Real Estate Association nor RealMaster.
MLS®, REALTOR® & associated logos are trademarks of The Canadian Real Estate Association.
位置
省:
Ontario
城市:
Cambridge
社区:
St Andrews/Southwood
房间
房间
层
长度
宽度
面积
4pc Bathroom
Second
NaN
Measurements not available
臥室
Second
10.60
12.66
134.20
10'7'' x 12'8''
臥室
Second
9.84
13.16
129.49
9'10'' x 13'2''
主臥
Second
12.93
14.60
188.72
12'11'' x 14'7''
Full bathroom
Second
NaN
Measurements not available
Cold
地下室
NaN
Measurements not available
Games
地下室
19.49
16.50
321.61
19'6'' x 16'6''
2pc Bathroom
主
NaN
Measurements not available
Dinette
主
9.42
10.07
94.84
9'5'' x 10'1''
廚房
主
9.42
10.01
94.22
9'5'' x 10'0''
Great
主
10.50
16.83
176.70
10'6'' x 16'10''
























