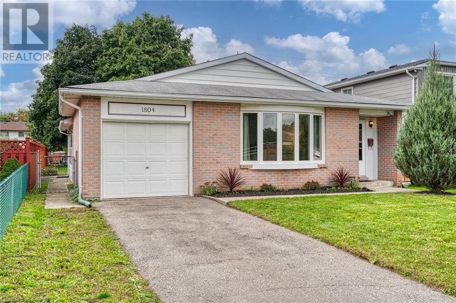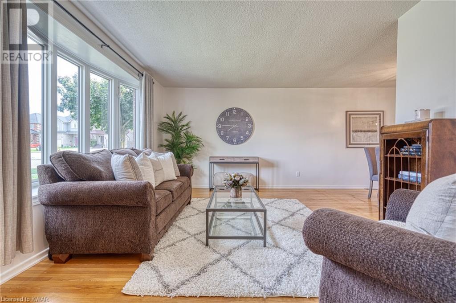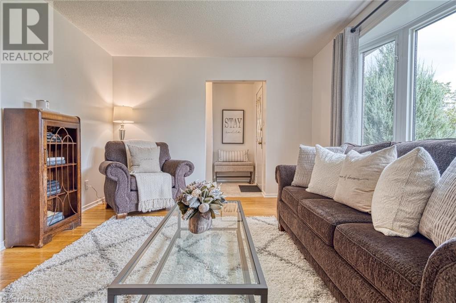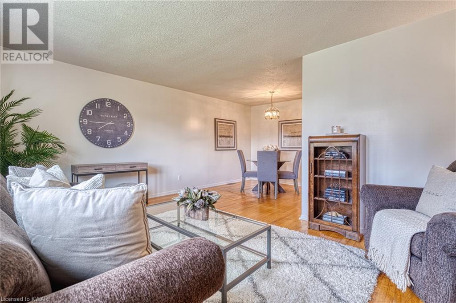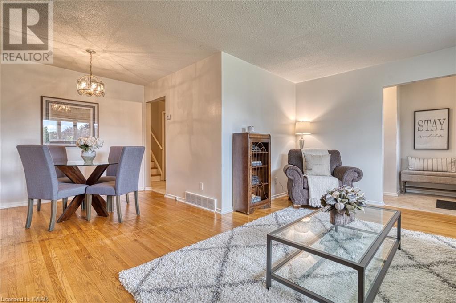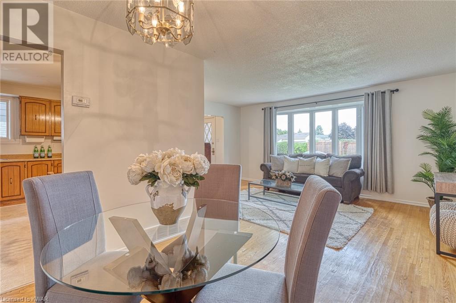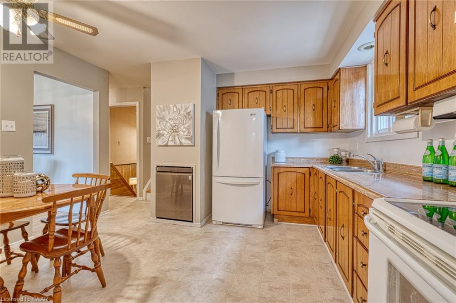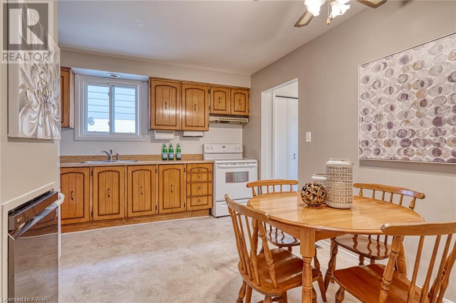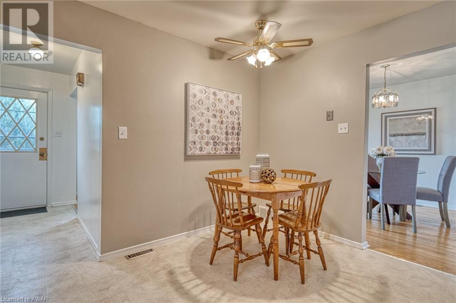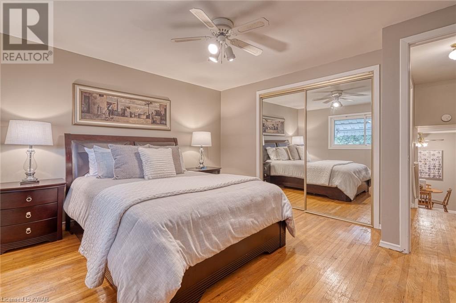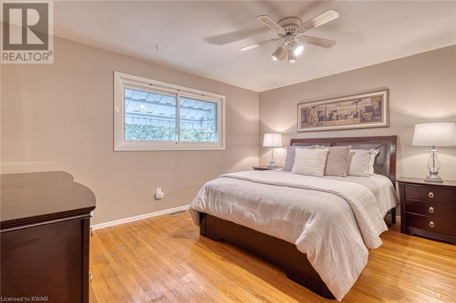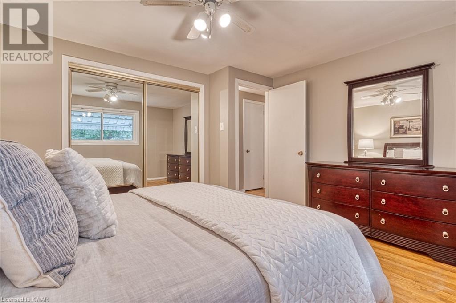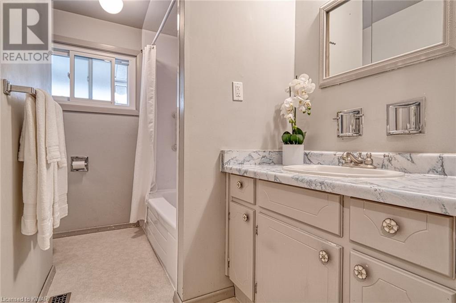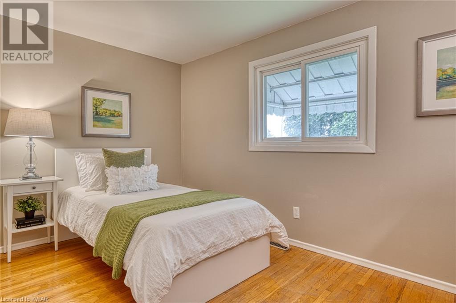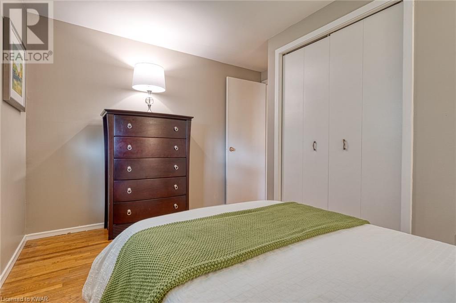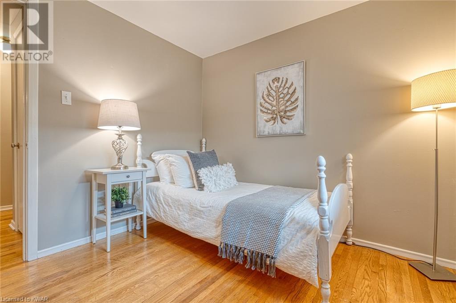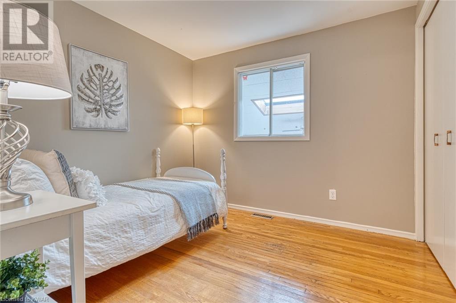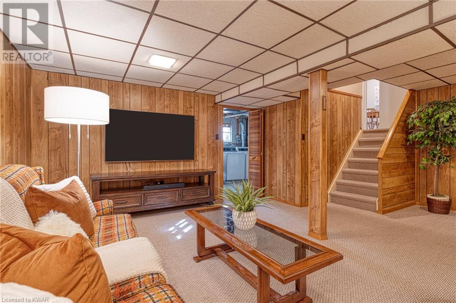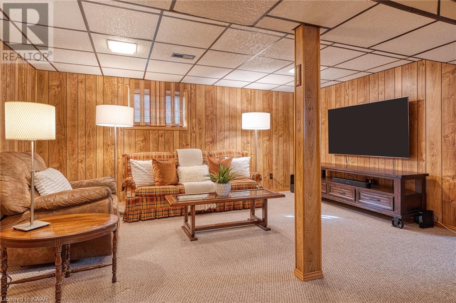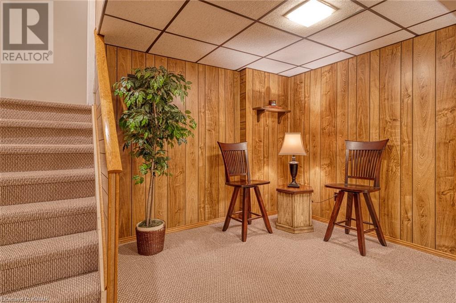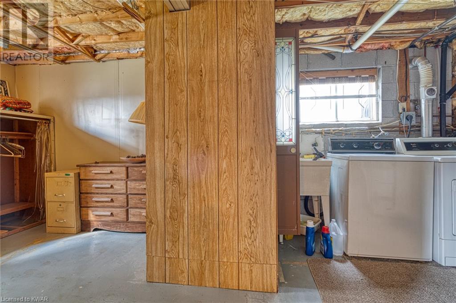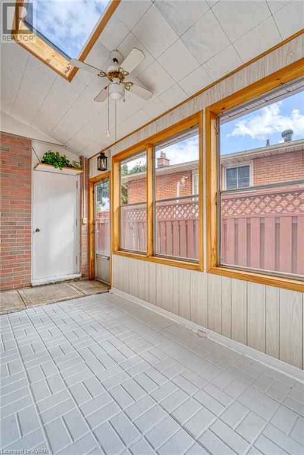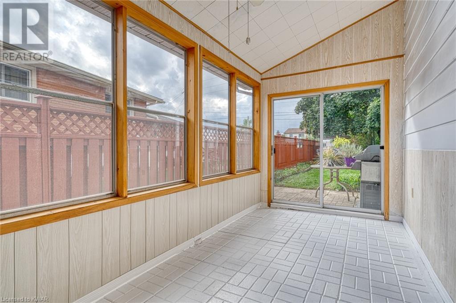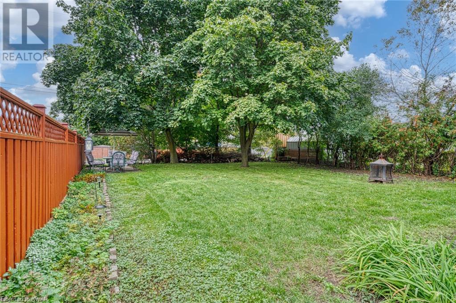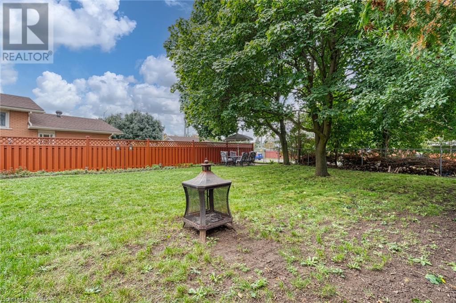- Ontario
- Cambridge
1804 Earlwood Dr
CAD$579,900
CAD$579,900 要價
1804 EARLWOOD DriveCambridge, Ontario, N0B5A3
退市
322| 1063 sqft
Listing information last updated on Thu Oct 14 2021 20:46:56 GMT-0400 (Eastern Daylight Time)

打开地图
Log in to view more information
登录概要
ID40174723
状态退市
產權Freehold
经纪公司RED AND WHITE REALTY INC.
类型Residential House,Detached
房龄建筑日期: 1974
占地45 ft * 120 ft undefined 0.124
Land Size0.124 ac|under 1/2 acre
面积(ft²)1063 尺²
房间卧房:3,浴室:2
详细
公寓樓
浴室數量2
臥室數量3
地上臥室數量3
家用電器Dishwasher,Dryer,Refrigerator,Stove,Water softener,Washer
地下室裝修Partially finished
地下室類型Full (Partially finished)
建築日期1974
風格Detached
空調Central air conditioning
外牆Brick
壁爐False
地基Block
洗手間1
供暖方式Natural gas
供暖類型Forced air
使用面積1063.0000
類型House
供水Municipal water
土地
總面積0.124 ac|under 1/2 acre
面積0.124 ac|under 1/2 acre
沿街寬度45 ft
交通Highway access,Highway Nearby
面積false
設施Golf Nearby,Hospital,Park,Playground,Public Transit,Schools,Shopping
景觀Landscaped
下水Municipal sewage system
Size Depth120 ft
Size Irregular0.124
水電氣
DSL*Available
ElectricityAvailable
Natural GasAvailable
電話Available
周邊
設施Golf Nearby,Hospital,Park,Playground,Public Transit,Schools,Shopping
社區特點Quiet Area,Community Centre
Location DescriptionHespeler Rd (Hwy 24) to Dunbar Rd to Earlwood ( 2nd street on right from Hespeler Rd.,direction) Hwy 8 to Concession to Dunbar - Earlwood on left after conservation area
Zoning DescriptionR5
Other
Communication TypeHigh Speed Internet
特點Park/reserve,Conservation/green belt,Golf course/parkland,Paved driveway
地下室已裝修,部分裝修
壁炉False
供暖Forced air
附注
Great investment opportunity! Welcome to this well maintained 3 bedroom-2 bathroom family home on a large 120ft deep, pool sized lot. Completely move in ready, or a prime space to add your own style to this quality home. Located in a highly desirable neighbourhood, this charming back-split is situated on a quiet street with NO rear neighbours, and features spacious rooms with plenty of natural light, including a large bay window in the living room. Location says it all, you are both a 5-min walk to the 185-acre Dumfries Conservation Area, as well as a 5-min drive to the 401 highway. This home features original hardwood floors, newer windows, fresh paint throughout, renovated sunroom (with access to the garage/backyard), and ample storage/closet space. This functional floor plan effectively separates the 3 large bedrooms + main bathroom on the upper level from the living space and eat-in Kitchen. Also, the basement contains a fully finished rec. room, laundry room/bathroom, and work space. Additional features include landscaping, concrete pad in the backyard, double gate access to the street behind (for those with a boat or trailer), brand new dishwasher, and (roof, furnace, air conditioning + owned water heater have all been replaced within the last 8 years). Put your own design touches on this solid home surrounded by great schools and fantastic neighbours. Finally a home that has been lovingly cared for close to all amenities complete with an opportunity for you to add value. You are sure to enjoy this welcoming home, so book your showing today! (id:22211)
The listing data above is provided under copyright by the Canada Real Estate Association.
The listing data is deemed reliable but is not guaranteed accurate by Canada Real Estate Association nor RealMaster.
MLS®, REALTOR® & associated logos are trademarks of The Canadian Real Estate Association.
位置
省:
Ontario
城市:
Cambridge
社区:
Langs Farm/Hilborn Park
房间
房间
层
长度
宽度
面积
陽光房
Second
16.00
7.17
114.67
16'0'' x 7'2''
4pc Bathroom
Second
10.00
5.00
50.00
10'0'' x 5'0''
臥室
Second
9.17
9.00
82.50
9'2'' x 9'0''
臥室
Second
12.42
7.67
95.19
12'5'' x 7'8''
主臥
Second
13.33
12.08
161.11
13'4'' x 12'1''
2pc Bathroom
Lower
19.25
8.42
162.02
19'3'' x 8'5''
娛樂
Lower
15.67
12.50
195.83
15'8'' x 12'6''
娛樂
Lower
11.58
6.33
73.36
11'7'' x 6'4''
廚房
主
12.75
8.17
104.13
12'9'' x 8'2''
餐廳
主
9.42
8.58
80.83
9'5'' x 8'7''
客廳
主
17.00
11.33
192.67
17'0'' x 11'4''
門廊
主
5.67
3.00
17.00
5'8'' x 3'0''
門廊
主
5.75
3.25
18.69
5'9'' x 3'3''

