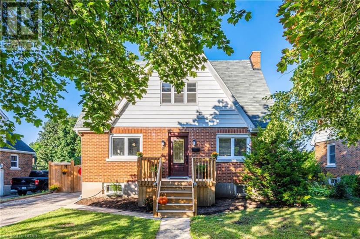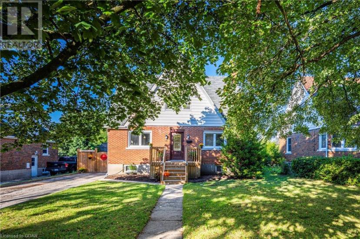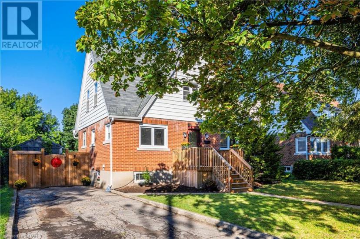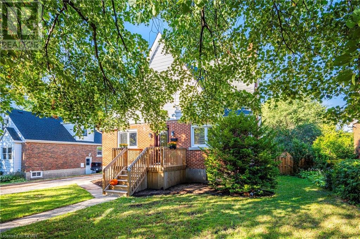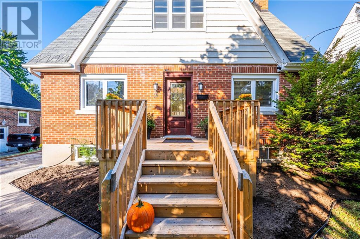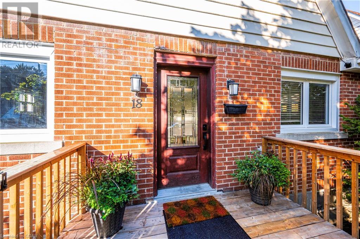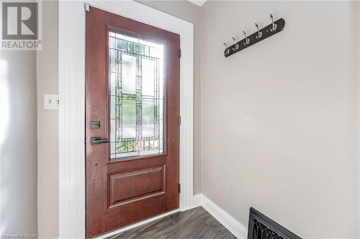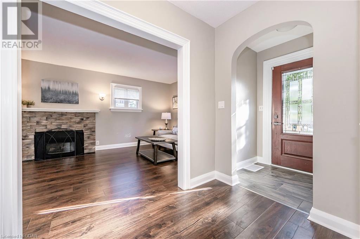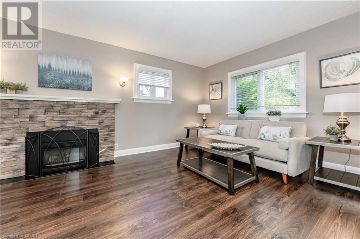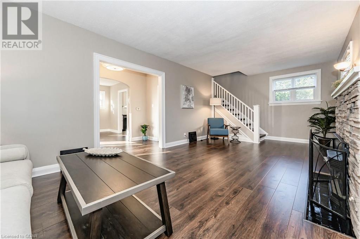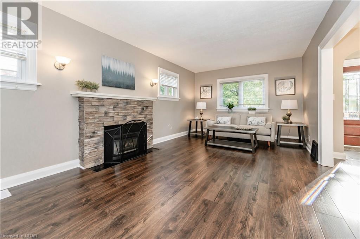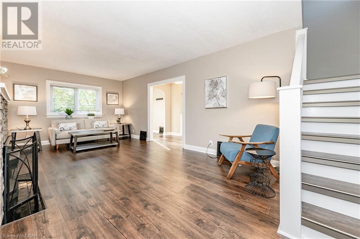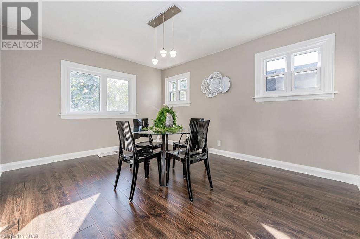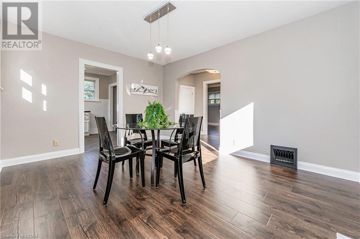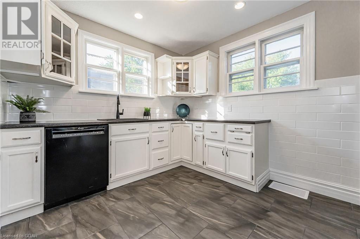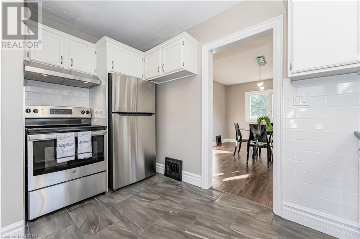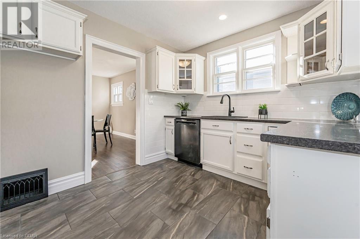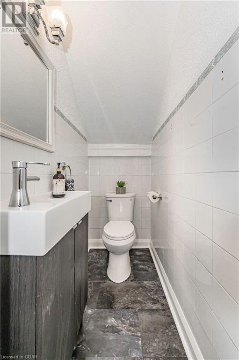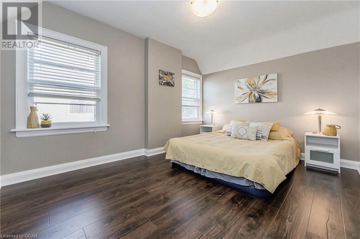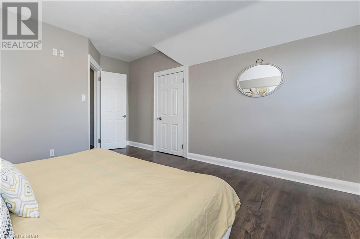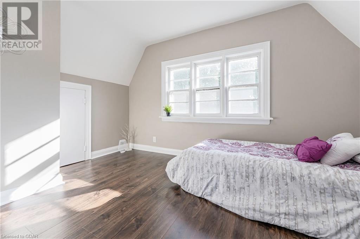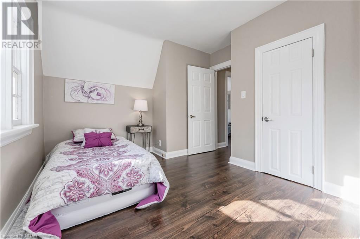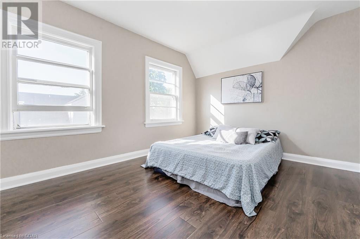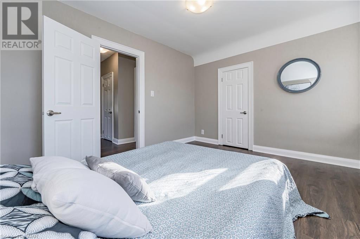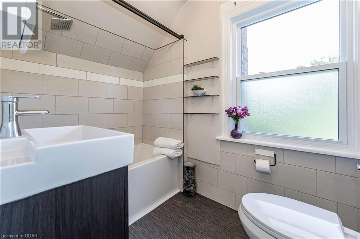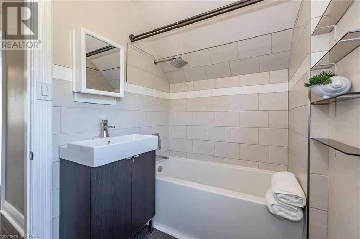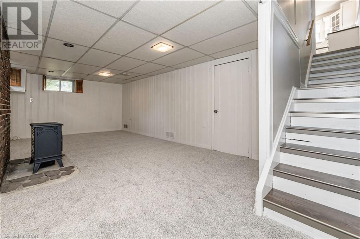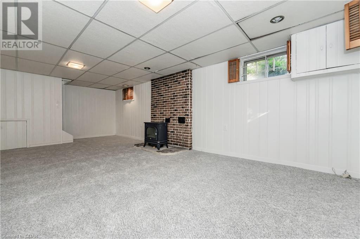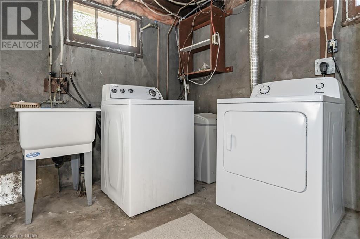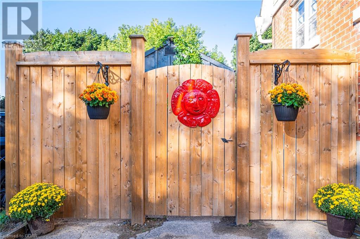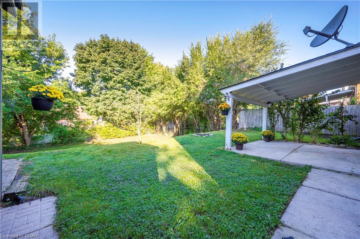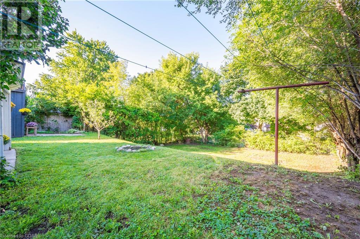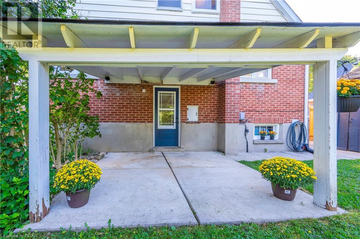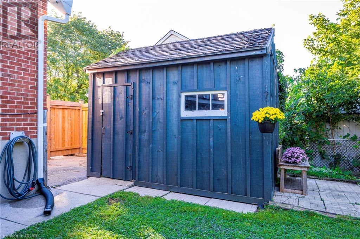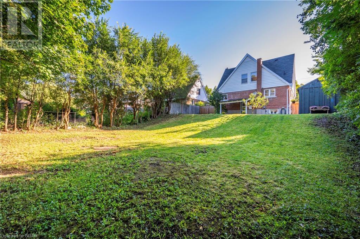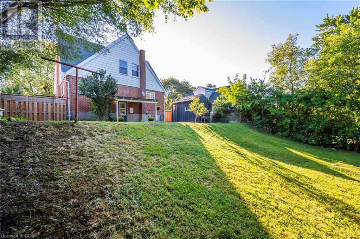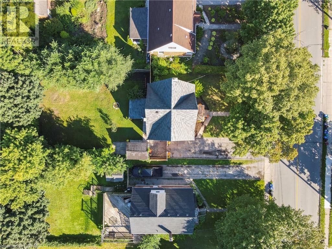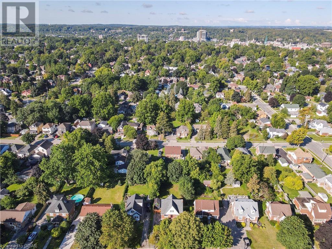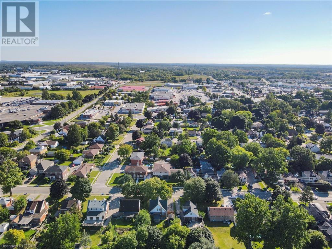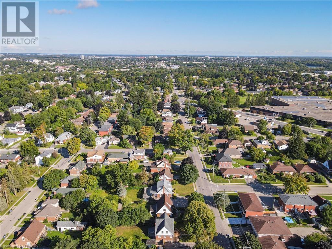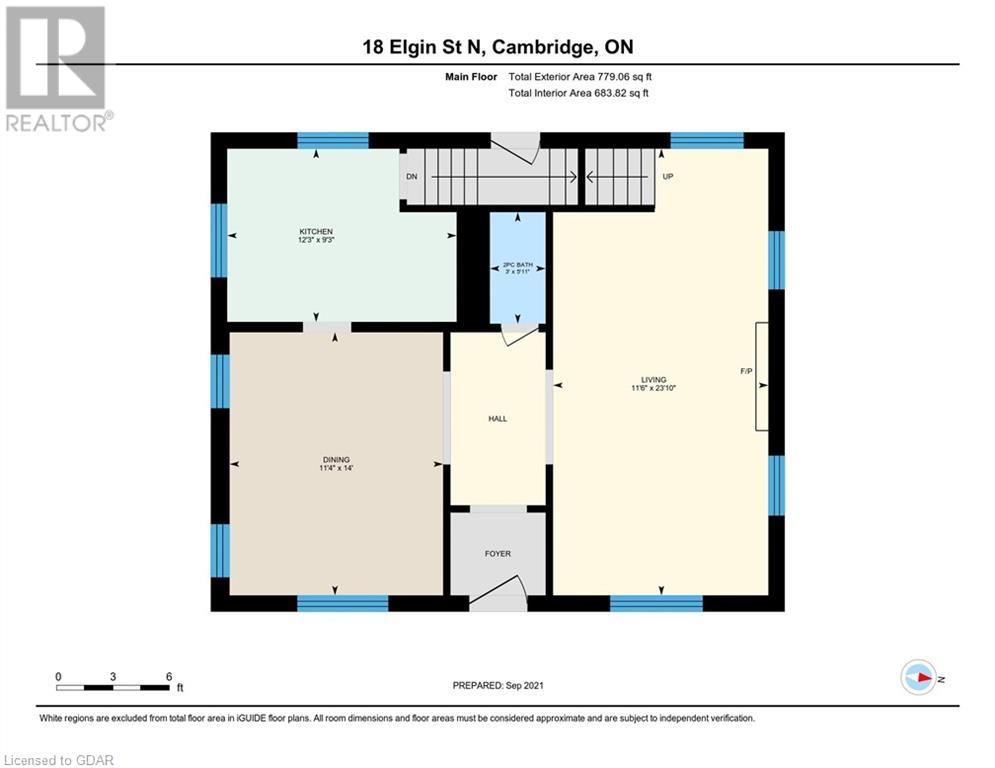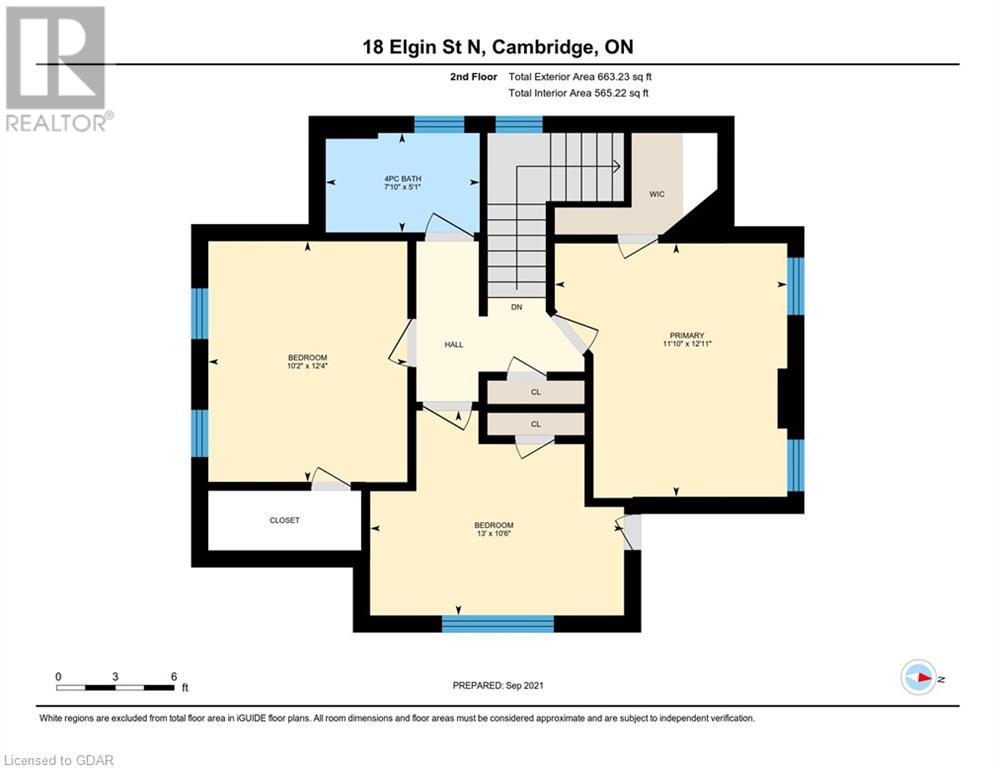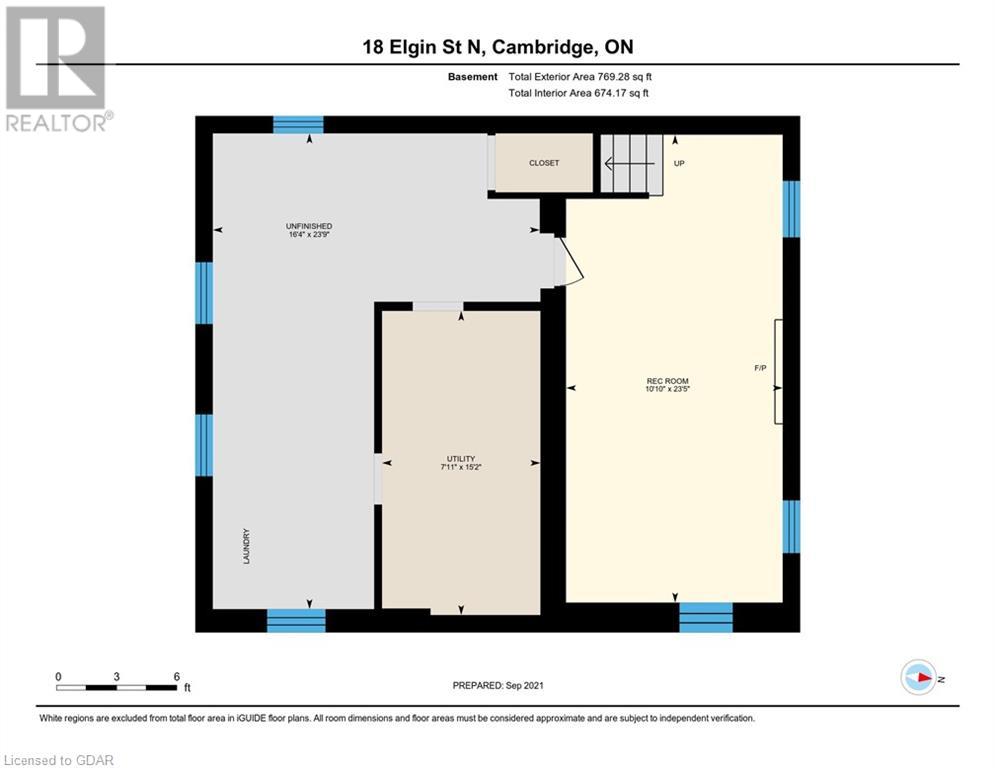- Ontario
- Cambridge
18 Elgin St N
CAD$599,900
CAD$599,900 要價
18 ELGIN Street NCambridge, Ontario, N1R5G7
退市
323| 1442 sqft
Listing information last updated on Wed Sep 15 2021 06:31:49 GMT-0400 (Eastern Daylight Time)

打开地图
Log in to view more information
登录概要
ID40164804
状态退市
產權Freehold
经纪公司Coldwell Banker Neumann Real Estate Brokerage
类型Residential House,Detached
房龄建筑日期: 1947
占地55 ft * 139 ft undefined
Land Sizeunder 1/2 acre
面积(ft²)1442 尺²
房间卧房:3,浴室:2
详细
公寓樓
浴室數量2
臥室數量3
地上臥室數量3
家用電器Dishwasher,Dryer,Refrigerator,Stove,Water meter,Washer,Window Coverings
Architectural Style2 Level
地下室裝修Partially finished
地下室類型Full (Partially finished)
建築日期1947
風格Detached
空調Central air conditioning
外牆Brick,Vinyl siding
壁爐True
壁爐數量1
火警Smoke Detectors
地基Unknown
洗手間1
供暖方式Natural gas
供暖類型Forced air
使用面積1442.0000
樓層2
類型House
供水Municipal water
土地
面積under 1/2 acre
沿街寬度55 ft
交通Road access
面積false
設施Public Transit,Schools,Shopping
下水Municipal sewage system
Size Depth139 ft
水電氣
有線Available
DSL*Available
ElectricityAvailable
Natural GasAvailable
電話Available
周邊
設施Public Transit,Schools,Shopping
社區特點Quiet Area
Location DescriptionDundas St to Elgin St between Main and Munroe
Zoning DescriptionR4
Other
特點Paved driveway
地下室已裝修,部分裝修
壁炉True
供暖Forced air
附注
Beautifully updated '40's brick home with new kitchen, cupboards, counters and new floors throughout. All new tile in the kitchen, laminate on the main and second levels with brand new carpet in the Rec Room. Forced air gas heating with new central air (2021). Gas fireplace in the livingroom and an opportunity for a stove in the rec room. This level has some unfinished space worth exploring! This impressive character home features a large, private, fenced back yard, a covered patio, apple tree and plenty of room if a pool is on your wish list! The shed has hydro & offers a workshop to the handyman as well as storage. A good mature, established neighbourhood, with good neighbours is what you will find! (id:22211)
The listing data above is provided under copyright by the Canada Real Estate Association.
The listing data is deemed reliable but is not guaranteed accurate by Canada Real Estate Association nor RealMaster.
MLS®, REALTOR® & associated logos are trademarks of The Canadian Real Estate Association.
位置
省:
Ontario
城市:
Cambridge
社区:
Glenview
房间
房间
层
长度
宽度
面积
4pc Bathroom
Second
7.83
5.08
39.82
7'10'' x 5'1''
臥室
Second
13.00
10.50
136.50
13'0'' x 10'6''
臥室
Second
12.33
10.17
125.39
12'4'' x 10'2''
主臥
Second
12.92
11.83
152.85
12'11'' x 11'10''
Bonus
地下室
23.75
16.33
387.92
23'9'' x 16'4''
水電氣
地下室
15.17
7.92
120.07
15'2'' x 7'11''
娛樂
地下室
23.42
10.83
253.68
23'5'' x 10'10''
廚房
主
12.25
9.25
113.31
12'3'' x 9'3''
2pc Bathroom
主
5.92
3.00
17.75
5'11'' x 3'0''
餐廳
主
14.00
11.33
158.67
14'0'' x 11'4''
客廳
主
23.83
11.50
274.08
23'10'' x 11'6''

