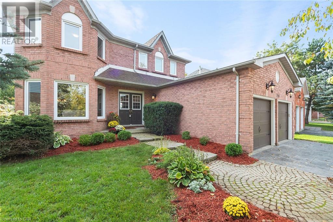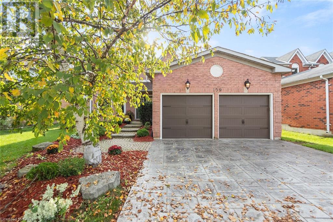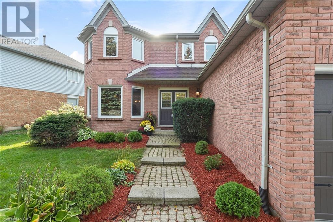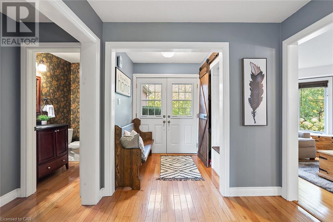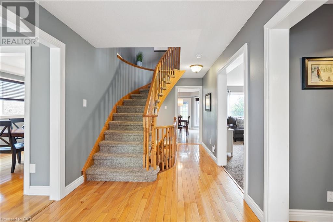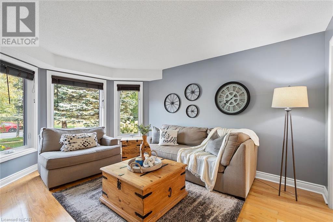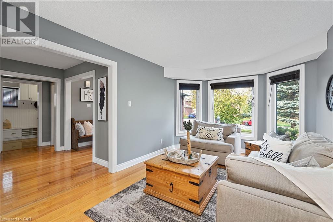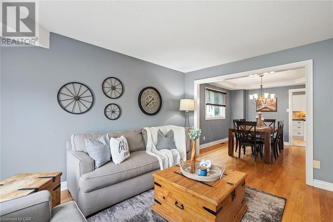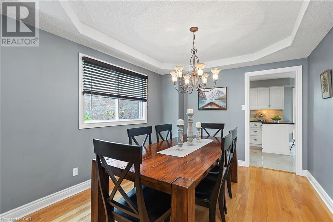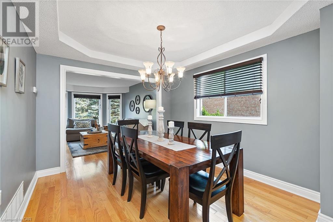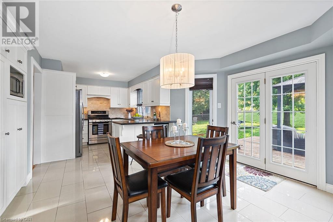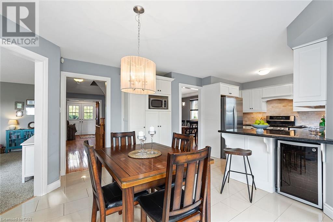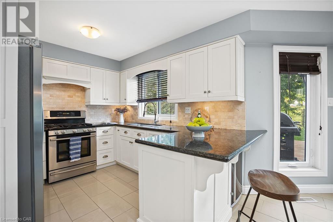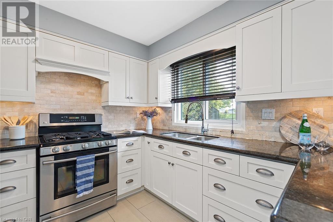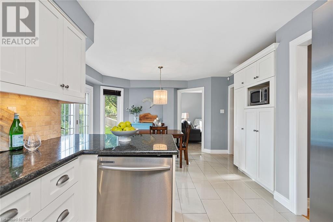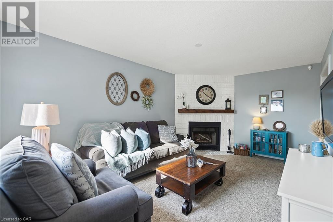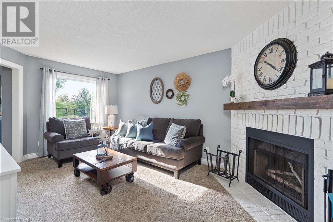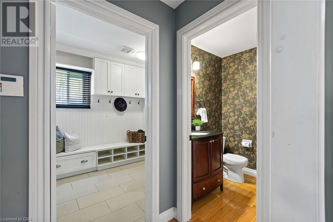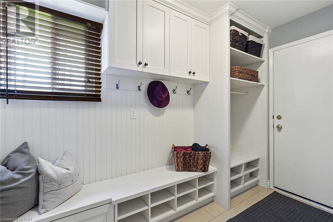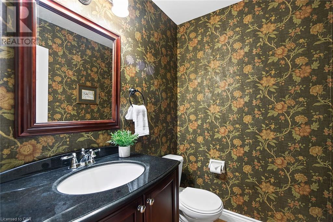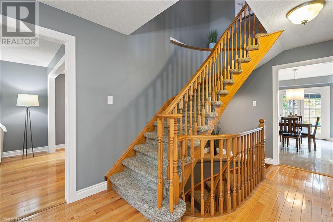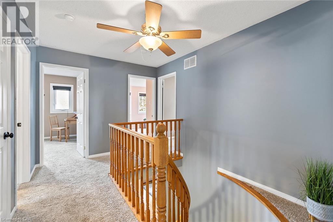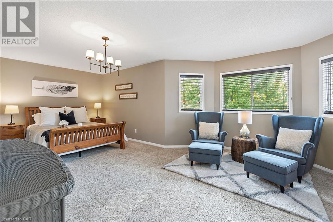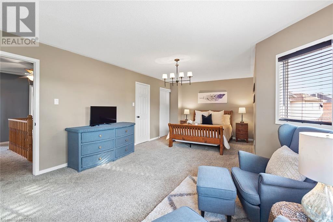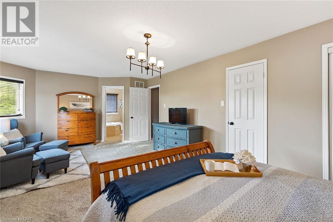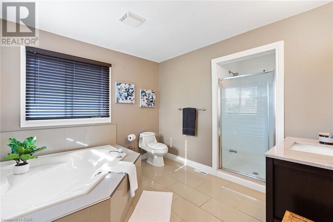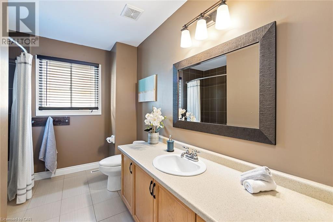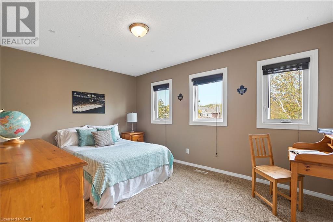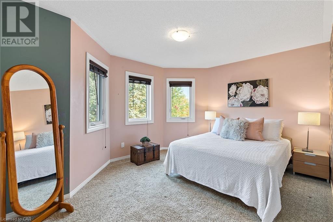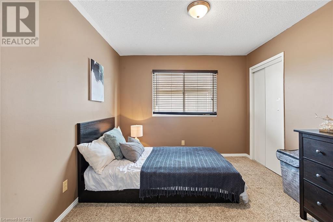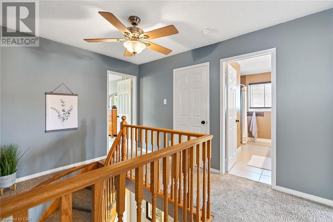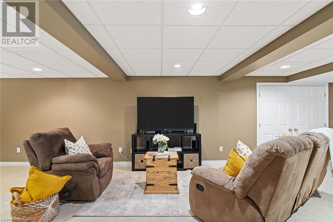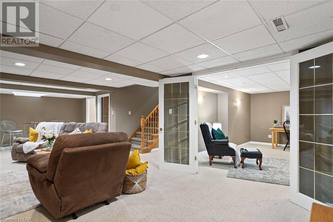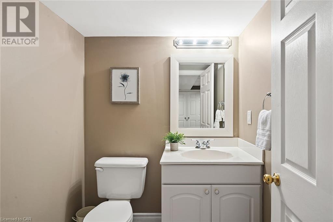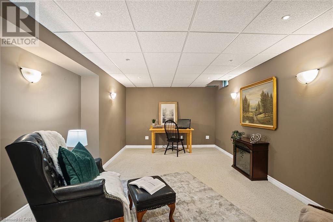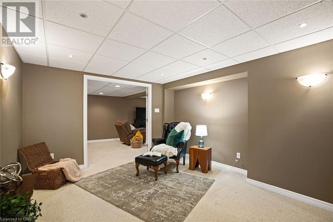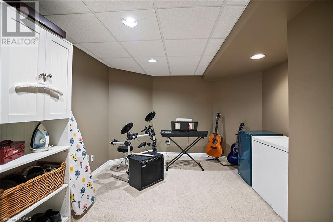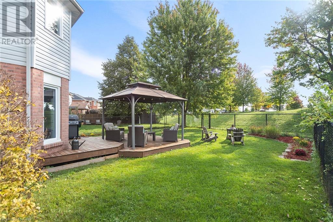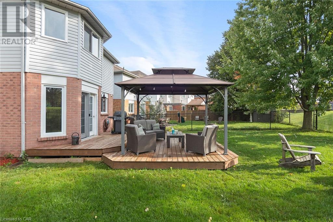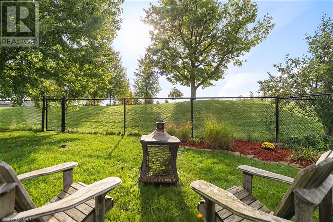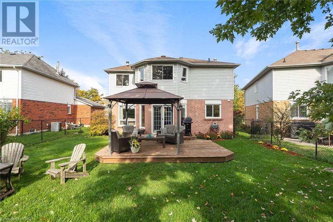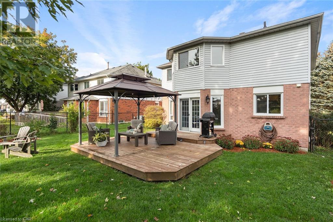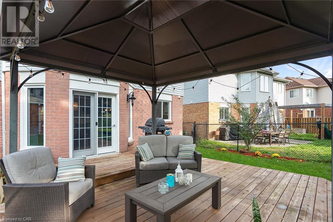- Ontario
- Cambridge
159 Glenvalley Dr
CAD$974,900
CAD$974,900 要價
159 GLENVALLEY DriveCambridge, Ontario, N1T1R1
退市
446| 2163.81 sqft
Listing information last updated on Thu Oct 21 2021 16:34:59 GMT-0400 (Eastern Daylight Time)

打开地图
Log in to view more information
登录概要
ID40176627
状态退市
產權Freehold
经纪公司EXP REALTY OF CANADA, INC.
类型Residential House,Detached
房龄
占地63 ft * 125 ft undefined
Land Sizeunder 1/2 acre
面积(ft²)2163.81 尺²
房间卧房:4,浴室:4
详细
公寓樓
浴室數量4
臥室數量4
地上臥室數量4
家用電器Dishwasher,Dryer,Microwave,Refrigerator,Stove,Washer
Architectural Style2 Level
地下室裝修Finished
地下室類型Full (Finished)
風格Detached
空調Central air conditioning
外牆Brick
壁爐False
地基Poured Concrete
洗手間2
供暖方式Natural gas
供暖類型Forced air
使用面積2163.8100
樓層2
類型House
供水Municipal water
土地
面積under 1/2 acre
沿街寬度63 ft
交通Highway Nearby
面積false
設施Park,Place of Worship,Playground,Public Transit,Schools,Shopping
下水Municipal sewage system
Size Depth125 ft
周邊
設施Park,Place of Worship,Playground,Public Transit,Schools,Shopping
社區特點Community Centre
Location DescriptionSaginaw Parkway to Glenvalley Dr.
Zoning DescriptionR4
Other
特點Park/reserve,Automatic Garage Door Opener
地下室已裝修
壁炉False
供暖Forced air
附注
**SOLD FIRM AWAITING DEPOSIT** Welcome to 159 Glenvalley Drive. This property is truly the perfect family home. It has been meticulously cared for by its owners and is sure to impress. As soon as you pull up, you will notice its beautiful curb appeal, a double car garage (new doors 2017), and a brand new concrete driveway (2020). Enter the foyer and appreciate the hardwood flooring, where off to your right you'll find a large mudroom as well as a powder room. The main floor offers no shortage of living space, where you can entertain in the family room, living room, or separate dining area. Enjoy your beautiful kitchen that is filled with natural light, and provides a walk out to the backyard, and an eat-in dining area for that morning cup of coffee. One bonus is backing onto a school, which means no neighbours in the backyard and more privacy for you. Upstairs has 4 bedrooms, a large 4-piece bathroom which is perfect for that growing family. Enjoy your large primary bedroom with 4-piece en-suite bathroom, featuring a large soaker tub and standing shower. The large basement is another great spot to be utilized as an entertainment spot or a rec room for the kids. There you'll find another half bath. Other recent updates include: Roof (2019), Most Windows (2018), Deck (2018), Furnace (2018), Water Softener & Water Heater (2021). Book your showing today as this one won't last long! (id:22211)
The listing data above is provided under copyright by the Canada Real Estate Association.
The listing data is deemed reliable but is not guaranteed accurate by Canada Real Estate Association nor RealMaster.
MLS®, REALTOR® & associated logos are trademarks of The Canadian Real Estate Association.
位置
省:
Ontario
城市:
Cambridge
社区:
Clemens Mills/Saginaw
房间
房间
层
长度
宽度
面积
主臥
Second
23.17
14.50
335.92
23'2'' x 14'6''
臥室
Second
14.67
13.33
195.56
14'8'' x 13'4''
臥室
Second
11.00
10.08
110.92
11'0'' x 10'1''
臥室
Second
14.42
10.42
150.17
14'5'' x 10'5''
Full bathroom
Second
10.58
13.33
141.11
10'7'' x 13'4''
4pc Bathroom
Second
10.58
8.50
89.96
10'7'' x 8'6''
Bonus
地下室
10.92
13.58
148.28
10'11'' x 13'7''
娛樂
地下室
29.33
12.75
374.00
29'4'' x 12'9''
小廳
地下室
11.83
16.17
191.31
11'10'' x 16'2''
2pc Bathroom
地下室
5.25
5.58
29.31
5'3'' x 5'7''
Mud
主
7.25
11.08
80.35
7'3'' x 11'1''
廚房
主
10.08
9.50
95.79
10'1'' x 9'6''
客廳
主
10.50
15.17
159.25
10'6'' x 15'2''
家庭
主
11.00
17.33
190.67
11'0'' x 17'4''
餐廳
主
10.50
12.17
127.75
10'6'' x 12'2''
早餐
主
12.33
14.17
174.72
12'4'' x 14'2''
2pc Bathroom
主
5.00
5.75
28.75
5'0'' x 5'9''

