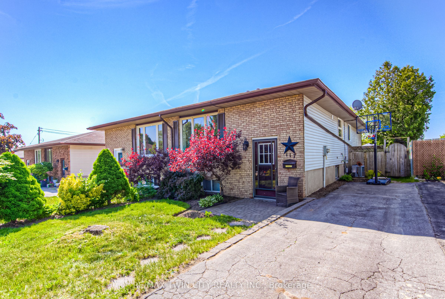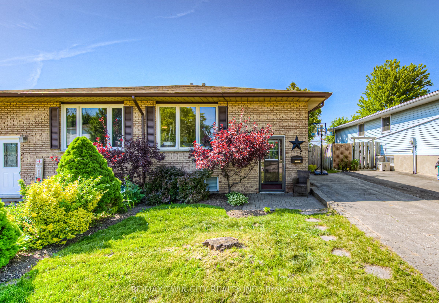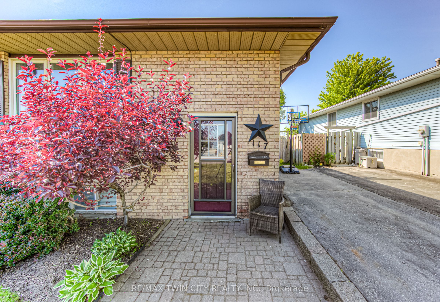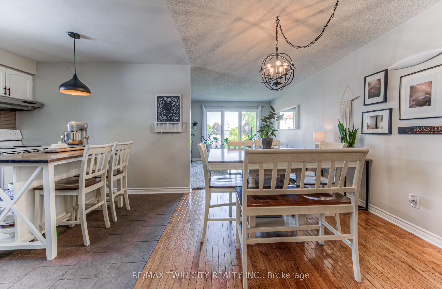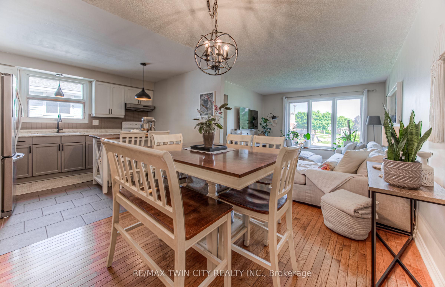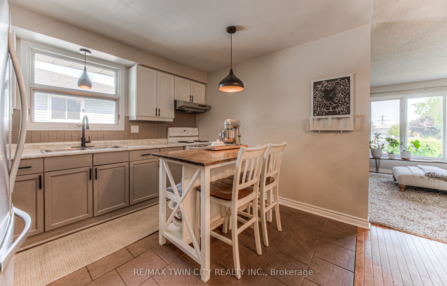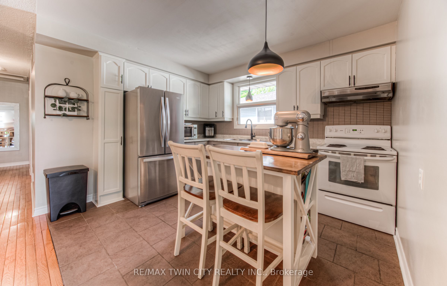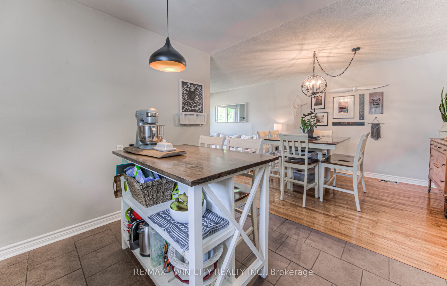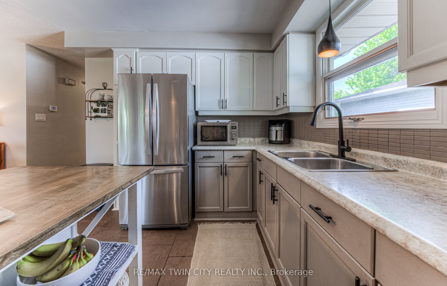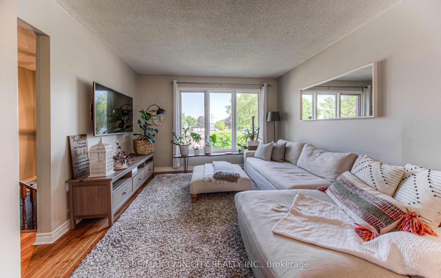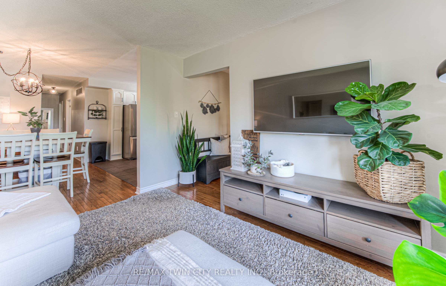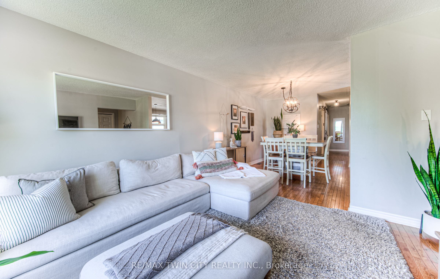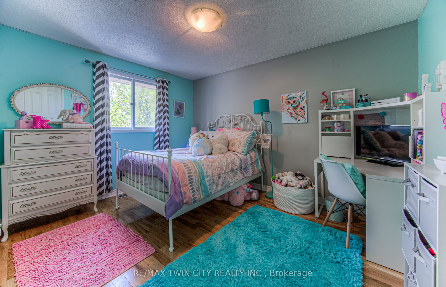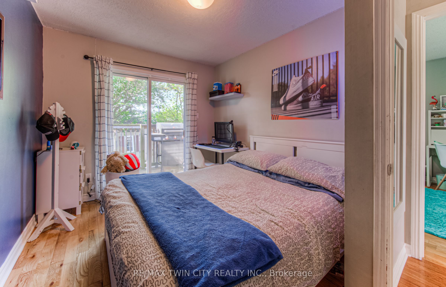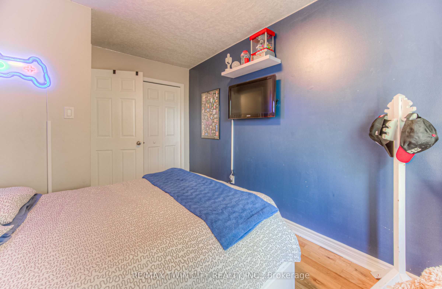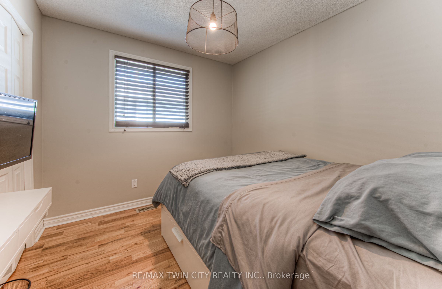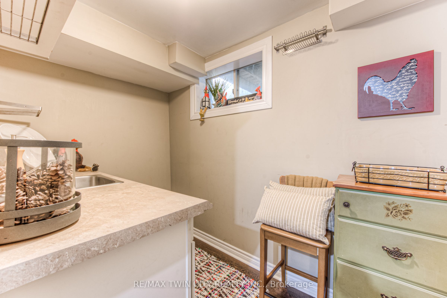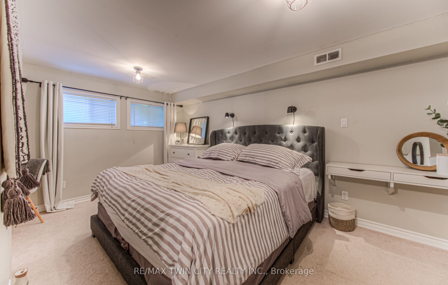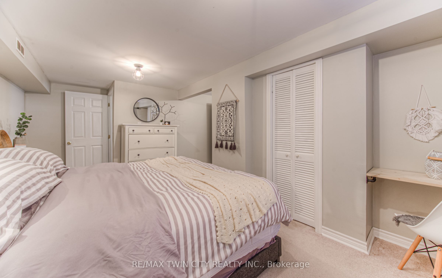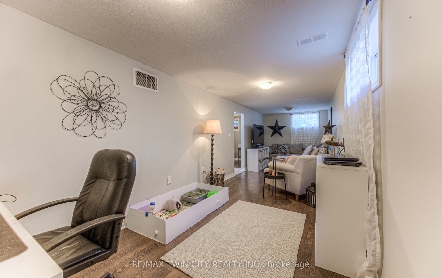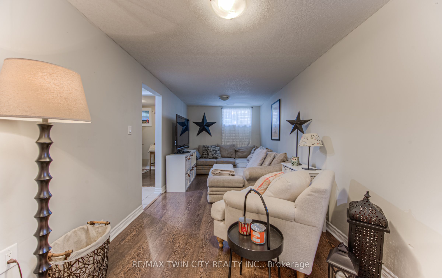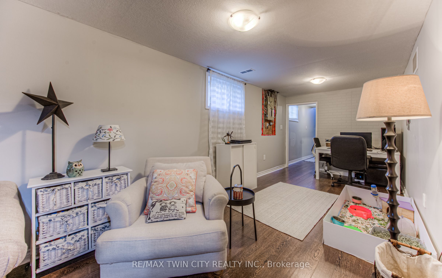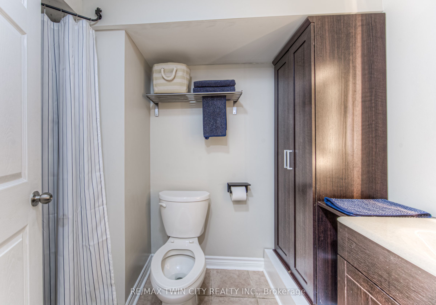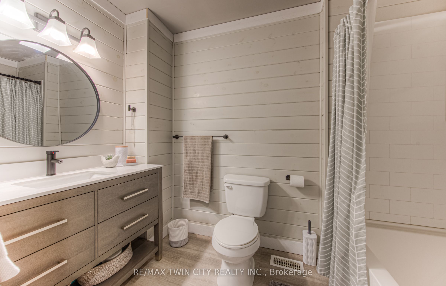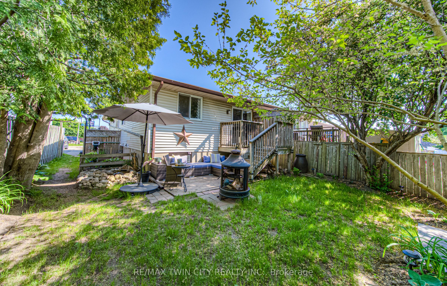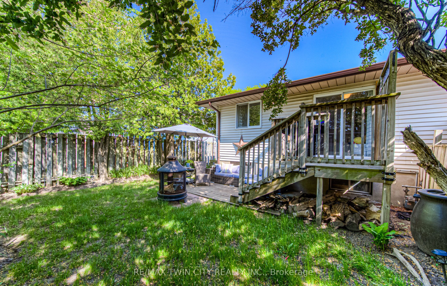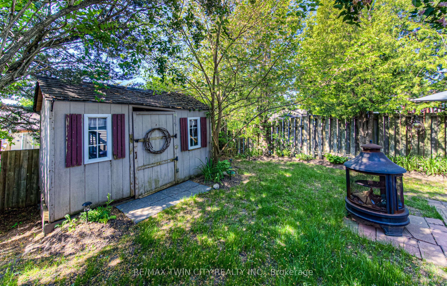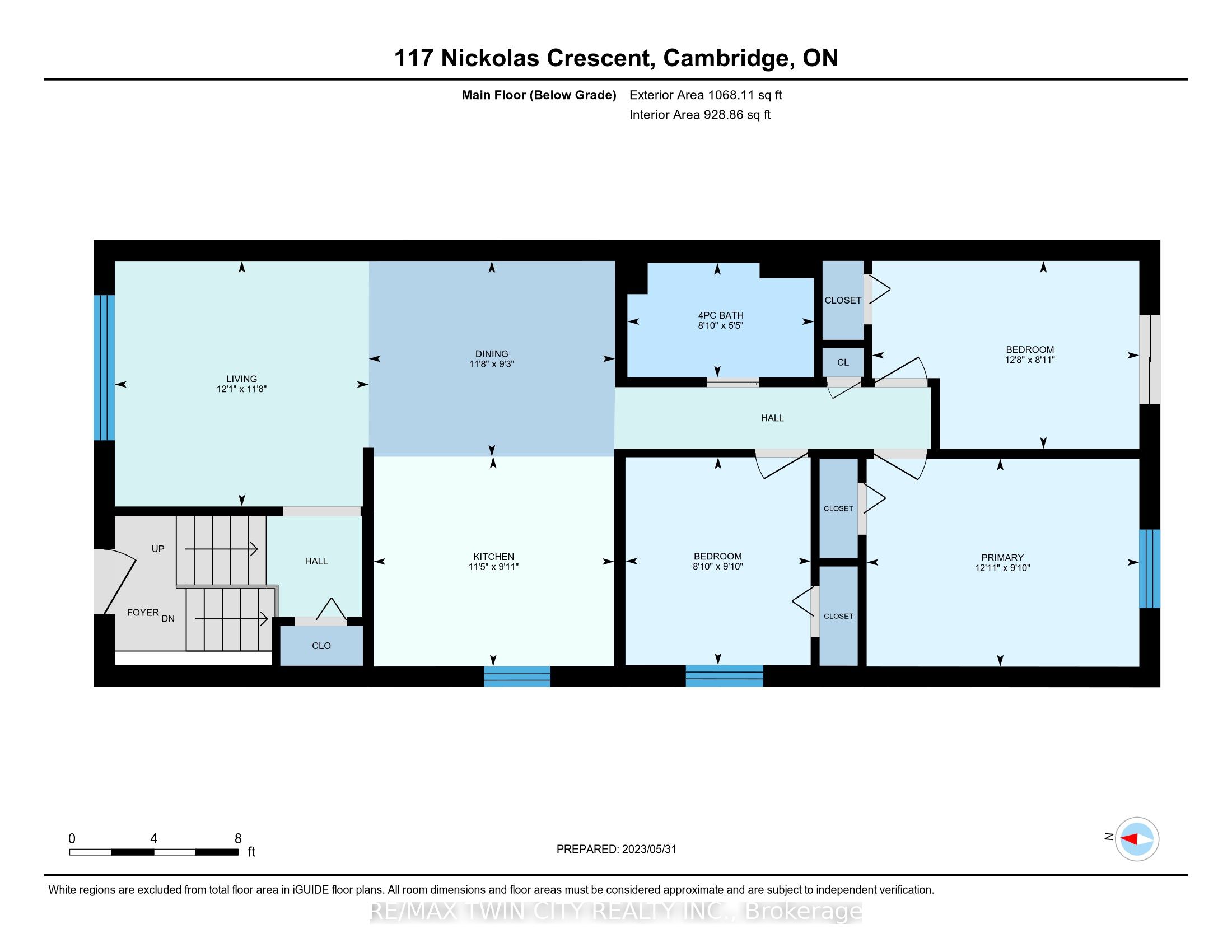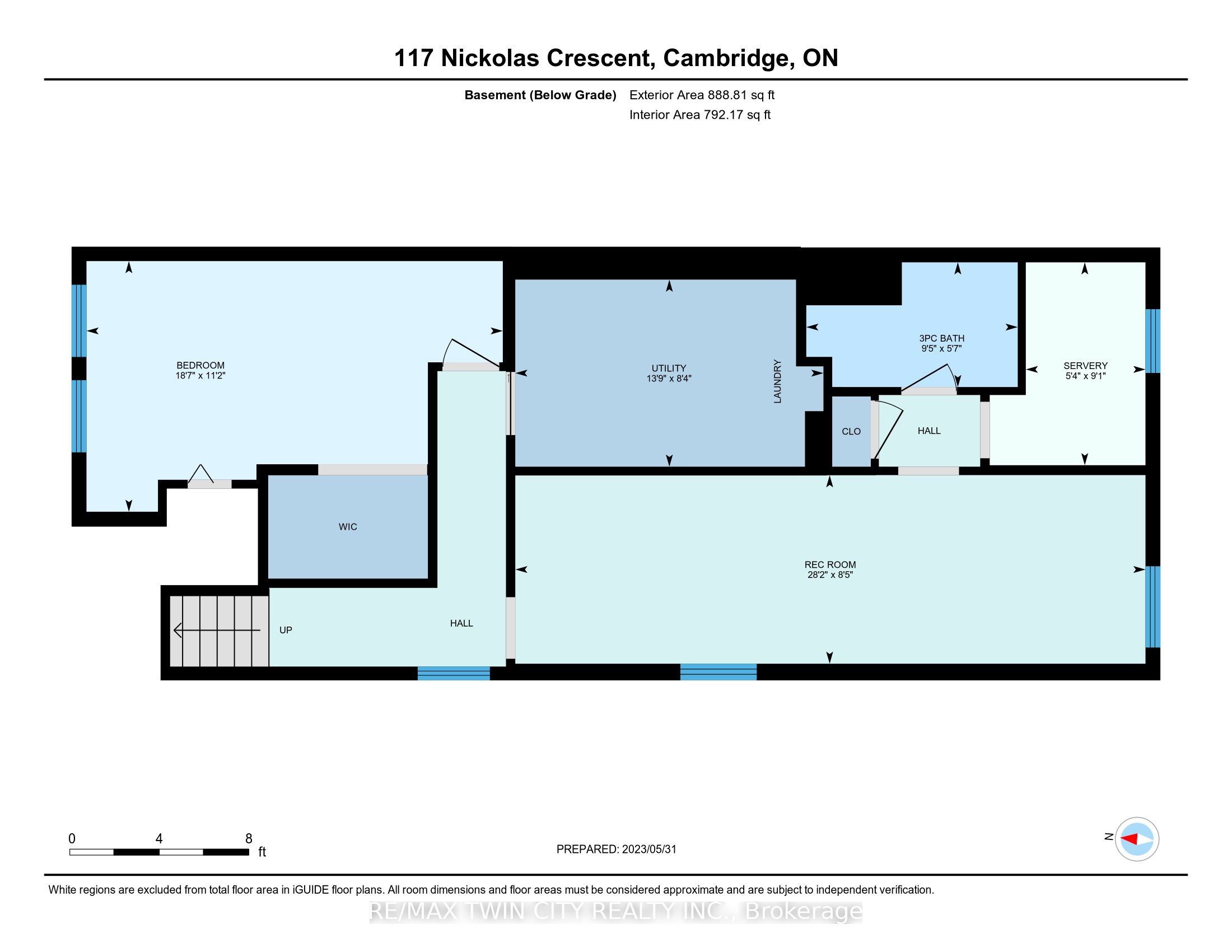- Ontario
- Cambridge
117 Nickolas Cres
成交CAD$xxx,xxx
CAD$550,000 要價
117 Nickolas CresCambridge, Ontario, N3C3L7
成交
3+123(0+3)| 700-1100 sqft

打开地图
Log in to view more information
登录概要
IDX6079304
状态成交
產權永久產權
类型民宅 平房,House,半獨立
房间卧房:3+1,厨房:1,浴室:2
占地30 * 105 Feet
Land Size3150 ft²
房龄 31-50
交接日期Flexible
挂盘公司RE/MAX TWIN CITY REALTY INC.
详细
公寓樓
浴室數量2
臥室數量4
地上臥室數量3
地下臥室數量1
家用電器Dryer,Refrigerator,Stove,Washer,Window Coverings
Architectural StyleRaised bungalow
地下室裝修Finished
地下室類型Full (Finished)
建築日期1986
風格Semi-detached
空調Central air conditioning
外牆Brick,Vinyl siding
壁爐False
火警Smoke Detectors
地基Poured Concrete
供暖方式Natural gas
供暖類型Forced air
使用面積1068.0000
樓層1
類型House
供水Municipal water
Architectural StyleBungalow-Raised
Property FeaturesFenced Yard,Park,Place Of Worship,School,Rec./Commun.Centre,Public Transit
Rooms Above Grade6
Heat SourceGas
Heat TypeForced Air
水Municipal
Laundry LevelLower Level
Other StructuresGarden Shed
土地
面積under 1/2 acre
交通Road access,Highway Nearby
面積false
設施Airport,Beach,Golf Nearby,Hospital,Marina,Park,Place of Worship,Playground,Public Transit,Schools,Shopping
圍牆類型Fence
下水Municipal sewage system
Lot Size Range Acres< .50
車位
Parking FeaturesPrivate
周邊
設施機場,Beach,Golf Nearby,醫院,Marina,公園,參拜地,運動場,公交,周邊學校,購物
社區特點Quiet Area,Community Centre,School Bus
Location DescriptionHwy 24 (Hespeler Rd) to Fisher Mills Rd to Scott Rd to Nickolas Cres
Zoning DescriptionRS1
其他
特點Park/reserve,Golf course/parkland,Beach
包含Fridge, Stove, Washer, Dryer, Window coverings
Internet Entire Listing Display是
下水Sewer
地下室已裝修,Full
泳池None
壁炉N
空调Central Air
供暖壓力熱風
朝向南
附注
Be prepared to be impressed! This tastefully decorated 3 plus 1 bedroom home is located in a family friendly neighbourhood close to the 401. Spacious bedrooms, including large lower level bedroom. Numerous updates throughout the home including renovated bathroom. freshly painted, hardwood floors and updated light fixtures just to name a few. Large private backyard. In-potential. Kitchenette area in basement with sink. Close to parks, and desired school district.
The listing data is provided under copyright by the Toronto Real Estate Board.
The listing data is deemed reliable but is not guaranteed accurate by the Toronto Real Estate Board nor RealMaster.
位置
省:
Ontario
城市:
Cambridge
社区:
Blackbridge/fisher mills/glenchristie/hagey/silver heights
交叉路口:
Scott Rd
房间
房间
层
长度
宽度
面积
浴室
主
8.86
5.45
48.24
4 Pc Bath
臥室
主
9.88
8.79
86.83
臥室
主
8.92
12.70
113.31
餐廳
主
9.28
11.68
108.44
廚房
主
9.94
11.42
113.50
客廳
主
11.65
12.07
140.62
主臥
主
9.88
12.93
127.65
浴室
地下室
9.45
5.58
52.70
3 Pc Bath
臥室
地下室
11.19
18.60
208.12
Rec
地下室
8.43
28.15
237.35
水電氣
地下室
8.37
13.78
115.28
其他
地下室
9.12
5.35
48.78
Stainless Steel Sink

