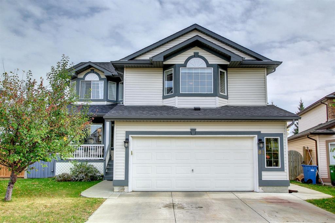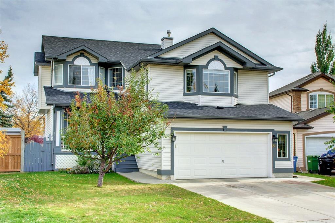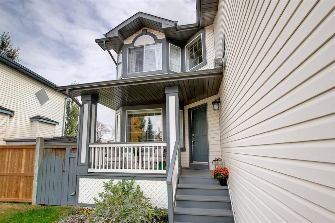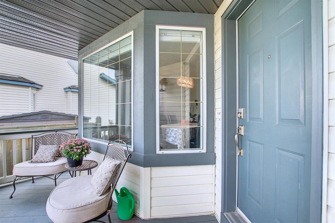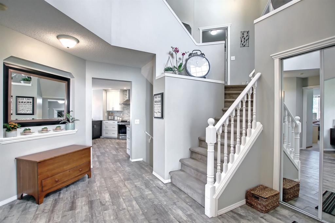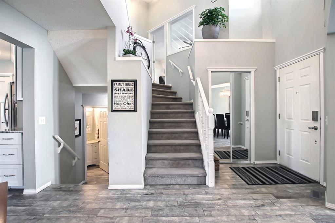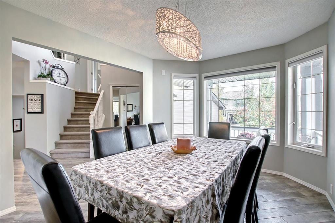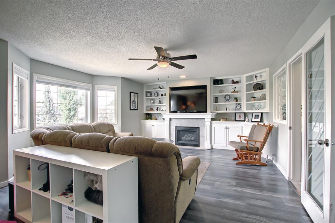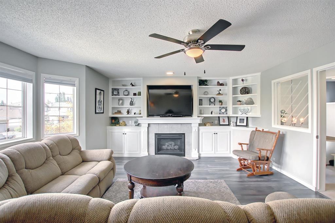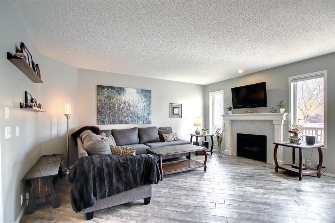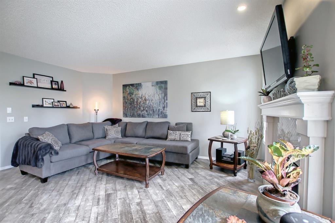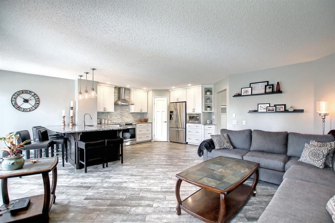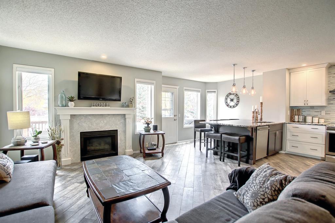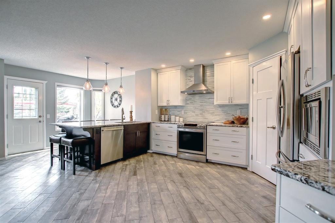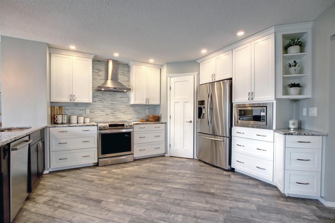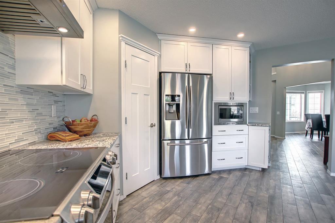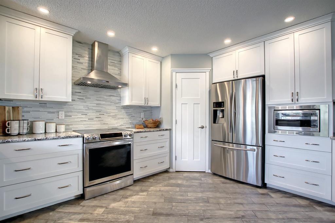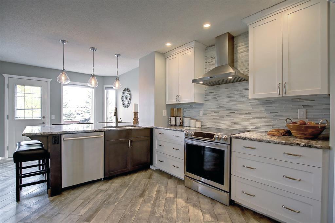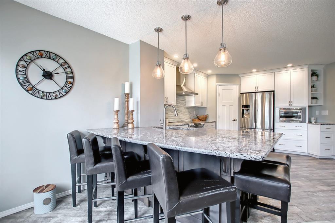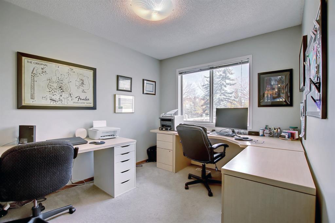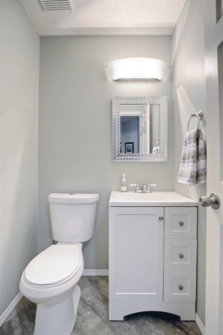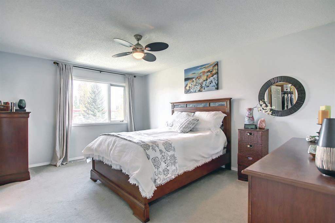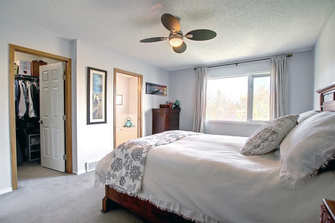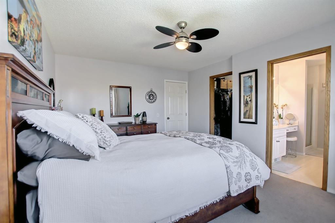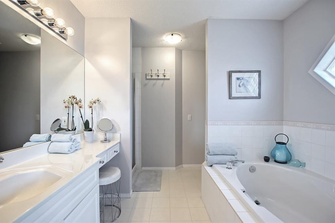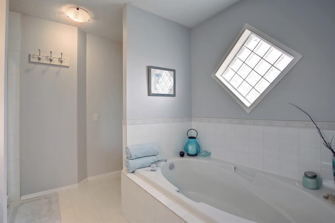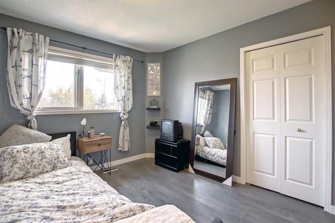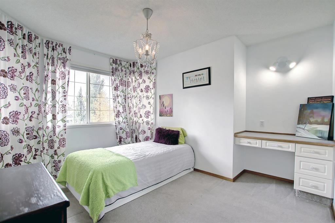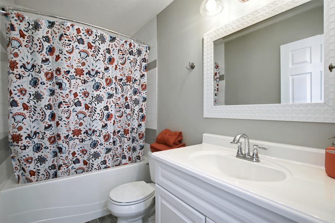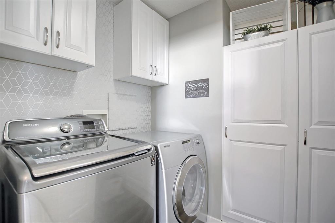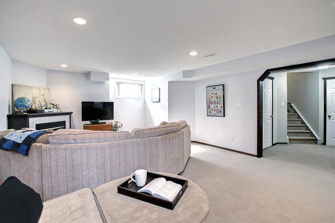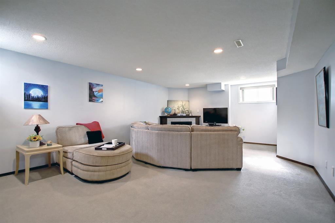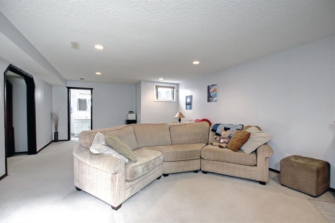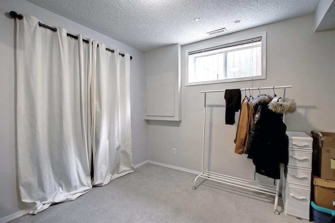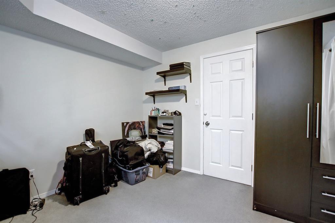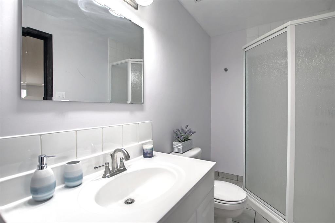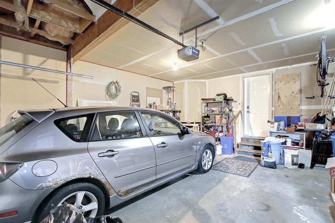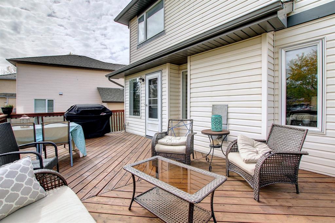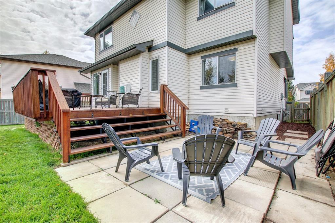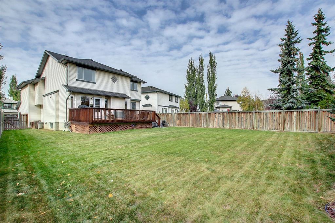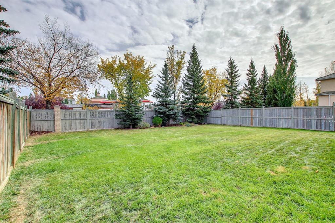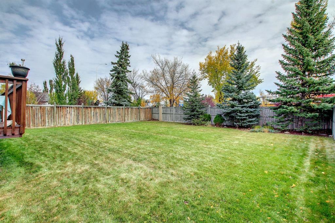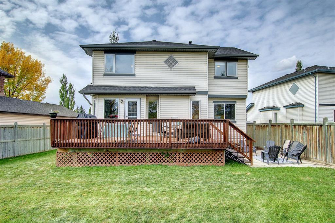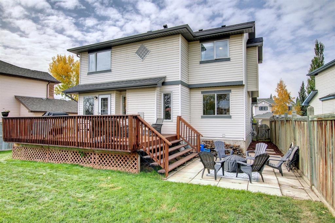- Alberta
- Calgary
81 Douglasdale Pt SE
CAD$569,900
CAD$569,900 要價
81 Douglasdale Point SECalgary, Alberta, T2Z3B5
退市
3+144| 2274.3 sqft
Listing information last updated on Thu Oct 14 2021 06:48:59 GMT-0400 (Eastern Daylight Time)

打开地图
Log in to view more information
登录概要
IDA1150206
状态退市
產權Freehold
经纪公司RE/MAX HOUSE OF REAL ESTATE
类型Residential House,Detached
房龄建筑日期: 1997
占地18.34 m * 41.94 m undefined 684.00
Land Size684 m2|7251 - 10889 sqft
面积(ft²)2274.3 尺²
房间卧房:3+1,浴室:4
详细
公寓樓
浴室數量4
臥室數量4
地上臥室數量3
地下臥室數量1
家用電器Washer,Refrigerator,Dishwasher,Stove,Dryer,Microwave,Hood Fan,Window Coverings,Garage door opener
地下室裝修Finished
地下室類型Full (Finished)
建築日期1997
建材Wood frame
風格Detached
空調None
外牆Vinyl siding
壁爐True
壁爐數量3
地板Carpeted,Ceramic Tile,Laminate,Linoleum,Vinyl
地基Poured Concrete
洗手間1
供暖方式Natural gas
供暖類型Forced air
使用面積2274.3 sqft
樓層2
裝修面積2274.3 sqft
類型House
土地
總面積684 m2|7,251 - 10,889 sqft
面積684 m2|7,251 - 10,889 sqft
沿街寬度18.34 m
面積false
設施Playground
圍牆類型Fence
景觀Lawn
Size Depth41.94 m
Size Irregular684.00
周邊
設施Playground
Zoning DescriptionR-C1
Other
特點Level
地下室已裝修
壁炉True
供暖Forced air
附注
Welcome to this beautiful and perfectly located home! As you enter you are greeted with vaulted ceilings and and formal dining room beside the entry way. Continue on through and you have a main floor den that is perfect for working from home, a gorgeous renovated and large kitchen that could accommodate an island if you want to add one and features granite countertops, mosaic tiled backsplash, stainless steel appliances, pot lights, corner pantry and loads of cabinet and counter space for entertaining and for those large family gatherings! Adjacent to the kitchen is a large living room with a fireplace and also a dining area that has access to the rear yard! the main floor also has a half bath and a mudroom. Upstairs has an awesome bonus room with built ins for extra storage, upper laundry room area with cabinets, primary bedroom with a walk in closet and a full ensuite bathroom along with 2 additional bedrooms and a full bath for the kids or guests! The basement is finished as well with a rec room that features a corner fireplace, a 4th bedroom and a 3 piece bathroom as well as extra storage! Other quality features you will appreciate here are the newer roof, pathways that lead you to Fish Creek right at the end of the street, walking distance to schools, transit, shopping and easy access to all the major roadways and the areas amenities! This one is a winner! (id:22211)
The listing data above is provided under copyright by the Canada Real Estate Association.
The listing data is deemed reliable but is not guaranteed accurate by Canada Real Estate Association nor RealMaster.
MLS®, REALTOR® & associated logos are trademarks of The Canadian Real Estate Association.
位置
省:
Alberta
城市:
Calgary
社区:
Douglasdale/Glen
房间
房间
层
长度
宽度
面积
臥室
地下室
10.33
11.08
114.46
10.33 Ft x 11.08 Ft
家庭
地下室
15.50
23.50
364.25
15.50 Ft x 23.50 Ft
Furnace
地下室
13.50
12.17
164.30
13.50 Ft x 12.17 Ft
倉庫
地下室
5.25
6.00
31.50
5.25 Ft x 6.00 Ft
3pc Bathroom
地下室
4.92
10.58
52.05
4.92 Ft x 10.58 Ft
其他
主
4.33
5.50
23.82
4.33 Ft x 5.50 Ft
Pantry
主
3.92
3.67
14.39
3.92 Ft x 3.67 Ft
廚房
主
11.58
15.42
178.56
11.58 Ft x 15.42 Ft
餐廳
主
9.92
14.00
138.88
9.92 Ft x 14.00 Ft
辦公室
主
11.00
8.92
98.12
11.00 Ft x 8.92 Ft
客廳
主
12.00
15.92
191.04
12.00 Ft x 15.92 Ft
早餐
主
6.50
9.42
61.23
6.50 Ft x 9.42 Ft
其他
主
4.00
5.00
20.00
4.00 Ft x 5.00 Ft
2pc Bathroom
主
4.42
4.92
21.75
4.42 Ft x 4.92 Ft
主臥
Upper
15.42
11.50
177.33
15.42 Ft x 11.50 Ft
臥室
Upper
11.83
10.08
119.25
11.83 Ft x 10.08 Ft
臥室
Upper
9.67
12.00
116.04
9.67 Ft x 12.00 Ft
洗衣房
Upper
5.17
8.67
44.82
5.17 Ft x 8.67 Ft
Bonus
Upper
14.42
20.92
301.67
14.42 Ft x 20.92 Ft
4pc Bathroom
Upper
9.08
9.17
83.26
9.08 Ft x 9.17 Ft
4pc Bathroom
Upper
5.00
8.42
42.10
5.00 Ft x 8.42 Ft
预约看房
反馈发送成功。
Submission Failed! Please check your input and try again or contact us

