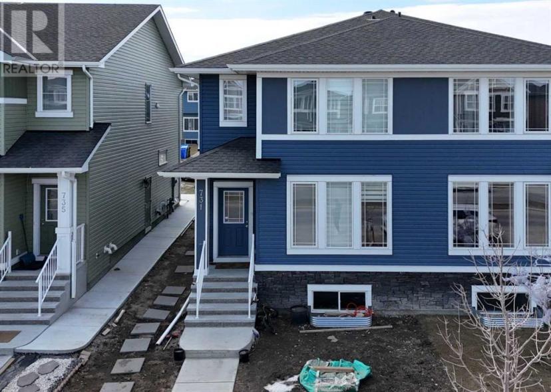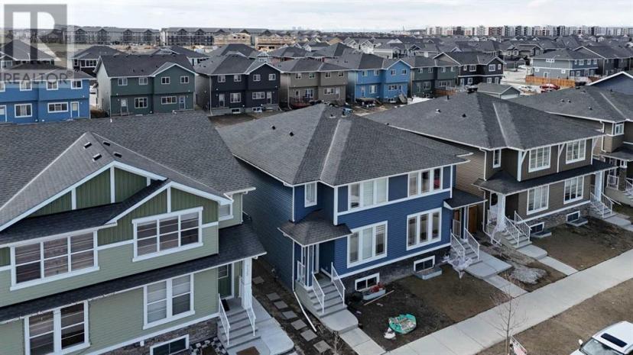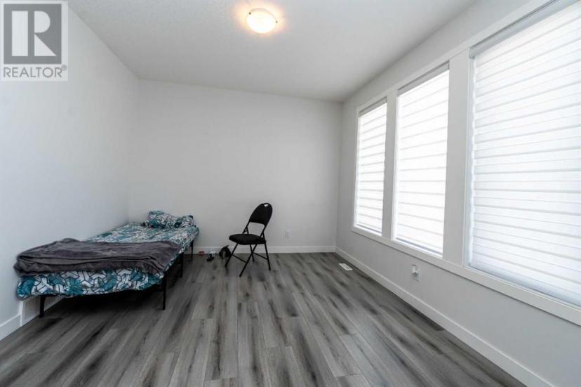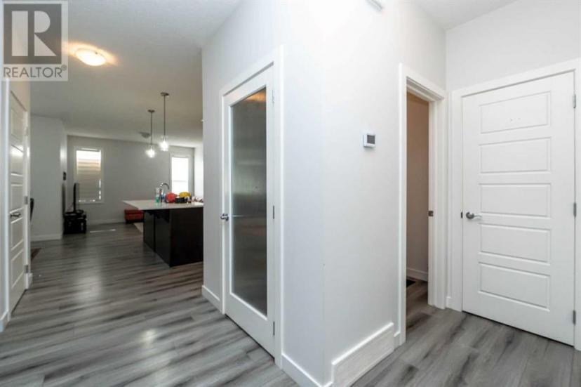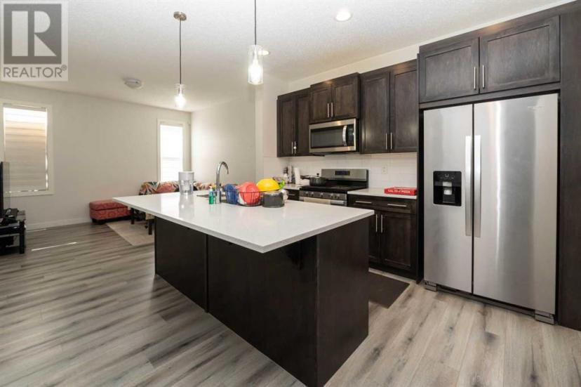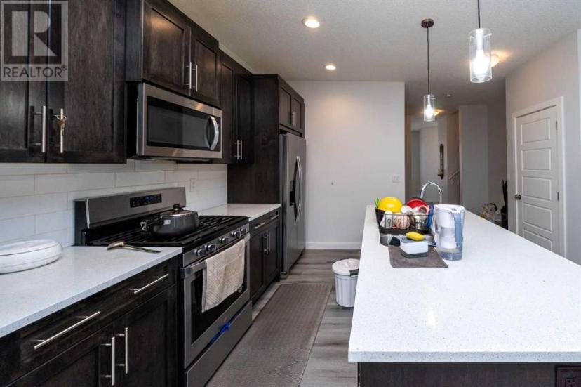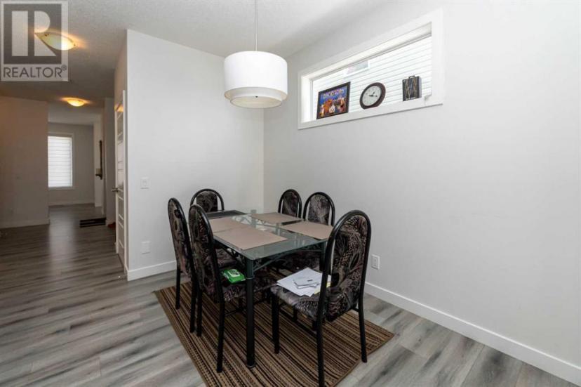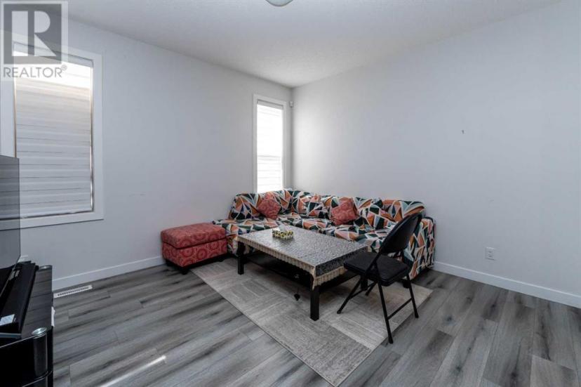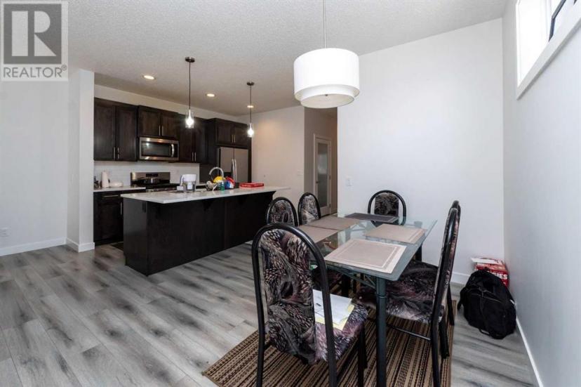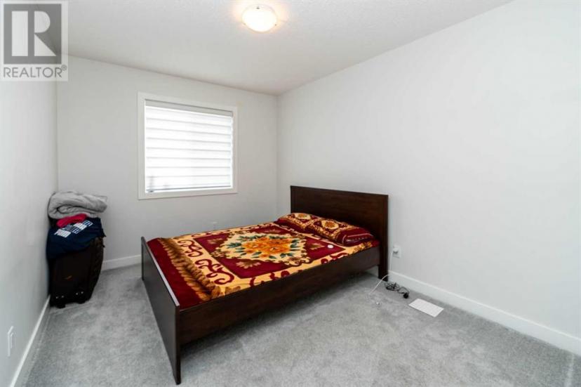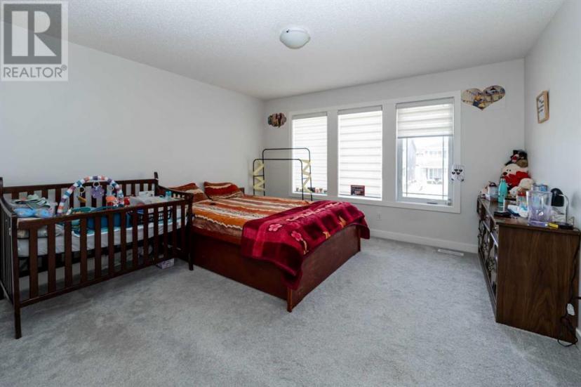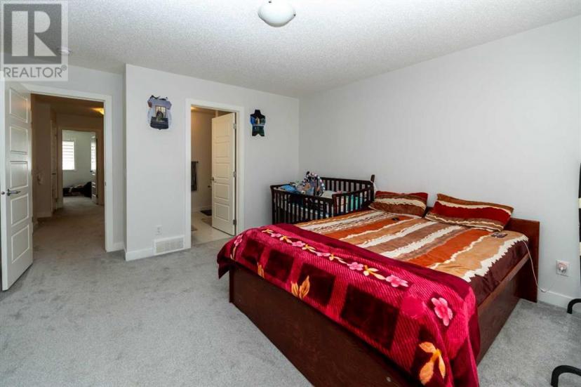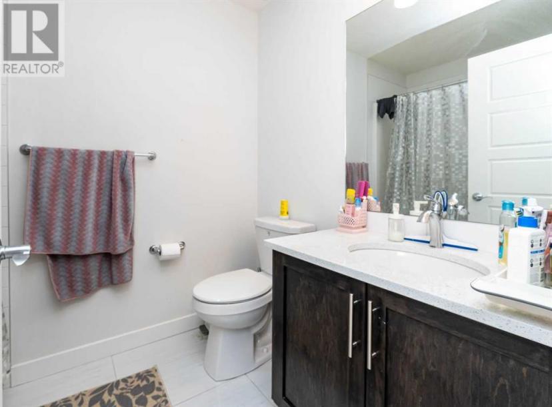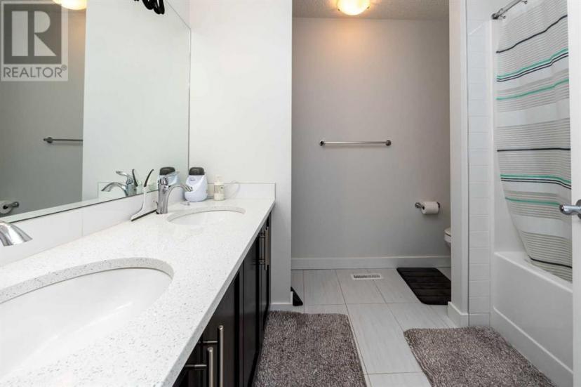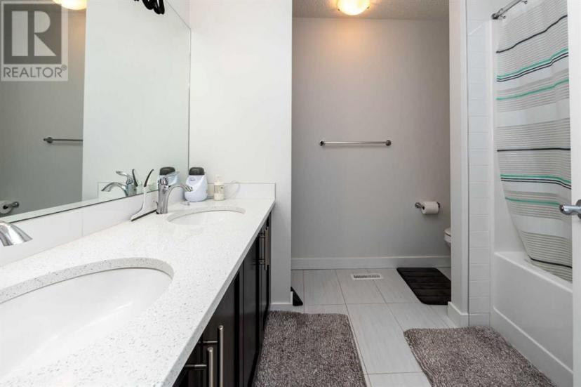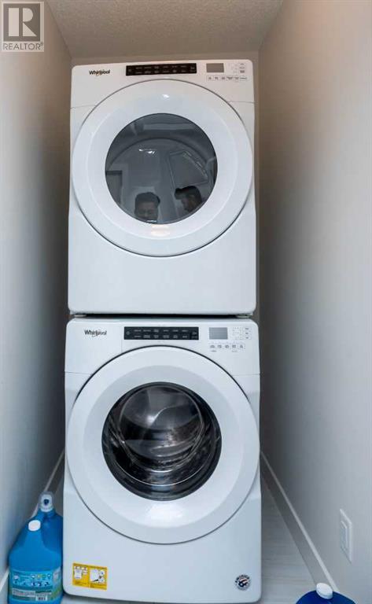- Alberta
- Calgary
731 Redstone Dr
CAD$610,000 出售
731 Redstone DrCalgary, Alberta, T3N1K9
332| 1716 sqft

打开地图
Log in to view more information
登录概要
IDA2125934
状态Current Listing
產權Freehold
类型Residential House,Duplex,Semi-Detached
房间卧房:3,浴室:3
面积(ft²)1716 尺²
Land Size275 m2|0-4050 sqft
房龄建筑日期: 2021
挂盘公司MaxWell Central
详细
建築
浴室數量3
臥室數量3
地上臥室數量3
設施Other
家用電器Refrigerator,Gas stove(s),Dishwasher,Microwave Range Hood Combo,Washer & Dryer
地下室裝修Unfinished
風格Semi-detached
空調None
壁爐False
地板Carpeted,Tile,Vinyl
地基Poured Concrete
洗手間1
供暖類型Central heating
使用面積1716 sqft
樓層2
裝修面積1716 sqft
地下室
地下室特點Separate entrance
地下室類型Full (Unfinished)
土地
總面積275 m2|0-4,050 sqft
面積275 m2|0-4,050 sqft
面積false
設施Park,Playground
圍牆類型Partially fenced
Size Irregular275.00
周邊
設施Park,Playground
其他
結構None
特點Other,No Animal Home,No Smoking Home
地下室未裝修,Separate entrance,Full(未裝修)
壁炉False
供暖Central heating
附注
WELCOME TO BEAUTIFUL COMMUNITY OF REDSTONE, DUPLEX FEATURING OPEN CONCEPT, MODERN KITCHEN, 3 BIG SIZE ROOMS, NATURAL LIGHT. CLOSE TO ALL AMENITIES, HIGHWAY ACCESS. SIDE DOOR ENTERANCE TO THE BASEMENT. BACK ALLEY WITH ENOUGH PARKING SPACE. MUST SEE!! (id:22211)
The listing data above is provided under copyright by the Canada Real Estate Association.
The listing data is deemed reliable but is not guaranteed accurate by Canada Real Estate Association nor RealMaster.
MLS®, REALTOR® & associated logos are trademarks of The Canadian Real Estate Association.
位置
省:
Alberta
城市:
Calgary
社区:
Redstone
房间
房间
层
长度
宽度
面积
2pc Bathroom
主
1.52
1.55
2.36
5.00 Ft x 5.08 Ft
早餐
主
2.19
1.93
4.23
7.17 Ft x 6.33 Ft
餐廳
主
1.83
3.28
6.00
6.00 Ft x 10.75 Ft
家庭
主
3.81
3.71
14.14
12.50 Ft x 12.17 Ft
客廳
主
3.99
3.56
14.20
13.08 Ft x 11.67 Ft
廚房
主
3.86
3.58
13.82
12.67 Ft x 11.75 Ft
4pc Bathroom
Upper
1.75
2.49
4.36
5.75 Ft x 8.17 Ft
5pc Bathroom
Upper
2.69
2.39
6.43
8.83 Ft x 7.83 Ft
臥室
Upper
2.84
4.42
12.55
9.33 Ft x 14.50 Ft
臥室
Upper
2.82
4.42
12.46
9.25 Ft x 14.50 Ft
Primary Bedroom
Upper
4.01
4.57
18.33
13.17 Ft x 15.00 Ft

