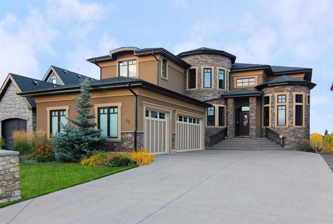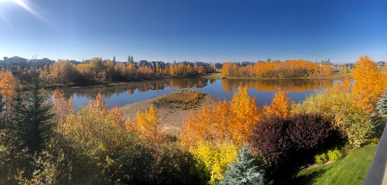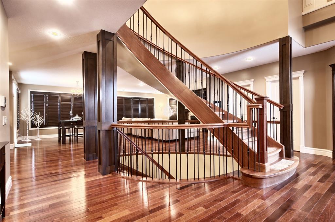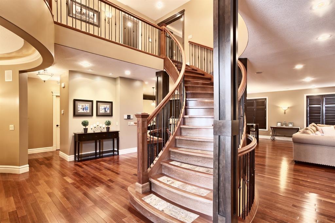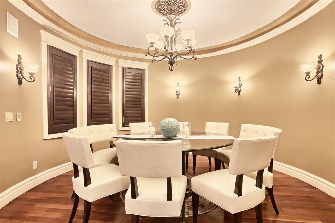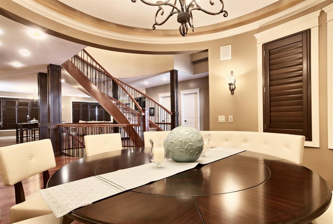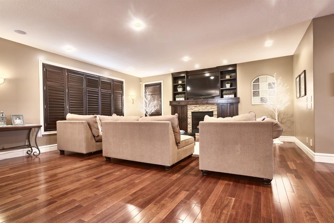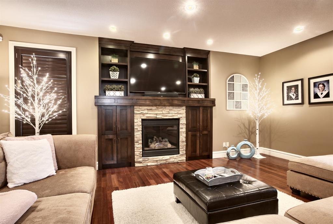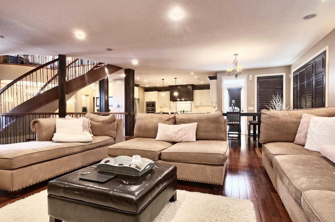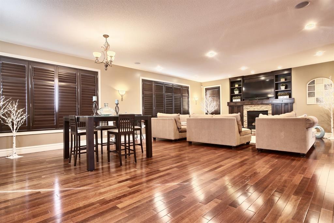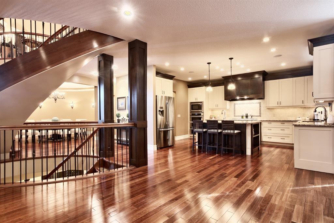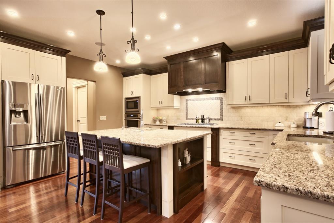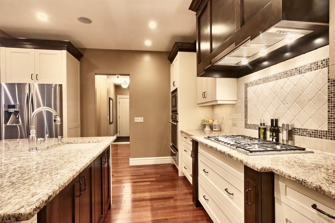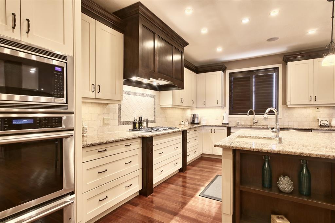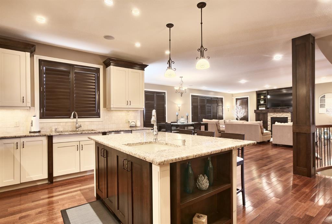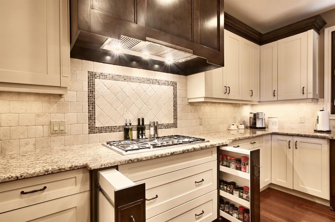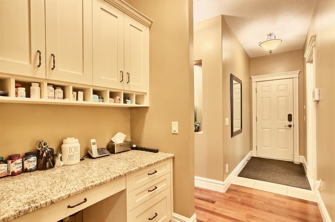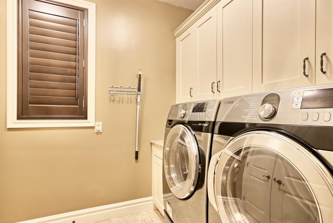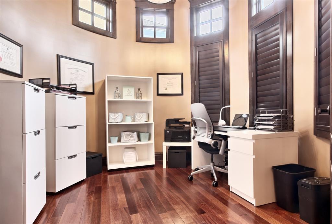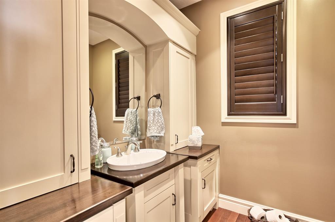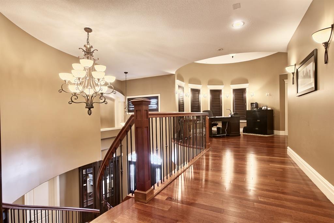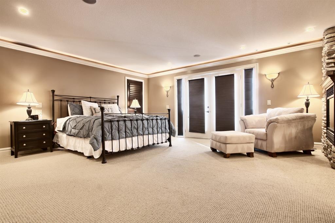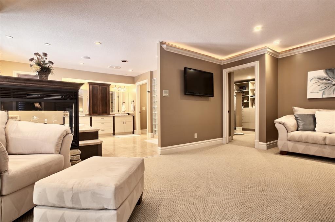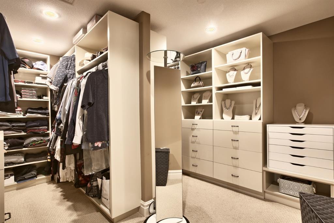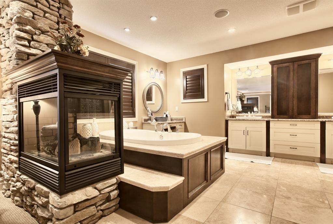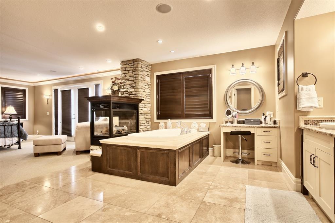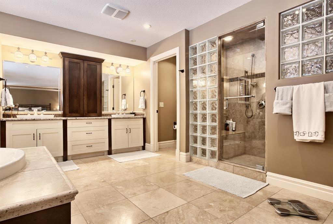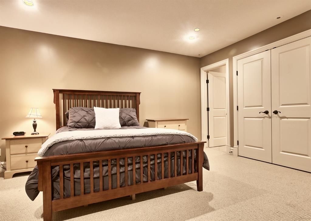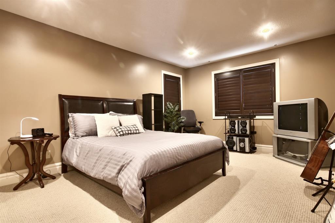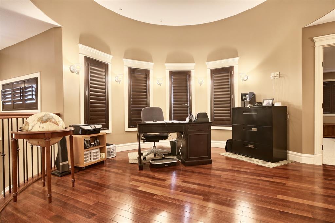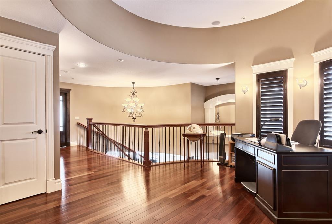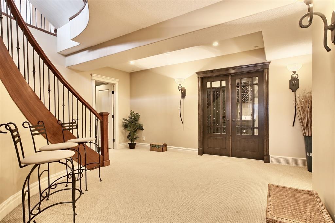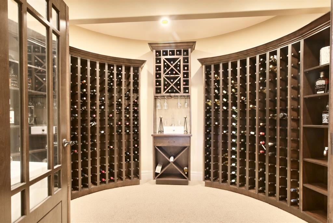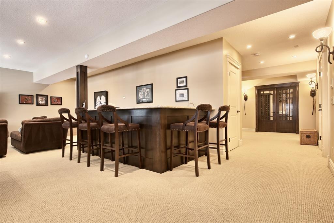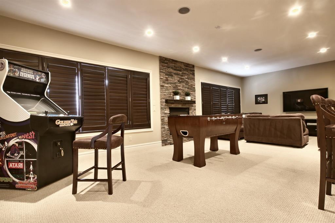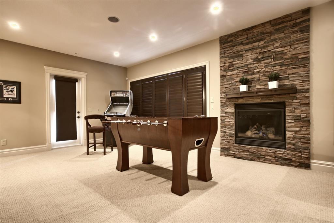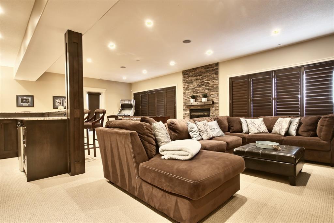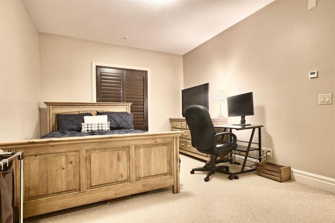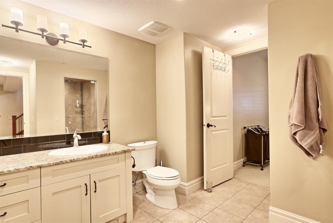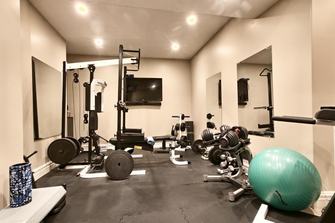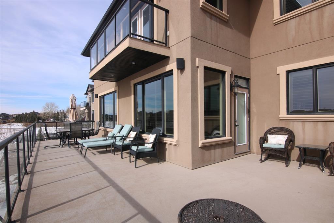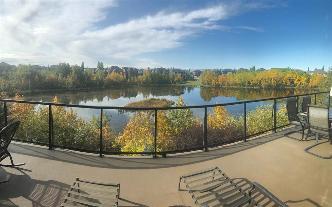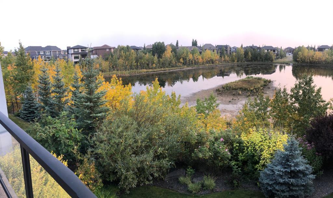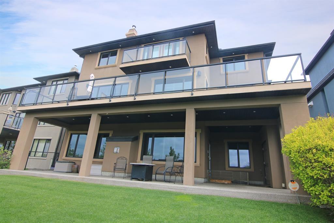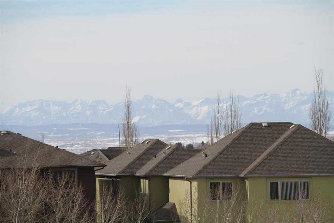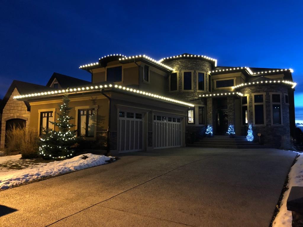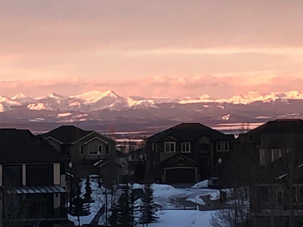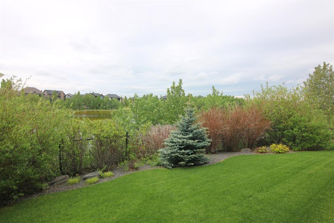- Alberta
- Calgary
52 Rockcliff Pt NW
CAD$1,399,900
CAD$1,399,900 要價
52 Rockcliff Point NWCalgary, Alberta, T3G5Z4
退市
3+155| 3687 sqft
Listing information last updated on Sat Oct 02 2021 06:44:04 GMT-0400 (Eastern Daylight Time)

打开地图
Log in to view more information
登录概要
IDA1126267
状态退市
產權Freehold
经纪公司ROYAL LEPAGE BENCHMARK
类型Residential House,Detached
房龄建筑日期: 2008
占地16.77 m * 41.71 m undefined 695.00
Land Size695 m2|7251 - 10889 sqft
面积(ft²)3687 尺²
房间卧房:3+1,浴室:5
详细
公寓樓
浴室數量5
臥室數量4
地上臥室數量3
地下臥室數量1
家用電器Washer,Refrigerator,Cooktop - Gas,Dishwasher,Oven,Dryer,Microwave,Garburator,Hood Fan,Window Coverings
地下室裝修Finished
地下室特點Walk out
地下室類型Unknown (Finished)
建築日期2008
建材Wood frame
風格Detached
空調Central air conditioning
外牆Stone,Stucco
壁爐True
壁爐數量3
地板Carpeted,Ceramic Tile,Hardwood
地基Poured Concrete
洗手間1
供暖方式Natural gas
供暖類型Forced air
使用面積3687 sqft
樓層2
裝修面積3687 sqft
類型House
土地
總面積695 m2|7,251 - 10,889 sqft
面積695 m2|7,251 - 10,889 sqft
沿街寬度16.77 m
面積false
設施Park,Playground
圍牆類型Fence
景觀Landscaped,Underground sprinkler
Size Depth41.71 m
Size Irregular695.00
Garage
Heated Garage
Oversize
Attached Garage
周邊
設施Park,Playground
風景View
Zoning DescriptionR-C1
Other
特點Cul-de-sac,Wet bar,No neighbours behind,French door,Closet Organizers
地下室已裝修,走出式
壁炉True
供暖Forced air
附注
The home of your dreams awaits in this truly exquisite custom two storey walkout backing onto the largest of the wetland lakes in exclusive Rock Lake Estates - with a total of 4 bedrooms & 5 bathrooms, heated 3 car garage & simply stunning views of Rock Lake, the treetops & mountain horizon. Offering over 5200sqft of refined air-conditioning living, this fully-loaded estate home enjoys rich Brazilian Cherry floors & beautiful granite countertops, designer kitchen with upgraded stainless steel appliances & entertaining dream walkout level with games/rec room & your own private wine room. Showstopping custom-crafted design featuring gracious living room with stone-facing fireplace & expanse of windows, elegant turreted formal dining room & gourmet kitchen complete walk-in pantry & butlers pantry/office alcove, island with veggie sink & upgraded appliances including Bosch dishwasher & Thermador gas cooktop, convection & warming ovens. Total of 3 bedrooms & 3 full baths on the upper level highlighted by the private owners' retreat with balcony & 3-sided fireplace, walk-in closet with built-in organizers & sensual jetted tub ensuite with granite-topped double vanities, heated floors & glass/tile steam shower. Both of the other 2 large bedrooms have direct bathroom access: one has its own ensuite & the other has a cheater ensuite. The walkout level - with infloor heating, is beautifully finished with a 4th bedroom with cheater ensuite, private home gym, wine room with floor-to-ceiling wine racks & awesome games/rec room with fireplace & wet bar. Additional top-notch extras include the turreted main floor home office & 2nd floor loft, main floor laundry room with built-in cabinets, Kohler toilets & plantation shutters, built-in ceiling speakers, oversized 3 car garage with heated floors, underground sprinklers & gas BBQ lines on both the walkout level patio & huge full-width balcony. A showpiece masterpiece of luxury living in this secluded enclave of one-of-a-kind homes, just a few minutes to the LRT & Shane Homes YMCA, shopping & beyond! (id:22211)
The listing data above is provided under copyright by the Canada Real Estate Association.
The listing data is deemed reliable but is not guaranteed accurate by Canada Real Estate Association nor RealMaster.
MLS®, REALTOR® & associated logos are trademarks of The Canadian Real Estate Association.
位置
省:
Alberta
城市:
Calgary
社区:
Rocky Ridge
房间
房间
层
长度
宽度
面积
4pc Bathroom
地下室
NaN
Measurements not available
臥室
地下室
14.17
10.92
154.74
14.17 Ft x 10.92 Ft
其他
地下室
19.58
28.75
562.93
19.58 Ft x 28.75 Ft
Wine Cellar
地下室
9.17
12.50
114.63
9.17 Ft x 12.50 Ft
Exercise
地下室
21.25
14.08
299.20
21.25 Ft x 14.08 Ft
2pc Bathroom
主
NaN
Measurements not available
客廳
主
17.08
19.50
333.06
17.08 Ft x 19.50 Ft
餐廳
主
14.00
13.83
193.62
14.00 Ft x 13.83 Ft
廚房
主
16.83
13.00
218.79
16.83 Ft x 13.00 Ft
早餐
主
19.50
12.25
238.88
19.50 Ft x 12.25 Ft
小廳
主
10.92
10.17
111.06
10.92 Ft x 10.17 Ft
洗衣房
主
7.58
6.75
51.17
7.58 Ft x 6.75 Ft
4pc Bathroom
Upper
NaN
Measurements not available
4pc Bathroom
Upper
NaN
Measurements not available
6pc Bathroom
Upper
NaN
Measurements not available
主臥
Upper
19.75
17.50
345.63
19.75 Ft x 17.50 Ft
臥室
Upper
16.92
11.58
195.93
16.92 Ft x 11.58 Ft
臥室
Upper
15.42
14.83
228.68
15.42 Ft x 14.83 Ft
複式
Upper
14.00
16.17
226.38
14.00 Ft x 16.17 Ft
预约看房
反馈发送成功。
Submission Failed! Please check your input and try again or contact us

