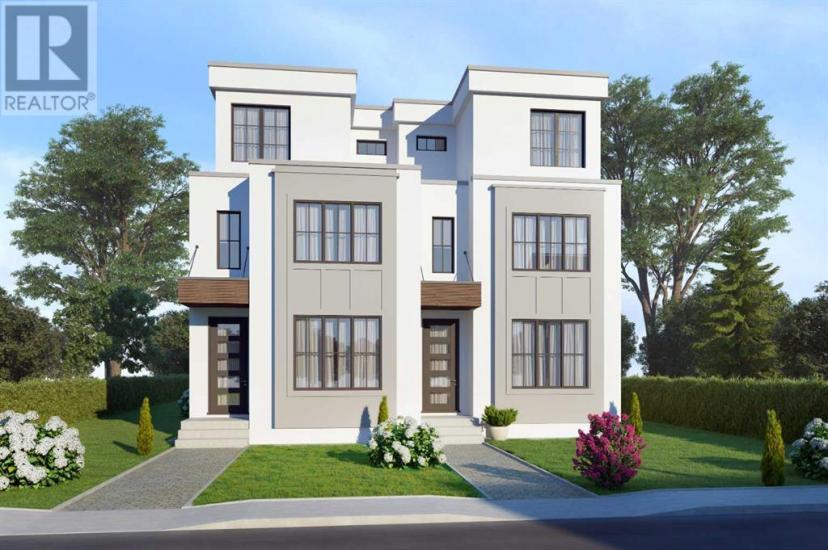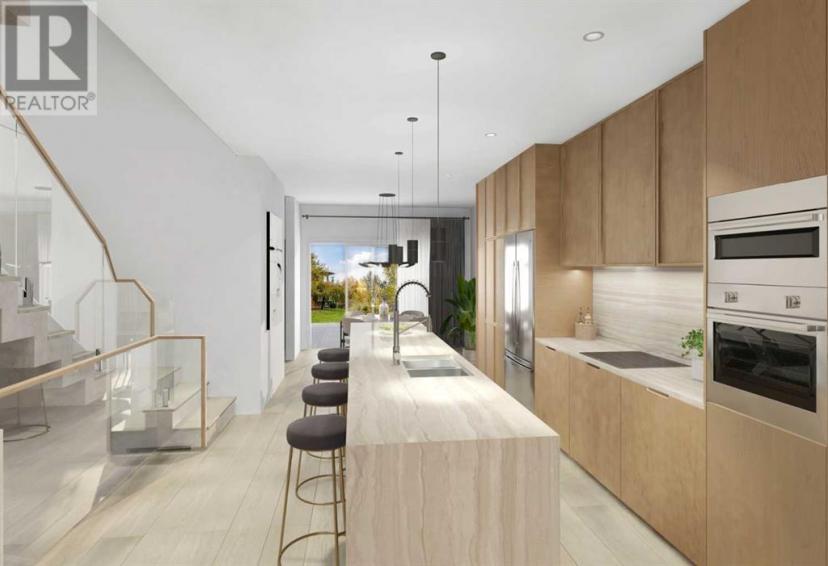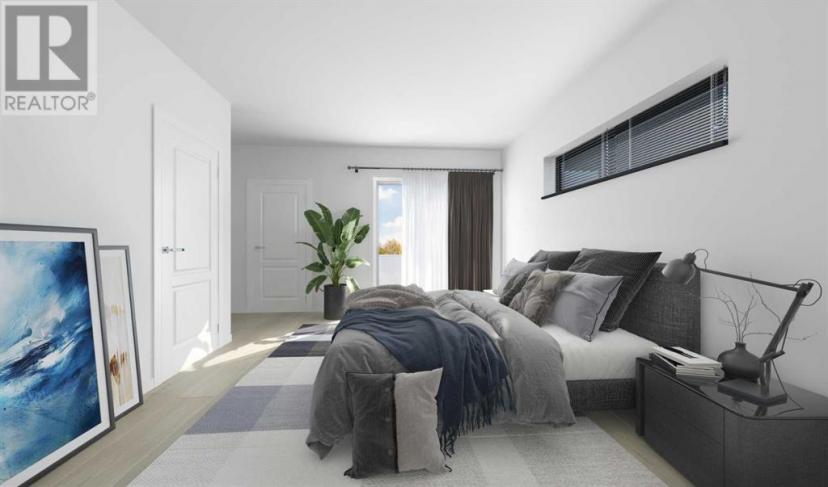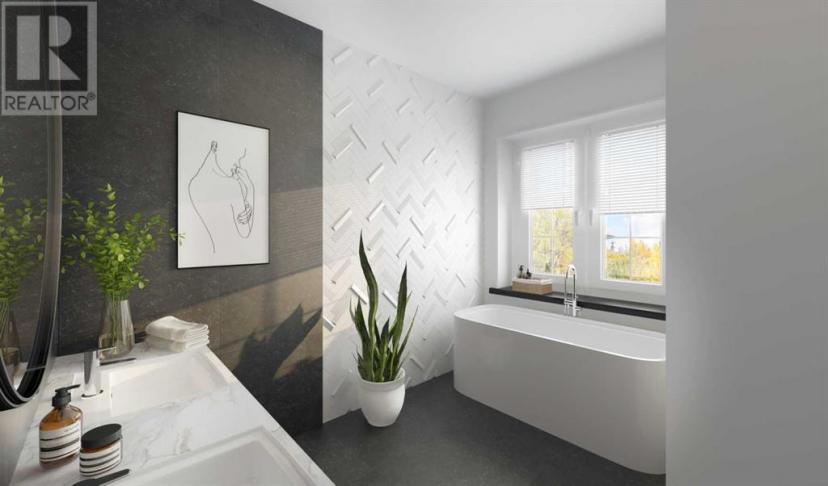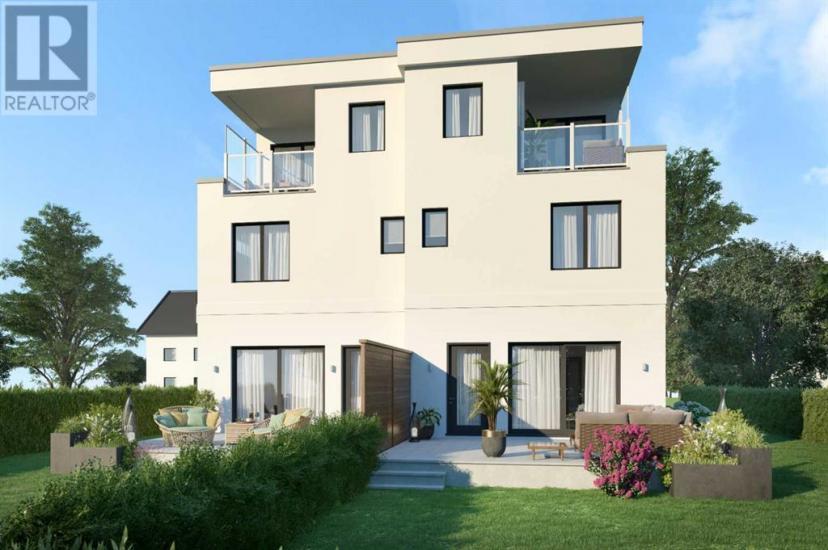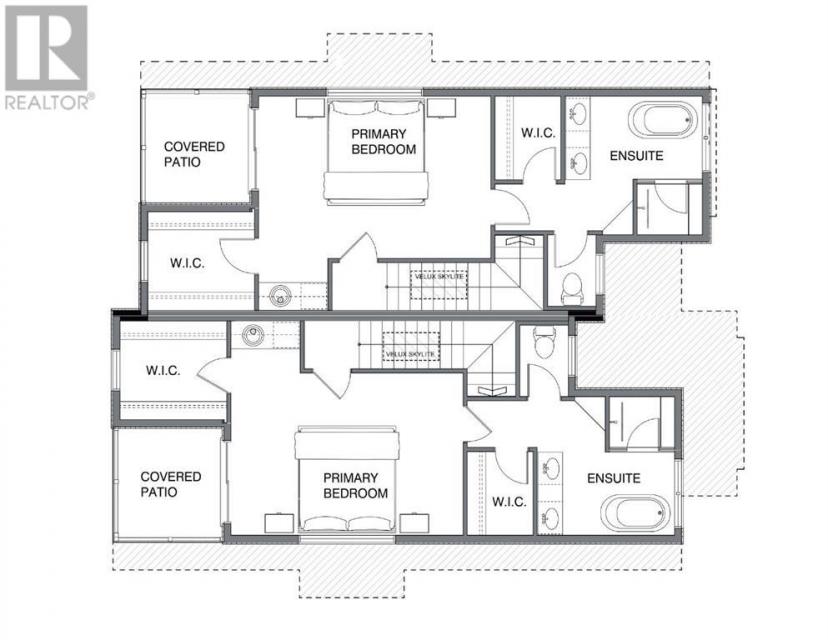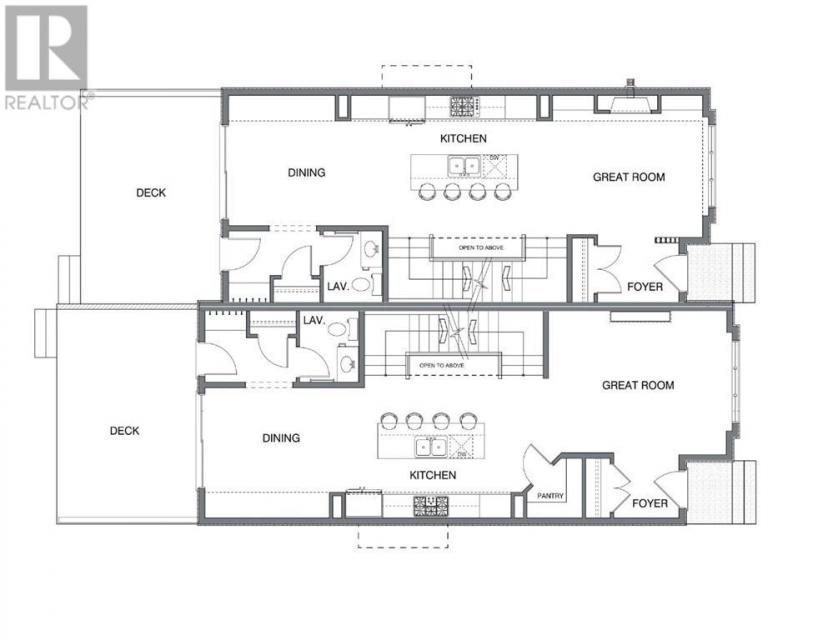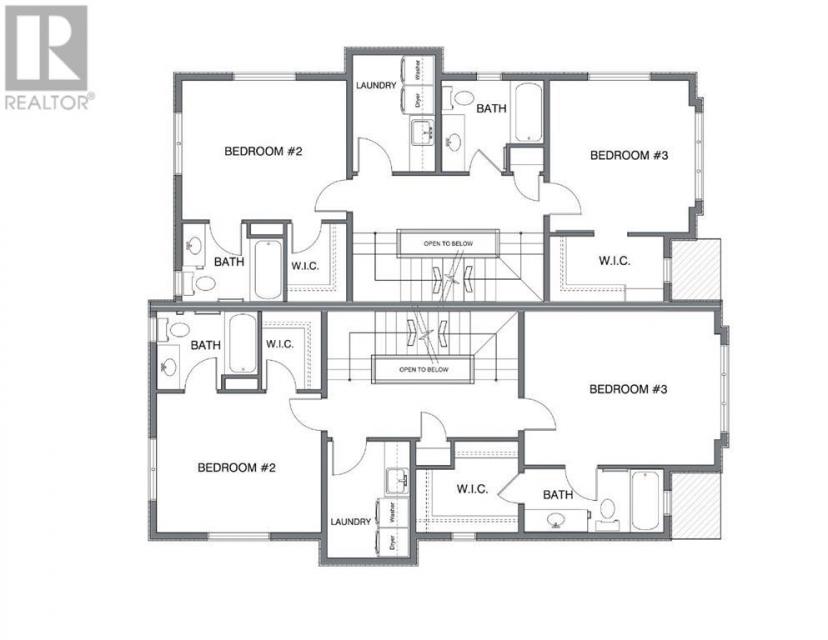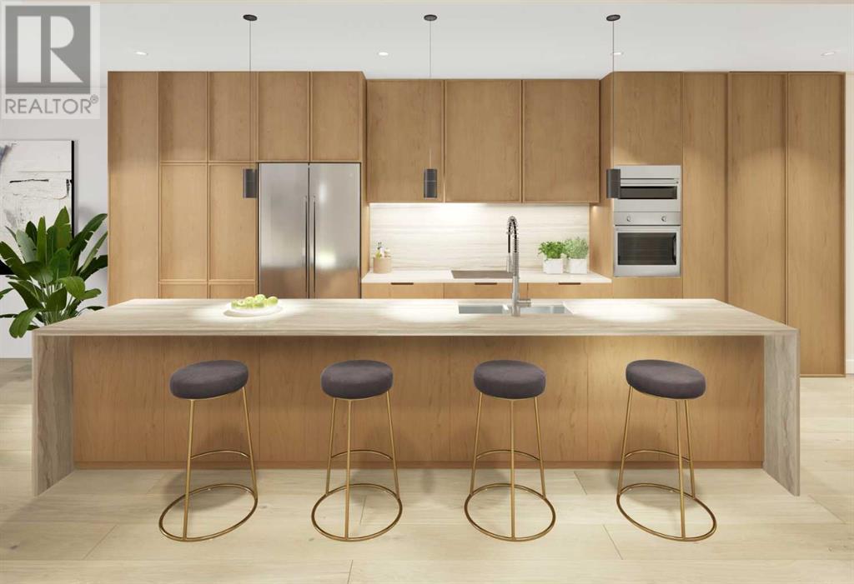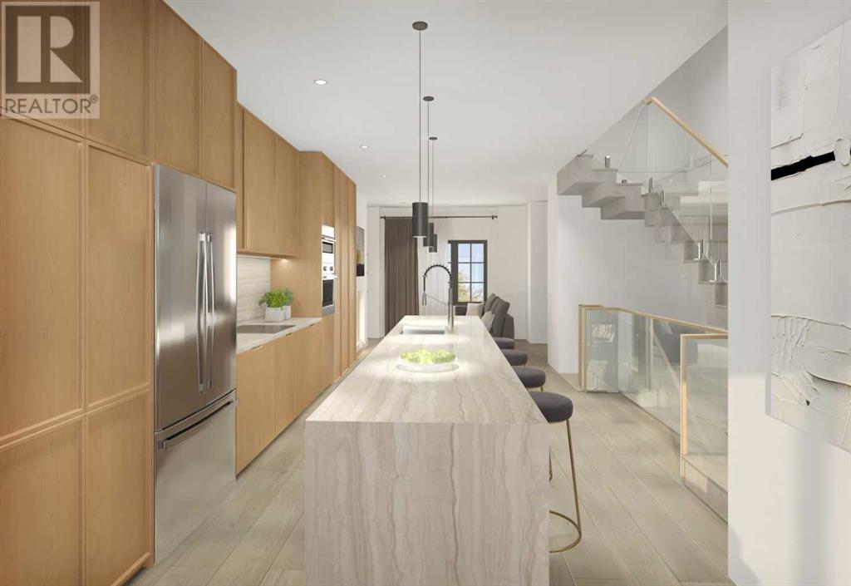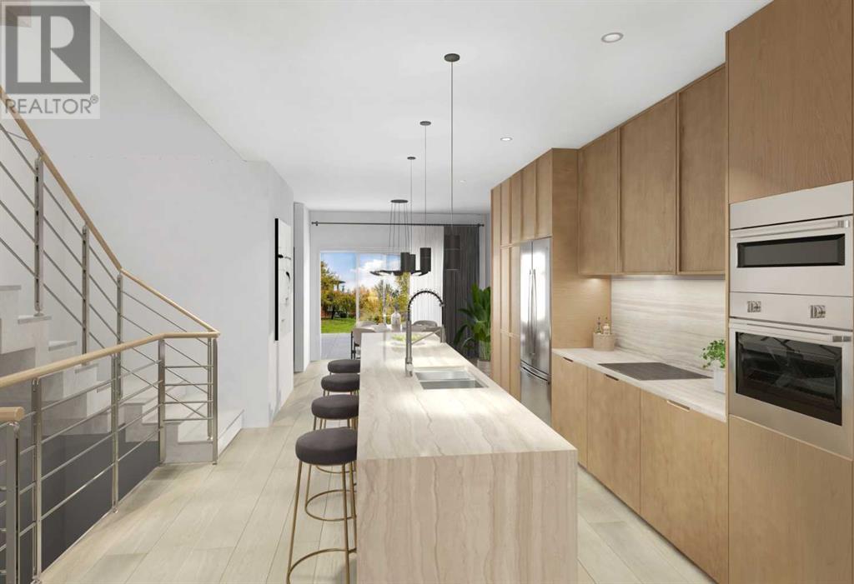- Alberta
- Calgary
431 10 St NE
CAD$1,125,000 出售
431 10 St NECalgary, Alberta, T2E4M2
3+152| 2151 sqft

打开地图
Log in to view more information
登录概要
IDA2092379
状态Current Listing
產權Freehold
类型Residential House,Duplex,Semi-Detached
房间卧房:3+1,浴室:5
面积(ft²)2151 尺²
Land Size454.93 m2|4051 - 7250 sqft
房龄 New building
挂盘公司Real Broker
详细
建築
浴室數量5
臥室數量4
地上臥室數量3
地下臥室數量1
家用電器Washer,Dishwasher,Dryer,Microwave,Oven - Built-In,Hood Fan
地下室裝修Finished
建材Wood frame
風格Semi-detached
空調Central air conditioning
壁爐True
壁爐數量1
地板Ceramic Tile,Hardwood,Other
地基Poured Concrete
洗手間1
供暖類型Forced air
使用面積2151 sqft
樓層3
裝修面積2151 sqft
地下室
地下室類型Full (Finished)
土地
總面積454.93 m2|4,051 - 7,250 sqft
面積454.93 m2|4,051 - 7,250 sqft
面積false
圍牆類型Fence
Size Irregular454.93
其他
特點See remarks,Other,Back lane
地下室已裝修,Full(已裝修)
壁炉True
供暖Forced air
附注
Luxurious 3-Story Bridgeland Gem with Unmatched Style and FunctionalityNestled in the heart of the vibrant Bridgeland community, this brand-new, fully developed 3-story home offers a harmonious blend of style, luxury, and functionality. Situated in an enviable location, this stunning property backs onto the picturesque Felker park and playground, providing a serene backdrop and ensuring peace and tranquility within an urban setting. With over 2800 square feet of meticulously crafted living space, this residence promises an unparalleled living experience for the discerning homeowner. Possession Summer 2024, This is your opportunity to be a part of the process of your new home. (id:22211)
The listing data above is provided under copyright by the Canada Real Estate Association.
The listing data is deemed reliable but is not guaranteed accurate by Canada Real Estate Association nor RealMaster.
MLS®, REALTOR® & associated logos are trademarks of The Canadian Real Estate Association.
位置
省:
Alberta
城市:
Calgary
社区:
Bridgeland/Riverside
房间
房间
层
长度
宽度
面积
臥室
Second
4.24
3.51
14.88
13.92 Ft x 11.50 Ft
3pc Bathroom
Second
0.00
0.00
0.00
.00 Ft x .00 Ft
臥室
Second
4.01
5.00
20.05
13.17 Ft x 16.42 Ft
3pc Bathroom
Second
0.00
0.00
0.00
.00 Ft x .00 Ft
洗衣房
Second
3.05
2.13
6.50
10.00 Ft x 7.00 Ft
Primary Bedroom
Third
5.39
5.03
27.11
17.67 Ft x 16.50 Ft
5pc Bathroom
Third
0.00
0.00
0.00
.00 Ft x .00 Ft
臥室
地下室
3.73
3.63
13.54
12.25 Ft x 11.92 Ft
家庭
地下室
3.81
5.59
21.30
12.50 Ft x 18.33 Ft
3pc Bathroom
地下室
0.00
0.00
0.00
.00 Ft x .00 Ft
家庭
主
3.76
3.05
11.47
12.33 Ft x 10.00 Ft
餐廳
主
3.51
3.18
11.16
11.50 Ft x 10.42 Ft
2pc Bathroom
主
0.00
0.00
0.00
.00 Ft x .00 Ft
廚房
主
3.51
4.65
16.32
11.50 Ft x 15.25 Ft

