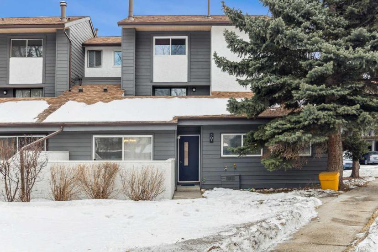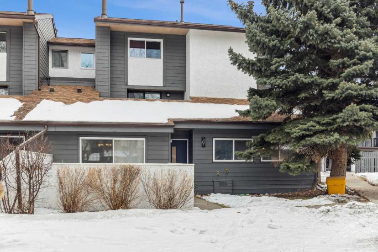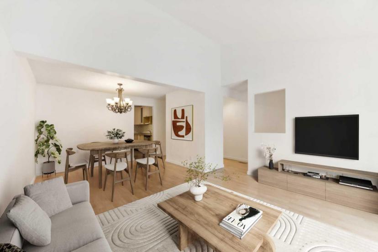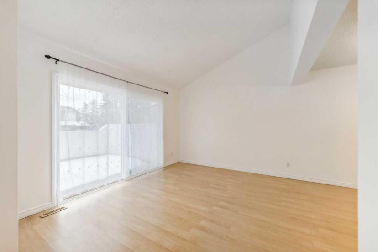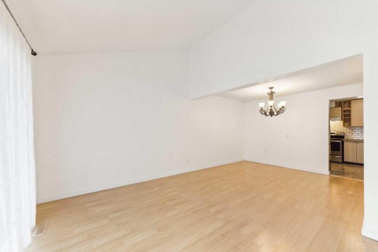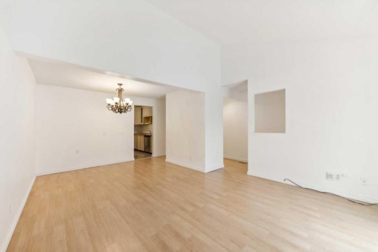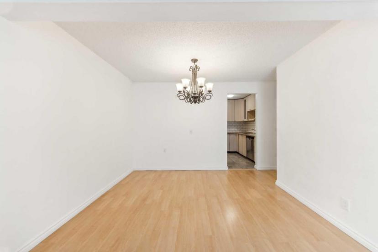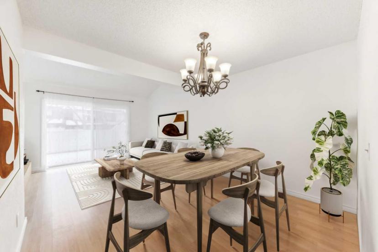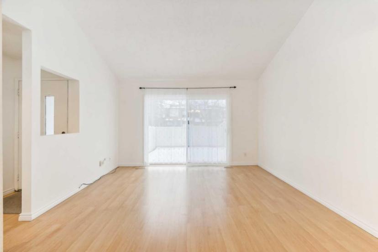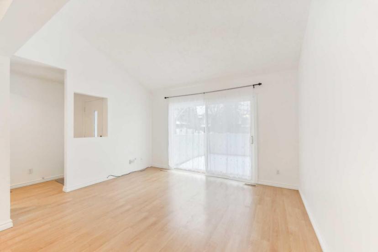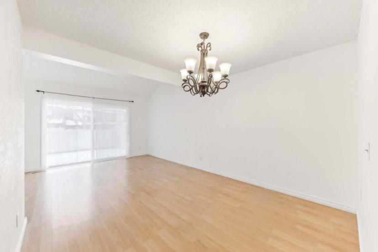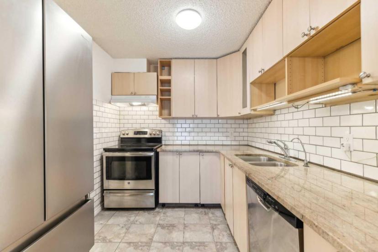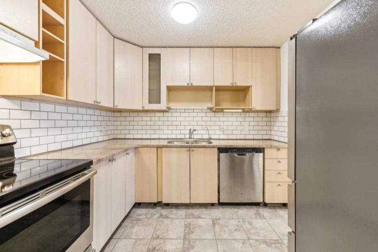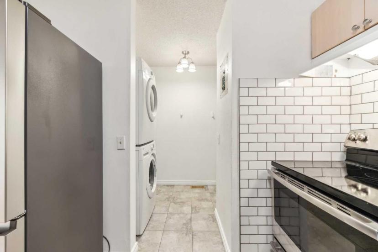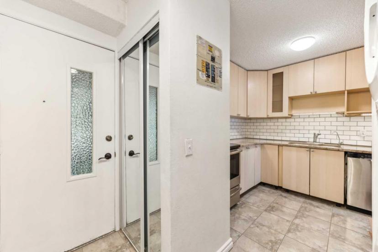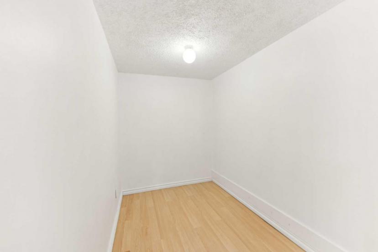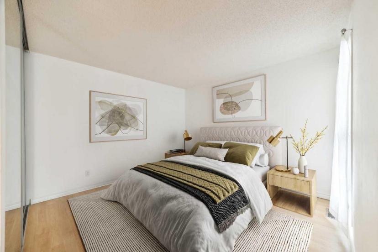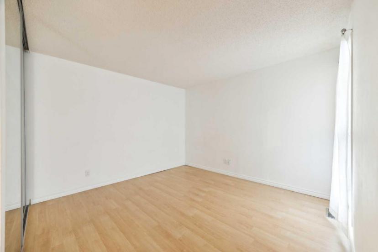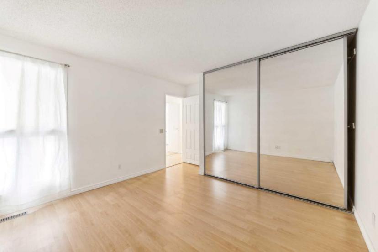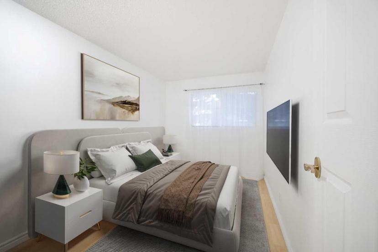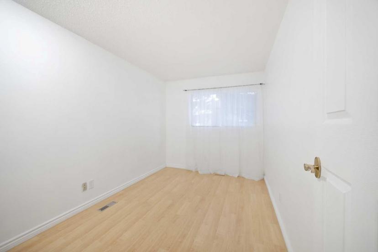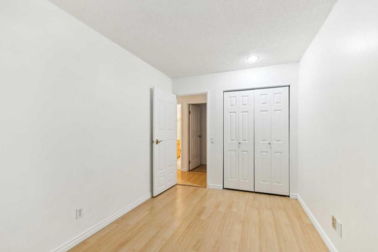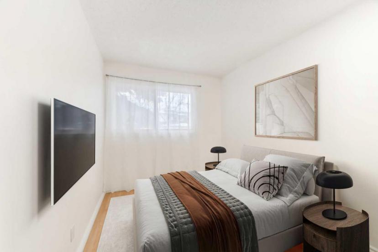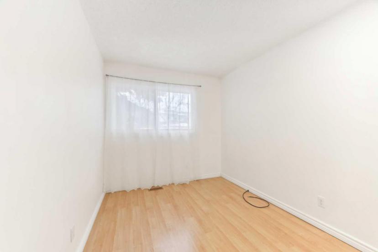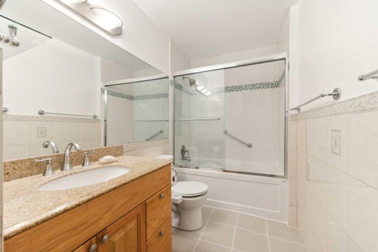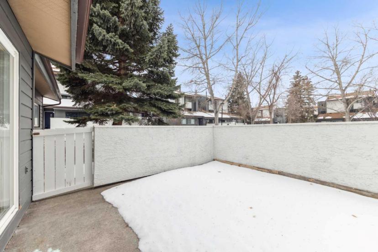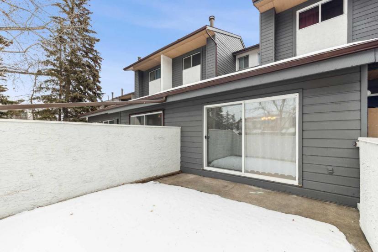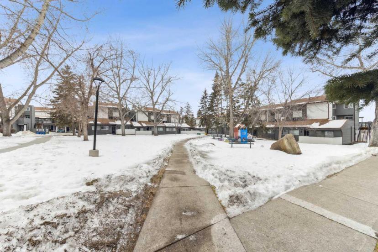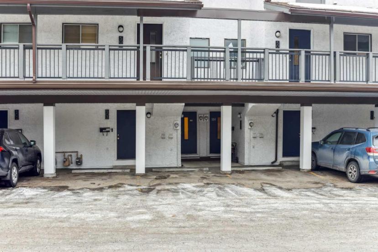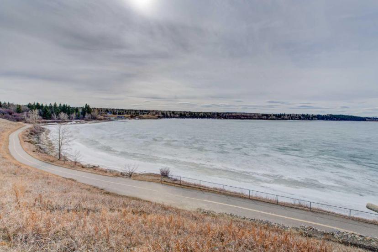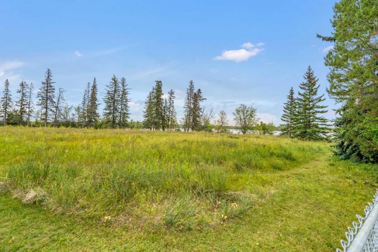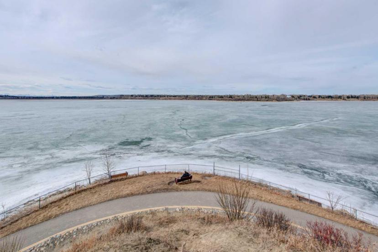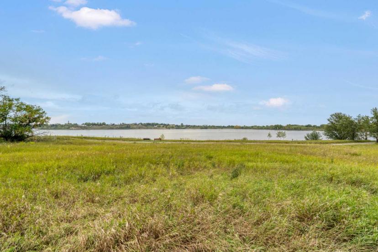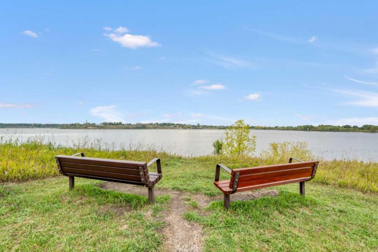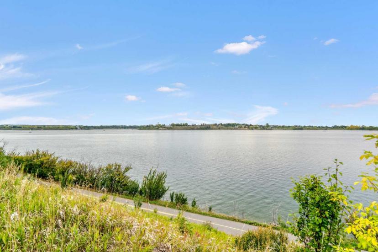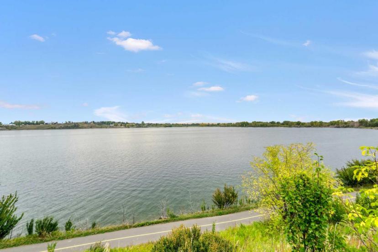- Alberta
- Calgary
2520 Palliser Dr SW
CAD$324,900
CAD$324,900 要價
501 2520 Palliser Dr SWCalgary, Alberta, T2V4G8
退市 · 過期 ·
311| 1035.38 sqft
Listing information last updated on Tue Feb 18 2025 01:15:04 GMT-0500 (Eastern Standard Time)

打开地图
Log in to view more information
登录概要
IDA2183100
状态過期
產權共管產權
入住15 Days / Neg,30 Days / Neg,Immediate,Negotiable
经纪公司RE/MAX Complete Realty
类型民宅 Row/Townhouse,Five Plus,平房
房龄建筑日期: 1976
房间卧房:3,浴室:1
管理费(月)625.9 / Monthly
Maint Fee Inclusions
详细
公寓樓
浴室數量1
臥室數量3
地上臥室數量3
設施Other
家用電器Refrigerator,Dishwasher,Stove,Hood Fan,Window Coverings,Washer & Dryer
Architectural StyleBungalow
地下室類型None
建築日期1976
建材Wood frame
風格Attached
空調None
壁爐False
地板Laminate,Tile
地基Poured Concrete
洗手間0
供暖類型Forced air
使用面積1035.38 sqft
樓層1
裝修面積1035.38 sqft
類型Row / Townhouse
Lot FeaturesRectangular Lot
Occupant TypeVacant
Condo NamePalace Oaks
家用電器Dishwasher,Electric Stove,Range Hood,Refrigerator,Washer/Dryer,Window Coverings
FlooringLaminate,Tile
Foundation DetailsPoured Concrete
Four Piece Bath1
RoofAsphalt Shingle
臥室No
Common Walls2+ Common Walls
Cooling無
Patio And Porch FeaturesFront Porch
FencingNone
土地
面積Unknown
面積false
圍牆類型Not fenced
車位
Parking FeaturesStall
Parking Plan TypeAssigned
周邊
社區特點Pets Allowed
Exterior FeaturesPlayground
Zoning DescriptionM-C1
社區特點Pets Allowed
County Or ParishCalgary
其他
Association Fee625.9
Association Fee FrequencyMonthly
Association Fee IncludesCommon Area Maintenance,保險,車位,Professional Management,Reserve Fund Contributions,Snow Removal,Trash
特點Other,No Smoking Home
RestrictionsUtility Right Of Way
Association Fee625.9
Association Fee FrequencyMonthly
Association Fee IncludesCommon Area Maintenance,保險,車位,Professional Management,Reserve Fund Contributions,Snow Removal,Trash
Interior FeaturesHigh Ceilings,No Smoking Home
Laundry FeaturesIn Unit
地下室無
供暖壓力熱風
房号501
朝向西
附注
Welcome to this beautifully updated 3-bedroom bungalow-style townhouse, perfectly situated in the sought-after community of Oakridge. Nestled in a well-maintained townhouse complex, this charming home offers the perfect blend of modern updates and comfort.
Step inside to discover a bright, open-concept layout with a stunning vaulted ceiling that enhances the spacious feel of the living room. A large sliding door fills the space with natural light and provides seamless access to your private outdoor patio. The updated kitchen with newer cabinetry, granite countertops, and newer appliances.
The primary bedroom provides a peaceful retreat, while two additional bedrooms offer flexibility for family, guests, or a home office. Plus the updated bathroom complete this home. Added conveniences include in-suite laundry, storage room, and a dedicated covered parking stall just steps from your door.
Located just moments away from the Glenmore Reservoir, scenic parks, top-rated schools, and a variety of shopping and dining options, this home offers unparalleled convenience. Enjoy easy access to Southland Leisure Centre, Stoney Trail, Glenmore Trail, and public transit, ensuring a seamless commute and endless recreation opportunities.
Move in and experience the comfort, style, and prime location of this updated Oakridge townhouse—your perfect place to call home!
The listing data is provided under copyright by Pillar 9™.
The listing data is deemed reliable but is not guaranteed accurate by Pillar 9™ nor RealMaster.
位置
省:
Alberta
城市:
Calgary
社区:
Oakridge
房间
房间
层
长度
宽度
面积
廚房
主
13.67
9.33
127.56
Dining Room
主
11.00
9.58
105.42
Living Room
主
13.25
10.58
140.23
倉庫
主
8.58
5.75
49.35
Bedroom - Primary
主
11.75
11.17
131.21
臥室
主
9.92
8.42
83.47
臥室
主
12.08
8.33
100.69
4pc Bathroom
主
NaN
预约看房
反馈发送成功。
Submission Failed! Please check your input and try again or contact us

