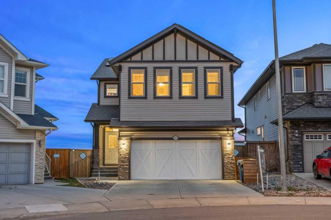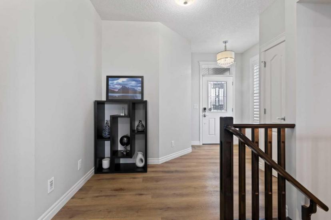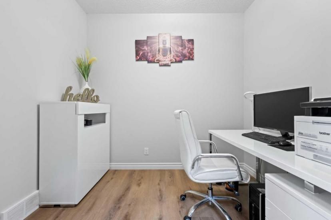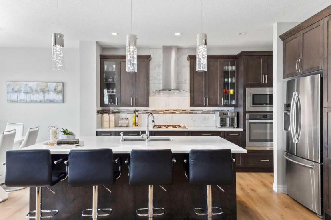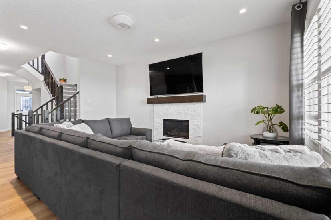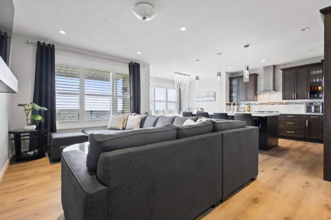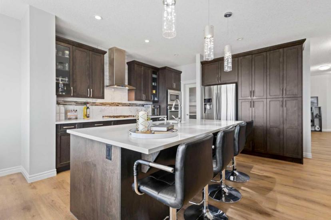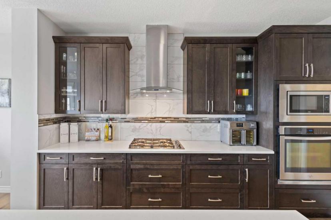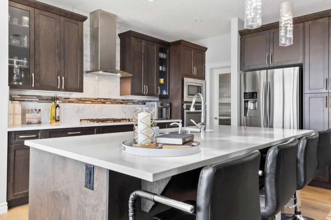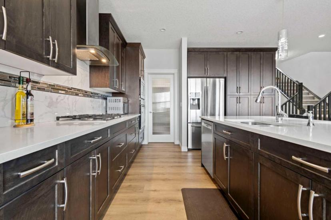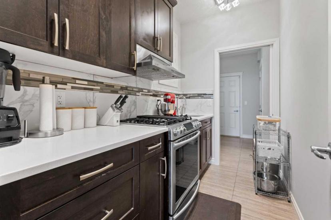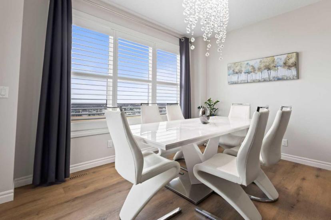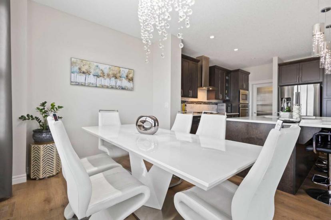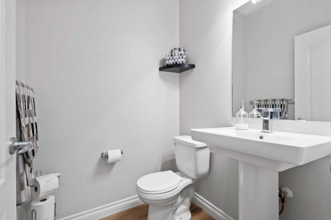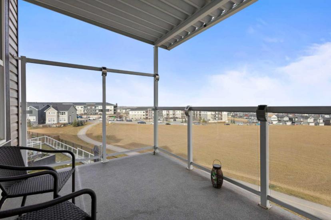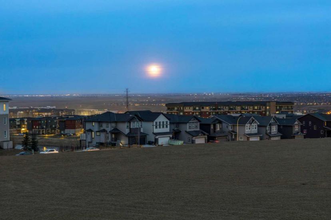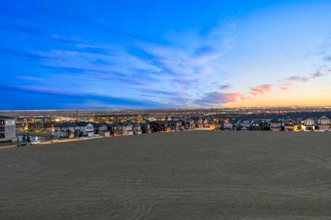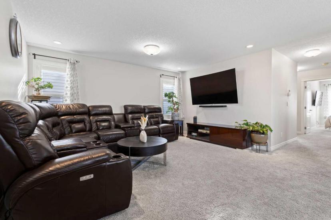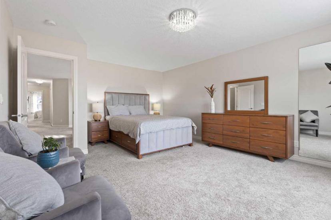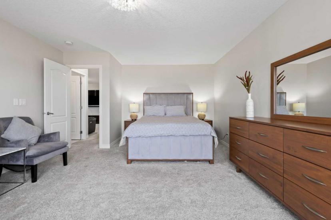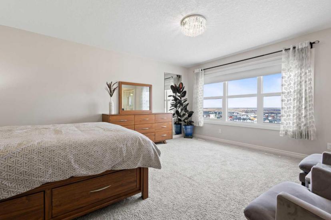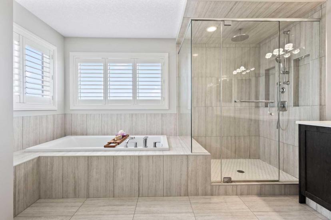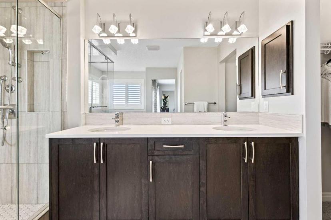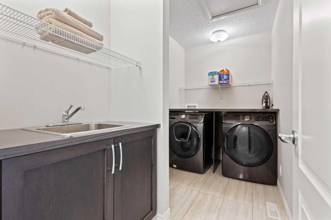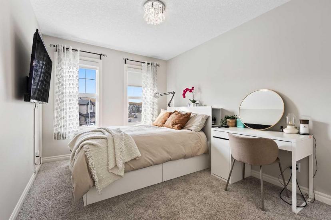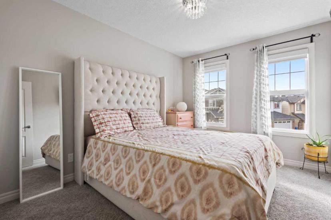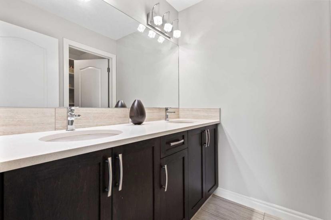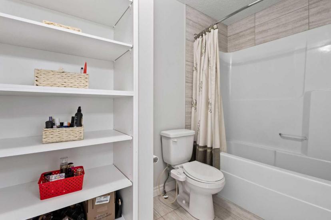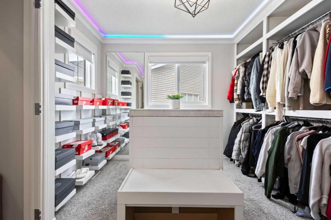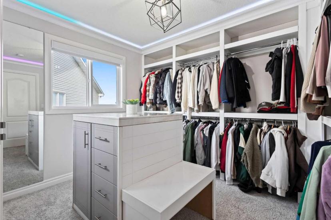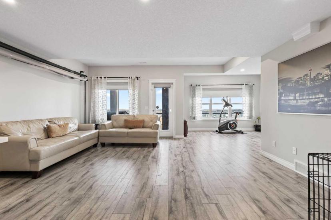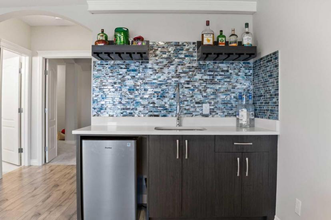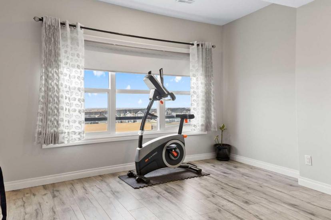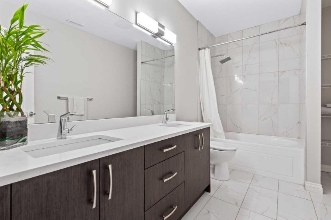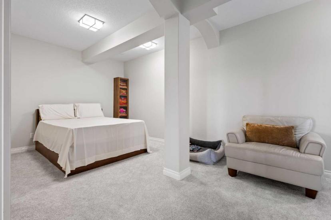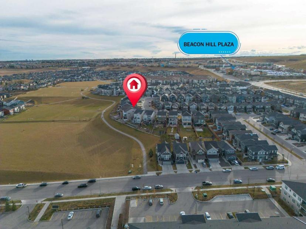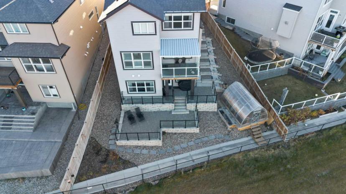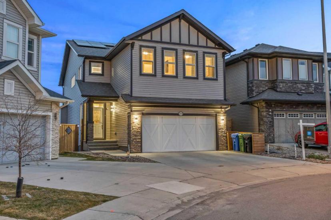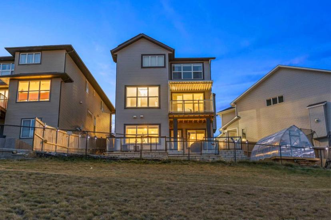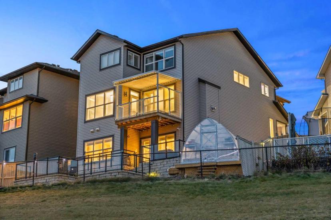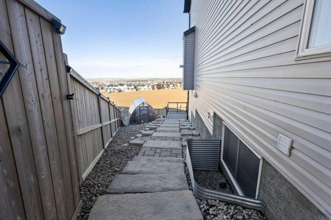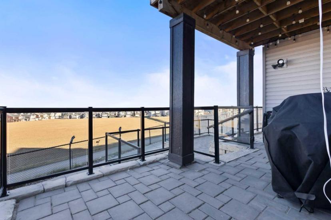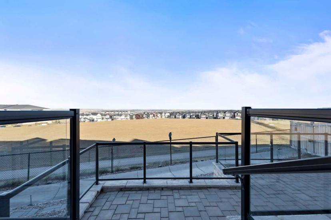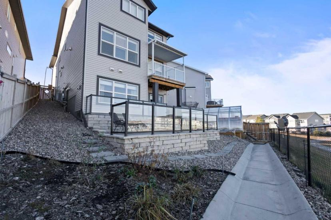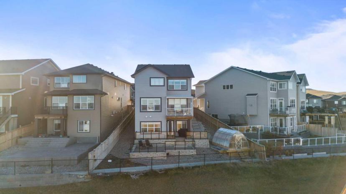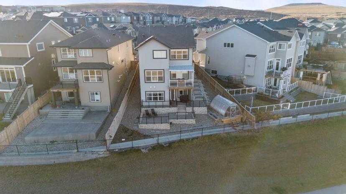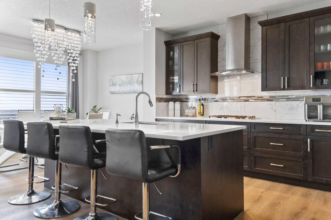- Alberta
- Calgary
251 Sherview Grove NW
CAD$1,129,900
CAD$1,129,900 要價
251 Sherview Grove NWCalgary, Alberta, T3R0Y5
退市 · 終止 ·
4+144(2)| 2583.76 sqft
Listing information last updated on Wed Jan 29 2025 15:15:04 GMT-0500 (Eastern Standard Time)

打开地图
Log in to view more information
登录概要
IDA2179091
状态終止
產權永久產權
类型民宅 獨立屋,House,2 Storey
房间卧房:4+1,浴室:4
Land Size4811 ft²
车位2 (4)
房龄建筑日期: 2016
交接日期Negotiable
挂盘公司CIR Realty
详细
公寓樓
浴室數量4
臥室數量5
地上臥室數量4
地下臥室數量1
家用電器Refrigerator,Cooktop - Gas,Gas stove(s),Microwave,Oven - Built-In,Washer & Dryer
地下室裝修Finished
地下室特點Walk out
地下室類型Full (Finished)
建築日期2016
建材Wood frame
風格Detached
空調Central air conditioning
外牆Vinyl siding
壁爐True
壁爐數量1
地板Carpeted,Vinyl Plank
地基Poured Concrete
洗手間1
供暖方式Natural gas
供暖類型Forced air
使用面積2583.76 sqft
樓層2
裝修面積2583.76 sqft
類型House
Ensuite是
車庫是
Lot FeaturesBack Yard,Backs on to Park/Green Space,Low Maintenance Landscape,Underground Sprinklers,Pie Shaped Lot,Views
Occupant TypeOwner
家用電器Built-In Oven,Gas Cooktop,Gas Stove,Microwave,Refrigerator,Washer/Dryer
Below Grade Finished Area1016.16
Fireplaces Total1
Five Piece Bath2
Five Piece Ensuite Bath1
FlooringCarpet,Vinyl Plank
Foundation DetailsPoured Concrete
RoofAsphalt Shingle
臥室No
Fireplace FeaturesGas
Cooling中央空調
Patio And Porch FeaturesDeck
FencingFenced
土地
總面積447 m2|4,051 - 7,250 sqft
面積447 m2|4,051 - 7,250 sqft
面積false
設施Park,Playground,Shopping
圍牆類型Fence
景觀Underground sprinkler
Size Irregular447.00
車位
Parking FeaturesDouble Garage Attached
周邊
設施公園,運動場,購物
社區特點Park,Playground,Shopping Nearby,Sidewalks,Walking/Bike Paths
Exterior FeaturesPrivate Entrance
風景View
Zoning DescriptionR-G
社區特點Park,Playground,Shopping Nearby,Sidewalks,Walking/Bike Paths
County Or ParishCalgary
其他
特點Wet bar,French door,Closet Organizers
RestrictionsRestrictive Covenant,Utility Right Of Way
Tax Block4
Interior FeaturesBreakfast Bar,Chandelier,Closet Organizers,French Door,High Ceilings,Kitchen Island,Open Floorplan,Quartz Counters,Separate Entrance,Walk-In Closet(s),Wet Bar
Laundry FeaturesLaundry Room
地下室已裝修,Full,Walk-Out To Grade
供暖壓力熱風,天燃氣
朝向西
附注
This stunning FULLY FINISHED WALKOUT BASEMENT home offers an unbeatable combination of elegance and functionality. Situated on a Pie-Shaped lot with a landscaped backyard that backs onto GREENSPACE, this property boasts an oversized driveway, SOLAR panels, and exceptional attention to detail throughout. This property is located in the designated highschool of Sir Winston Churchill High School district, offering one of Calgary's most prestigious public high schools, known for its exceptional academics and extracurricular excellence. With 3,500 square footage of developed living space (including the basement), An open-concept main floor layout with soaring 9-foot ceilings and new luxury vinyl plank flooring(2024). A bright den/office welcomes you, while the living room features large windows and a cozy gas fireplace. The gourmet kitchen is a chef’s delight, complete with an oversized granite island with an eating bar, upgraded lighting, and a gas stove. A fully equipped spice kitchen with its own gas stove and sink adds versatility. The nook area opens onto a spacious deck, perfect for enjoying greenspace views.
The second floor boasts four generously sized bedrooms, including a luxurious master suite with serene greenspace views. The master bedroom features a spa-inspired 5-piece ensuite with a soaker tub and separate shower, offering a private retreat. A spacious bonus room adds versatility for family gatherings or relaxation. Two additional good-sized bedrooms, a full bathroom, and a conveniently located laundry room enhance everyday living. The current owner has transformed one of the bedrooms into a custom closet, providing a unique blend of functionality and luxury
Walkout Basement is perfect for entertaining or multi-generational living, the basement includes a spacious rec room, wet bar, one bedroom, and a full bathroom. The oversized MULTI LEVEL- PATIO allows you to soak in the peaceful greenspace views, making it an ideal space for outdoor relaxation or hosting gatherings. An automated irrigation system for the front and back yards, and impeccable curb appeal. PRIME LOCATION, Conveniently close to Beacon Hill Shopping Centre, Costco, Walmart, T&T, H Mart, and more, this home offers easy access to all amenities while providing a tranquil retreat from the hustle and bustle.
More upgrades: High-quality Douglas Blinds, new carpet in the basement(2024), new luxury vinyl plank flooing on the mainfloor(2024), Central A/C
Don’t miss the chance to call this exquisite property home—schedule your viewing today!
The listing data is provided under copyright by Pillar 9™.
The listing data is deemed reliable but is not guaranteed accurate by Pillar 9™ nor RealMaster.
位置
省:
Alberta
城市:
Calgary
社区:
Sherwood
房间
房间
层
长度
宽度
面积
2pc Bathroom
主
4.75
4.75
22.56
Dining Room
主
9.00
12.75
114.75
門廊
主
11.58
10.25
118.73
廚房
主
14.00
13.00
182.00
Living Room
主
12.00
16.75
201.00
辦公室
主
7.00
9.00
63.00
5pc Bathroom
Second
10.25
9.17
93.96
5pc Ensuite bath
Second
12.83
12.33
158.28
臥室
Second
9.25
11.92
110.23
臥室
Second
9.17
11.92
109.24
家庭廳
Second
18.42
15.08
277.78
洗衣房
Second
10.50
5.33
56.00
臥室
Second
10.58
9.92
104.95
臥室
地下室
23.25
17.33
403.00
Bedroom - Primary
Second
13.67
17.25
235.75
Game Room
地下室
23.83
23.25
554.13
5pc Bathroom
地下室
11.67
6.92
80.69
预约看房
反馈发送成功。
Submission Failed! Please check your input and try again or contact us

