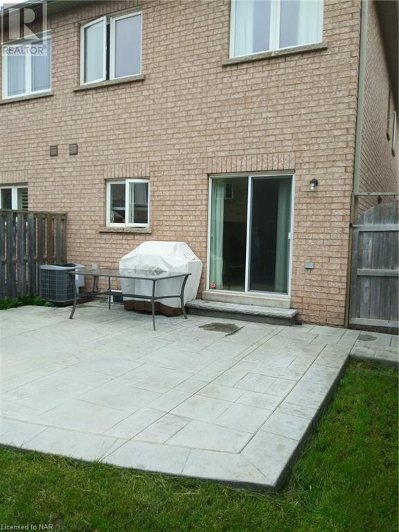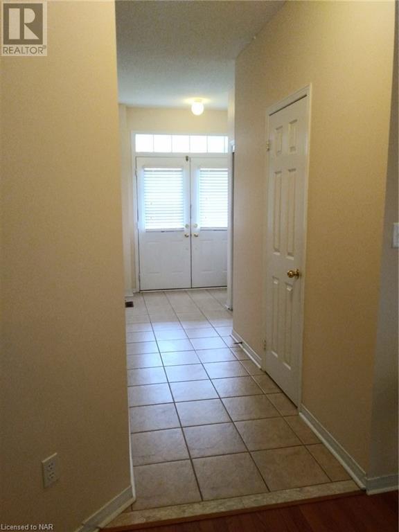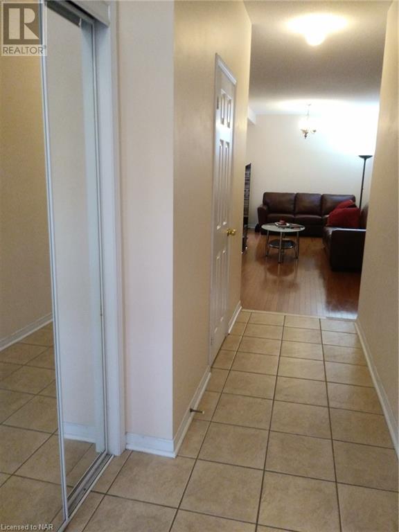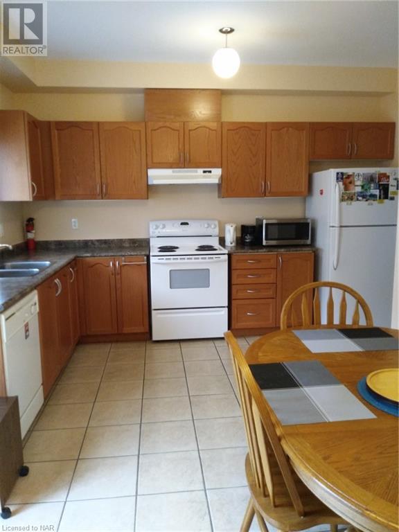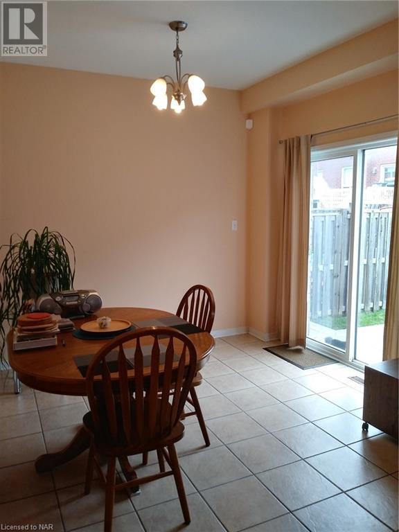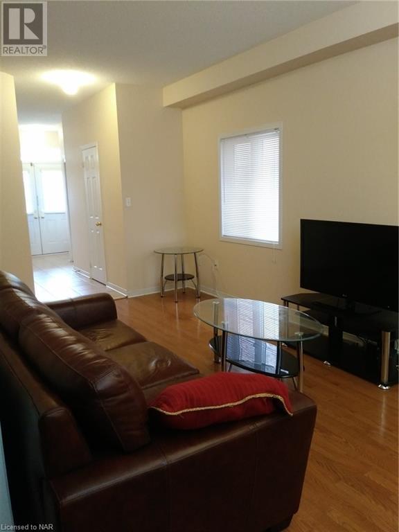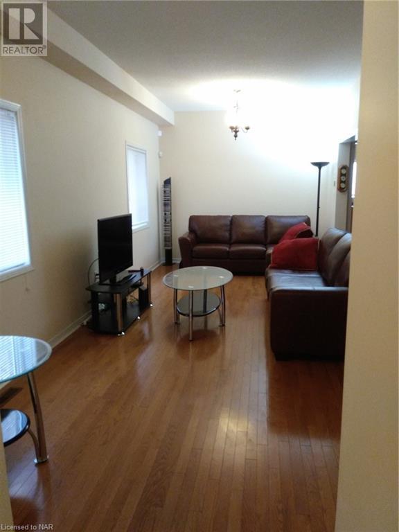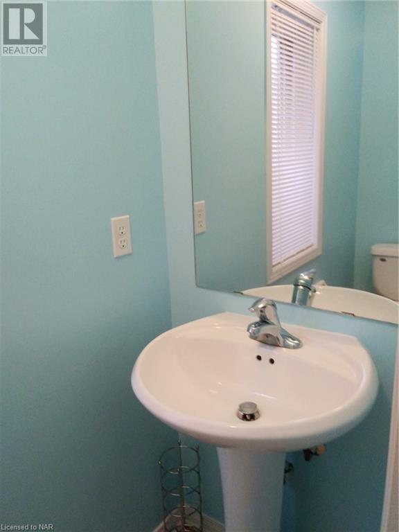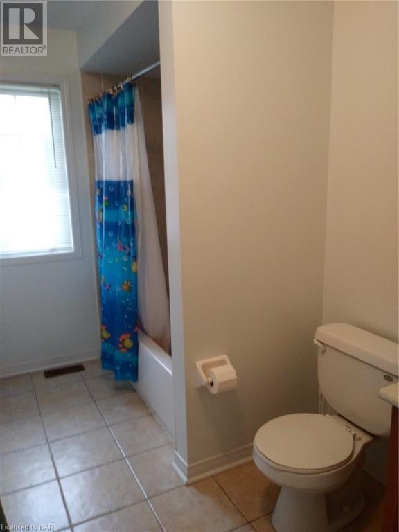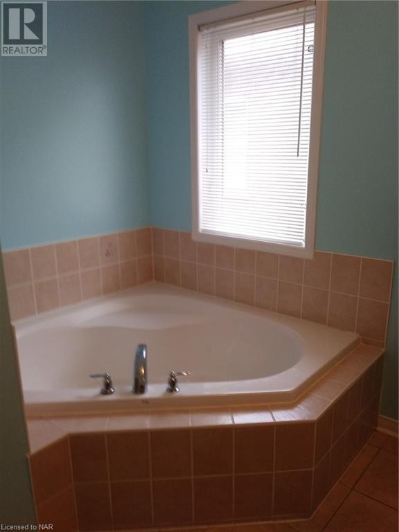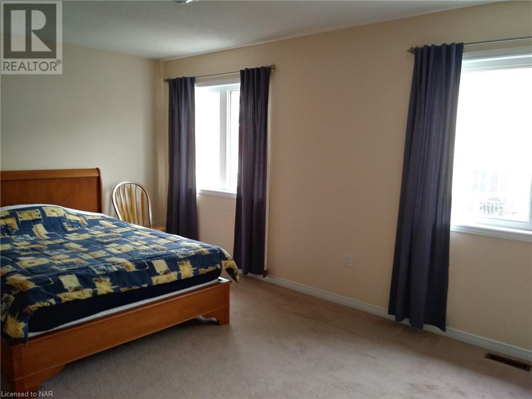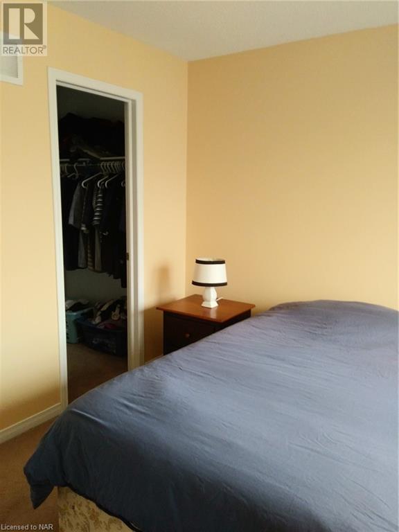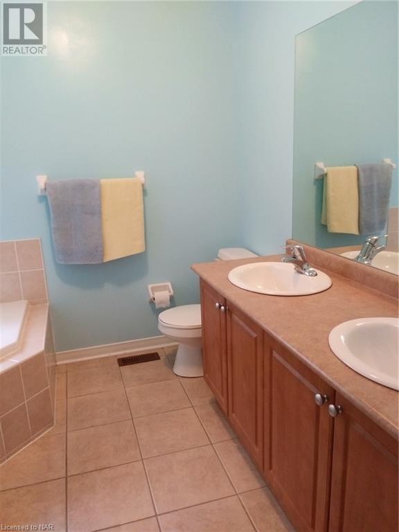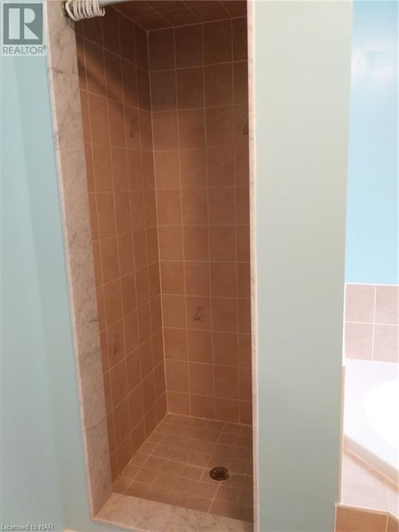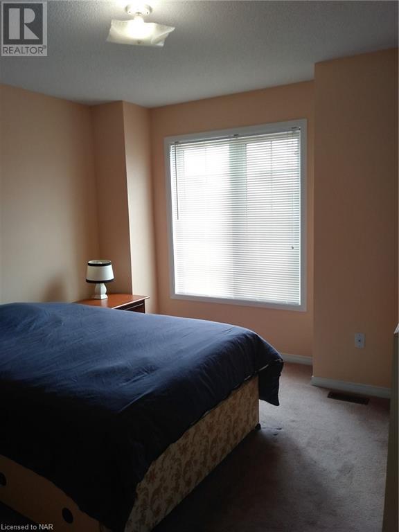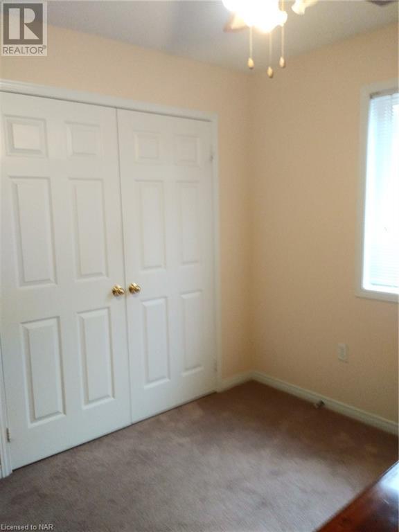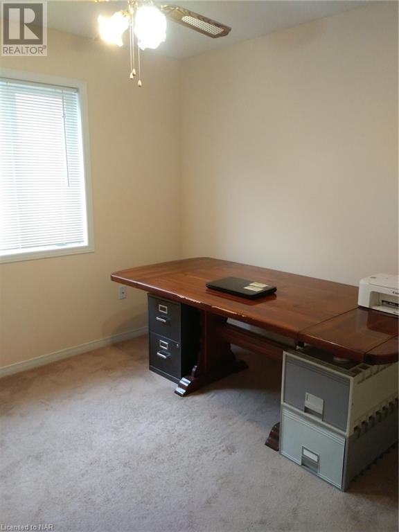- Ontario
- Brampton
60 Fandango Dr
CAD$949,900
CAD$949,900 要價
60 FANDANGO DriveBrampton, Ontario, L6X0R4
退市
333| 1700 sqft
Listing information last updated on Wed Sep 29 2021 06:45:44 GMT-0400 (Eastern Daylight Time)

打开地图
Log in to view more information
登录概要
ID40140089
状态退市
產權Freehold
经纪公司FLYNN REAL ESTATE INC., BROKERAGE
类型Residential House,Semi-Detached
房龄建筑日期: 2007
占地22 ft * 95 ft undefined
Land Sizeunder 1/2 acre
面积(ft²)1700 尺²
房间卧房:3,浴室:3
详细
公寓樓
浴室數量3
臥室數量3
地上臥室數量3
家用電器Central Vacuum - Roughed In,Dishwasher,Window Coverings
Architectural Style2 Level
地下室裝修Unfinished
地下室類型Full (Unfinished)
建築日期2007
風格Semi-detached
空調Central air conditioning
外牆Brick
壁爐False
火警Alarm system
地基Poured Concrete
洗手間1
供暖方式Natural gas
供暖類型Forced air
使用面積1700.0000
樓層2
類型House
供水Municipal water
土地
面積under 1/2 acre
沿街寬度22 ft
面積false
設施Schools,Shopping
圍牆類型Fence
下水Municipal sewage system
Size Depth95 ft
水電氣
有線Available
周邊
設施Schools,Shopping
Location DescriptionBovaird Dr. W. and Ashby Field Road
Zoning DescriptionR2A
Other
特點Automatic Garage Door Opener
地下室未裝修
壁炉False
供暖Forced air
附注
Prime location in Brampton. Do not miss it. Semi-detached approximately 1700 sq. ft home in excellent condition. No pets or children were living in the house. New good quality Timberline roof shingles in 2021. Freshly painted. Large patterned concrete patio at the back of the house. Featuring 9 foot ceilings, C/A, built-in dishwasher, 2.5 bathrooms (includes 5 piece ensuite) with another roughed-in in unspoiled basement. Two walk-in closets in large bedrooms. Walking distance to plaza, shopping, school and Mt Pleasant Go Station and parks. (id:22211)
The listing data above is provided under copyright by the Canada Real Estate Association.
The listing data is deemed reliable but is not guaranteed accurate by Canada Real Estate Association nor RealMaster.
MLS®, REALTOR® & associated logos are trademarks of The Canadian Real Estate Association.
位置
省:
Ontario
城市:
Brampton
社区:
Brcv-Credit Valley
房间
房间
层
长度
宽度
面积
4pc Bathroom
Second
NaN
Measurements not available
5pc Bathroom
Second
NaN
Measurements not available
臥室
Second
11.33
11.00
124.67
11'4'' x 11'0''
臥室
Second
9.83
9.83
96.69
9'10'' x 9'10''
主臥
Second
17.00
11.83
201.17
17'0'' x 11'10''
2pc Bathroom
主
NaN
Measurements not available
廚房
主
17.00
9.67
164.33
17'0'' x 9'8''
客廳
主
21.00
9.67
203.00
21'0'' x 9'8''
学校信息
私校K-5 年级
James Potter Public School
9775 Creditview Rd, 布蘭普頓0.539 km
小学英语
6-8 年级
Mcclure Public School
50 Parity Rd, 布蘭普頓2.452 km
初中英语
9-12 年级
David Suzuki Secondary School
45 Daviselm Dr, 布蘭普頓2.706 km
高中英语
K-8 年级
St. Jean-Marie Vianney Catholic Elementary School
75 Jordensen Dr, 布蘭普頓1.377 km
小学初中英语
9-12 年级
St. Roch Catholic Secondary School
200 Valleyway Dr, 布蘭普頓1.114 km
高中英语
1-8 年级
Mcclure Public School
50 Parity Rd, 布蘭普頓2.452 km
小学初中沉浸法语课程
9-12 年级
Brampton Centennial Secondary School
251 Mcmurchy Ave S, 布蘭普頓6.049 km
高中沉浸法语课程
7-8 年级
Beatty-Fleming Sr. Public School
21 Campbell Dr, 布蘭普頓3.386 km
初中扩展法语课程
9-12 年级
Turner Fenton Secondary School
7935 Kennedy Rd S, 布蘭普頓8.042 km
高中扩展法语课程
预约看房
反馈发送成功。
Submission Failed! Please check your input and try again or contact us


