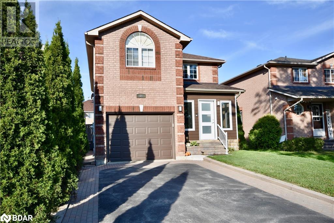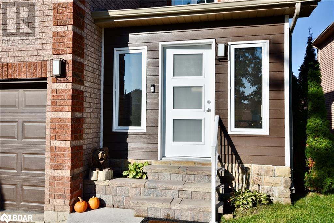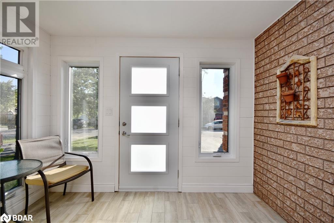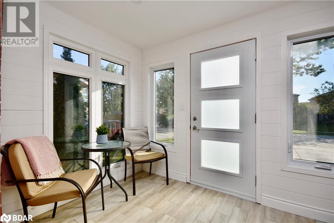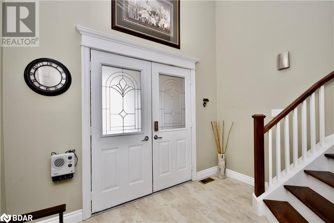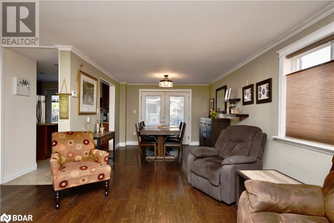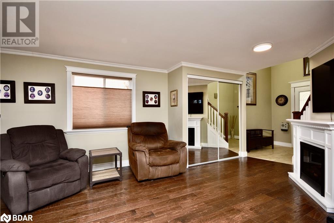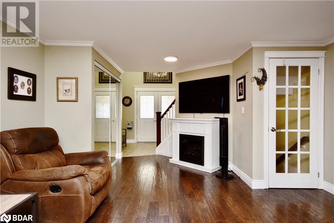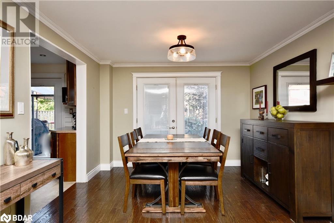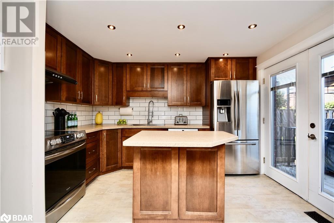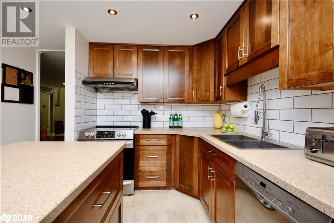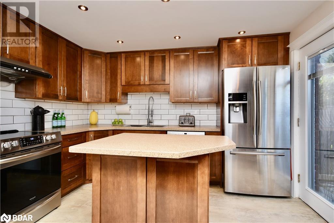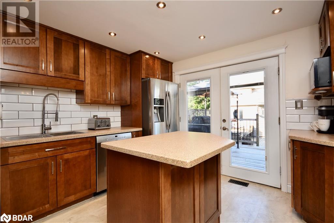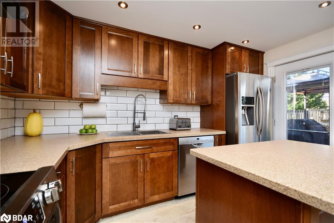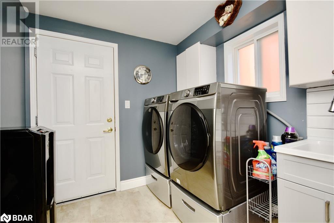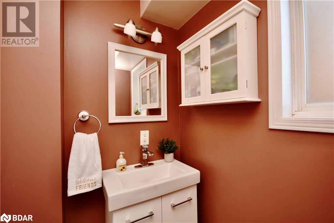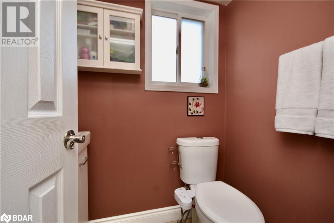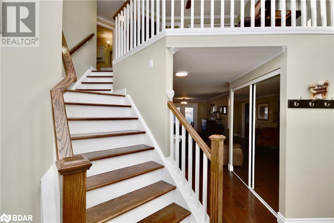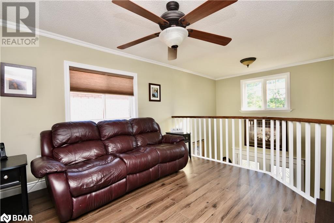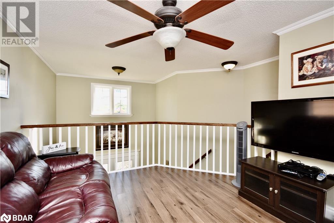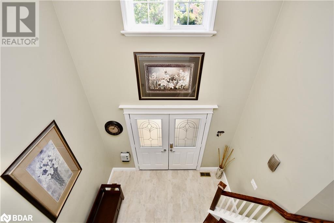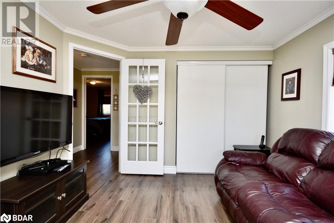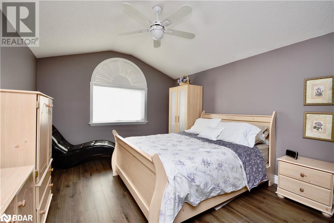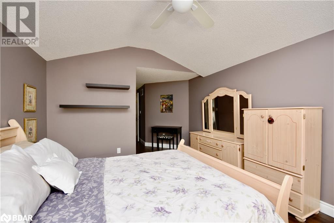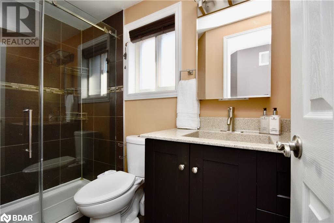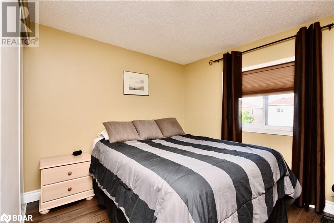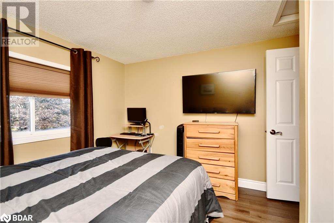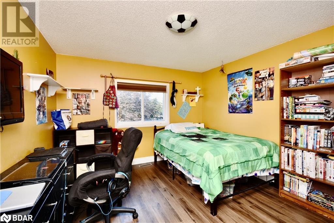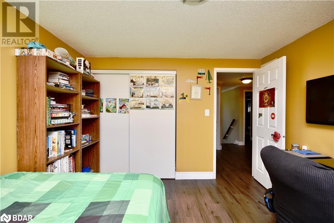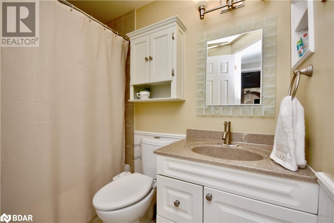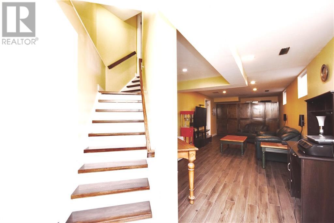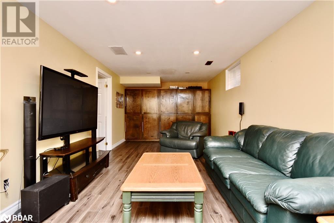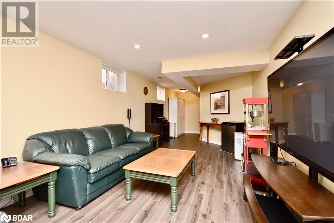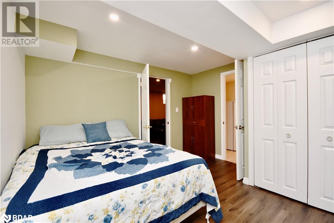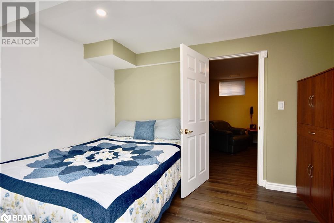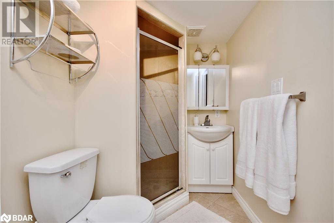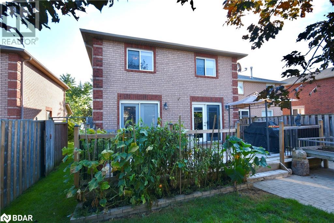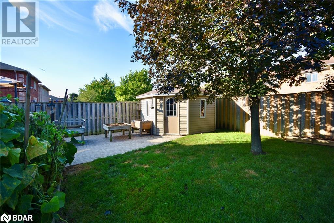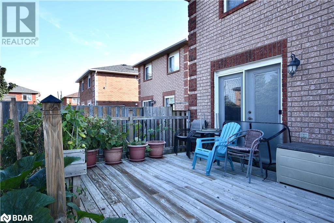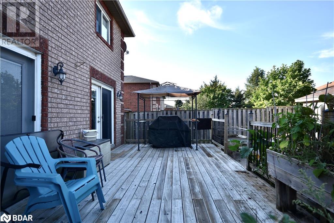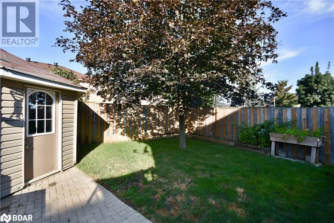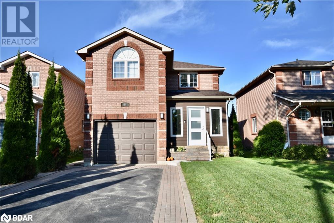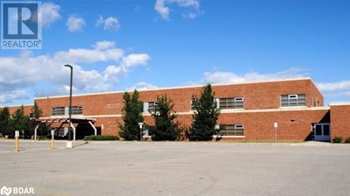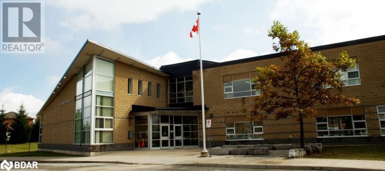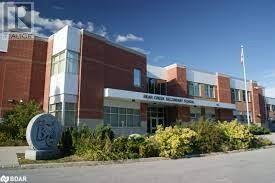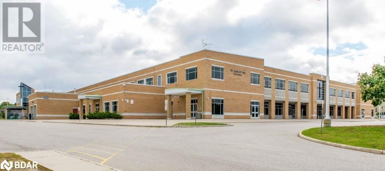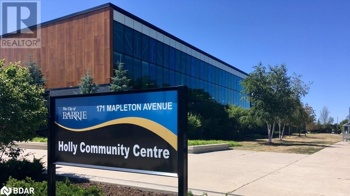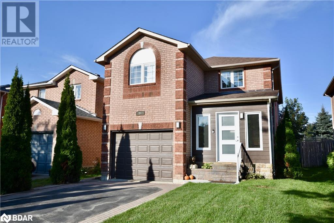- Ontario
- Barrie
84 Butternut Dr
CAD$749,900
CAD$749,900 要價
84 BUTTERNUT DriveBarrie, Ontario, L4N9Z6
退市
3+145| 1722 sqft
Listing information last updated on Wed Sep 15 2021 16:37:54 GMT-0400 (Eastern Daylight Time)

打开地图
Log in to view more information
登录概要
ID40164927
状态退市
產權Freehold
经纪公司Century 21 B.J. Roth Realty Ltd. Brokerage
类型Residential House,Detached
房龄建筑日期: 2000
占地33 ft * 110 ft undefined
Land Sizeunder 1/2 acre
面积(ft²)1722 尺²
房间卧房:3+1,浴室:4
详细
公寓樓
浴室數量4
臥室數量4
地上臥室數量3
地下臥室數量1
家用電器Central Vacuum,Dishwasher,Refrigerator,Stove,Water softener,Window Coverings
Architectural Style2 Level
地下室裝修Finished
地下室類型Full (Finished)
建築日期2000
風格Detached
空調Central air conditioning
外牆Brick,Other
壁爐False
洗手間1
供暖方式Natural gas
供暖類型Forced air
使用面積1722.0000
樓層2
類型House
供水Municipal water
土地
面積under 1/2 acre
沿街寬度33 ft
交通Highway Nearby
面積false
設施Golf Nearby,Park,Place of Worship,Playground,Public Transit,Schools,Shopping
圍牆類型Fence
下水Municipal sewage system
Size Depth110 ft
水電氣
有線Available
DSL*Available
ElectricityAvailable
Natural GasAvailable
電話Available
周邊
設施Golf Nearby,Park,Place of Worship,Playground,Public Transit,Schools,Shopping
社區特點Quiet Area,Community Centre
Location DescriptionMapleview Dr. to Marsellus to Butternut
Zoning DescriptionResidential
Other
Communication TypeHigh Speed Internet
特點Park/reserve,Conservation/green belt,Golf course/parkland,Paved driveway,Automatic Garage Door Opener
地下室已裝修
壁炉False
供暖Forced air
附注
Beautiful, 2500sq ft fully finished home with loads of extras! Newly built fully insulated porch, double door entry, spacious foyer with high ceilings, hand scraped hardwood throughout main, Kitchen w center island, Corian counters, pot drawers, soft close cabinetry, pot lights, pantry & 2 double door walk outs to large deck. Upgraded laundry/mudroom w custom built-ins & main flr powder rm! Upstairs features quality laminate throughout, a loft family room that could easily be turned into a 4th bedroom, huge Primary bedroom w walk in closet & upgraded 3 piece ensuite w glass shower, and 2 more spacious bedrooms serviced by a 4 piece bath. Basement features a great size rec room with custom built-in cabinetry, another bedroom with 3 piece ensuite & a utility room with high quality laminate flooring. Upgrades include: stairs & railings, light fixtures, custom blinds throughout, quality fixtures, flooring, custom mouldings around windows and doors, crown mouldings, water softener, gas bbq hookup & custom shed! Great family friendly neighborhood, walk to schools & parks, min to amenities & easy hwy access! Book a showing today, quality homes such as this are rare! Furnace 2018, Shingles 2017, AC 2016 Insulated garage door 2016. (id:22211)
The listing data above is provided under copyright by the Canada Real Estate Association.
The listing data is deemed reliable but is not guaranteed accurate by Canada Real Estate Association nor RealMaster.
MLS®, REALTOR® & associated logos are trademarks of The Canadian Real Estate Association.
位置
省:
Ontario
城市:
Barrie
社区:
Holly
房间
房间
层
长度
宽度
面积
4pc Bathroom
Second
NaN
Measurements not available
臥室
Second
11.00
9.00
99.00
11'0'' x 9'0''
臥室
Second
11.00
11.42
125.58
11'0'' x 11'5''
Full bathroom
Second
NaN
Measurements not available
主臥
Second
11.42
20.58
234.99
11'5'' x 20'7''
複式
Second
10.92
11.08
120.99
10'11'' x 11'1''
水電氣
地下室
NaN
Measurements not available
3pc Bathroom
地下室
NaN
Measurements not available
臥室
地下室
10.17
9.83
99.97
10'2'' x 9'10''
娛樂
地下室
18.42
10.75
197.98
18'5'' x 10'9''
洗衣房
主
NaN
Measurements not available
2pc Bathroom
主
NaN
Measurements not available
廚房
主
11.00
12.00
132.00
11'0'' x 12'0''
餐廳
主
10.75
9.75
104.81
10'9'' x 9'9''
客廳
主
10.75
11.00
118.25
10'9'' x 11'0''

