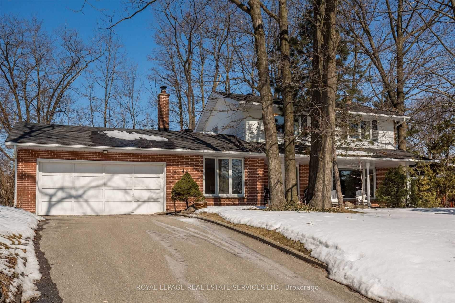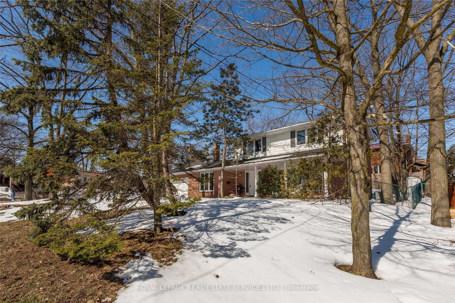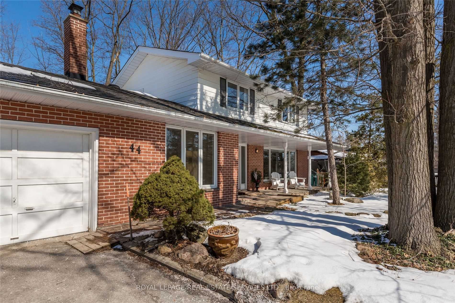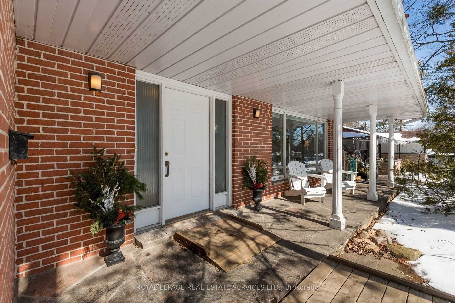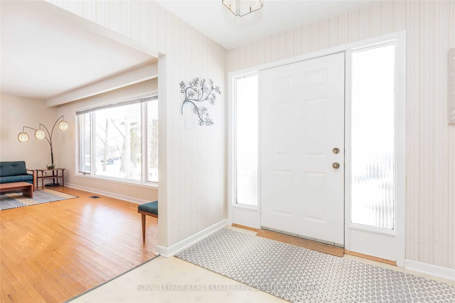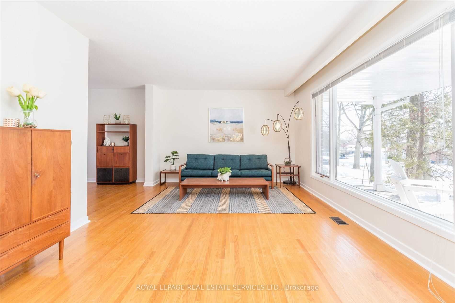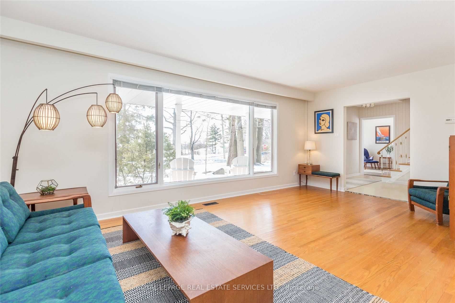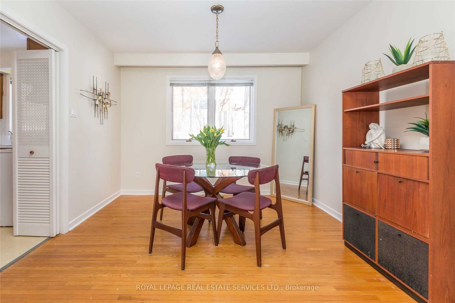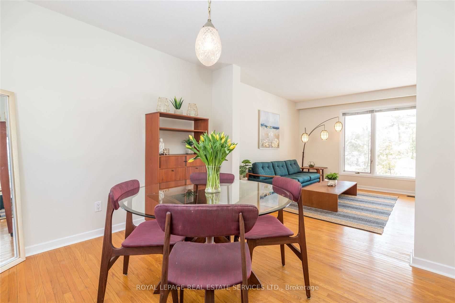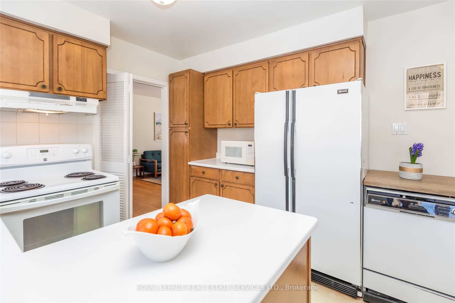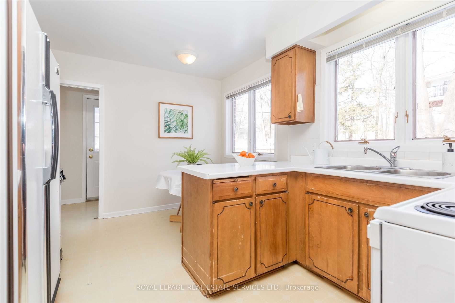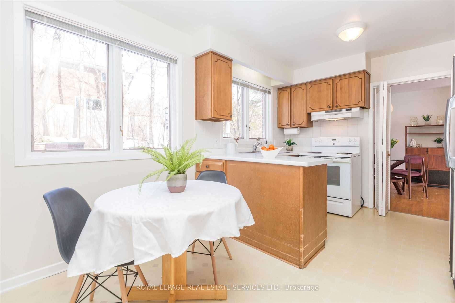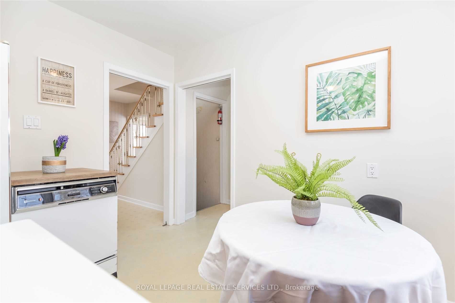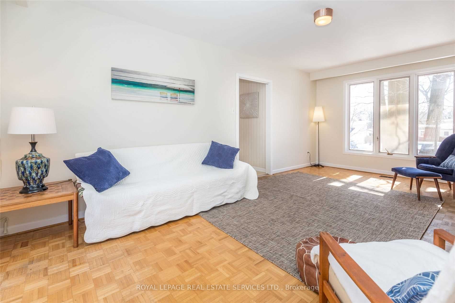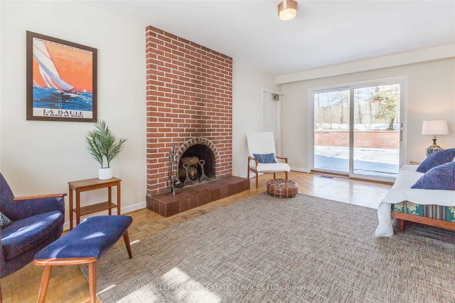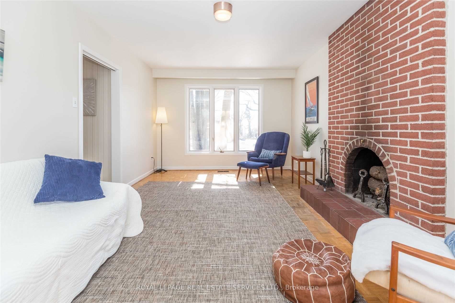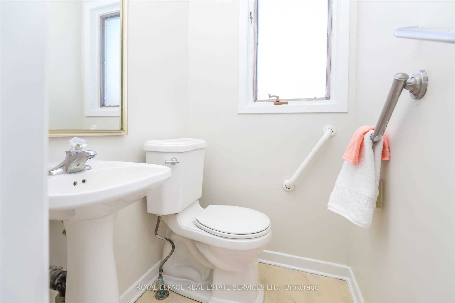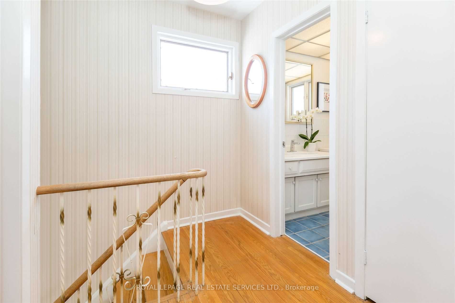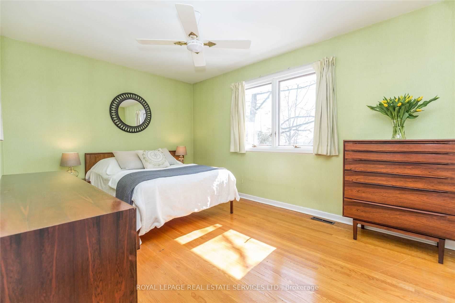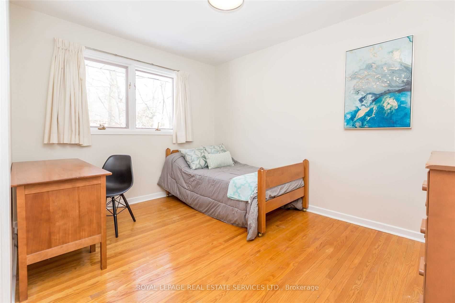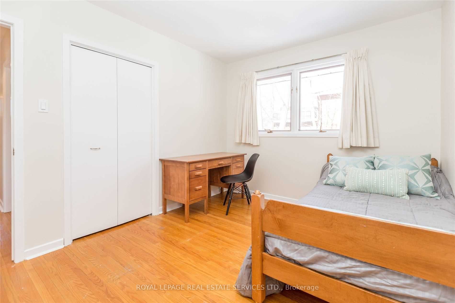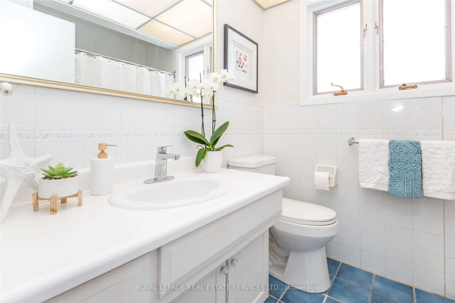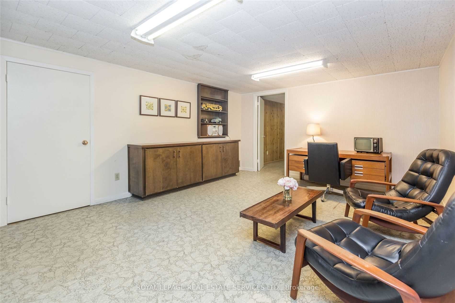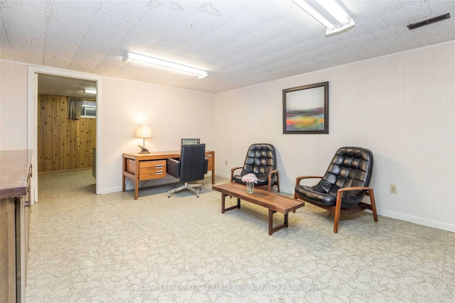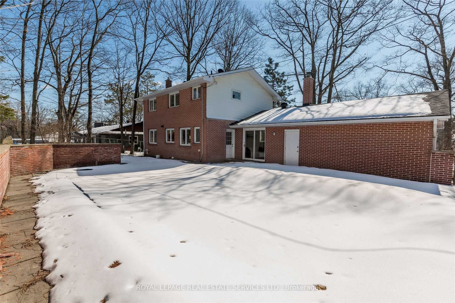- Ontario
- Barrie
44 Castle Dr
成交CAD$xxx,xxx
CAD$799,900 要價
44 Castle DrBarrie, Ontario, L4N1R1
成交
426(2+4)

打开地图
Log in to view more information
登录概要
IDS5980267
状态成交
產權永久產權
类型民宅 House,獨立屋
房间卧房:4,厨房:2,浴室:2
占地86.6 * 132 Feet
Land Size11431.2 ft²
车位2 (6) 外接式車庫 +4
房龄
交接日期Flexible
挂盘公司ROYAL LEPAGE/J & D DIVISION, BROKERAGE
详细
公寓樓
浴室數量2
臥室數量4
地上臥室數量4
地下室裝修Finished
地下室類型N/A (Finished)
風格Detached
空調Central air conditioning
外牆Aluminum siding,Brick
壁爐True
供暖方式Natural gas
供暖類型Forced air
使用面積
樓層2
類型House
Architectural Style2-Storey
Fireplace是
供暖是
Rooms Above Grade9
Rooms Total12
Heat SourceGas
Heat TypeForced Air
水Municipal
土地
面積86.6 x 132 FT
面積false
Size Irregular86.6 x 132 FT
Lot Dimensions SourceOther
車位
Parking FeaturesPrivate
水電氣
Electric YNA是
其他
Den Familyroom是
包含All Appliances (Fridge, Stove, Microwave, Dishwasher, Washer And Dryer. Garage Door Opener And Remotes, Pool Equipment And Accessories. All Window Coverings. All Light Fixtures, Forced Air Gas Furnace And Central A/C.
Internet Entire Listing Display是
下水Sewer
地下室已裝修
泳池Inground
壁炉Y
空调Central Air
供暖壓力熱風
电视Yes
朝向西
附注
Premium, Mature Treed 86 X 132Ft Lot In Coveted Sunnidale. +2500Sq.Ft Living Space 4 Bdrm,2 Baths, Lovingly Maintained For +55 Years By Owner. Hardwood Floors In Living, Dining & Upper Level. Bright & Airy Eat-In Kitchen. All Bedrooms Feature Double Closets. Desirable Family Room With Wood Burning Fireplace, Access To Garage & A Walk-Out To Back Yard Oasis With In-Ground Pool. Steps To School/Daycare, Minutes To Shopping, Hwy 400. Opportunity Not To Be Missed!
The listing data is provided under copyright by the Toronto Real Estate Board.
The listing data is deemed reliable but is not guaranteed accurate by the Toronto Real Estate Board nor RealMaster.
位置
省:
Ontario
城市:
Barrie
社区:
Sunnidale 04.15.0050
交叉路口:
Castle & Anne Street
房间
房间
层
长度
宽度
面积
客廳
主
18.90
11.38
215.14
Hardwood Floor Large Window Overlook Patio
餐廳
主
10.60
9.94
105.35
Formal Rm Hardwood Floor O/Looks Backyard
廚房
主
13.65
9.91
135.23
Eat-In Kitchen W/O To Pool O/Looks Backyard
家庭
主
19.91
11.81
235.21
Fireplace W/O To Pool W/O To Garage
主臥
2nd
15.65
10.66
166.87
His/Hers Closets Hardwood Floor Se View
第二臥房
2nd
12.40
9.74
120.84
Hardwood Floor Closet O/Looks Pool
第三臥房
2nd
10.56
8.99
94.97
Hardwood Floor Double Closet Se View
第四臥房
2nd
9.91
8.83
87.44
Hardwood Floor Casement Windows Closet
Rec
Lower
20.05
13.35
267.67
Raised Floor B/I Bookcase
辦公室
Lower
13.22
10.33
136.64
Window Panelled
Workshop
Lower
19.42
10.76
209.01
Unfinished Closet
洗衣房
Lower
29.46
13.65
402.11
Window Unfinished

