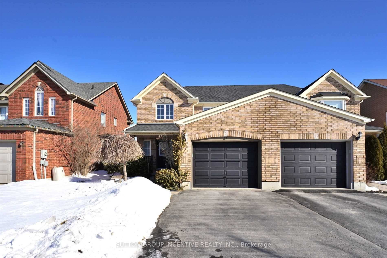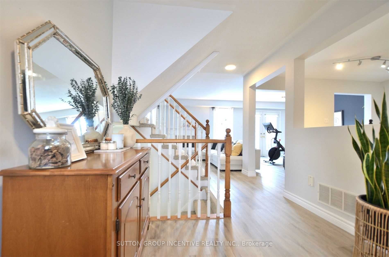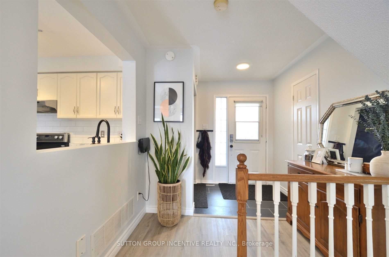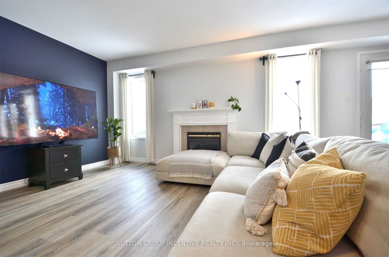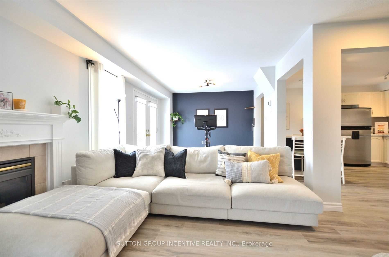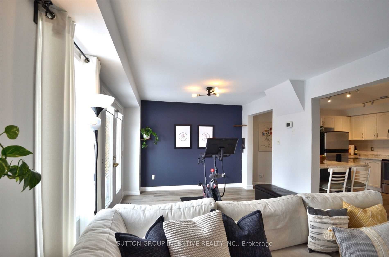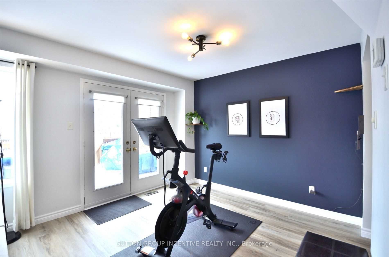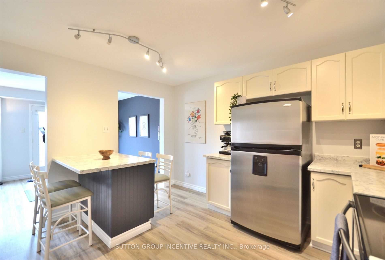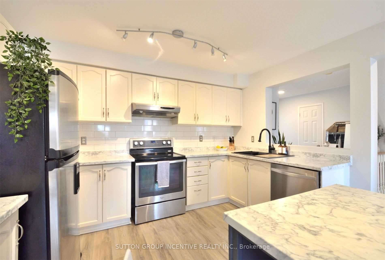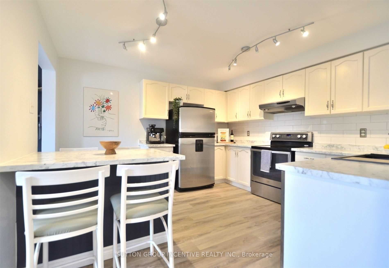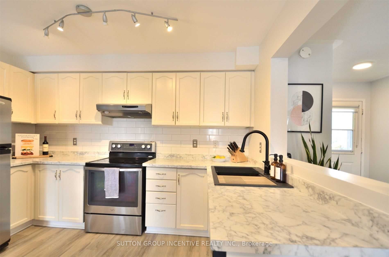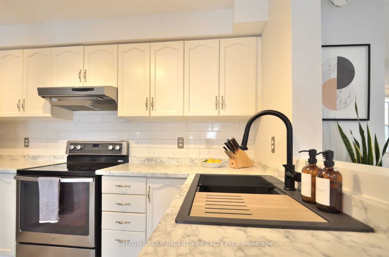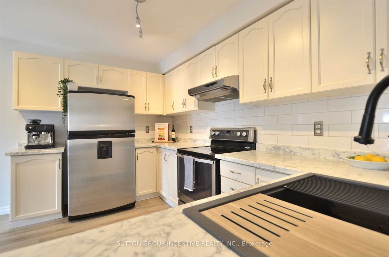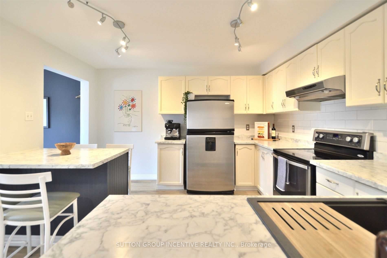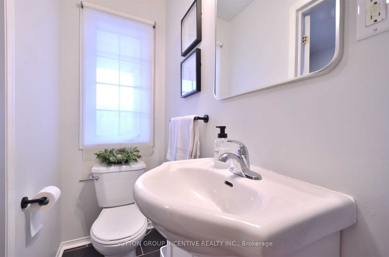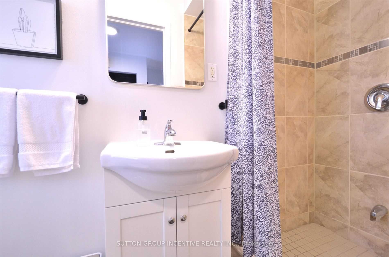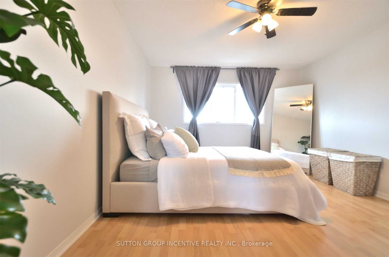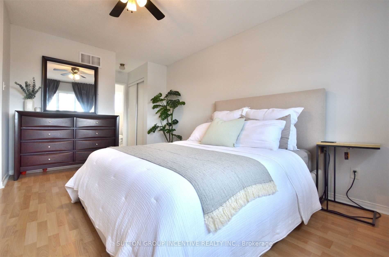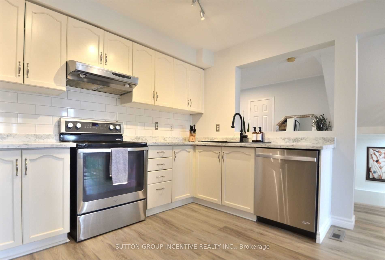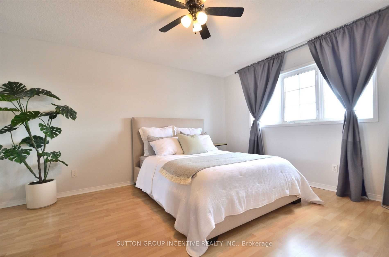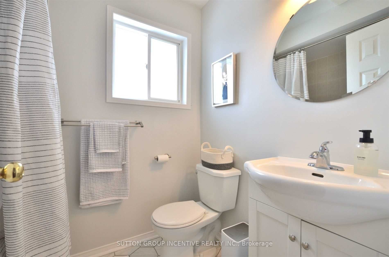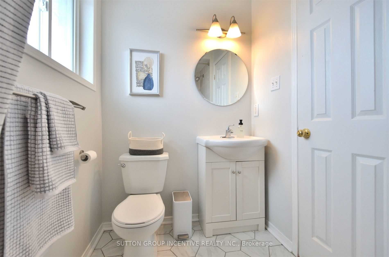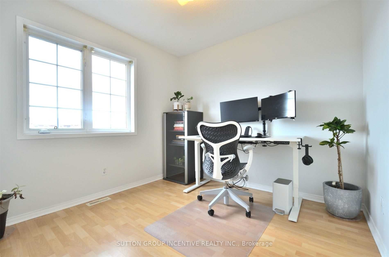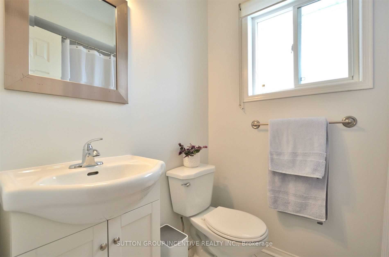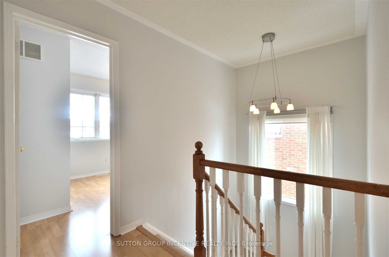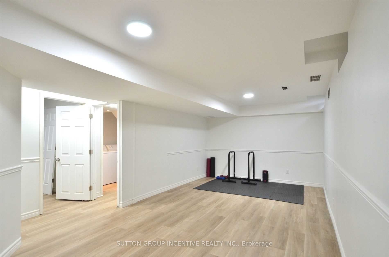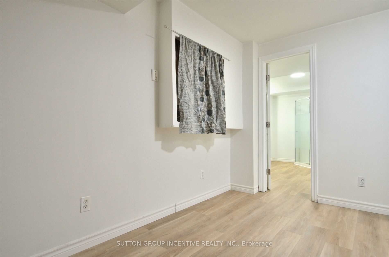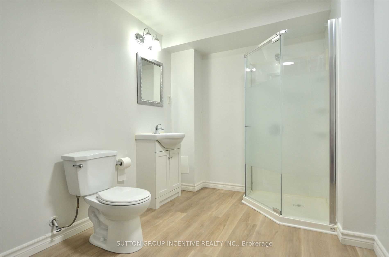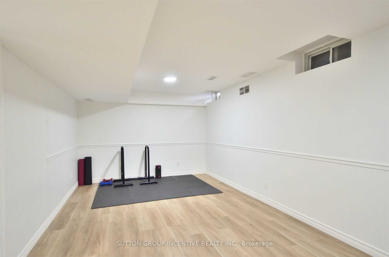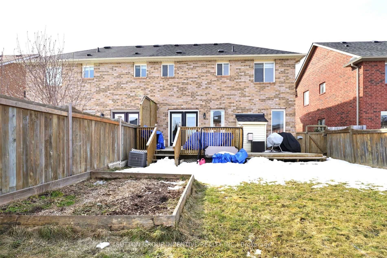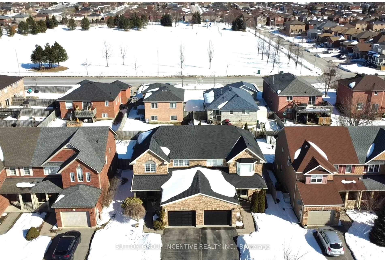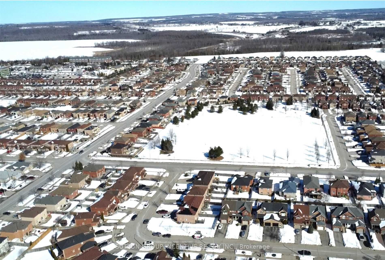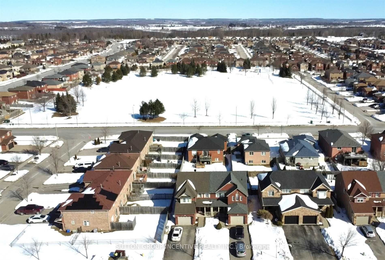- Ontario
- Barrie
43 Weymouth Rd
成交CAD$xxx,xxx
CAD$579,900 要價
43 Weymouth RdBarrie, Ontario, L4M6R8
成交
3+143(1+2)| 1100-1500 sqft

打开地图
Log in to view more information
登录概要
IDS5983513
状态成交
產權永久產權
类型民宅 House,半獨立
房间卧房:3+1,厨房:1,浴室:4
占地31.6 * 109.28 Feet
Land Size3453.25 ft²
车位1 (3) 外接式車庫 +2
房龄 16-30
交接日期Tba
挂盘公司SUTTON GROUP INCENTIVE REALTY INC., BROKERAGE
详细
公寓樓
浴室數量4
臥室數量4
地上臥室數量3
地下臥室數量1
家用電器Dishwasher,Dryer,Refrigerator,Stove,Water softener,Washer,Hood Fan,Window Coverings
Architectural Style2 Level
地下室裝修Finished
地下室類型Full (Finished)
建築日期2000
風格Semi-detached
空調Central air conditioning
外牆Brick
壁爐False
火警Smoke Detectors
地基Poured Concrete
供暖方式Natural gas
供暖類型Forced air
使用面積1400.0000
樓層2
類型House
供水Municipal water
Architectural Style2-Storey
Fireplace是
供暖是
Main Level Bathrooms1
Property Attached是
Property FeaturesFenced Yard,Hospital,Lake/Pond,Public Transit,School,Skiing
Rooms Above Grade6
Rooms Total8
Heat SourceGas
Heat TypeForced Air
水Municipal
Laundry LevelLower Level
土地
面積under 1/2 acre
交通Road access,Highway Nearby
面積false
設施Hospital,Park,Playground,Public Transit,Schools,Shopping
圍牆類型Fence
下水Municipal sewage system
Lot Dimensions SourceOther
Lot Size Range Acres< .50
車位
Parking FeaturesPrivate Double
周邊
設施醫院,公園,運動場,公交,周邊學校,購物
社區特點Quiet Area
Location DescriptionJOHNSON ST TO CHELTENHAM RD TO WEYMOUTH RD TO SIGN.
Zoning DescriptionRESIDENTIAL
其他
特點Southern exposure,Park/reserve,Paved driveway,Sump Pump,Automatic Garage Door Opener
Den Familyroom是
包含Existing Appliances, Window Coverings, Light Fixture. Ac, Garage Door Opener.
Internet Entire Listing Display是
下水Sewer
地下室已裝修,Full
泳池None
壁炉Y
空调Central Air
供暖壓力熱風
朝向北
附注
Must See! This Semi-Detached, 2000Sqft Of Finished Living Space, 3+1 Bedroom, 4 Full Bathroom Home Is Move In Ready For You! Fantastic Renovations To Kitchen, All Bathrooms, And Basement In 2022. Enjoy The Open Concept Main Floor With A Beautiful And Bright Kitchen That Offers Expansive Countertops For Prep Work And A Large Kitchen Island With Breakfast Bar. Enjoy The Sun-Filled Family Room With Gas Fireplace, Separate Dining Area With Walkout To Fenced Backyard With Large Deck. The Second Floor Houses Three Fantastic Bedrooms. Primary Suite Offers Double Closet And 4Pc Ensuite. Recently Renovated Basement Offers Huge Rec Room, 3Pc Bathroom, And A 4th Bedroom Or Office. No Sidewalk At Front. New Water Softener In 2022, Central Ac, Roof, Furnace, Water Heater In 2017. Ideally Situated In Barrie East, Close To Rvh, College, Lakes, Shopping, Highway, Skiing, Golf, And All Amenities. This Is An Opportunity You Do Not Want To Miss!
The listing data is provided under copyright by the Toronto Real Estate Board.
The listing data is deemed reliable but is not guaranteed accurate by the Toronto Real Estate Board nor RealMaster.
位置
省:
Ontario
城市:
Barrie
社区:
Grove East 04.15.0150
交叉路口:
Johnson St/Cheltenham Rd
房间
房间
层
长度
宽度
面积
家庭
主
10.83
13.42
145.28
Vinyl Floor Fireplace
餐廳
主
10.83
10.40
112.60
Vinyl Floor Sliding Doors
廚房
主
12.66
11.84
149.99
Vinyl Floor Backsplash
浴室
主
NaN
3 Pc Bath Tile Floor
門廊
主
NaN
Tile Floor
主臥
2nd
12.01
14.17
170.19
Laminate Ensuite Bath W/I Closet
第二臥房
2nd
8.83
8.92
78.76
Laminate
第三臥房
2nd
9.09
11.42
103.76
Laminate
浴室
2nd
NaN
4 Pc Bath Tile Floor
第四臥房
地下室
9.15
11.42
104.51
Vinyl Floor
Rec
地下室
10.83
23.49
254.33
Vinyl Floor
浴室
地下室
NaN
3 Pc Bath Vinyl Floor

