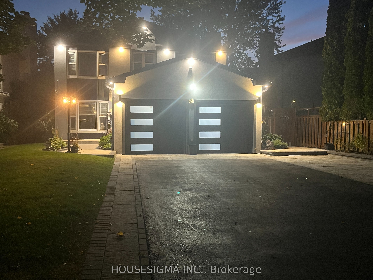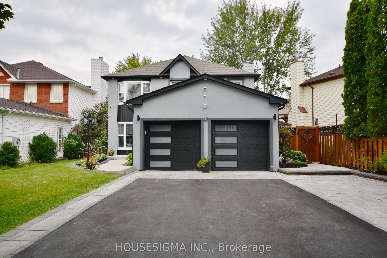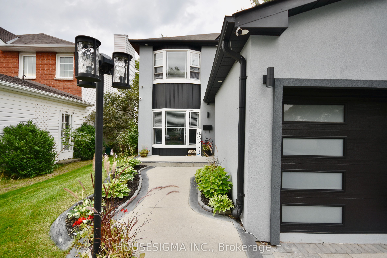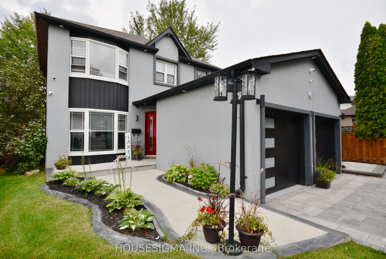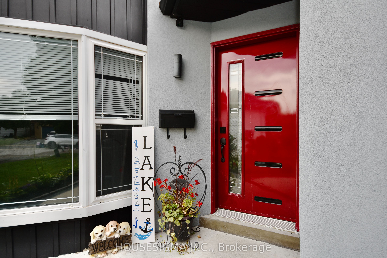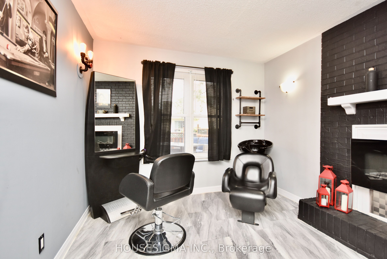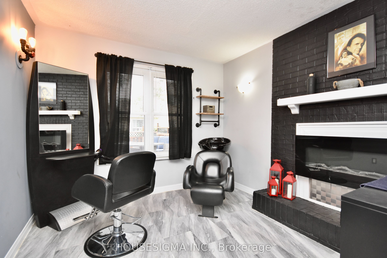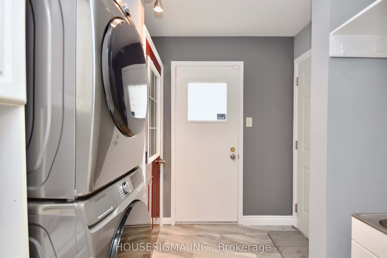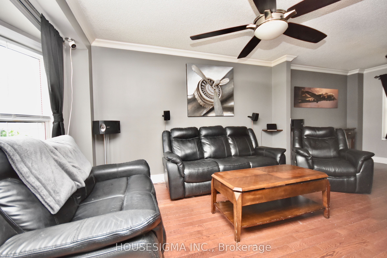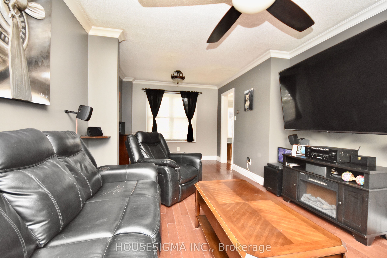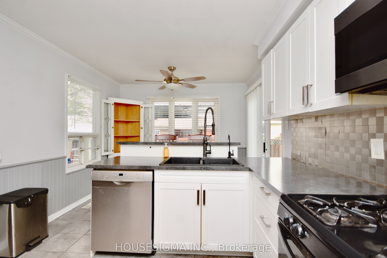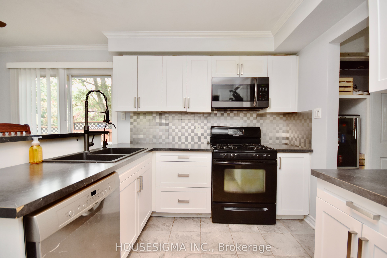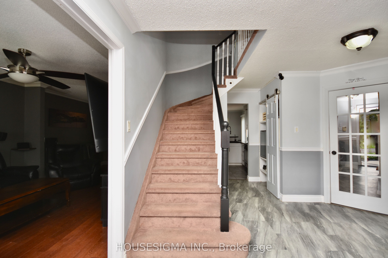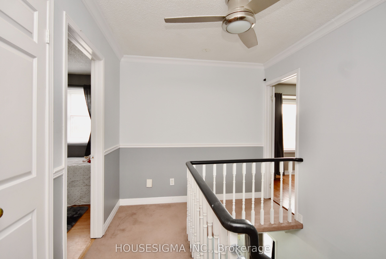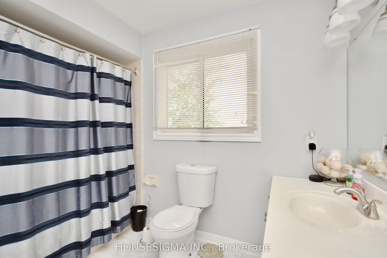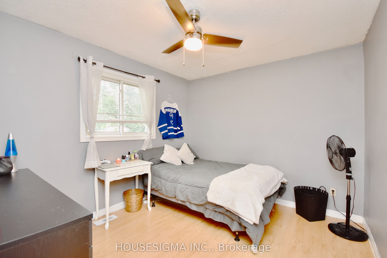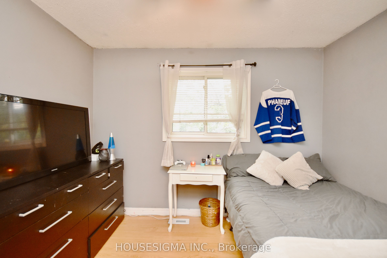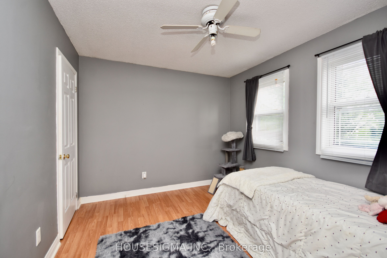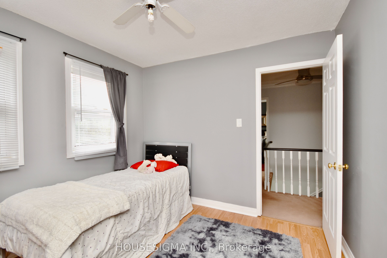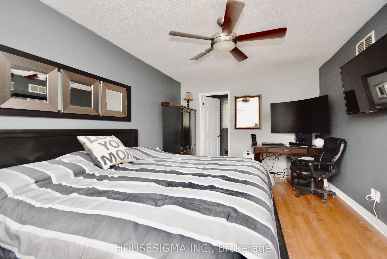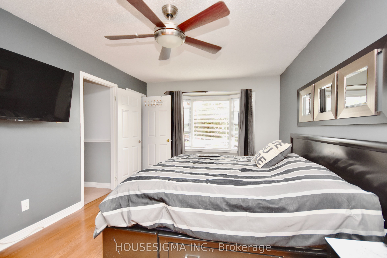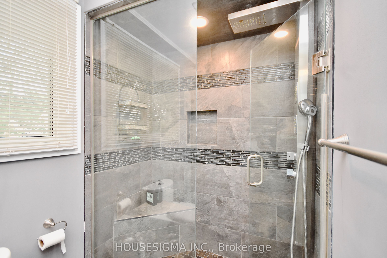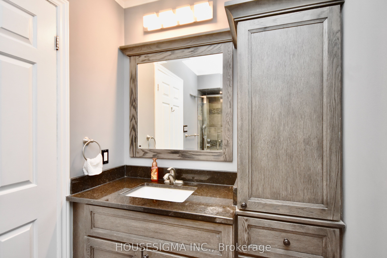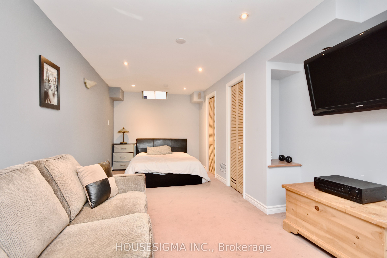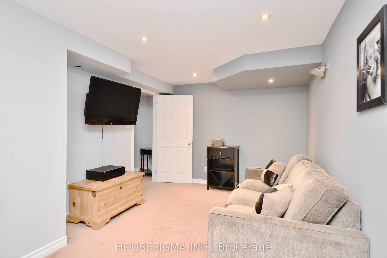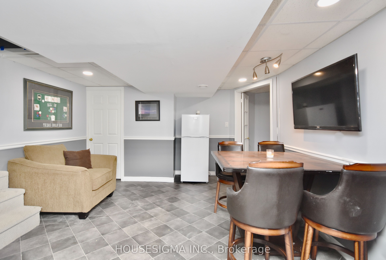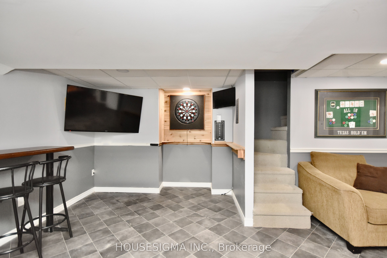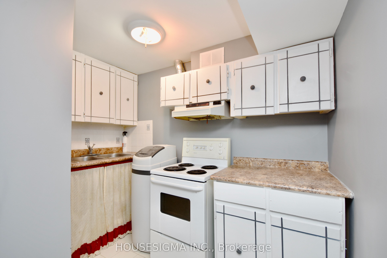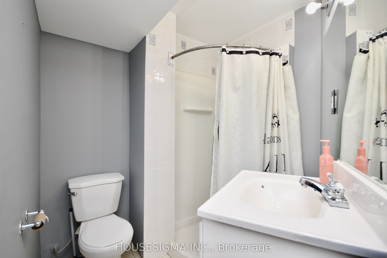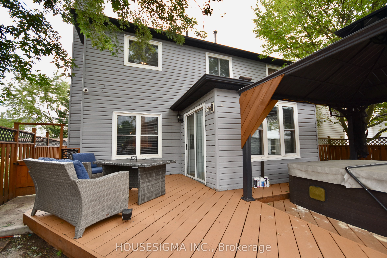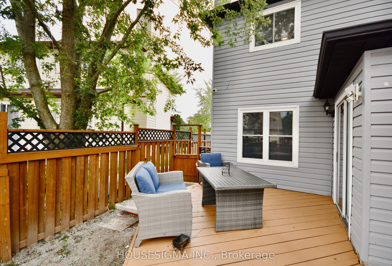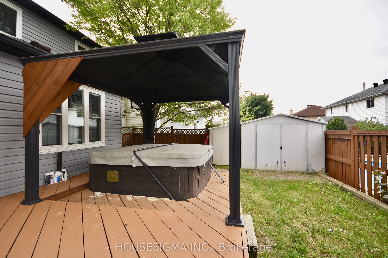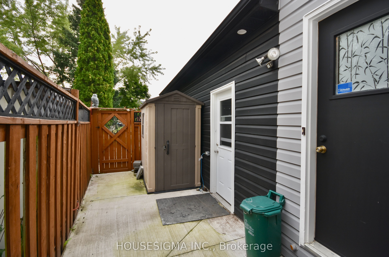- Ontario
- Barrie
42 Carr Dr
CAD$859,900
CAD$859,900 要價
42 Carr DrBarrie, Ontario, L4N6M9
退市 · 終止 ·
3+146(2+5)| 2000-2500 sqft

打开地图
Log in to view more information
登录概要
IDS7040346
状态終止
產權永久產權
类型民宅 House,獨立屋
房间卧房:3+1,厨房:2,浴室:4
占地49.35 * 97.46 Feet 97.46ft x 39.06ft x 98.12ft x 49.35ft
Land Size4809.65 ft²
车位2 (6) 外接式車庫 +5
房龄 31-50
交接日期Quick Avail
挂盘公司HOUSESIGMA INC.
详细
公寓樓
浴室數量3
臥室數量4
地上臥室數量3
地下臥室數量1
家用電器Central Vacuum,Dishwasher,Microwave,Refrigerator,Water softener,Microwave Built-in,Gas stove(s),Window Coverings,Garage door opener,Hot Tub
Architectural Style2 Level
地下室裝修Finished
地下室類型Full (Finished)
建築日期1989
風格Detached
空調Central air conditioning
外牆Stucco,Vinyl siding
壁爐燃料Electric
壁爐True
壁爐數量1
壁爐類型Insert,Other - See remarks
供暖方式Natural gas
供暖類型Forced air
使用面積1528.0000
樓層2
類型House
供水Municipal water
Architectural Style2-Storey
Fireplace是
Property FeaturesGreenbelt/Conservation,Rec./Commun.Centre,Public Transit,School
Rooms Above Grade6
Heat SourceGas
Heat TypeForced Air
水Municipal
Laundry LevelMain Level
Other StructuresGarden Shed
土地
面積under 1/2 acre
面積false
設施Public Transit,Schools
景觀Lawn sprinkler
下水Municipal sewage system
Lot Size Range Acres< .50
車位
Parking FeaturesPrivate Double
水電氣
Electric YNA是
周邊
設施公交,周邊學校
社區特點Community Centre
Location DescriptionBrowning Trail to 42 Carr Drive
Zoning DescriptionResidential
其他
特點Conservation/green belt,Paved driveway,Automatic Garage Door Opener,In-Law Suite
Den Familyroom是
包含Gazebo, Hot Tub, Fridge, Stove, Dishwasher, Fridge & stove in Bsmt, Garage Door openers
Internet Entire Listing Display是
下水Sewer
地下室已裝修,Separate Entrance
泳池None
壁炉Y
空调Central Air
供暖壓力熱風
电视Yes
朝向西
附注
Discover the perfect family retreat in Barrie, where modern living meets convenience. This stunning single-family detached home offers 3+1 bedrooms and 4 bathrooms across 2130 square feet of space. Located near schools, a waterpark, and a community center, it's an ideal setting for an active lifestyle. The property boasts a double insulated and heated garage, a separate basement entrance for potential in-law use or rental income, and recent improvements including a stucco front, interlocking stone walkways, fencing, kitchen upgrades, and more. Outdoor enthusiasts will love the hot tub with gazebo, landscaped rear yard, and rear deck. Don't miss the opportunity to make this exceptional Barrie home yours today.
The listing data is provided under copyright by the Toronto Real Estate Board.
The listing data is deemed reliable but is not guaranteed accurate by the Toronto Real Estate Board nor RealMaster.
位置
省:
Ontario
城市:
Barrie
社区:
Letitia Heights 04.15.0060
交叉路口:
Browning Trail to 42 Carr Dr
房间
房间
层
长度
宽度
面积
娛樂
地下室
20.83
16.93
352.69
臥室
地下室
10.01
21.10
211.10
廚房
地下室
8.99
8.01
71.96
Living Room
地面
10.83
23.16
250.78
浴室
地面
NaN
廚房
地面
15.32
10.43
159.85
家庭廳
地面
13.65
9.65
131.65
主臥
Second
17.81
10.93
194.63
Bedroom 2
Second
9.74
10.99
107.10
Bedroom 3
Second
10.93
9.91
108.25
浴室
Second
NaN
浴室
Second
NaN

