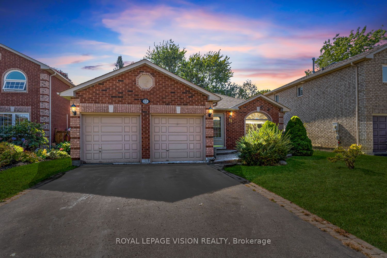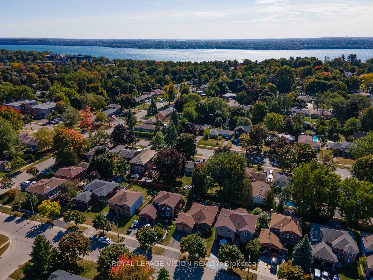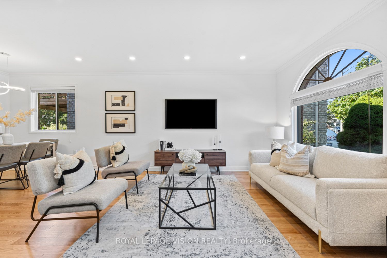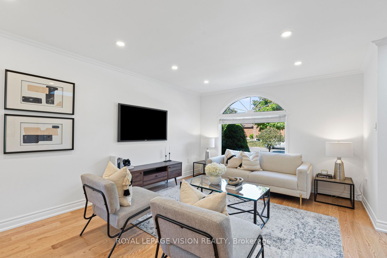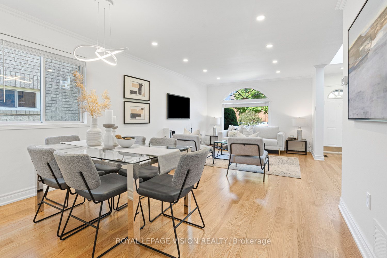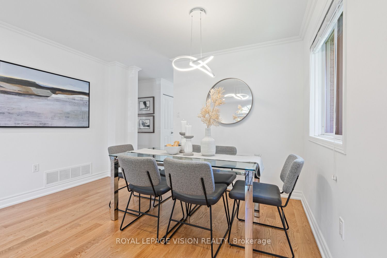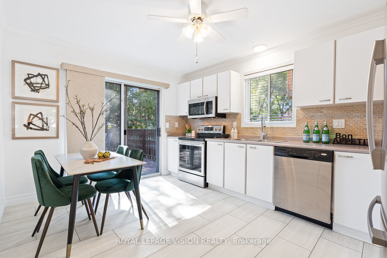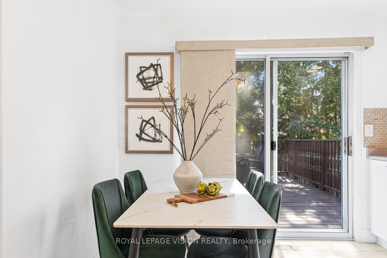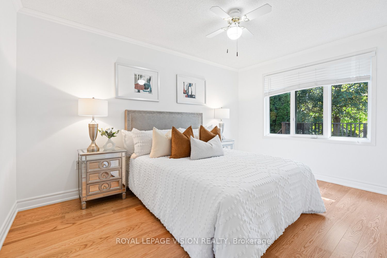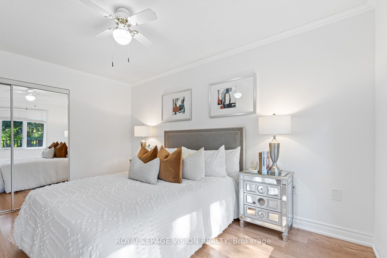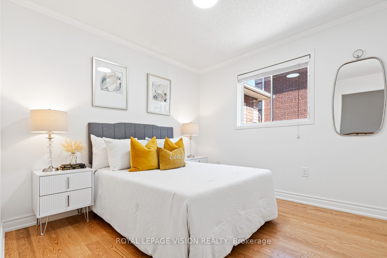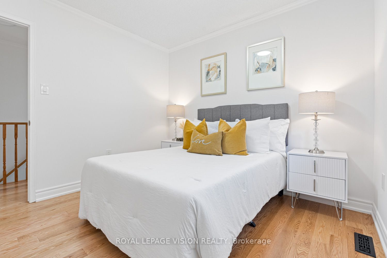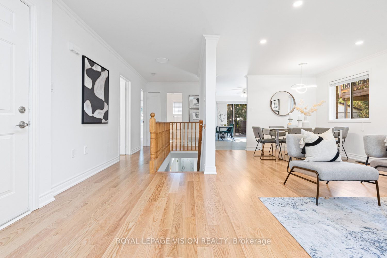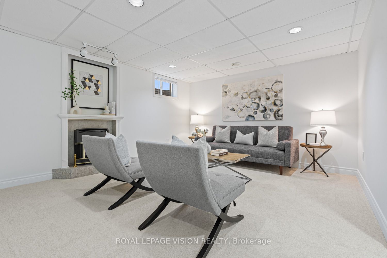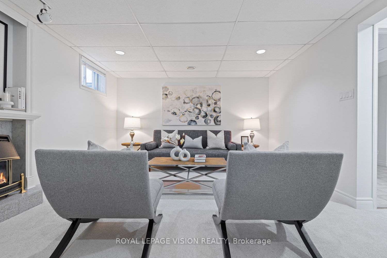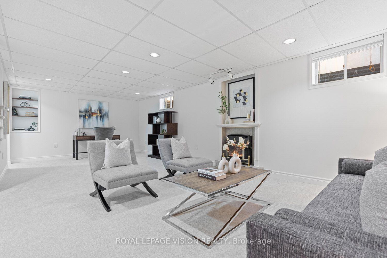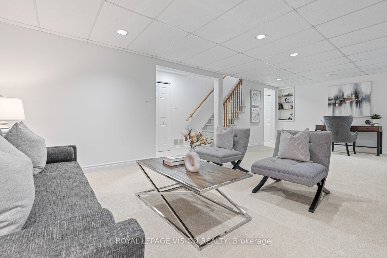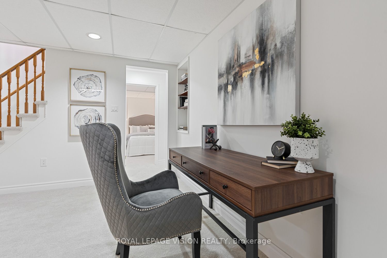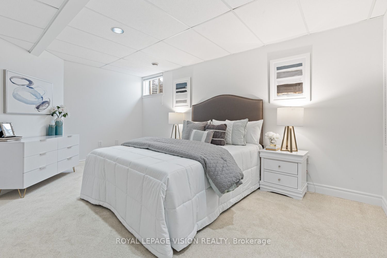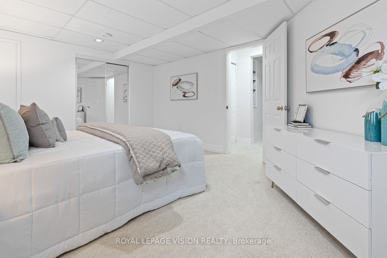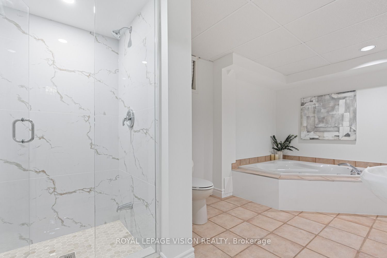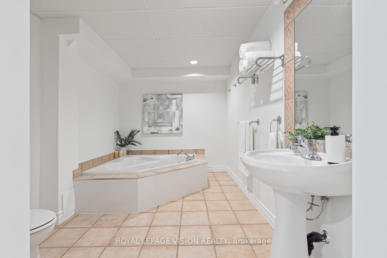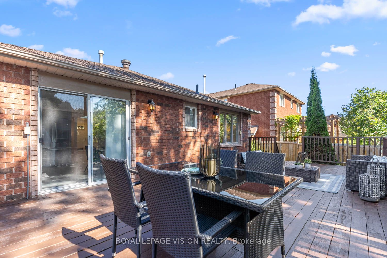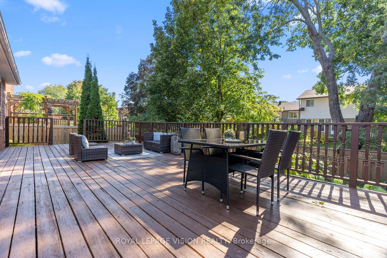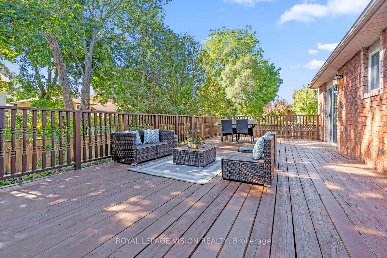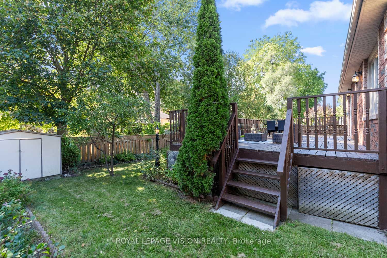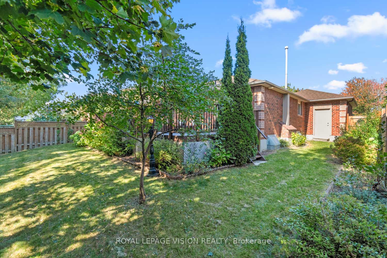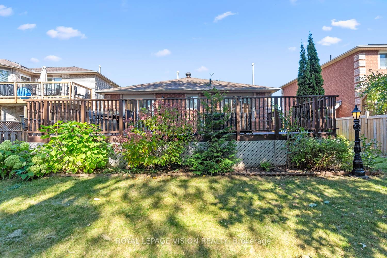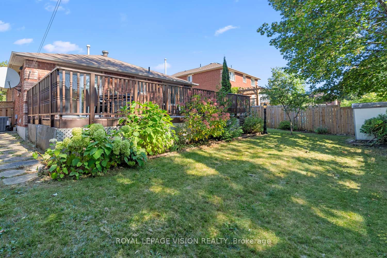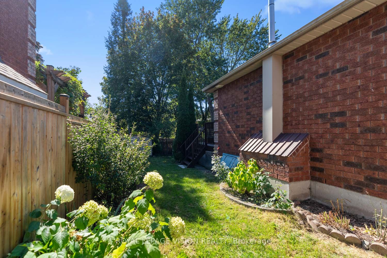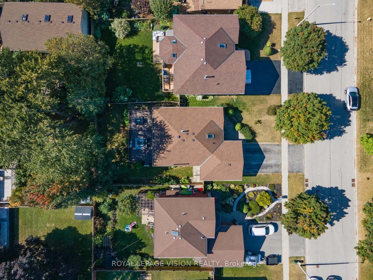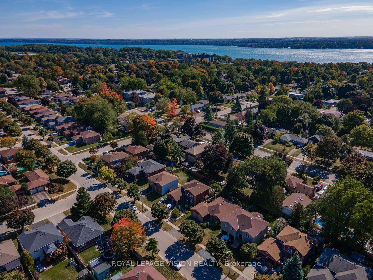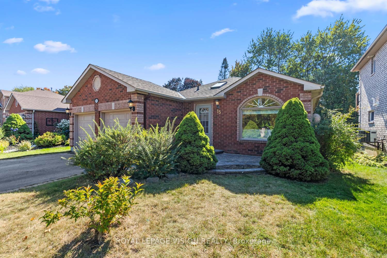- Ontario
- Barrie
15 Jones Dr
CAD$809,900
CAD$809,900 要價
15 Jones DrBarrie, Ontario, L4M6H8
退市 · 終止 ·
2+124(2+2)

打开地图
Log in to view more information
登录概要
IDS7042320
状态終止
產權永久產權
类型民宅 平房,House,獨立屋
房间卧房:2+1,厨房:1,浴室:2
占地49.21 * 109.41 Feet
Land Size5384.07 ft²
车位2 (4) 外接式車庫 +2
房龄 16-30
交接日期TBA
挂盘公司ROYAL LEPAGE VISION REALTY
详细
公寓樓
浴室數量2
臥室數量3
地上臥室數量2
地下臥室數量1
Architectural StyleBungalow
地下室裝修Finished
地下室類型Full (Finished)
風格Detached
空調Central air conditioning
外牆Brick
壁爐True
供暖方式Natural gas
供暖類型Forced air
使用面積
樓層1
類型House
Architectural StyleBungalow
Fireplace是
供暖是
Main Level Bathrooms1
Main Level Bedrooms1
Property FeaturesFenced Yard,Park,Public Transit,School
Rooms Above Grade6
Rooms Total10
Heat SourceGas
Heat TypeForced Air
水Municipal
Laundry LevelLower Level
Other StructuresGarden Shed
土地
面積49.21 x 109.41 FT
面積false
設施Park,Public Transit,Schools
Size Irregular49.21 x 109.41 FT
Lot Dimensions SourceOther
Lot Size Range Acres< .50
車位
Parking FeaturesPrivate
周邊
設施公園,公交,周邊學校
其他
包含Dishwasher, Stove, Refrigerator, New Washer, New Dryer, Electrical Light Fixtures.
Internet Entire Listing Display是
下水Sewer
地下室已裝修,Full
泳池None
壁炉Y
空调Central Air
供暖壓力熱風
朝向南
附注
Located On A Desirable East End Street, This Ranch Bungalow Offers 3 Spacious Bedrooms (2 Up, 1 Down), 2 Baths. A Beautiful Landscaped Front And Rear Garden. With A Spacious Eat-In Kitchen Which Has Access To A Walk Out to A Very Large Deck And Landscaped Yard Perfect For Entertaining. New Engineered Hardwood Flooring Throughout The Main Floor, New Pot lights, Master With Semi Ensuite. Upgraded Kitchen Flooring, Central Air & Central Vacuum. Basement Has A Large 4 Piece Bathroom With Soaker Tub. Gas Fireplace In Spacious Basement Family/Entertaining Room. Excellent Location! Close To Schools, Royal Victoria Hospital, Georgian College, Shopping, Hwy 400 & More.
The listing data is provided under copyright by the Toronto Real Estate Board.
The listing data is deemed reliable but is not guaranteed accurate by the Toronto Real Estate Board nor RealMaster.
位置
省:
Ontario
城市:
Barrie
社区:
Grove East 04.15.0150
交叉路口:
Duckworth/Nelson
房间
房间
层
长度
宽度
面积
浴室
主
NaN
Bedroom 2
主
10.17
10.17
103.44
Bedroom 3
地下室
10.17
10.17
103.44
浴室
地下室
NaN
洗衣房
地下室
NaN
Living Room
主
22.01
12.14
267.24
Dining Room
主
22.01
12.14
267.24
廚房
主
14.14
10.76
152.17
主臥
主
14.14
10.17
143.82
家庭廳
地下室
25.26
13.12
331.53

