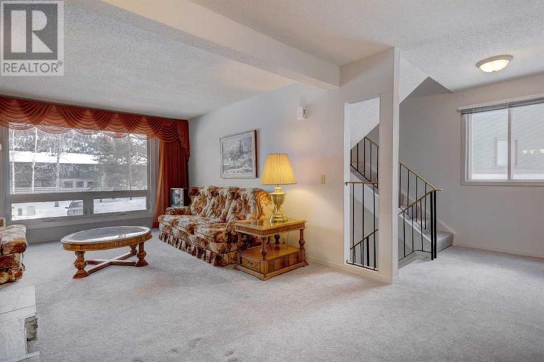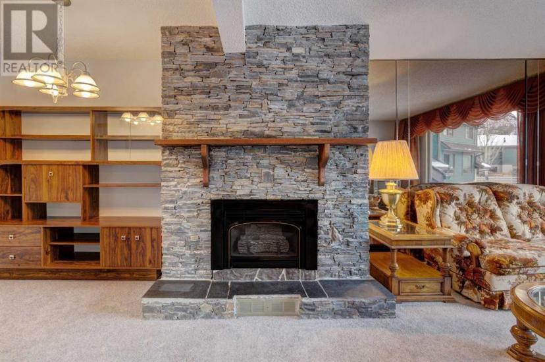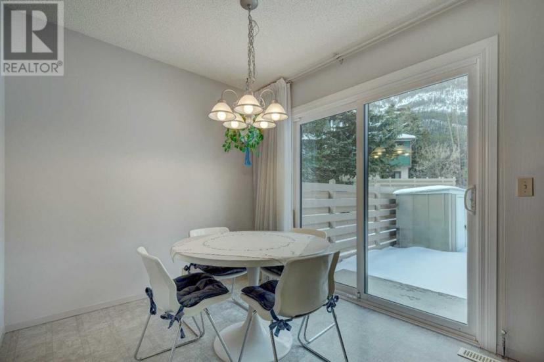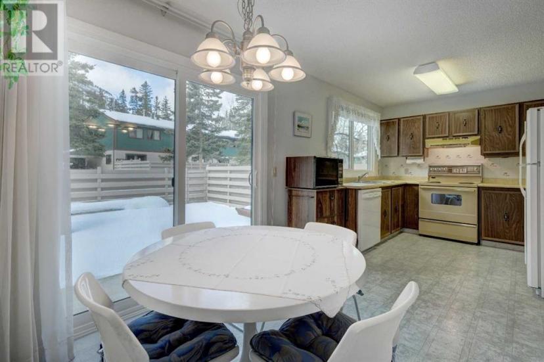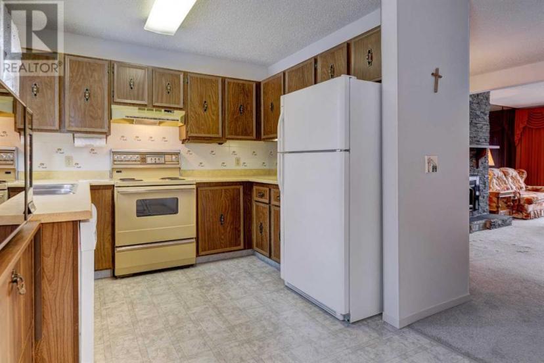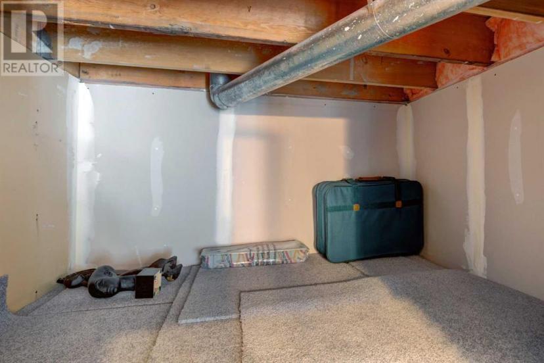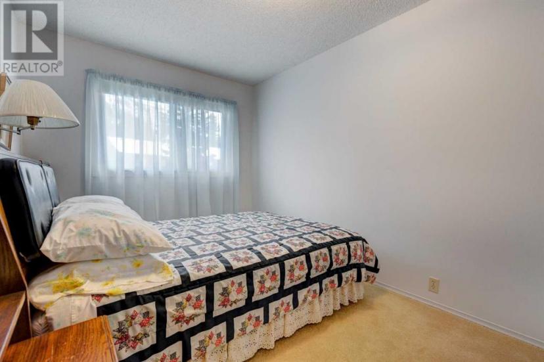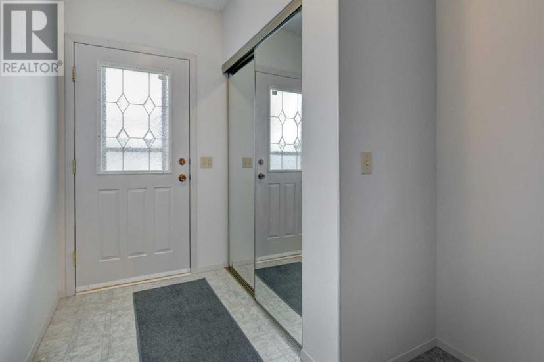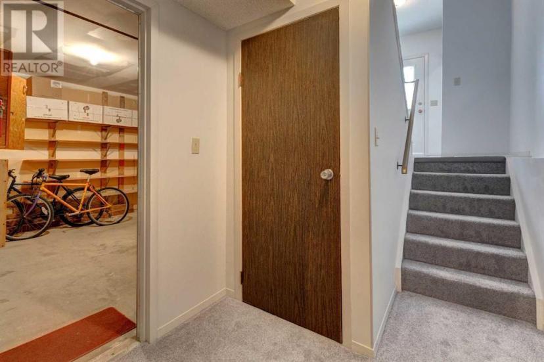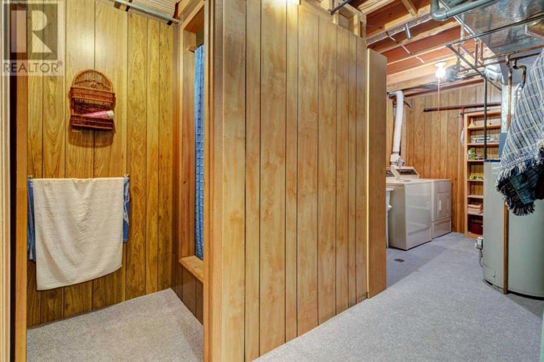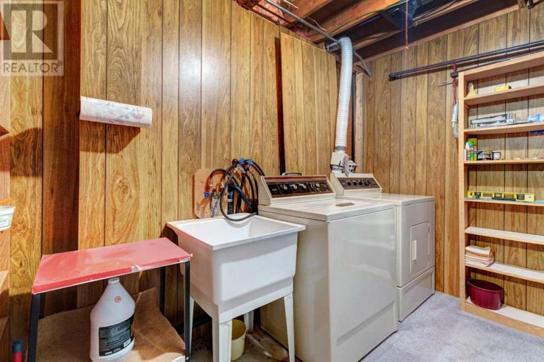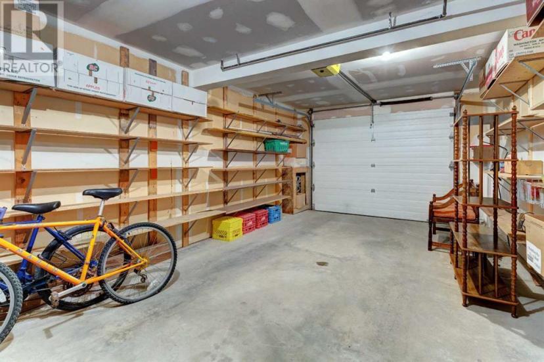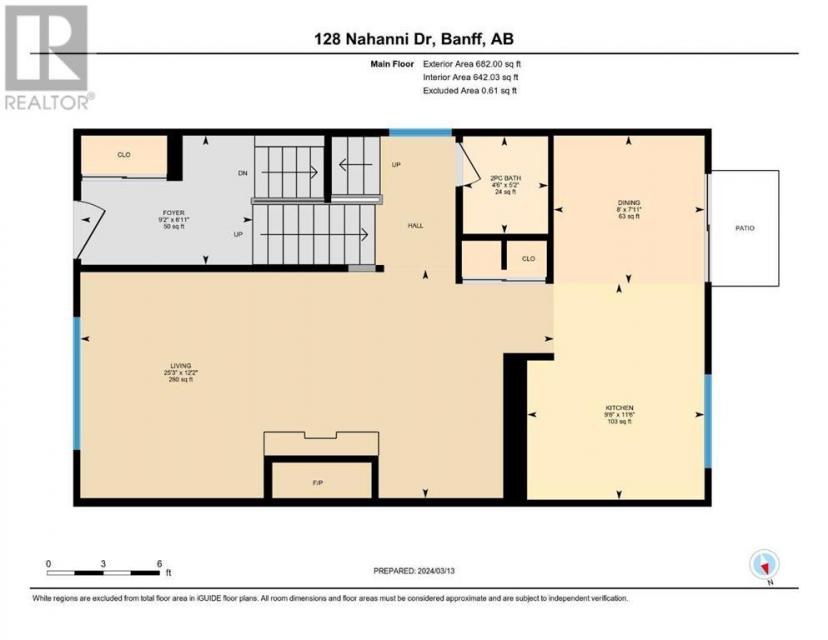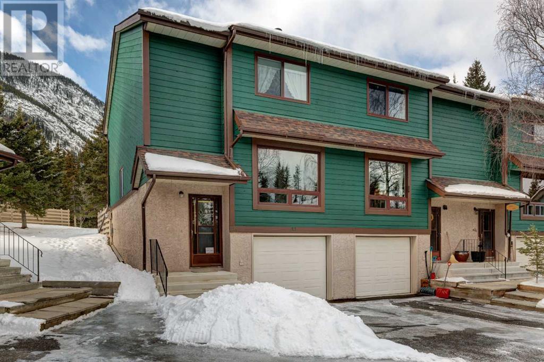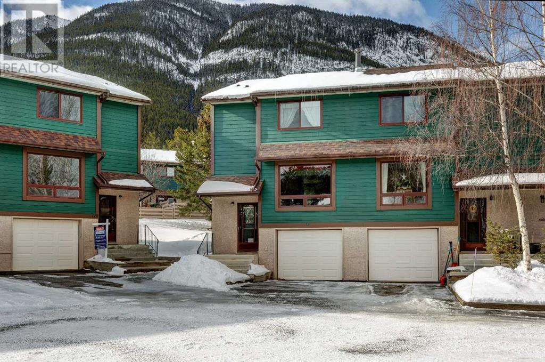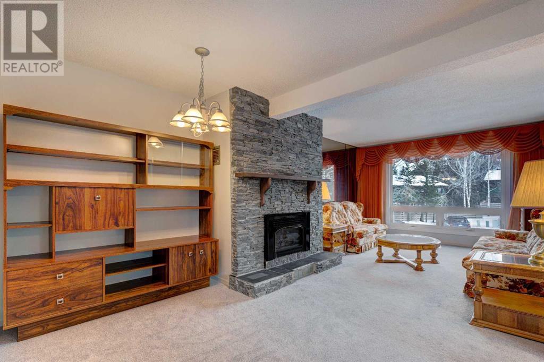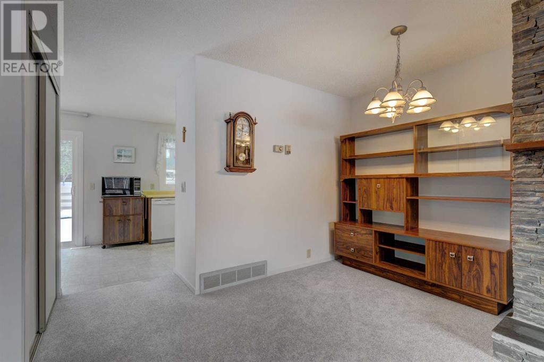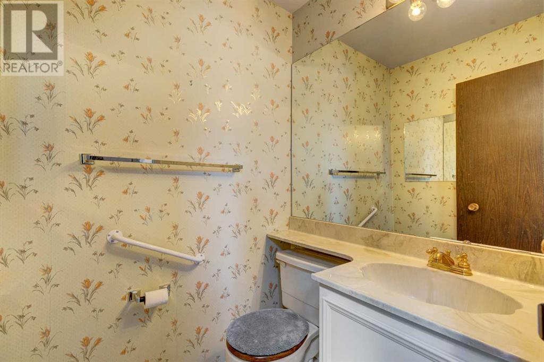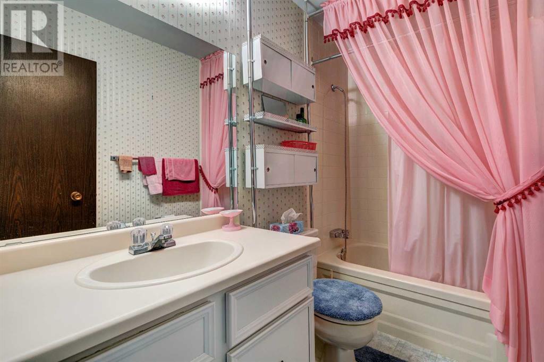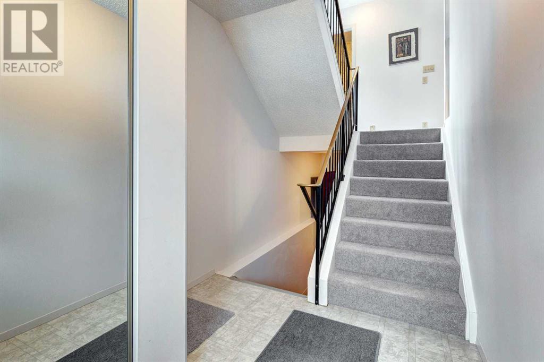- Alberta
- Banff
128 Nahanni Dr
CAD$877,000 出售
128 Nahanni DrBanff, Alberta, T1L1B5
342| 1314.88 sqft

打开地图
Log in to view more information
登录概要
IDA2114439
状态Current Listing
產權Condominium/Strata
类型Residential Townhouse,Attached
房间卧房:3,浴室:4
面积(ft²)1314.88 尺²
Land Size0.00|0-4050 sqft
房龄建筑日期: 1980
管理费(月)414.82
管理費類型Insurance,Property Management,Reserve Fund Contributions
挂盘公司RE/MAX Cascade Realty
详细
建築
浴室數量4
臥室數量3
地上臥室數量3
家用電器Washer,Refrigerator,Dishwasher,Stove,Dryer
地下室裝修Partially finished
風格Attached
空調None
外牆Wood siding
壁爐True
壁爐數量1
地板Carpeted,Linoleum
地基Poured Concrete
洗手間3
供暖類型Forced air
使用面積1314.88 sqft
樓層2
裝修面積1314.88 sqft
地下室
地下室類型Partial (Partially finished)
土地
總面積0.00|0-4,050 sqft
面積0.00|0-4,050 sqft
面積false
圍牆類型Fence
Size Irregular0.00
周邊
社區特點Pets Allowed
其他
結構See Remarks
特點See remarks
地下室Partially finished,Partial (Partially finished)
壁炉True
供暖Forced air
物业管理Peka Property Management
附注
Valleyview townhome with three bedrooms, 3 bathrooms, Rundlestone fireplace and fenced back yard. End unit located close to playground in quiet cul-de-sac. (id:22211)
The listing data above is provided under copyright by the Canada Real Estate Association.
The listing data is deemed reliable but is not guaranteed accurate by Canada Real Estate Association nor RealMaster.
MLS®, REALTOR® & associated logos are trademarks of The Canadian Real Estate Association.
位置
省:
Alberta
城市:
Banff
房间
房间
层
长度
宽度
面积
1pc Bathroom
地下室
NaN
Measurements not available
洗衣房
地下室
5.61
2.90
16.27
18.42 Ft x 9.50 Ft
客廳
主
7.67
3.71
28.46
25.17 Ft x 12.17 Ft
門廊
主
2.77
2.06
5.71
9.08 Ft x 6.75 Ft
餐廳
主
2.36
2.44
5.76
7.75 Ft x 8.00 Ft
廚房
主
3.48
2.74
9.54
11.42 Ft x 9.00 Ft
2pc Bathroom
主
NaN
Measurements not available
臥室
Upper
4.11
2.57
10.56
13.50 Ft x 8.42 Ft
臥室
Upper
3.18
3.66
11.64
10.42 Ft x 12.00 Ft
4pc Bathroom
Upper
NaN
Measurements not available
Primary Bedroom
Upper
4.88
3.71
18.10
16.00 Ft x 12.17 Ft
2pc Bathroom
Upper
NaN
Measurements not available




