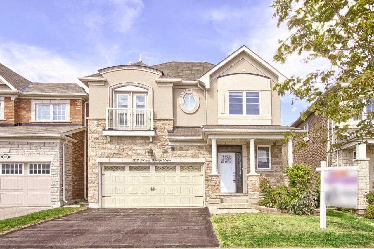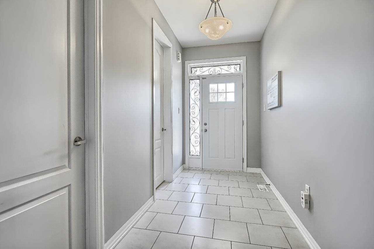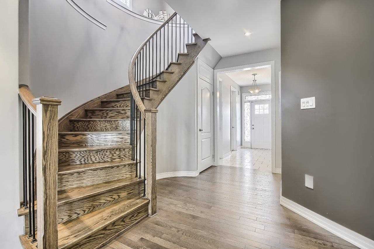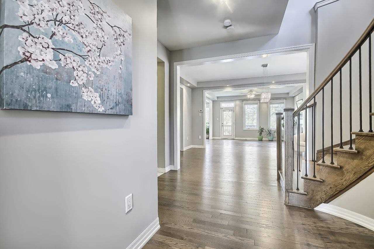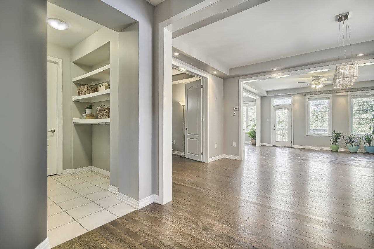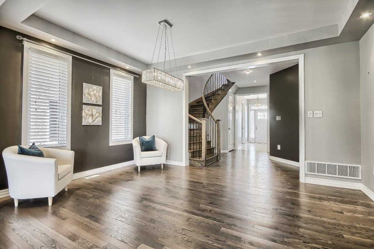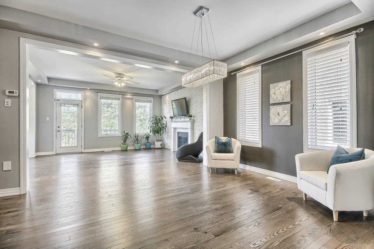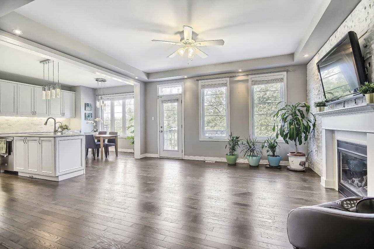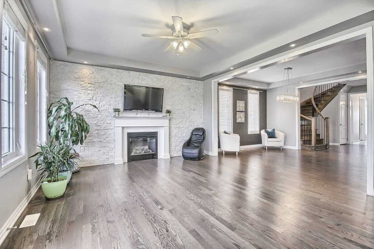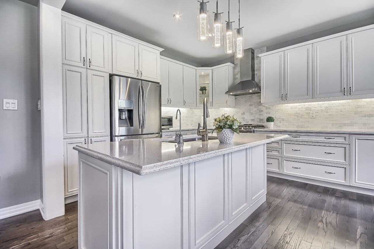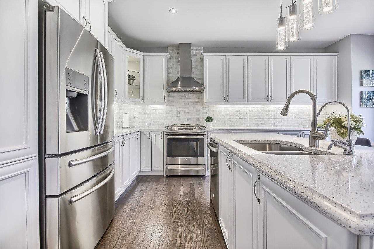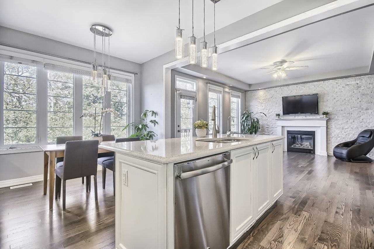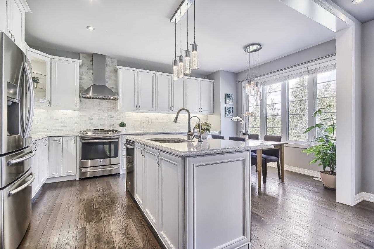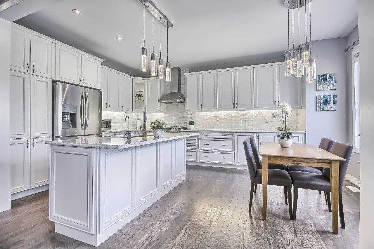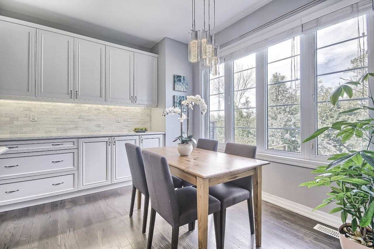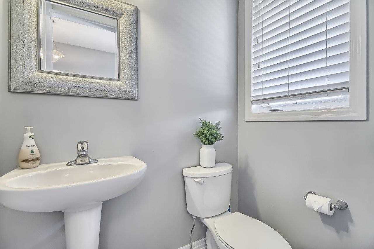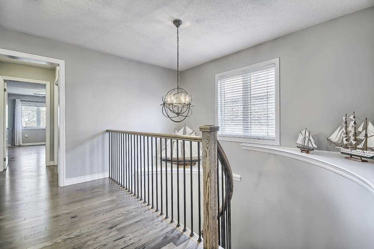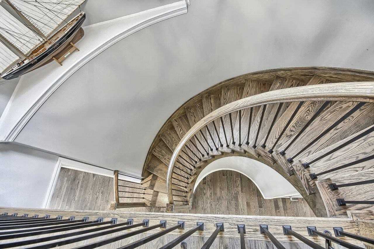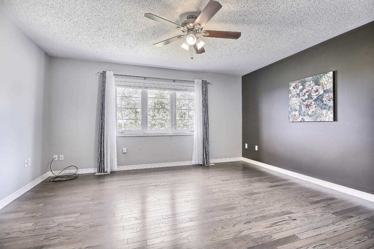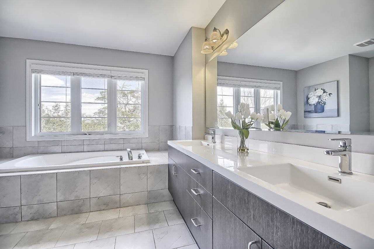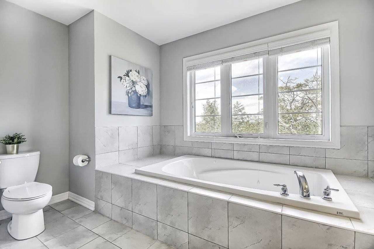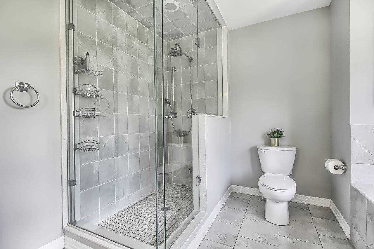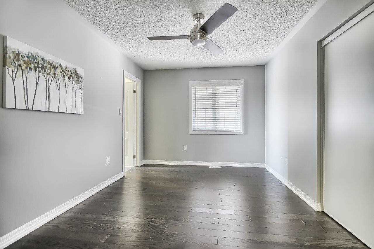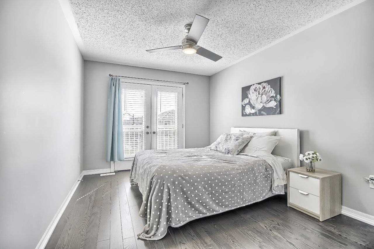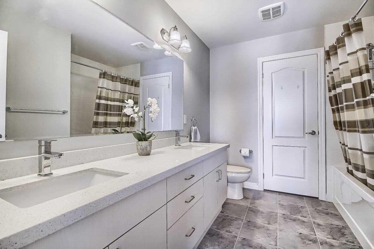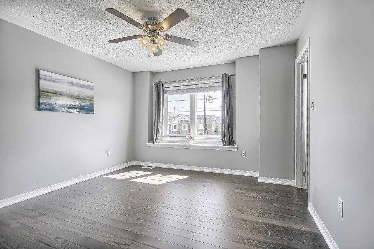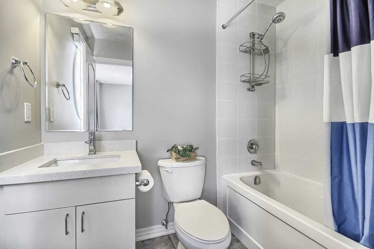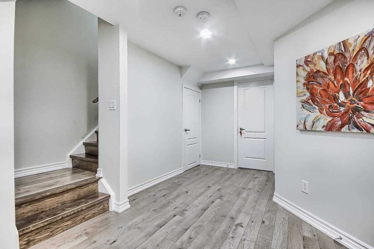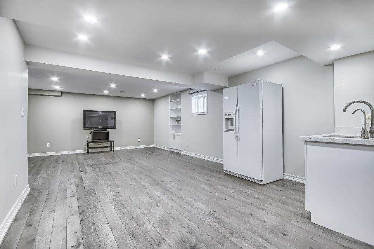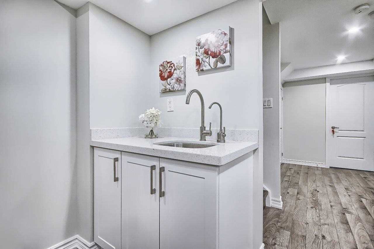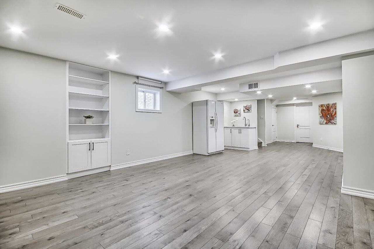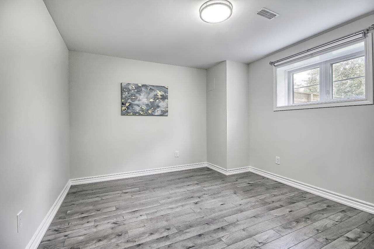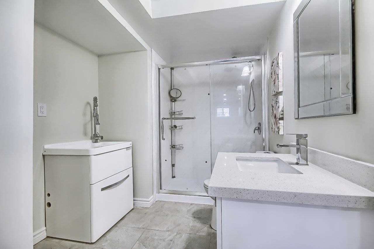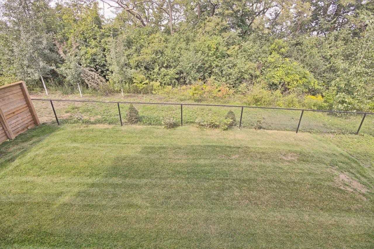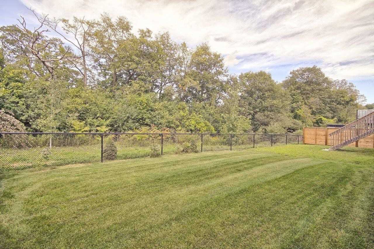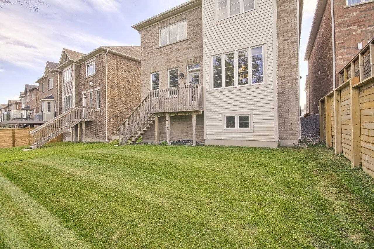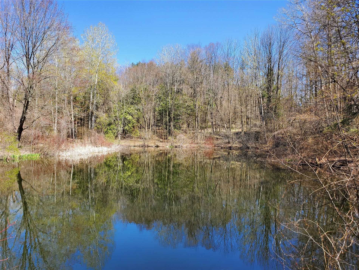- Ontario
- Aurora
309 Thomas Phillips Dr
成交CAD$x,xxx,xxx
CAD$1,399,000 要價
309 Thomas Phillips DrAurora, Ontario, L4G0T3
成交
4+354(2+2)| 2500-3000 sqft
Listing information last updated on Tue Oct 19 2021 15:13:20 GMT-0400 (Eastern Daylight Time)

打开地图
Log in to view more information
登录概要
IDN5369591
状态成交
產權永久產權
入住Flexible
经纪公司CENTURY 21 ATRIA REALTY INC., BROKERAGE
类型民宅 House,獨立屋
房龄
占地34.77 * 100.25 Feet Pie Shape; 43.16Ft North, 98.59Ft East
土地面积3485.69 ft²
房间卧房:4+3,厨房:1,浴室:5
车位2 (4) 內嵌式車庫 +2
详细
公寓樓
浴室數量5
臥室數量7
地上臥室數量4
地下臥室數量3
地下室裝修Finished
地下室類型N/A (Finished)
風格Detached
空調Central air conditioning
外牆Brick,Stucco
壁爐True
供暖方式Natural gas
供暖類型Forced air
樓層2
類型House
土地
面積34.77 x 100.25 FT ; Pie Shape; 43.16Ft North,98.59Ft East
面積false
設施Park
Size Irregular34.77 x 100.25 FT ; Pie Shape; 43.16Ft North,98.59Ft East
周邊
設施公園
Other
特點Wooded area,Ravine,Conservation/green belt
价格单位出售
地下室已裝修
泳池None
壁炉Y
空调中央空調
供暖壓力熱風
朝向北
附注
Spectacular Detached Home In Prime St.Johns Forest,Aurora! Mint Condition Home-Move In Ready! South Facing, Premium Pie Shaped Lot. Spacious Private Rear Yard /W Breathtaking Ravine Views, Surrounded By Mature Trees. Designer Touches Thru-Out:Lots Of Builder Upgrades, Spectacular Open Concept & Fin Basement /W 3 Pc Bath. Luxurious Kitchen:Quartz Counters & Marble B/Splash.Smooth Ceiling On Main.Custom Culture Stone Feature Wall.Mins To Hwy 404, T&T & More! S/S Fridge, S/S 5 Burner Gas Stove, S/S D-W, S/S Hood Fan, Frnt Load Wash/Dry, Cac,Cvac,Furnace,Humidifier,Gdo+2 Rem+Keypad,Elf,Wndw Cvrng& Hrdwr,Bthrm Mirrors,Water Soft, Rev Osmosis Sys, Hrv. Hwt(R)
The listing data is provided under copyright by the Toronto Real Estate Board.
The listing data is deemed reliable but is not guaranteed accurate by the Toronto Real Estate Board nor RealMaster.
The following "Remarks" is automatically translated by Google Translate. Sellers,Listing agents, RealMaster, Canadian Real Estate Association and relevant Real Estate Boards do not provide any translation version and cannot guarantee the accuracy of the translation. In case of a discrepancy, the English original will prevail.
壯觀的住宅,位於奧羅拉聖約翰森林的黃金地段。朝南,優質餅形地塊。令人歎為觀止的河穀景觀。寬敞的私人後院,周圍有成熟的樹木。房屋狀況良好。整個地區的設計師設計:大量的建築商升級,開放概念和完成的地下室。豪華的廚房:石英台面和大理石B/Splash。主樓有平滑的天花板。自定義文化石特色牆。離404號公路不遠,T&T和更多的不鏽鋼冰箱,不鏽鋼5爐煤氣灶,不鏽鋼D-W,不鏽鋼抽油煙機,Frnt Load Wash/Dry,中央空調,中央真空和Acc,火爐,加濕器,車庫門開啟器+2 Rem+鍵盤,電子燈具,Wndw Cvrng & Hrdwr,浴室鏡子,軟水,Rev Osmosis Sys,Hrv.熱水箱(R)
位置
省:
Ontario
城市:
Aurora
社区:
Rural Aurora 09.06.0090
交叉路口:
Leslie/St John St
房间
房间
层
长度
宽度
面积
家庭
主
15.58
13.98
217.81
Hardwood Floor Fireplace Window
餐廳
主
15.58
10.99
171.28
Hardwood Floor Window Pot Lights
小廳
主
9.97
8.99
89.66
Hardwood Floor Separate Rm Window
廚房
主
11.09
8.60
95.32
Hardwood Floor W/O To Deck Centre Island
早餐
主
11.09
8.99
99.69
Hardwood Floor Eat-In Kitchen Window
主臥
2nd
14.99
15.98
239.56
Hardwood Floor His/Hers Closets 5 Pc Ensuite
臥室
2nd
13.09
10.99
143.88
Hardwood Floor Semi Ensuite W/I Closet
臥室
2nd
10.37
12.99
134.70
Hardwood Floor Semi Ensuite Closet
臥室
2nd
11.09
11.09
122.97
Hardwood Floor 4 Pc Ensuite W/I Closet
臥室
地下室
11.71
10.96
128.35
Laminate Window
Rec
地下室
28.84
14.96
431.44
Laminate 3 Pc Bath Wet Bar
小廳
地下室
11.48
9.42
108.12
Laminate
学校信息
私校K-8 年级
Northern Lights Public School
40 Bridgenorth Dr, 奧洛拉2.095 km
小学初中英语
9-12 年级
Dr. G. W. Williams Secondary School
39 Dunning Ave, 奧洛拉4.823 km
高中英语
K-8 年级
Holy Spirit Catholic Elementary School
315 Stone Rd, 奧洛拉4.014 km
小学初中英语
9-12 年级
St. Maximilian Kolbe Catholic High School
278 Wellington St E, 奧洛拉3.272 km
高中英语
9-12 年级
Dr. G. W. Williams Secondary School
39 Dunning Ave, 奧洛拉4.823 km
高中
1-2 年级
Devins Drive Public School
70 Devins Dr, 奧洛拉4.538 km
小学沉浸法语课程
3-8 年级
Lester B. Pearson Public School
15 Odin Cres, 奧洛拉3.525 km
小学初中沉浸法语课程
9-12 年级
Aurora High School
155 Wellington St W, 奧洛拉5.315 km
高中沉浸法语课程
1-8 年级
St. Joseph Catholic Elementary School
2 Glass Dr, 奧洛拉5.962 km
小学初中沉浸法语课程
9-12 年级
St. Maximilian Kolbe Catholic High School
278 Wellington St E, 奧洛拉3.272 km
高中沉浸法语课程
预约看房
反馈发送成功。
Submission Failed! Please check your input and try again or contact us

