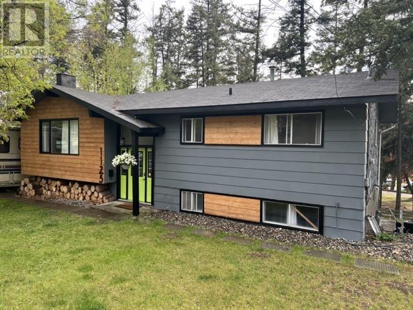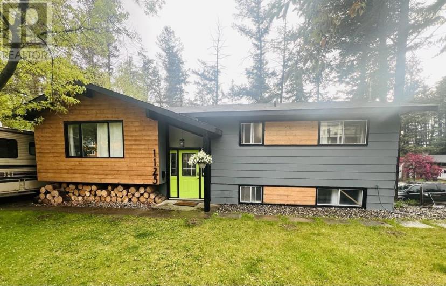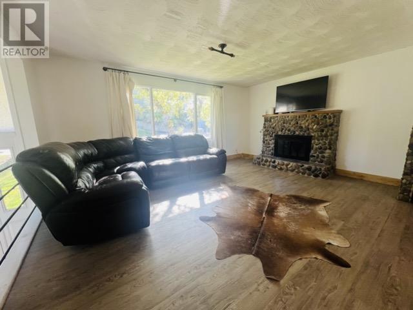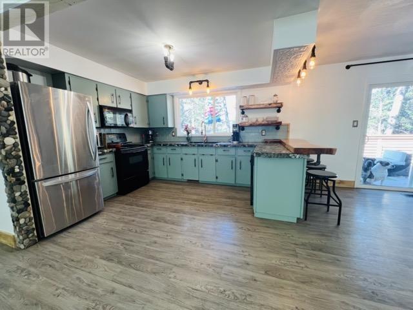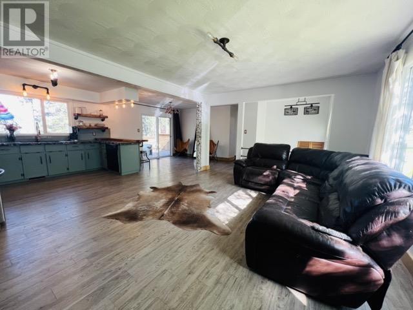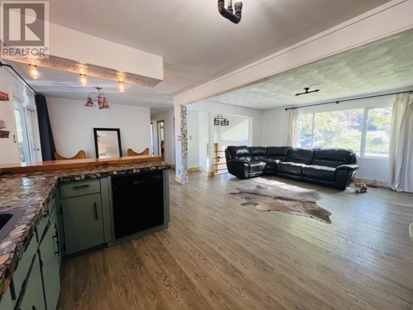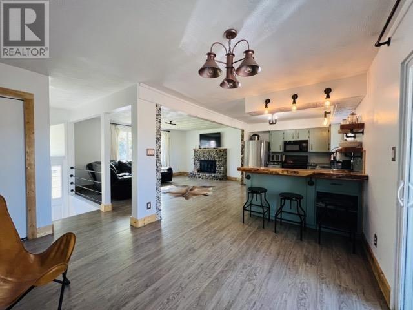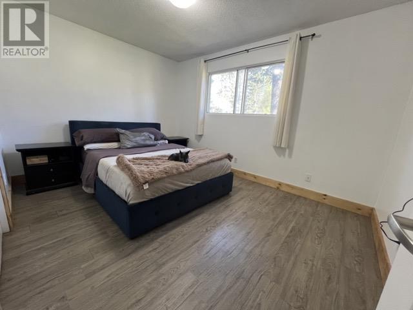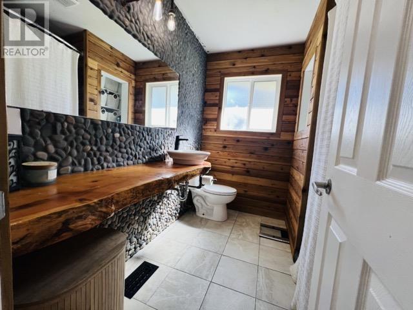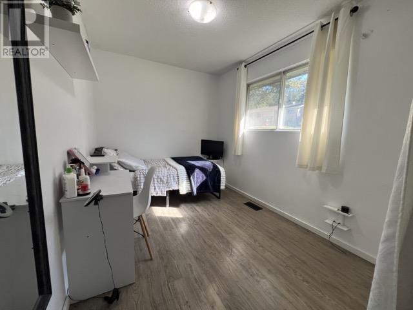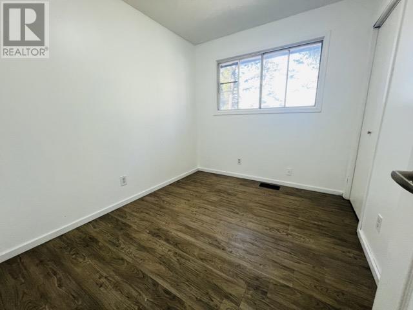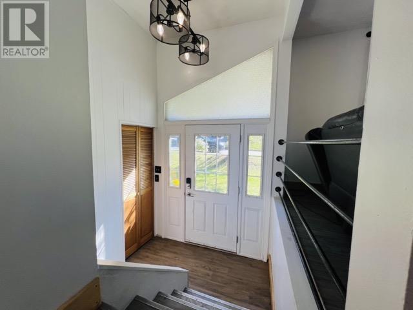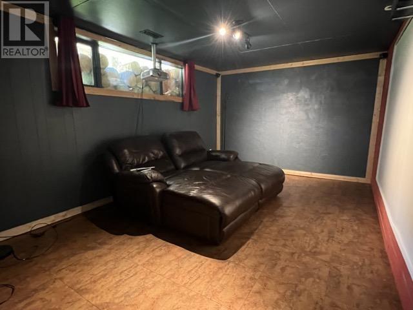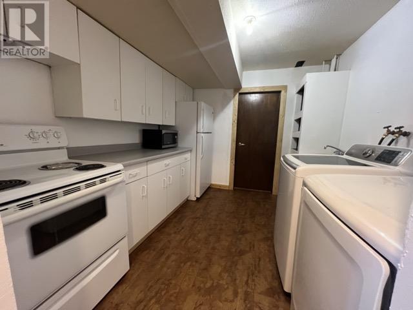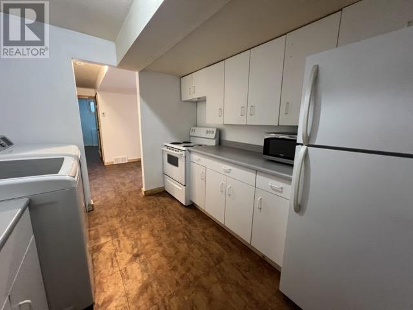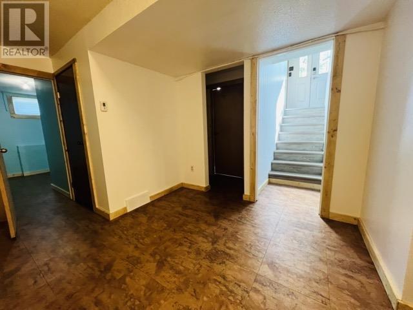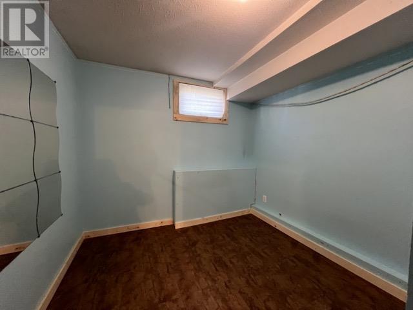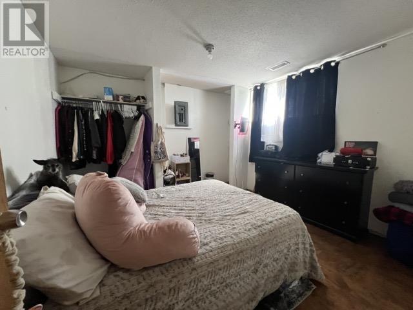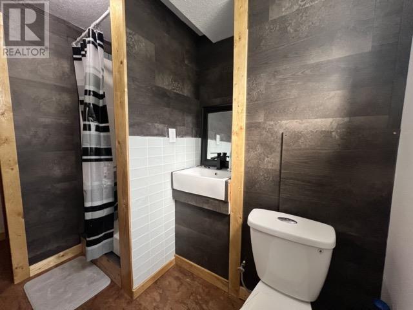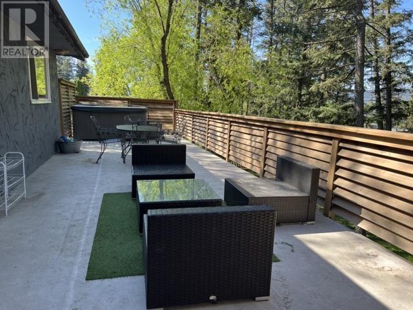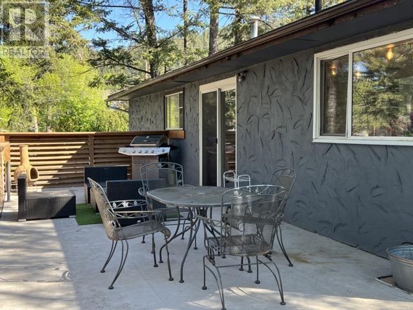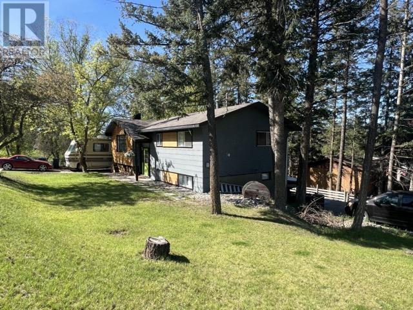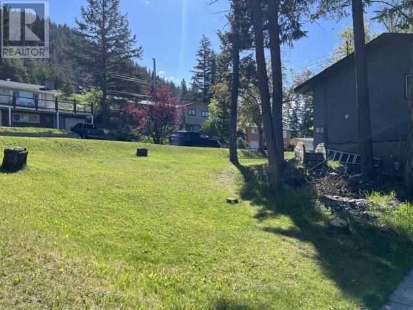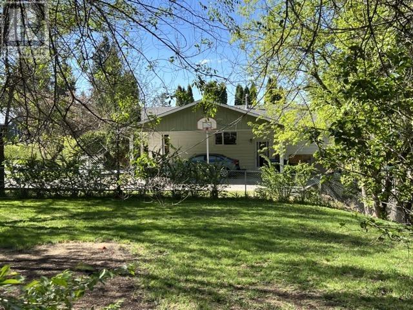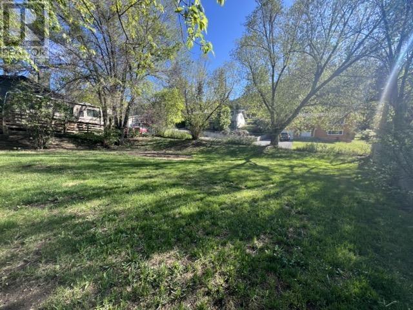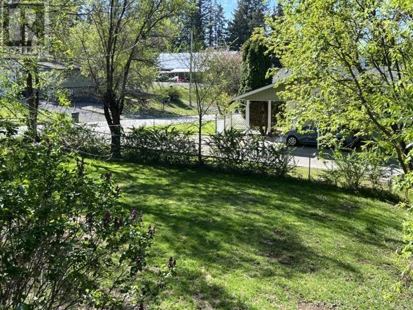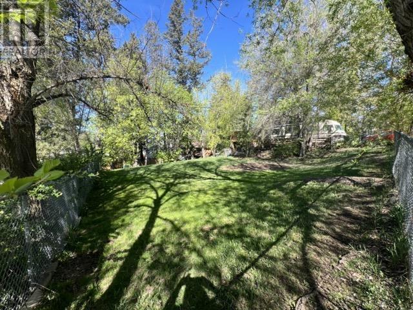- British Columbia
- Williams Lake
1125 N 12th Ave
CAD$479,900 出售
1125 N 12th AveWilliams Lake, British Columbia, V2G2N7
52| 2164 sqft

打开地图
Log in to view more information
登录概要
IDR2886412
状态Current Listing
产权Freehold
类型Residential House,Detached
房间卧房:5,浴室:2
面积(ft²)2164 尺²
Land Size13200 sqft
房龄建筑日期: 1973
挂盘公司RE/MAX Williams Lake Realty
详细
建筑
浴室数量2
卧室数量5
家用电器Washer,Dryer,Refrigerator,Stove,Dishwasher,Hot Tub
地下室装修Finished
风格Detached
壁炉True
壁炉数量1
固定装置Drapes/Window coverings
地基Concrete Perimeter
供暖方式Natural gas
供暖类型Forced air
屋顶材料Asphalt shingle
屋顶风格Conventional
使用面积2164 sqft
楼层2
装修面积
供水Municipal water
地下室
地下室类型Unknown (Finished)
土地
总面积13200 sqft
面积13200 sqft
面积false
Size Irregular13200
车位
车棚
RV
地下室已装修,未知(已装修)
壁炉True
供暖Forced air
附注
* PREC - Personal Real Estate Corporation. Welcome to this perfectly located 5 Bedroom, 2 Bathroom home on a large corner lot in desirable neighbourhood. Home features an open concept layout ideal for modern living. Enjoy outdoor entertaining on the large sundeck overlooking the spacious and very private yard. This home is ready for family's and hosting gatherings. The two driveways make it ideal for a mortgage helper with separate parking and entrance. Within walking distance to schools and parks. Book a viewing today! (id:22211)
The listing data above is provided under copyright by the Canada Real Estate Association.
The listing data is deemed reliable but is not guaranteed accurate by Canada Real Estate Association nor RealMaster.
MLS®, REALTOR® & associated logos are trademarks of The Canadian Real Estate Association.
位置
省:
British Columbia
城市:
Williams Lake
房间
房间
层
长度
宽度
面积
家庭
地下室
5.03
3.35
16.85
16 ft ,6 in x 11 ft
厨房
地下室
3.43
2.74
9.40
11 ft ,3 in x 9 ft
Bedroom 4
地下室
2.74
2.44
6.69
9 ft x 8 ft
Mud
地下室
2.67
2.67
7.13
8 ft ,9 in x 8 ft ,9 in
Bedroom 5
地下室
3.35
3.58
11.99
11 ft x 11 ft ,9 in
仓库
地下室
2.74
2.59
7.10
9 ft x 8 ft ,6 in
厨房
主
4.42
3.12
13.79
14 ft ,6 in x 10 ft ,3 in
餐厅
主
3.05
2.74
8.36
10 ft x 9 ft
客厅
主
5.33
3.96
21.11
17 ft ,6 in x 13 ft
Primary Bedroom
主
3.96
3.05
12.08
13 ft x 10 ft
Bedroom 2
主
4.11
2.44
10.03
13 ft ,6 in x 8 ft
Bedroom 3
主
2.90
2.51
7.28
9 ft ,6 in x 8 ft ,3 in

