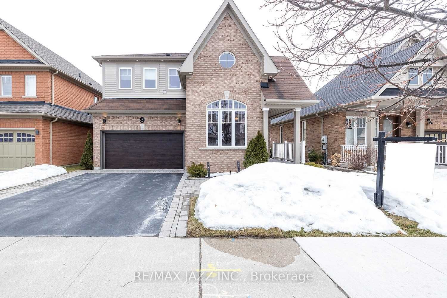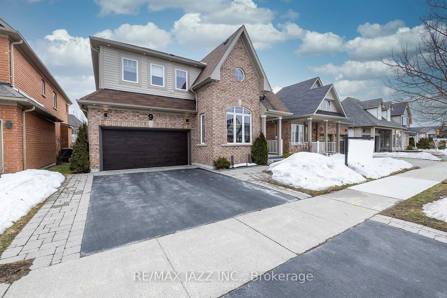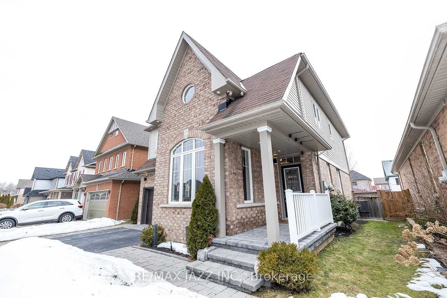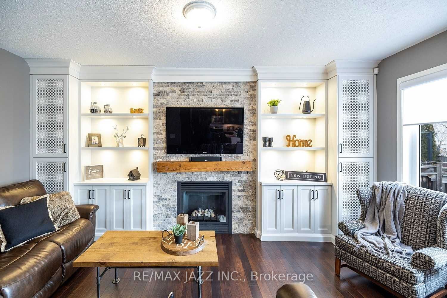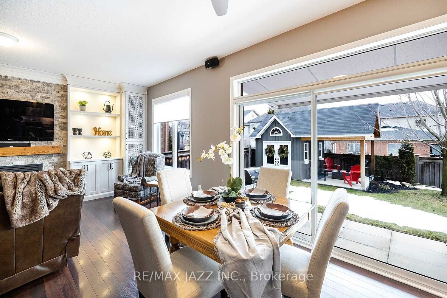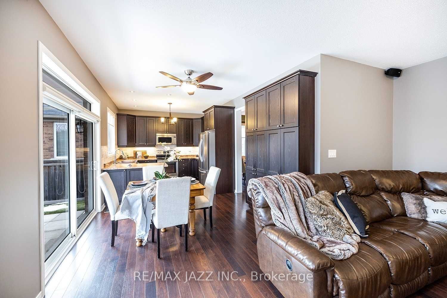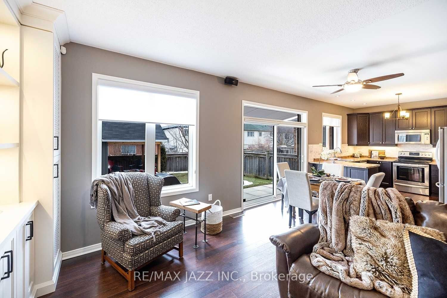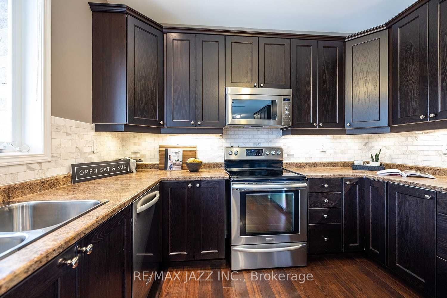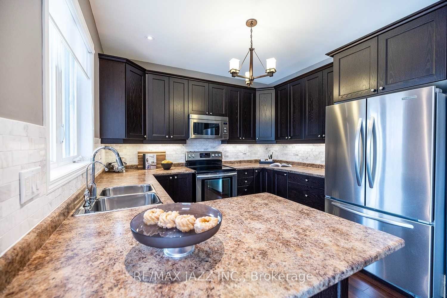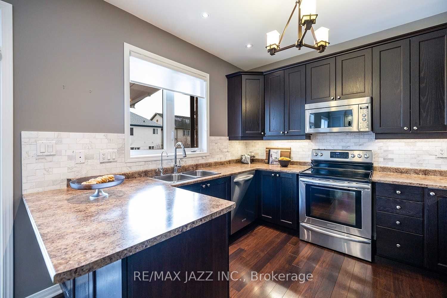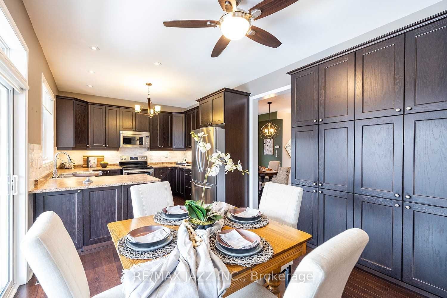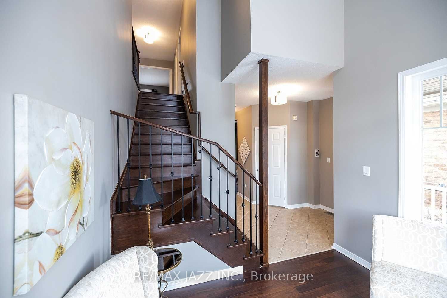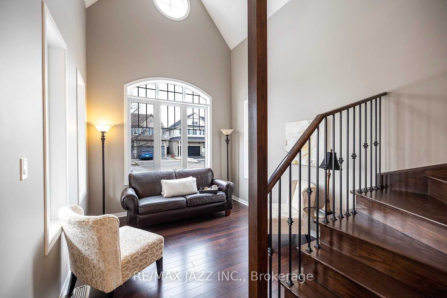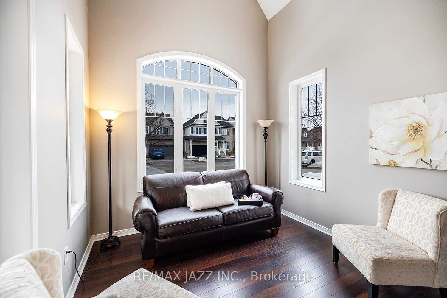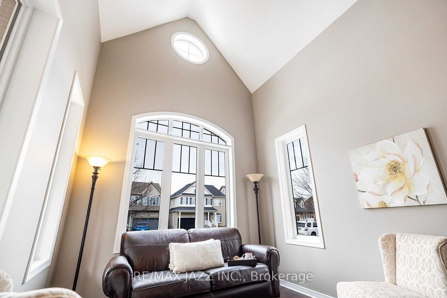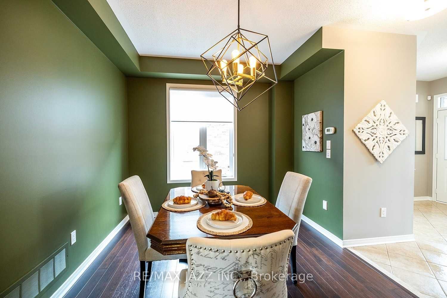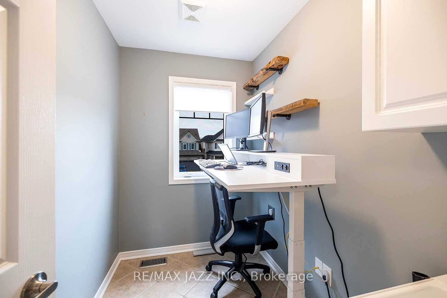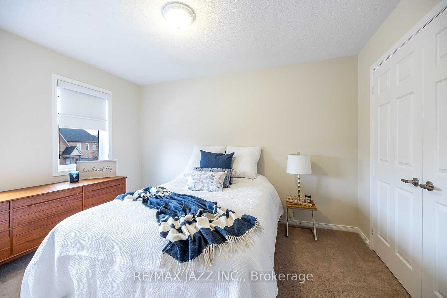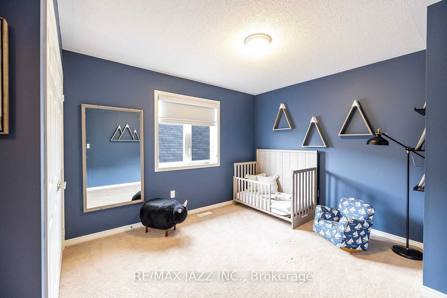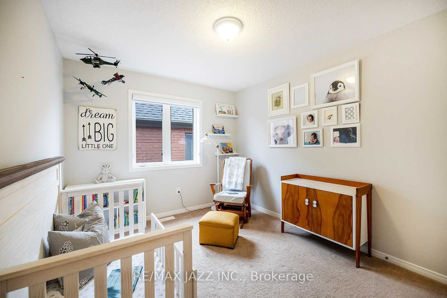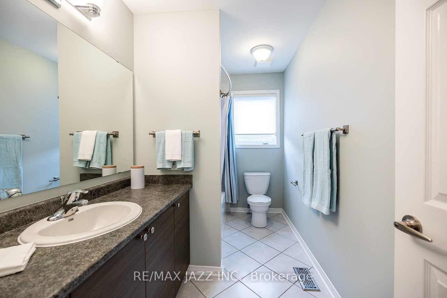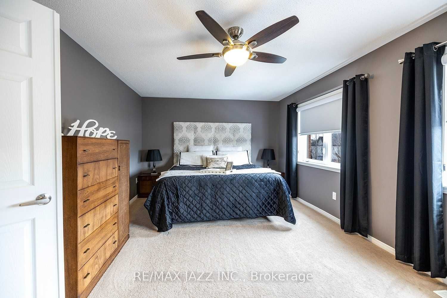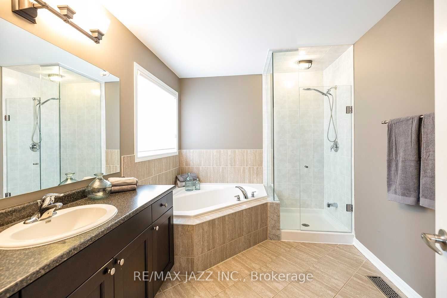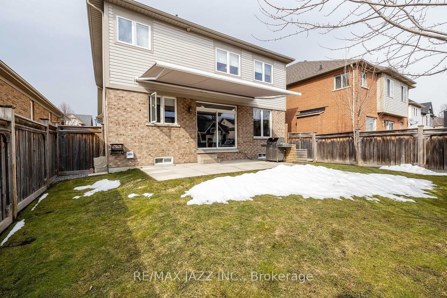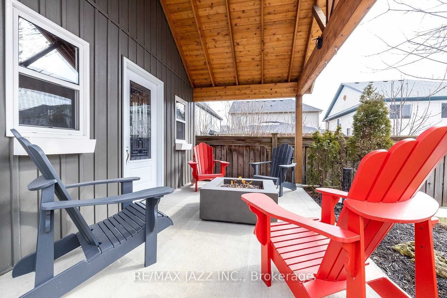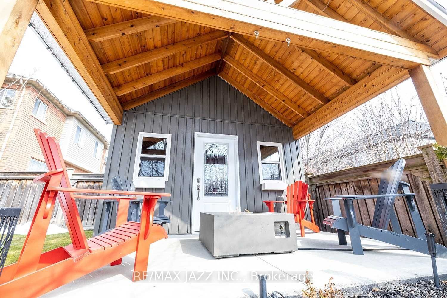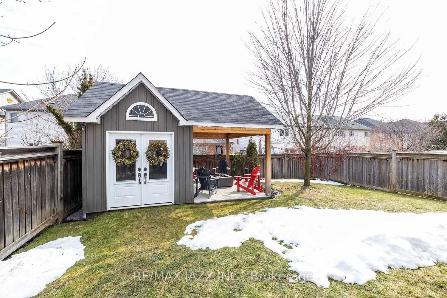- Ontario
- Whitby
9 Robert Attersley Dr
成交CAD$x,xxx,xxx
CAD$1,250,000 要价
9 Robert Attersley DrWhitby, Ontario, L1R3E3
成交
436(2+4)

打开地图
Log in to view more information
登录概要
IDE5982993
状态成交
产权永久产权
类型民宅 House,独立屋
房间卧房:4,厨房:1,浴室:3
占地42.03 * 101.8 Feet
Land Size4278.65 ft²
车位2 (6) 独栋车库 +4
房龄 6-15
交接日期T.B.D.
挂盘公司RE/MAX JAZZ INC., BROKERAGE
详细
公寓楼
浴室数量3
卧室数量4
地上卧室数量4
地下室装修Unfinished
地下室类型Full (Unfinished)
风格Detached
空调Central air conditioning
外墙Brick,Vinyl siding
壁炉True
供暖方式Natural gas
供暖类型Forced air
使用面积
楼层2
类型House
Architectural Style2-Storey
Fireplace是
供暖是
Property FeaturesFenced Yard,Park,Place Of Worship,Public Transit,Rec./Commun.Centre,School
Rooms Above Grade9
Rooms Total10
Heat SourceGas
Heat TypeForced Air
水Municipal
Laundry LevelUpper Level
土地
面积42.03 x 101.8 FT
面积false
设施Park,Place of Worship,Public Transit,Schools
Size Irregular42.03 x 101.8 FT
Lot Dimensions SourceOther
Lot Size Range Acres< .50
车位
Parking FeaturesPrivate Double
周边
设施公园,参拜地,公交,周边学校
社区特点Community Centre
其他
Den Familyroom是
包含All Appliances, Central Air, Newer Furnace, Custom Rocpal Cabinetry, Upgrd Pantry In Kitchen, Approx. 42 Ft Wide Lot, Custom Outbuildings W/Covered Entertainer's Patio/In Close Proximity To The 407/412/Shopping/ Heber Down's/Mckinney Centre.
Internet Entire Listing Display是
下水Sewer
地下室Full,未装修
泳池None
壁炉Y
空调Central Air
供暖压力热风
朝向南
附注
Outstanding 4 Bedroom Home In Sought After North Whitby Area/Beautifully Upgrd/Features Trendy Kitchen W/Breakfast Bar/Backsplash/Upgrd Appliances/ Cozy Family Room W/ Custom Fireplace & Stonewall W/Wood Mantel / Custom B/I Rocpal Cabinetry / Laminate Floors / Main Floor 8'Ft Slider To Quaint Backyard / Custom Built Outbuilding / Spacious Master W/ 4 Piece Ensuite & Upgraded Shower Surround / 3 Other Spacious Bedrooms / B/I Closet Organizers / Prof. Landscaped Yard / Sprinkler System / Upgraded Garage Door.
The listing data is provided under copyright by the Toronto Real Estate Board.
The listing data is deemed reliable but is not guaranteed accurate by the Toronto Real Estate Board nor RealMaster.
位置
省:
Ontario
城市:
Whitby
社区:
Taunton North 10.06.0060
交叉路口:
Baldwin St And Taunton Rd
房间
房间
层
长度
宽度
面积
客厅
主
9.97
10.60
105.69
O/Looks Frontyard Vaulted Ceiling Laminate
餐厅
主
14.27
9.97
142.34
Window Open Concept Formal Rm
厨房
主
10.27
10.99
112.86
Backsplash Laminate Pot Lights
早餐
主
8.89
10.99
97.72
Breakfast Area W/O To Patio Open Concept
家庭
主
10.99
16.99
186.79
Fireplace B/I Bookcase Laminate
主卧
2nd
19.82
12.01
237.95
4 Pc Ensuite Soaker W/I Closet
第二卧房
2nd
10.99
10.01
109.98
Closet Organizers Window Broadloom
第三卧房
2nd
10.01
11.91
119.17
Closet Organizers Window Broadloom
第四卧房
2nd
10.10
11.61
117.36
Closet Organizers Window Broadloom
Cold/Cant
地下室
NaN
学校信息
私校K-8 年级
Robert Munsch Public School
20 Norista St, 惠特比0.369 km
小学初中英语
9-12 年级
Sinclair Secondary School
380 Taunton Rd E, 惠特比1.417 km
高中英语
K-8 年级
St. Matthew The Evangelist Catholic School
60 Willowbrook Dr, 惠特比1.987 km
小学初中英语
9-12 年级
Father Leo J. Austin Catholic Secondary School
1020 Dryden Blvd, 惠特比2.116 km
高中英语
1-8 年级
Meadowcrest Public School
20 Vipond Rd, 惠特比3.902 km
小学初中沉浸法语课程
9-12 年级
Donald A Wilson Secondary School
681 Rossland Rd W, 惠特比3.167 km
高中沉浸法语课程
1-8 年级
St. John The Evangelist Catholic School
1103 Giffard St, 惠特比4.86 km
小学初中沉浸法语课程
9-9 年级
Father Leo J. Austin Catholic Secondary School
1020 Dryden Blvd, 惠特比2.116 km
初中沉浸法语课程
10-12 年级
Father Leo J. Austin Catholic Secondary School
1020 Dryden Blvd, 惠特比2.116 km
高中沉浸法语课程
预约看房
反馈发送成功。
Submission Failed! Please check your input and try again or contact us

