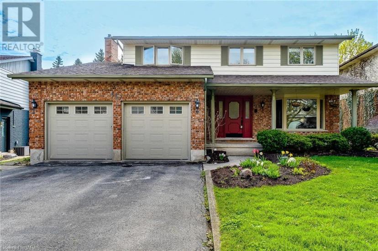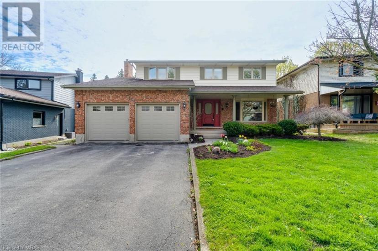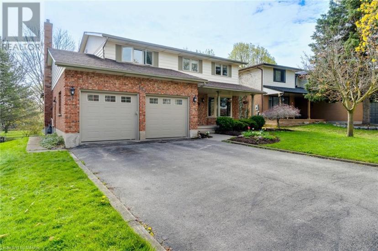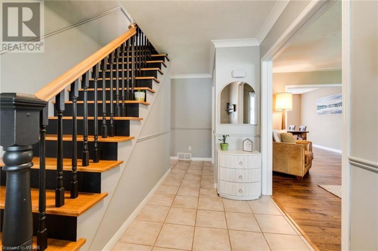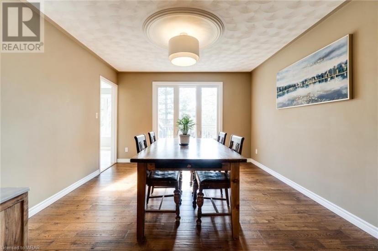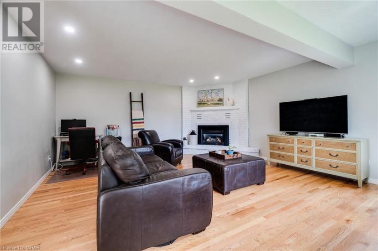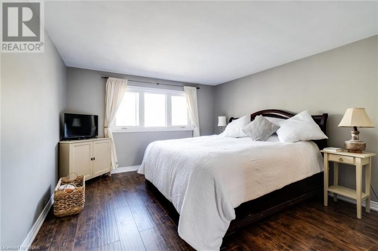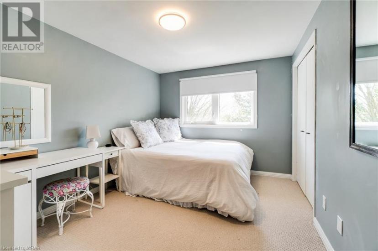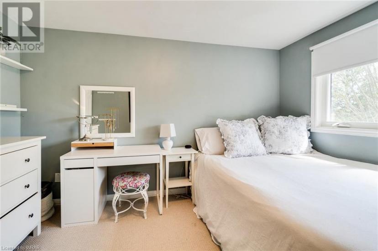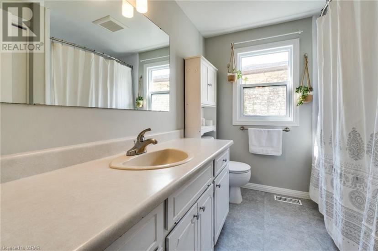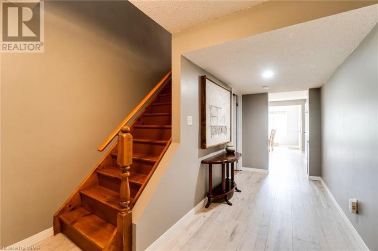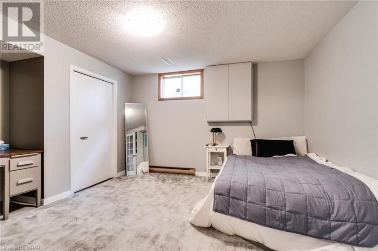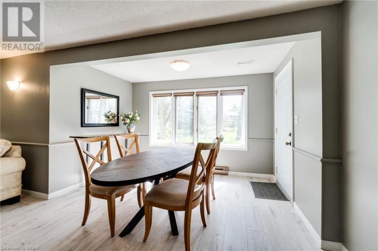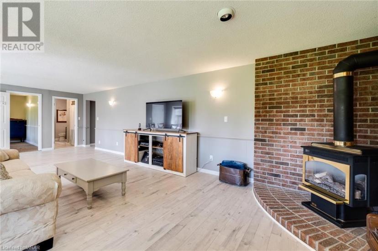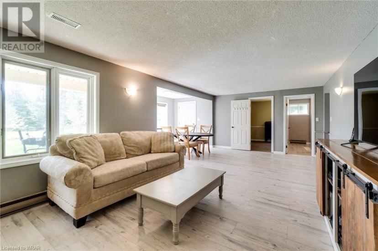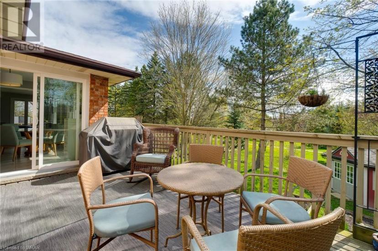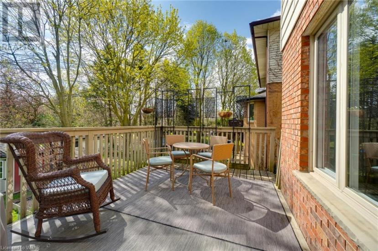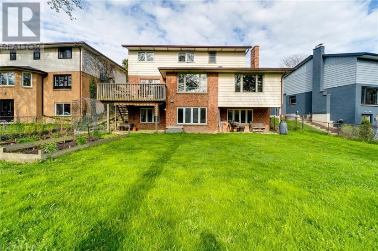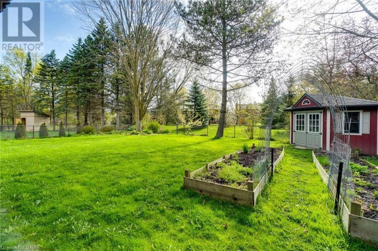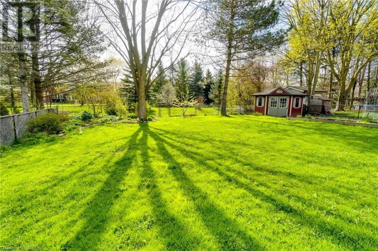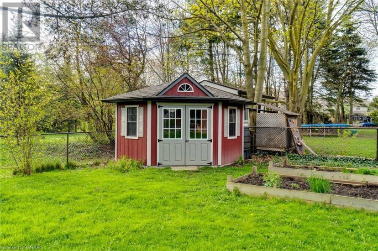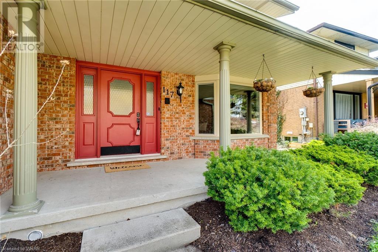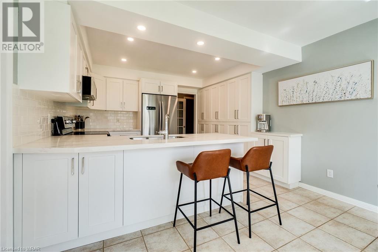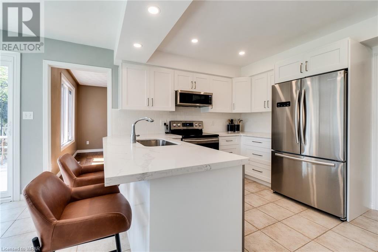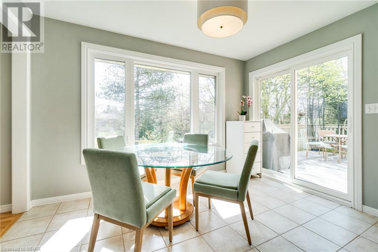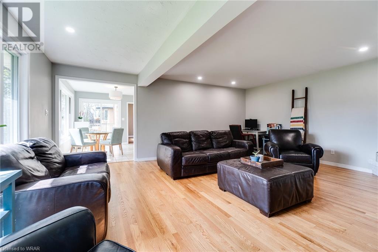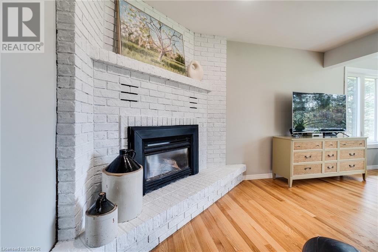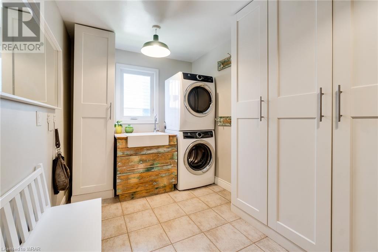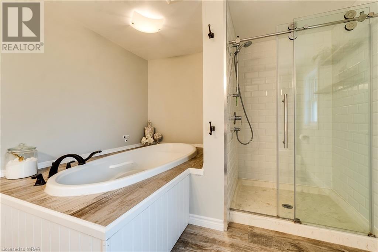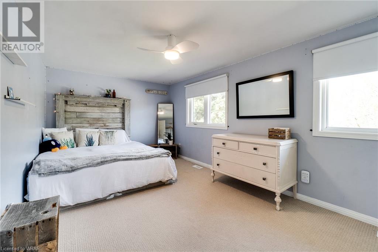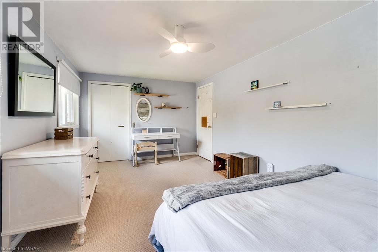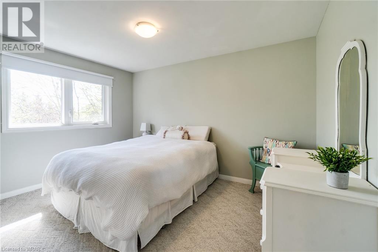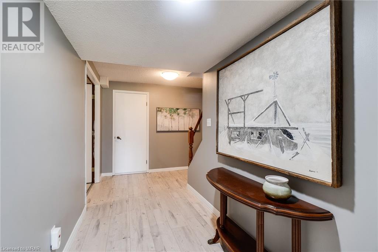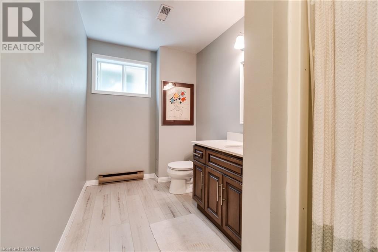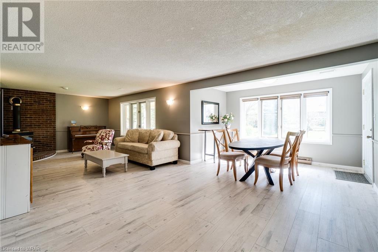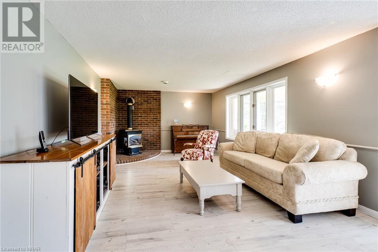- Ontario
- Waterloo
117 Sandford Fleming Dr
CAD$1,349,000 出售
117 Sandford Fleming DrWaterloo, Ontario, N2T1E1
4+244| 4190 sqft

打开地图
Log in to view more information
登录概要
ID40581353
状态Current Listing
产权Freehold
类型Residential House,Detached
房间卧房:4+2,浴室:4
面积(ft²)4190 尺²
Land Sizeunder 1/2 acre
房龄建筑日期: 1981
挂盘公司LEAP REAL ESTATE SERVICES INC.
详细
建筑
浴室数量4
卧室数量6
地上卧室数量4
地下卧室数量2
家用电器Central Vacuum,Dishwasher,Stove,Water softener,Microwave Built-in
地下室装修Finished
风格Detached
空调Central air conditioning
外墙Aluminum siding,Brick
壁炉True
壁炉数量2
地基Poured Concrete
洗手间1
供暖方式Natural gas
供暖类型Forced air
使用面积4190.0000
楼层2
供水Municipal water
地下室
地下室类型Full (Finished)
土地
面积under 1/2 acre
面积false
设施Park,Place of Worship,Playground,Public Transit,Schools,Shopping
下水Municipal sewage system
周边
社区特点Quiet Area,Community Centre
设施Park,Place of Worship,Playground,Public Transit,Schools,Shopping
其他
设备Water Heater
租用设备Water Heater
结构Shed
特点Paved driveway,Automatic Garage Door Opener
地下室已装修,Full(已装修)
壁炉True
供暖Forced air
附注
Nestled in Upper Beechwood this stunning home offers the perfect blend of modern elegance with 6 total beds, 4 baths & 4000+sqft of pure comfort.The front door greets you with an abundance of natural light and beautiful hardwood floors. The open-concept layout seamlessly marries the newly renovated (2024) gourmet kitchen with custom cabinetry & sleek solid surface countertops, family & dining; an ideal space for relaxing & entertaining. Step outside the kitchen to an elevated deck for outdoor dining & private oasis with beautifully landscaped backyard. A warm family room invites you to cocoon in front of the fireplace. The open concept dining & living provides the perfect setting for hosting dinner parties & holiday celebrations.Retreat to the luxurious master suite, where serenity awaits. A tranquil sanctuary features ensuite whirlpool tub, separate shower & dual vanities offering a spa-like experience at home. Generously sized bedrooms each offering comfort & privacy for family members & guests alike.A spacious basement complete with walkout offers endless possibilities for recreation, relaxation, & additional living space.This versatile space with separate entrance could easily be transformed into an in-law suite with 2 finished beds, full bath, living area including fireplace & ample space for a beautifully designed kitchen. Steps from picturesque walking trails and located just minutes from top ranked schools: KW Bilingual & two Universities along with all amenities; medical, restaurants, library & shopping (+Boardwalk Strip). Beechwood Community offers membership to various programs at the community pool & tennis/pickleball. Day camps, aqua-fit, lessons & social gatherings are a few of the unique offerings to the members of this sought after community. This home offers the best of city living with the comforts of suburban tranquility. Schedule a private showing today & prepare to fall in love with this remarkable home & all that this community has to offer. (id:22211)
The listing data above is provided under copyright by the Canada Real Estate Association.
The listing data is deemed reliable but is not guaranteed accurate by Canada Real Estate Association nor RealMaster.
MLS®, REALTOR® & associated logos are trademarks of The Canadian Real Estate Association.
开放日
19
2024-05-19
2:00 PM - 4:00 PM
2:00 PM - 4:00 PM
On Site
位置
省:
Ontario
城市:
Waterloo
社区:
Upper Beechwood/Beechwood W
房间
房间
层
长度
宽度
面积
4pc Bathroom
Second
NaN
Measurements not available
卧室
Second
5.56
3.17
17.63
18'3'' x 10'5''
卧室
Second
3.78
3.66
13.83
12'5'' x 12'0''
卧室
Second
3.78
2.90
10.96
12'5'' x 9'6''
4pc Bathroom
Second
NaN
Measurements not available
Primary Bedroom
Second
6.40
3.78
24.19
21'0'' x 12'5''
Cold
地下室
NaN
Measurements not available
水电气
地下室
NaN
Measurements not available
娱乐
地下室
8.94
6.30
56.32
29'4'' x 20'8''
3pc Bathroom
地下室
NaN
Measurements not available
卧室
地下室
3.56
2.62
9.33
11'8'' x 8'7''
卧室
地下室
4.42
3.53
15.60
14'6'' x 11'7''
洗衣房
主
NaN
Measurements not available
2pc Bathroom
主
NaN
Measurements not available
家庭
主
6.17
5.11
31.53
20'3'' x 16'9''
Eat in kitchen
主
6.15
3.89
23.92
20'2'' x 12'9''
餐厅
主
3.94
3.71
14.62
12'11'' x 12'2''
客厅
主
5.31
3.71
19.70
17'5'' x 12'2''
门廊
主
NaN
Measurements not available
预约看房
反馈发送成功。
Submission Failed! Please check your input and try again or contact us

