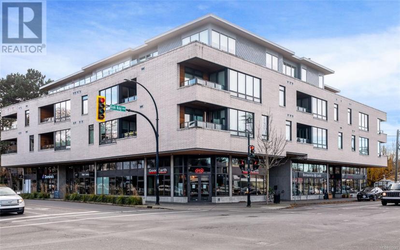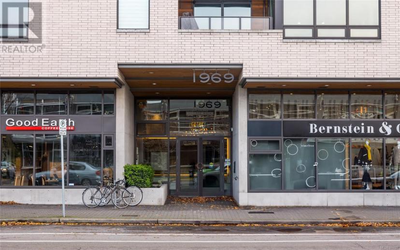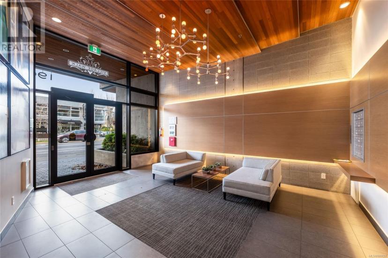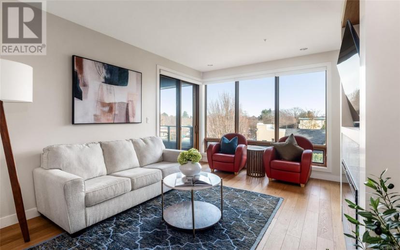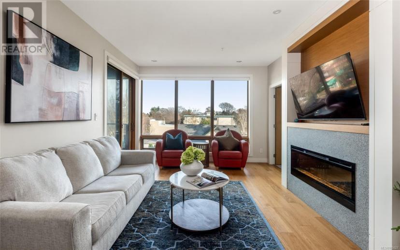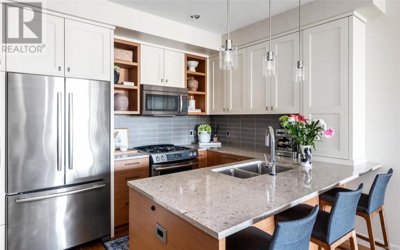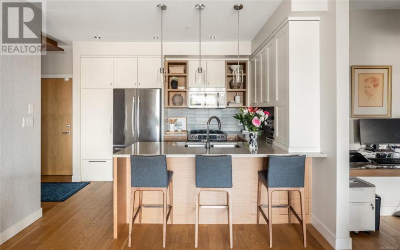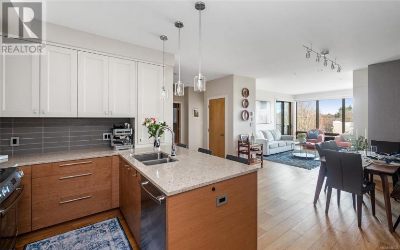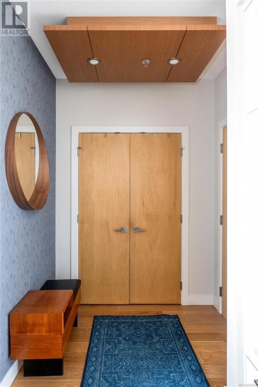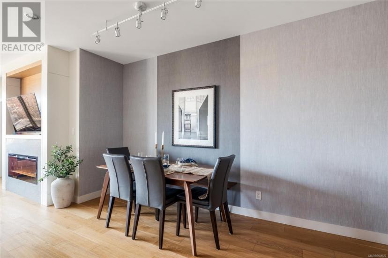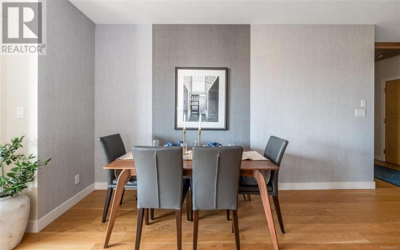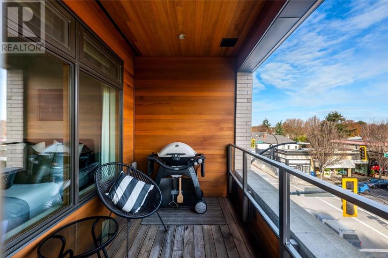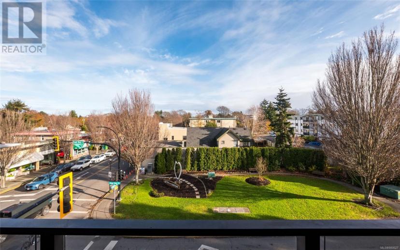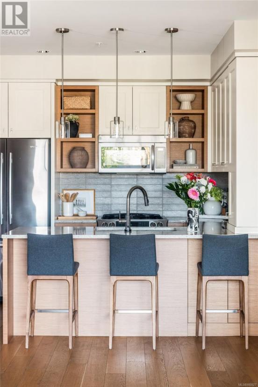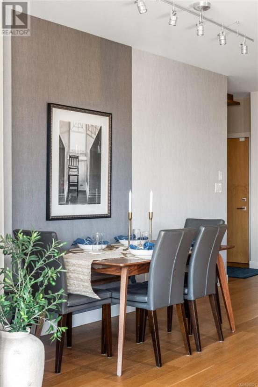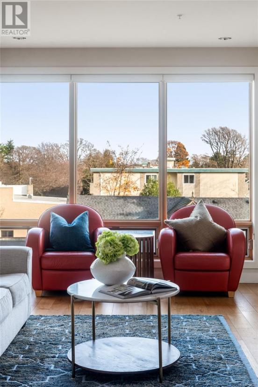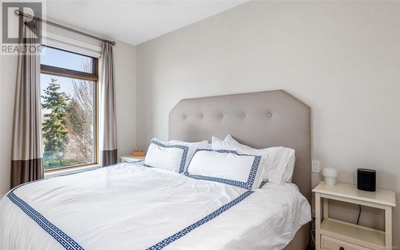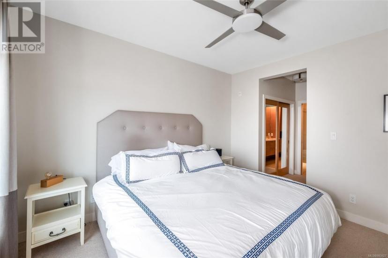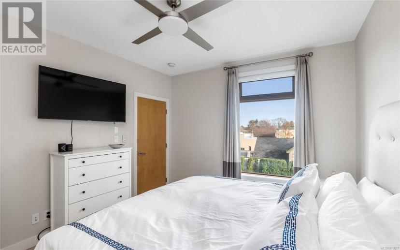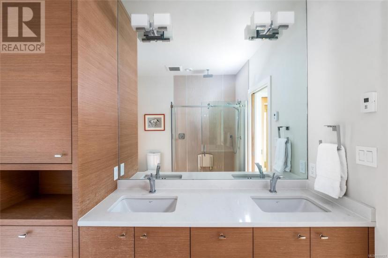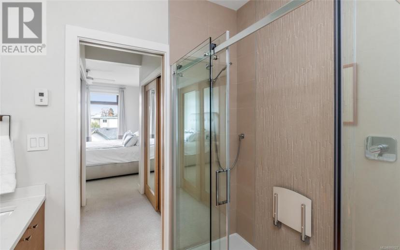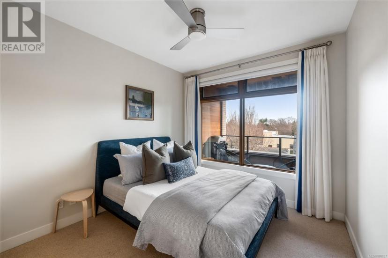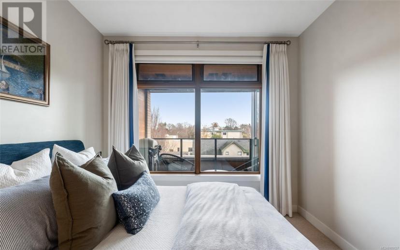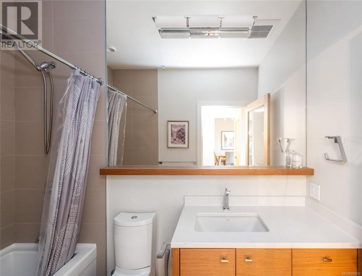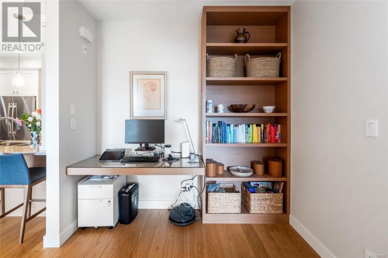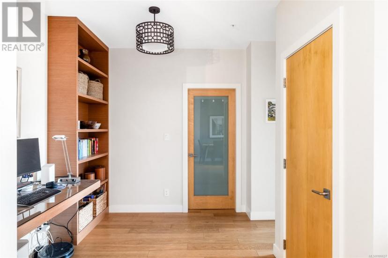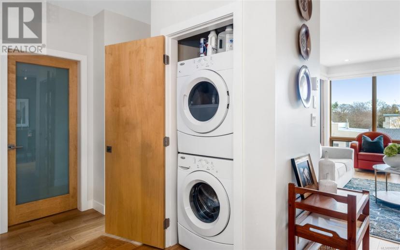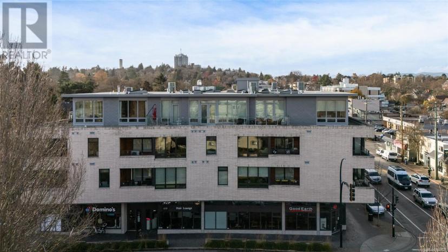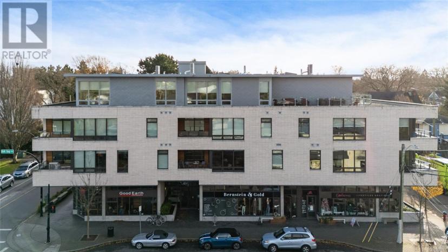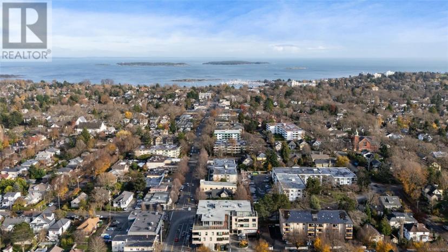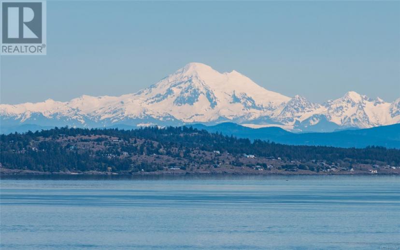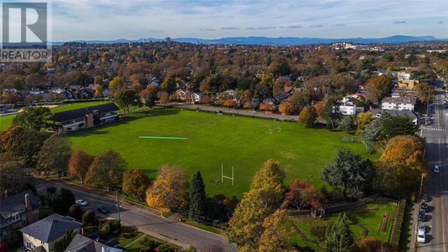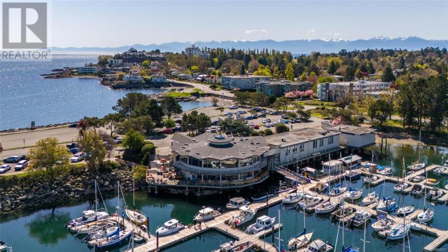- British Columbia
- Victoria
1969 Oak Bay Ave
CAD$939,000
CAD$939,000 要价
306 1969 Oak Bay AveVictoria, British Columbia, V8R1E3
退市 · 退市 ·
221| 1128 sqft
Listing information last updated on Wed Feb 19 2025 14:06:11 GMT-0500 (Eastern Standard Time)

打开地图
Log in to view more information
登录概要
ID980627
状态退市
产权Strata
经纪公司Engel & Volkers Vancouver Island
类型Residential Apartment
房龄建筑日期: 2014
Land Size1064 sqft
面积(ft²)1128 尺²
房间卧房:2,浴室:2
管理费(月)590 / Monthly
详细
公寓楼
浴室数量2
卧室数量2
Architectural StyleWestcoast
建筑日期2014
空调None
壁炉True
壁炉数量1
供暖方式Electric,Other
使用面积1128 sqft
装修面积1064 sqft
类型Apartment
土地
总面积1064 sqft
面积1064 sqft
面积false
Size Irregular1064
周边
社区特点Pets Allowed,Family Oriented
Zoning TypeResidential
其他
特点Irregular lot size
壁炉True
房号306
物业管理Firm Management
附注
Exceptional quality & design in this elegant 2 bed + office suite at Village Walk. Built by award winning Abstract Developments, this luxurious condo has over 1000 sqft of living space with a split bedroom floor plan and bonus office space with custom built-in desk & cabinetry. This unit features a chef inspired kitchen with Jenn-air appliances, gas range, quartz counters, and floor to ceiling cabinetry. The over height ceilings, oak hardwood flooring, radiant in floor heat, fireplace and Pella triple glazed wooden windows are what set this home apart. The Primary bedroom features 2 closets and a large spa like ensuite bathroom. Covered east facing balcony with gas hookup, perfect to soak in the morning sun and enjoy the park view. Secure underground parking, storage locker & bike storage. Rentals & Pets welcome. Excellent location steps from coffee shops, restaurants, groceries and other amenities including Oak Bay Village. Check out the 3D Tour! (id:22211)
The listing data above is provided under copyright by the Canada Real Estate Association.
The listing data is deemed reliable but is not guaranteed accurate by Canada Real Estate Association nor RealMaster.
MLS®, REALTOR® & associated logos are trademarks of The Canadian Real Estate Association.
位置
省:
British Columbia
城市:
Victoria
社区:
Village Walk
房间
房间
层
长度
宽度
面积
小厅
主
8.01
8.99
71.96
8 ft x 9 ft
Ensuite
主
NaN
4-Piece
卧室
主
10.01
10.01
100.13
10 ft x 10 ft
浴室
主
NaN
4-Piece
主卧
主
10.99
12.99
142.79
11 ft x 13 ft
厨房
主
8.99
12.01
107.94
9 ft x 12 ft
餐厅
主
12.01
12.99
156.01
12 ft x 13 ft
客厅
主
12.01
16.99
204.07
12 ft x 17 ft
阳台
主
6.99
10.01
69.93
7 ft x 10 ft
Entrance
主
4.99
6.00
29.94
5 ft x 6 ft

