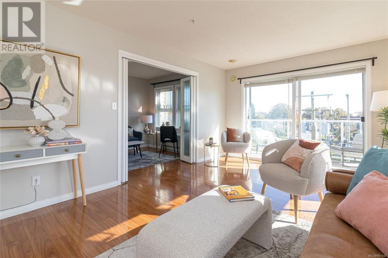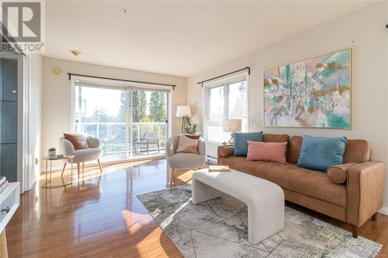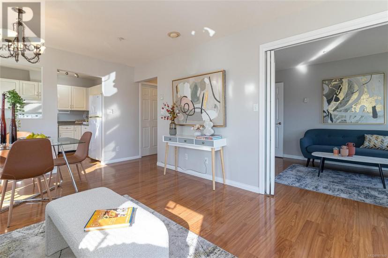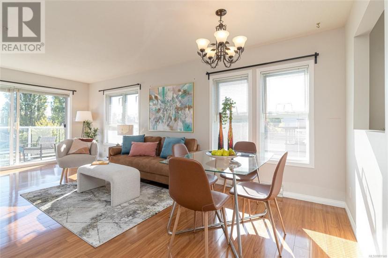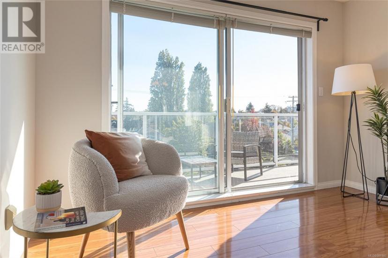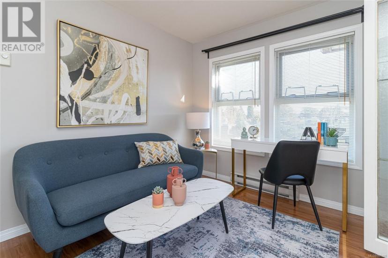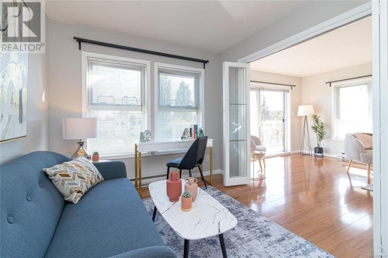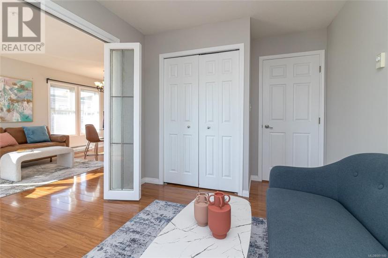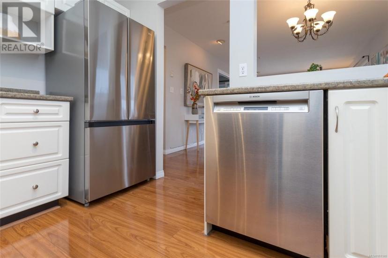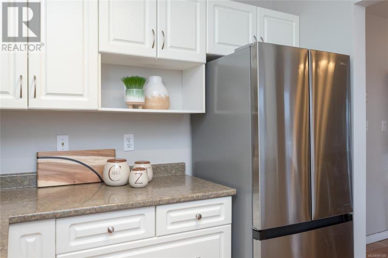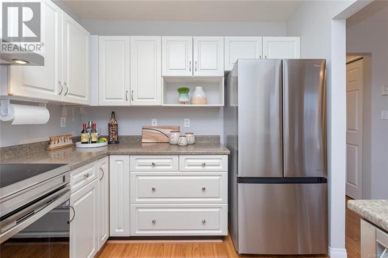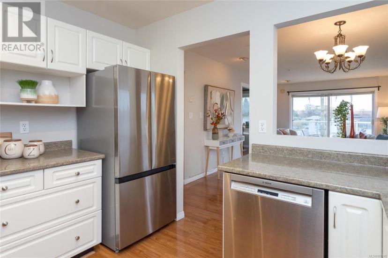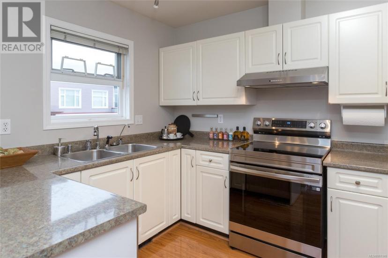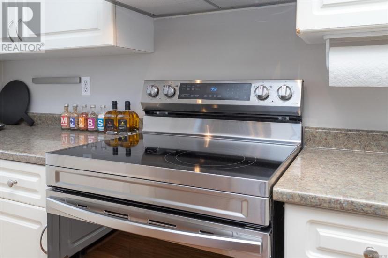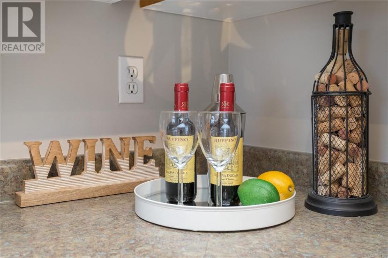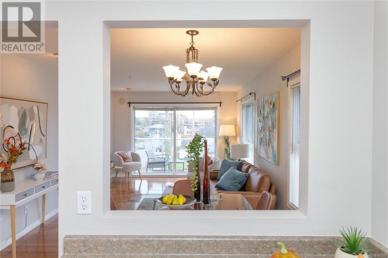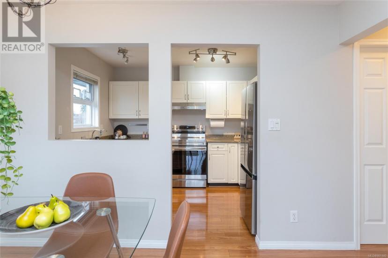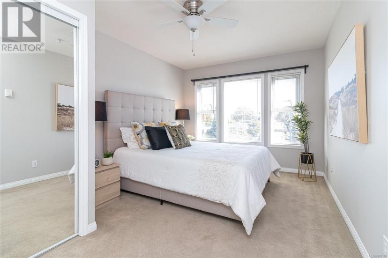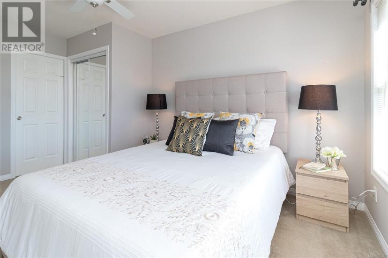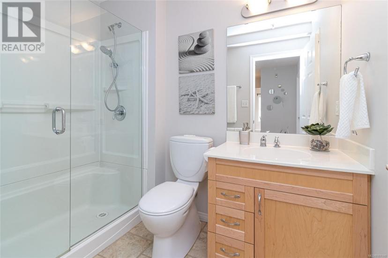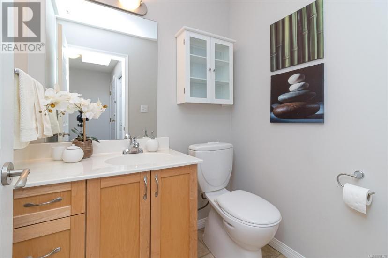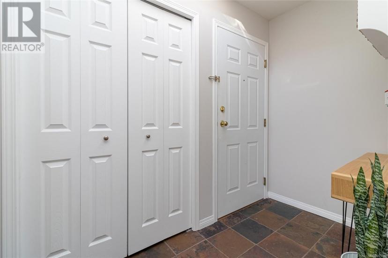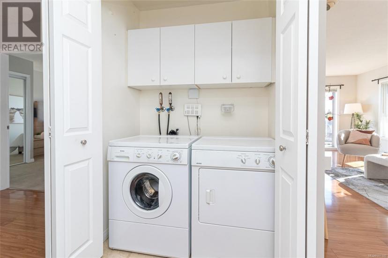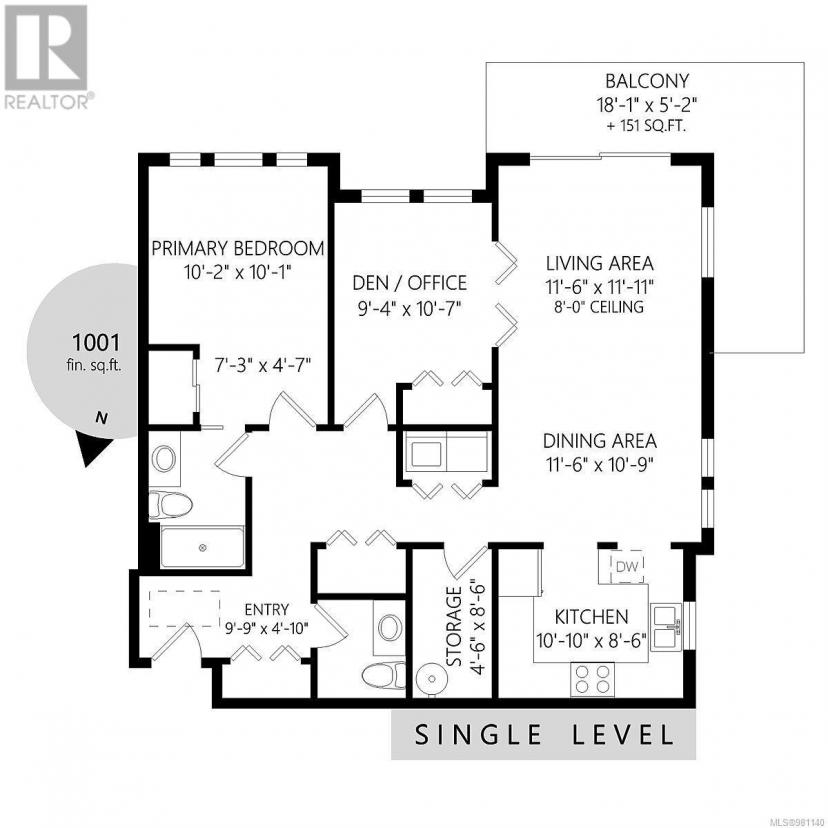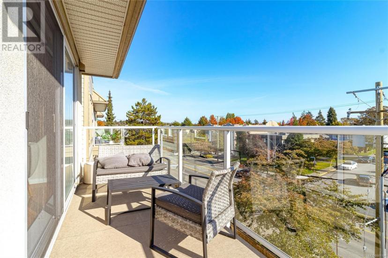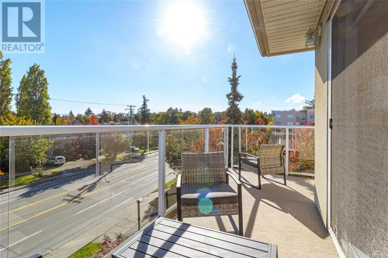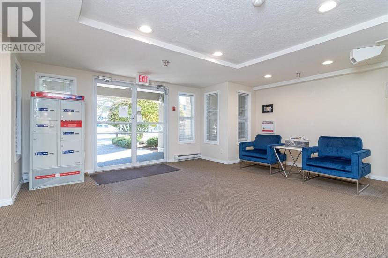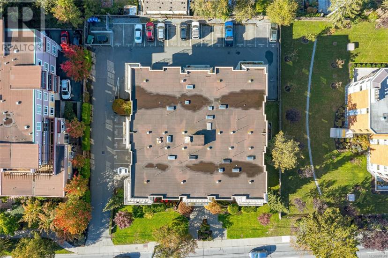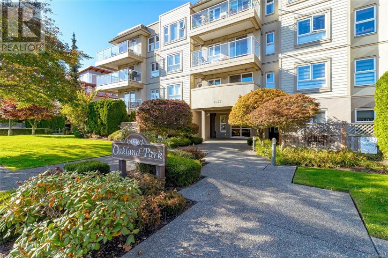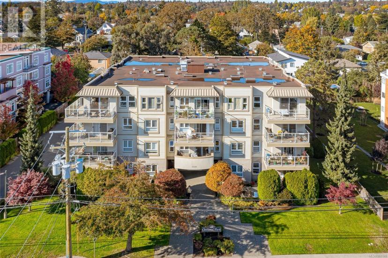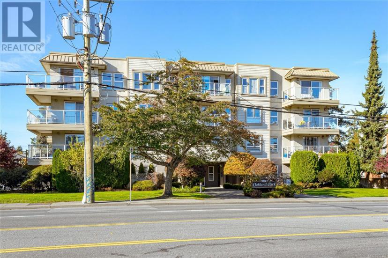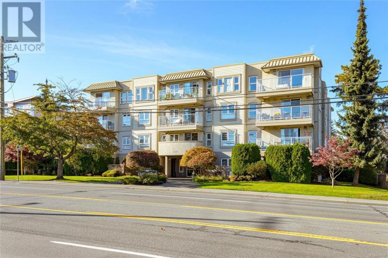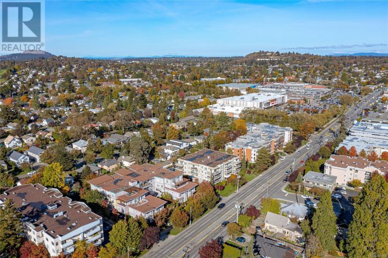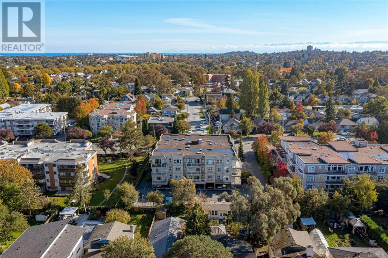- British Columbia
- Victoria
1536 Hillside Ave
CAD$550,000
CAD$550,000 要价
401 1536 Hillside AveVictoria, British Columbia, V8T2C2
退市 · 退市 ·
221| 1001 sqft
Listing information last updated on Fri Dec 20 2024 11:18:25 GMT-0500 (Eastern Standard Time)

打开地图
Log in to view more information
登录概要
ID981140
状态退市
产权Strata
经纪公司Engel & Volkers Vancouver Island
类型Residential Apartment
房龄建筑日期: 1993
Land Size1088 sqft
面积(ft²)1001 尺²
房间卧房:2,浴室:2
管理费(月)564.17 / Monthly
展示
详细
公寓楼
浴室数量2
卧室数量2
建筑日期1993
空调None
壁炉False
供暖方式Electric
供暖类型Baseboard heaters
使用面积1001 sqft
装修面积1001 sqft
类型Apartment
土地
总面积1088 sqft
面积1088 sqft
面积false
Size Irregular1088
周边
社区特点Pets Allowed With Restrictions,Family Oriented
风景Mountain view
Zoning TypeMulti-Family
其他
特点Curb & gutter
壁炉False
供暖Baseboard heaters
房号401
附注
Welcome to this light-filled penthouse condo featuring two bedrooms and two bathrooms. The spacious entrance, illuminated by a skylight, offers plenty of storage for your convenience. The open-concept kitchen boasts high-end stainless steel appliances such as brand new refrigerator and stove while the living area is bathed in natural light, creating a warm, inviting space for everyday living and entertaining. The primary bedroom includes a private ensuite, with a second bathroom for guests. Step outside to the expansive wraparound deck, perfect for outdoor dining, people-watching or enjoying sunsets. Additional perks include a storage locker on the same floor and parking for both residents and guests. Located in a desirable, well-maintained building with a proactive strata that has recently updated the elevator, this home is conveniently close to Hillside Mall, parks, schools, and restaurants. (id:22211)
The listing data above is provided under copyright by the Canada Real Estate Association.
The listing data is deemed reliable but is not guaranteed accurate by Canada Real Estate Association nor RealMaster.
MLS®, REALTOR® & associated logos are trademarks of The Canadian Real Estate Association.
位置
省:
British Columbia
城市:
Victoria
社区:
Oaklands
房间
房间
层
长度
宽度
面积
阳台
主
18.01
4.99
89.82
18 ft x 5 ft
浴室
主
5.51
4.99
27.49
5'6 x 5'0
水电气
主
8.01
4.00
32.04
8 ft x 4 ft
浴室
主
8.01
5.51
44.12
8'0 x 5'6
卧室
主
10.01
8.99
89.95
10 ft x 9 ft
主卧
主
12.99
10.01
130.01
13 ft x 10 ft
厨房
主
10.01
8.01
80.11
10 ft x 8 ft
餐厅
主
10.99
10.01
109.98
11 ft x 10 ft
客厅
主
10.99
10.99
120.80
11 ft x 11 ft
Entrance
主
8.99
4.00
35.98
9 ft x 4 ft

