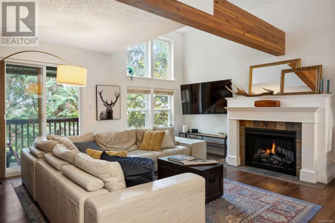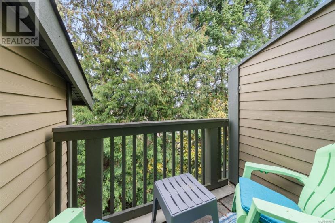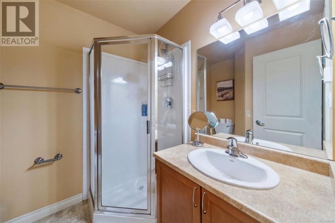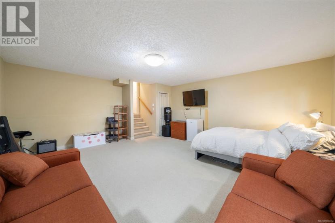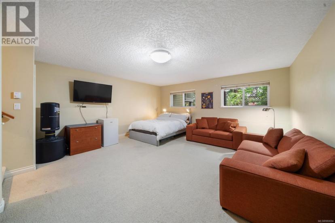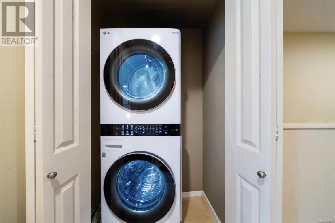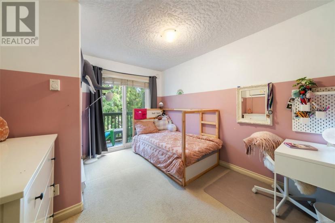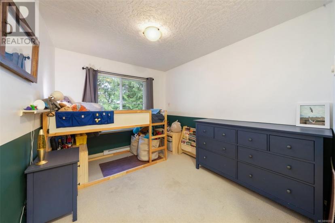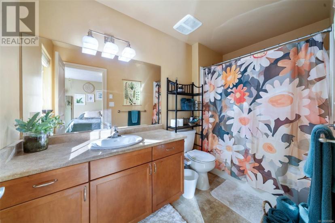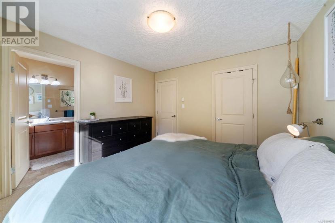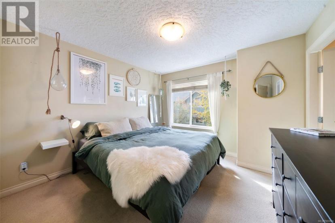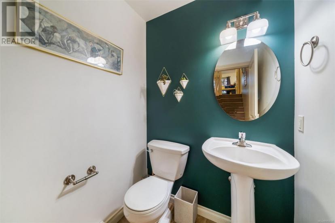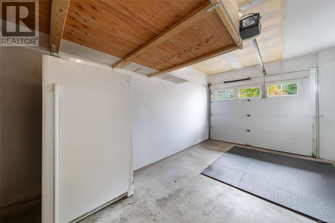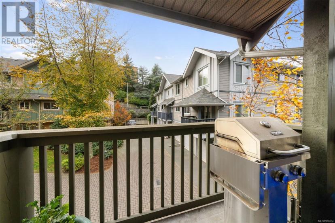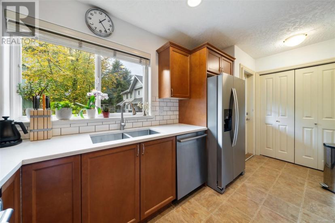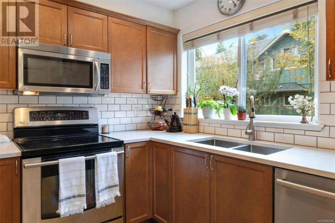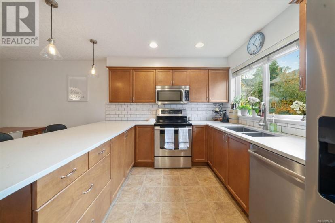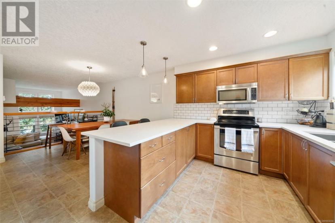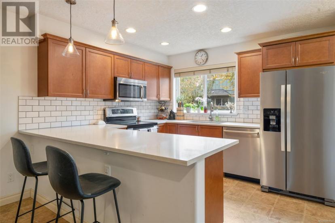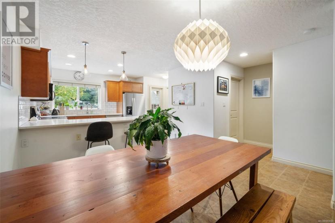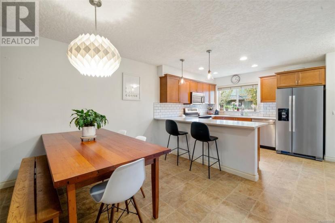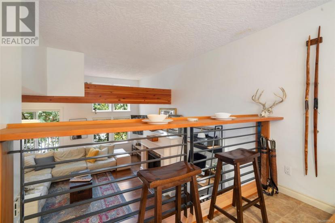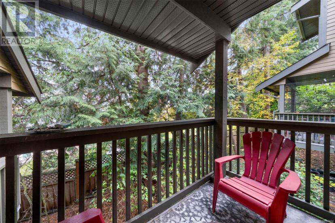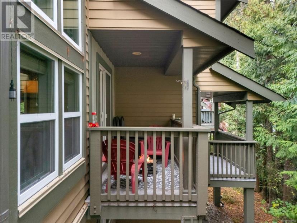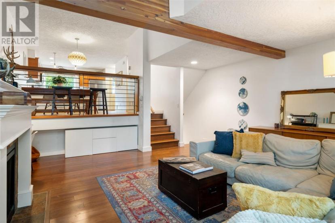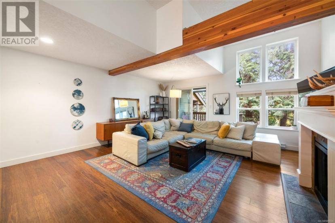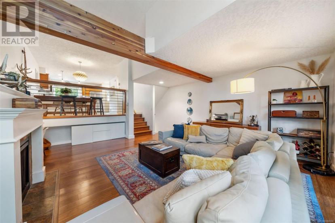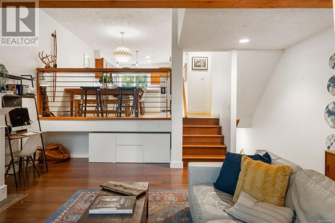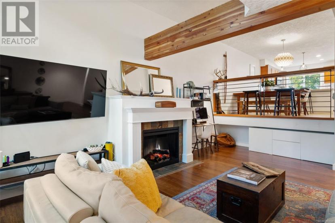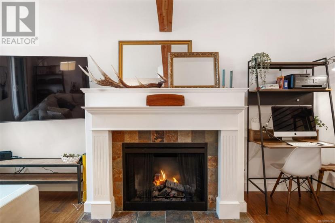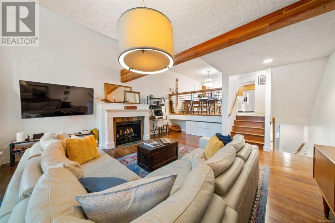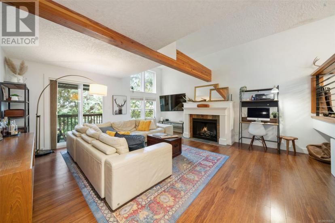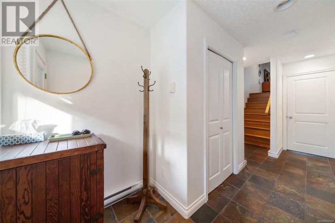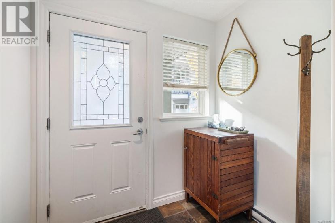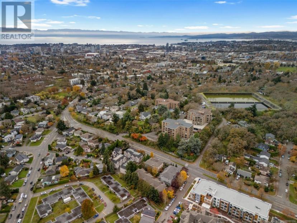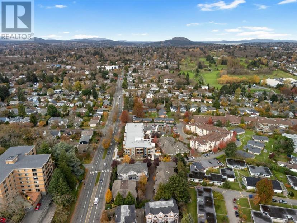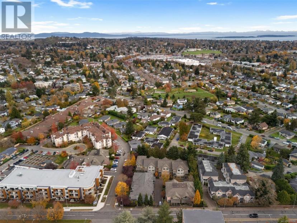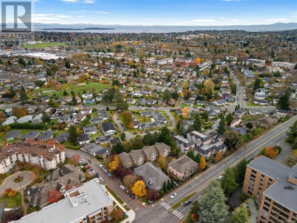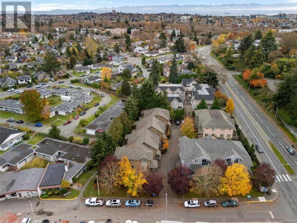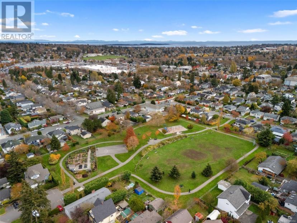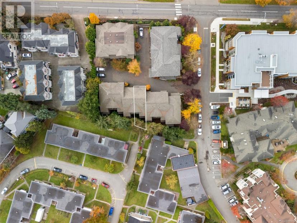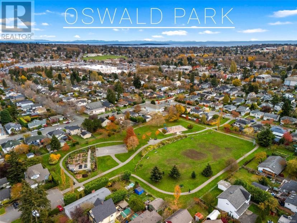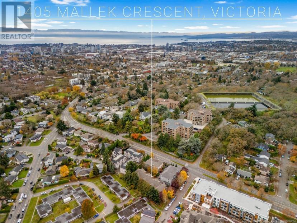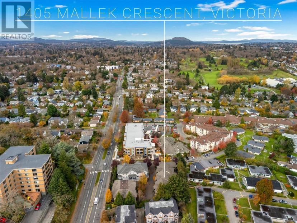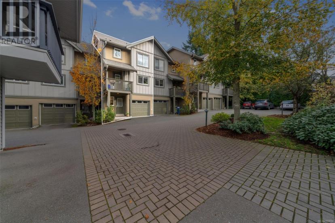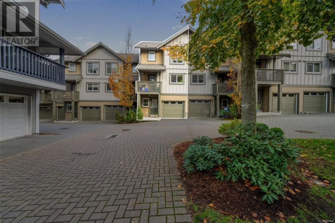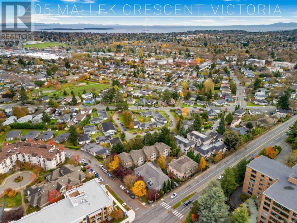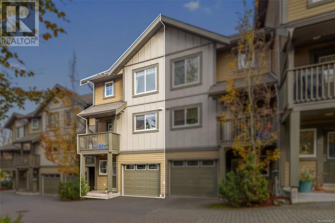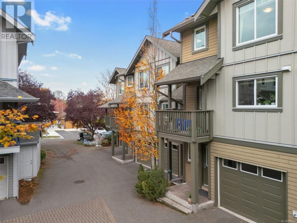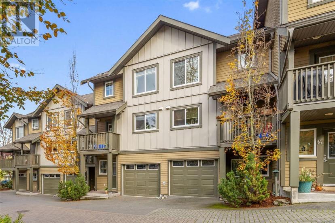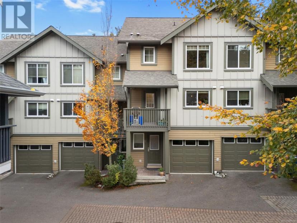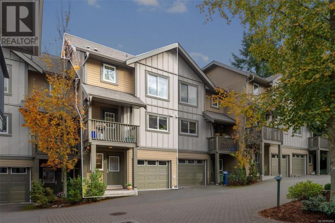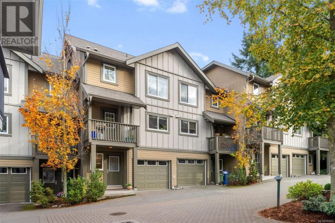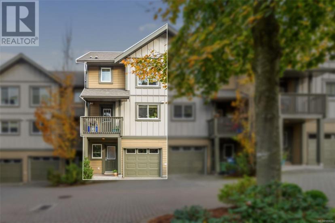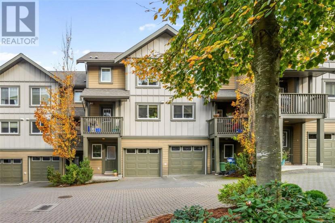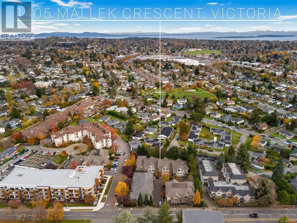- British Columbia
- Victoria
1405 Mallek Cres
CAD$930,000
CAD$930,000 要价
12 1405 Mallek CresVictoria, British Columbia, V8T0A3
退市 · 退市 ·
331| 2162 sqft
Listing information last updated on Wed Jan 01 2025 00:01:54 GMT-0500 (Eastern Standard Time)

打开地图
Log in to view more information
登录概要
ID980694
状态退市
产权Strata
经纪公司Engel & Volkers Vancouver Island
类型Residential Townhouse,Attached
房龄建筑日期: 2006
Land Size2120 sqft
面积(ft²)2162 尺²
房间卧房:3,浴室:3
管理费(月)483.27 / Monthly
详细
公寓楼
浴室数量3
卧室数量3
建筑日期2006
空调None
壁炉True
壁炉数量1
供暖方式Electric
供暖类型Baseboard heaters
使用面积2162 sqft
装修面积2002 sqft
类型Row / Townhouse
土地
总面积2120 sqft
面积2120 sqft
面积false
Size Irregular2120
周边
社区特点Pets Allowed,Family Oriented
Zoning TypeResidential
壁炉True
供暖Baseboard heaters
房号12
物业管理South Island Property Management
附注
Prepare to fall in love with the charm, versatility, and warmth of this tri-level townhome! Just steps away from grocery stores, Hillside Mall, Cedar Hill Golf Course, and Oswald Park-perfect for kids and dogs alike-this pet welcoming home offers both convenience and connection to nature. Enjoy quick access to excellent bus routes or drive into the city in under 10 minutes when needed. With 3 bedrooms, 3 bathrooms, 3 balconies, and a spacious flex room that can easily serve as a fourth bedroom, this home is designed to grow with your family. From its inviting, community-minded and nature-inspired atmosphere to the spacious layout, this home is ready for you to make it truly your own. (id:22211)
The listing data above is provided under copyright by the Canada Real Estate Association.
The listing data is deemed reliable but is not guaranteed accurate by Canada Real Estate Association nor RealMaster.
MLS®, REALTOR® & associated logos are trademarks of The Canadian Real Estate Association.
位置
省:
British Columbia
城市:
Victoria
社区:
Cooperwood Court
房间
房间
层
长度
宽度
面积
阳台
Second
10.17
5.68
57.73
10'2 x 5'8
阳台
Second
8.33
6.07
50.58
8'4 x 6'1
浴室
Second
5.15
5.41
27.88
5'2 x 5'5
厨房
Second
14.99
10.24
153.48
15'0 x 10'3
餐厅
Second
13.58
11.09
150.62
13'7 x 11'1
客厅
Second
17.16
19.32
331.58
17'2 x 19'4
阳台
Third
7.84
4.99
39.10
7'10 x 5'0
Ensuite
Third
5.68
10.40
59.03
5'8 x 10'5
主卧
Third
11.42
11.91
135.97
11'5 x 11'11
卧室
Third
10.01
12.01
120.16
10'0 x 12'0
卧室
Third
9.09
15.32
139.24
9'1 x 15'4
浴室
Third
6.43
6.99
44.94
6'5 x 7'0
Bonus
Lower
17.16
19.59
336.08
17'2 x 19'7

