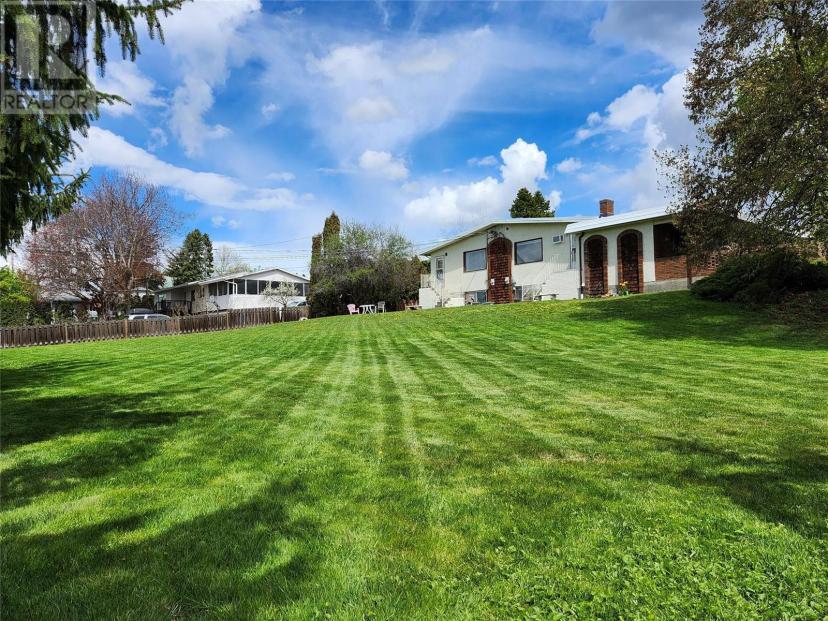- British Columbia
- Vernon
6595 Herry Rd
CAD$999,900 出售
6595 Herry RdVernon, British Columbia, V1B3T6
95| 3849 sqft

打开地图
Log in to view more information
登录概要
ID10311583
状态Current Listing
产权Freehold
类型Residential House,Duplex,Semi-Detached
房间卧房:9,浴室:5
面积(ft²)3849 尺²
Land Sizeunder 1 acre
房龄建筑日期: 1969
挂盘公司RE/MAX Vernon
详细
建筑
浴室数量5
卧室数量9
风格Semi-detached
空调Wall unit
壁炉False
洗手间0
供暖类型Baseboard heaters
使用面积3849 sqft
楼层2
供水Municipal water
土地
面积under 1 acre
面积false
下水Septic tank
周边
Zoning TypeResidential
壁炉False
供暖Baseboard heaters
附注
Discover this unique .81-acre property nestled in the serene BX area, featuring a duplex with a three-bay detached carport plus an additional carport attached directly to the duplex. The main residence, Side A, benefits from a thoughtful extension that added an extra bedroom, bathroom, and a large, airy dining and kitchen area, making it ideal for family gatherings. It boasts four bedrooms plus a versatile den or fifth bedroom, three bathrooms, a generous living room, and a family room on the basement level. The dine-in kitchen offers access to both a partially covered deck and an open deck, perfect for enjoying the peaceful surrounding views. Side B of the duplex is smartly split into two distinct suites, each with its own private entrance. The upper suite features two bedrooms, one bathroom, and an open-plan living and dining space alongside a well-equipped compact kitchen. The lower suite is equally appealing, bright, and spacious, with two bedrooms and an expansive living/dining area. This property is an excellent opportunity for those looking to live in Side A while generating rental income from Side B, or for a large family seeking a shared but private living arrangement. With its rural charm and proximity to town conveniences, and having not been on the market since the '80s, this property offers a unique blend of tranquility and practical living space. (id:22211)
The listing data above is provided under copyright by the Canada Real Estate Association.
The listing data is deemed reliable but is not guaranteed accurate by Canada Real Estate Association nor RealMaster.
MLS®, REALTOR® & associated logos are trademarks of The Canadian Real Estate Association.
位置
省:
British Columbia
城市:
Vernon
社区:
North Bx
房间
房间
层
长度
宽度
面积
4pc Bathroom
Second
2.13
1.52
3.24
7' x 5'
卧室
Second
2.74
3.66
10.03
9' x 12'
Primary Bedroom
Second
3.35
3.05
10.22
11' x 10'
客厅
Second
3.51
3.96
13.90
11'6'' x 13'
餐厅
Second
1.22
3.66
4.47
4' x 12'
厨房
Second
2.67
1.52
4.06
8'9'' x 5'
3pc Bathroom
Second
2.13
1.52
3.24
7' x 5'
卧室
Second
3.02
3.17
9.57
9'11'' x 10'5''
卧室
Second
3.96
2.44
9.66
13' x 8'
客厅
Second
5.79
5.31
30.74
19' x 17'5''
Full bathroom
地下室
2.21
1.22
2.70
7'3'' x 4'
卧室
地下室
2.31
2.44
5.64
7'7'' x 8'
卧室
地下室
3.53
3.05
10.77
11'7'' x 10'
洗衣房
地下室
1.22
1.83
2.23
4' x 6'
客厅
地下室
4.27
3.35
14.30
14' x 11'
餐厅
地下室
2.13
2.13
4.54
7' x 7'
厨房
地下室
3.66
1.83
6.70
12' x 6'
卧室
地下室
2.44
2.03
4.95
8' x 6'8''
卧室
地下室
3.51
3.05
10.71
11'6'' x 10'
3pc Bathroom
地下室
2.13
1.22
2.60
7' x 4'
家庭
地下室
5.18
5.49
28.44
17' x 18'
其他
地下室
3.66
1.83
6.70
12' x 6'
其他
地下室
2.49
3.96
9.86
8'2'' x 13'
门廊
主
4.39
1.83
8.03
14'5'' x 6'
4pc Ensuite bath
主
2.57
1.78
4.57
8'5'' x 5'10''
Primary Bedroom
主
4.09
3.30
13.50
13'5'' x 10'10''
厨房
主
3.35
3.05
10.22
11' x 10'
餐厅
主
4.27
2.74
11.70
14' x 9'





























































































































































































