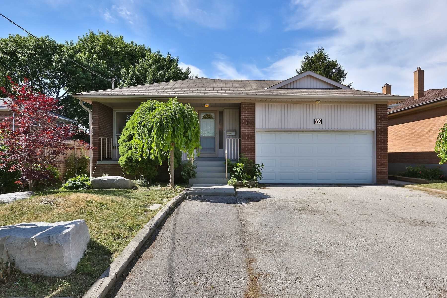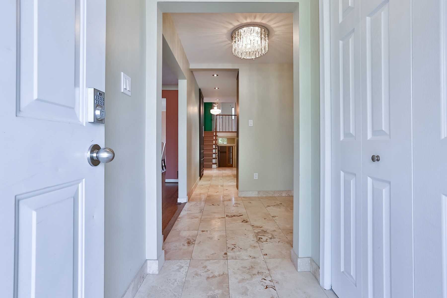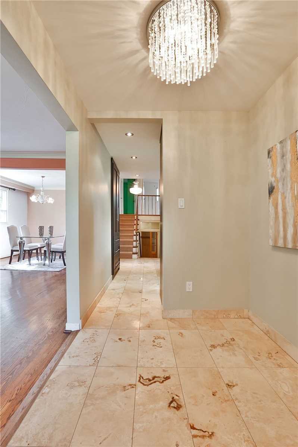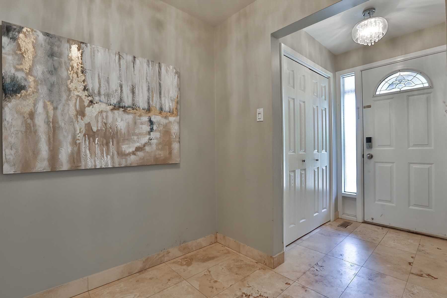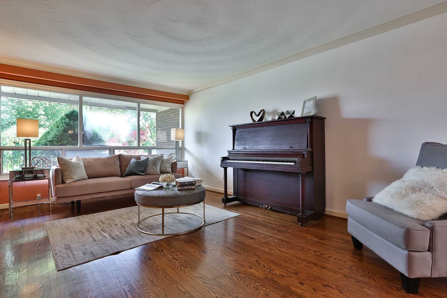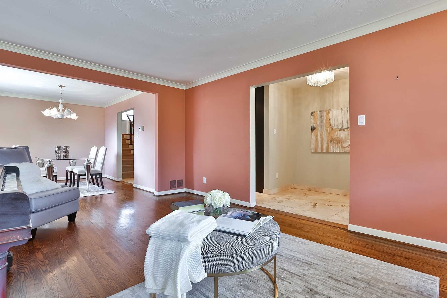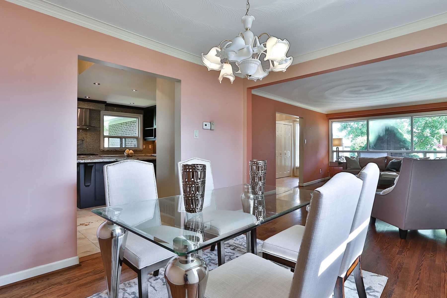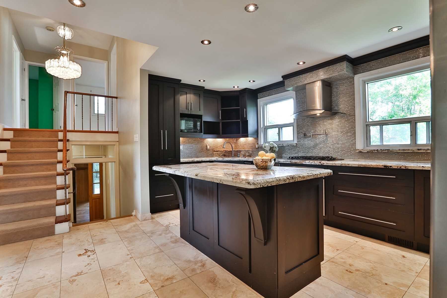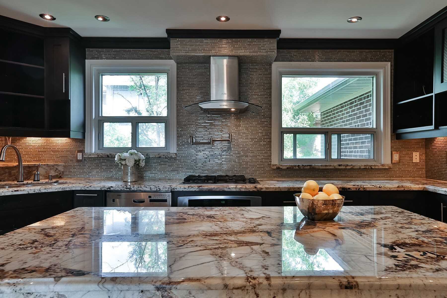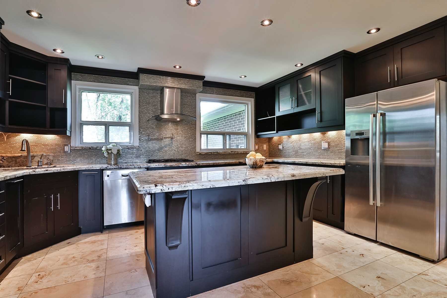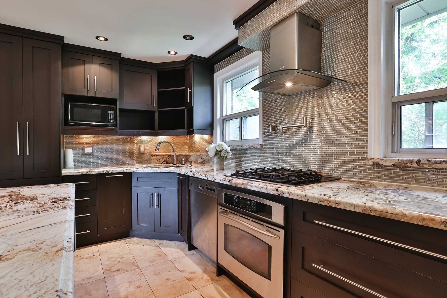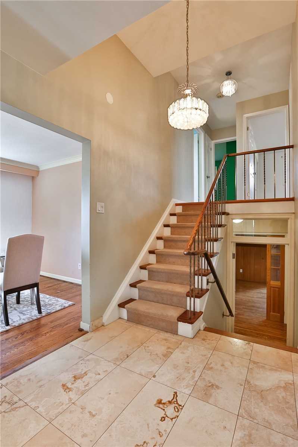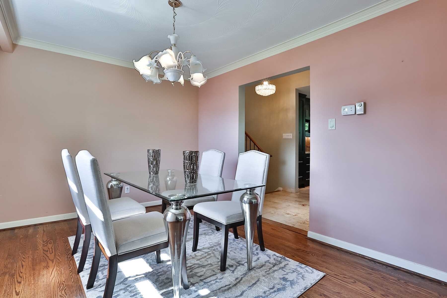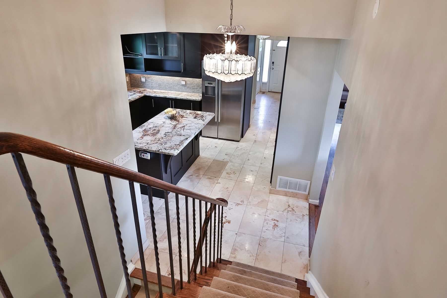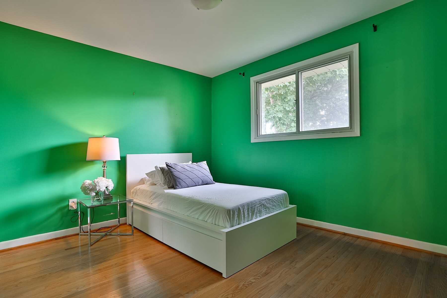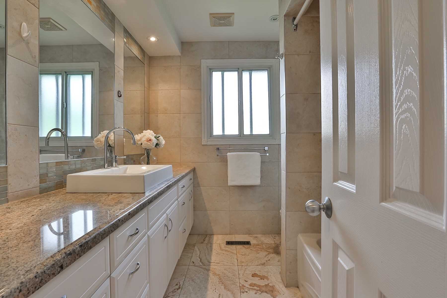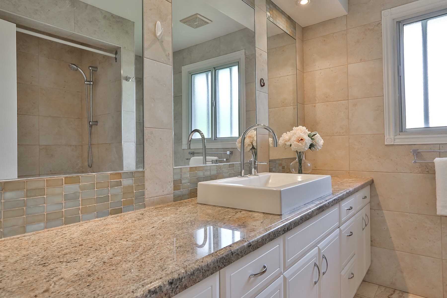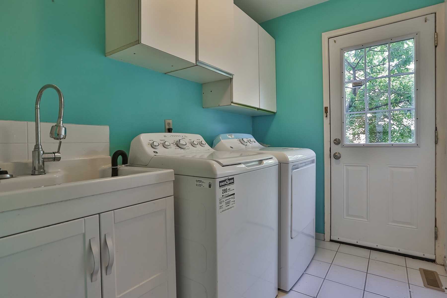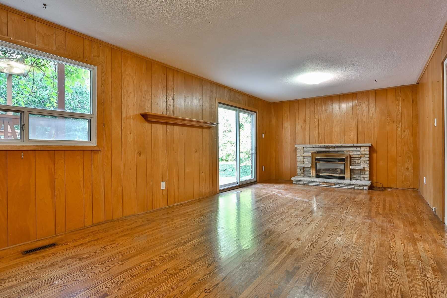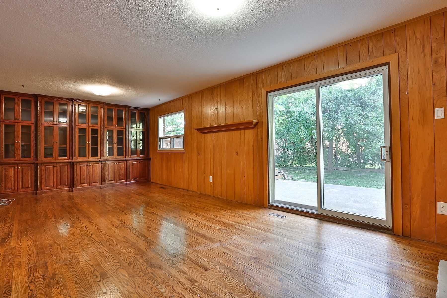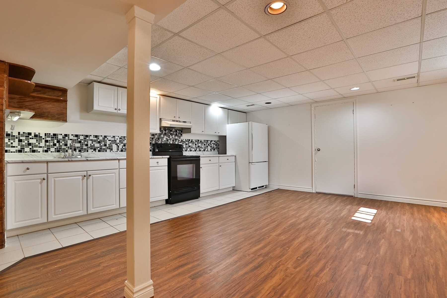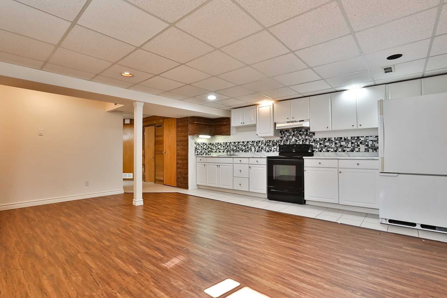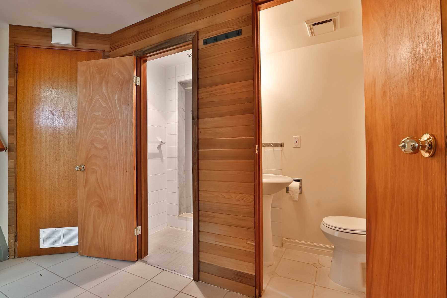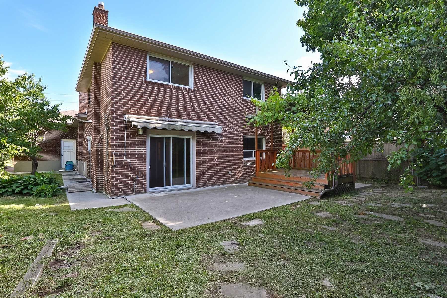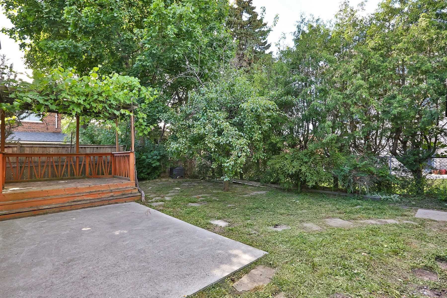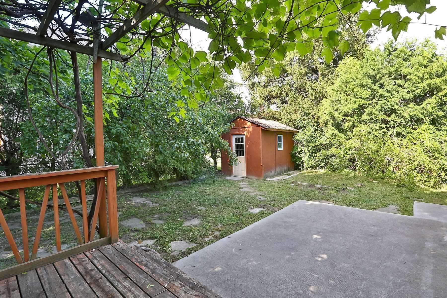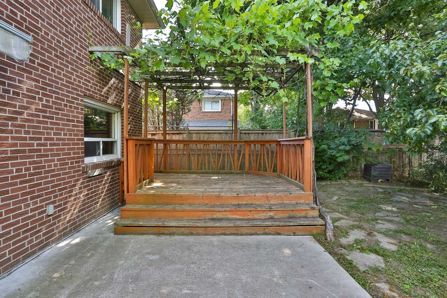- Ontario
- Toronto
62 Pleasant View Dr
CAD$1,499,000
CAD$1,499,000 要价
62 Pleasant View DrToronto, Ontario, M2J3R1
退市 · 终止 ·
3+236(2+4)
Listing information last updated on Mon Dec 13 2021 15:05:31 GMT-0500 (Eastern Standard Time)

打开地图
Log in to view more information
登录概要
IDC5320789
状态终止
产权永久产权
入住Tbd
经纪公司RE/MAX REALTRON REALTY INC., BROKERAGE
类型民宅 House,独立屋,Split
房龄
占地52 * 117.5 Feet Park View, Seperated Basement
Land Size6110 ft²
房间卧房:3+2,厨房:2,浴室:3
车位2 (6) 外接式车库 +4
详细
公寓楼
浴室数量3
卧室数量5
地上卧室数量3
地下卧室数量2
地下室特点Apartment in basement,Separate entrance
地下室类型N/A
风格Detached
复式Backsplit
空调Central air conditioning
外墙Brick
壁炉True
供暖方式Natural gas
供暖类型Forced air
类型House
土地
面积52 x 117.5 FT ; Park View,Seperated Basement
面积false
设施Park,Public Transit
Size Irregular52 x 117.5 FT ; Park View,Seperated Basement
周边
设施公园,公交
社区特点School Bus
风景View
Other
特点Level lot
价格单位出售
地下室公寓,独立入户
泳池None
壁炉Y
空调中央空调
供暖压力热风
朝向北
附注
Upgraded 3+2 Bedrooms With 2 Kitchens, Side Door For Basement. Renovated Kitchen With Appliances And Marble Floor, A Open Concept At Living And Dining And Kitchen, Large Windows. Hardwood Floors, Grate Location With Park View, Side Walk. Excellent School Zoon, A Must See. S/S Appliances/Fridge, Stove, Microwave, Dryer/Washer, Lights, Marble Floor Kitchen, Family Room With Fireplace/Walk-Out. Basement With Kitchen & Bathroom, 2 Bedrooms, Side Door, 2 Car Garage.
The listing data is provided under copyright by the Toronto Real Estate Board.
The listing data is deemed reliable but is not guaranteed accurate by the Toronto Real Estate Board nor RealMaster.
The following "Remarks" is automatically translated by Google Translate. Sellers,Listing agents, RealMaster, Canadian Real Estate Association and relevant Real Estate Boards do not provide any translation version and cannot guarantee the accuracy of the translation. In case of a discrepancy, the English original will prevail.
升级后的3+2卧室与2个厨房,地下室的侧门。装修过的厨房有电器和大理石地板,客厅、餐厅和厨房是一个开放的概念,大窗户。硬木地板,优越的地理位置,有公园景观,有侧门。不锈钢电器/冰箱,炉子,微波炉,干衣机/洗衣机,灯,大理石地板厨房,带壁炉的家庭房/走道。地下室有厨房和浴室,2间卧室,侧门,2车位车库。
位置
省:
Ontario
城市:
Toronto
社区:
Pleasant View 01.C15.0550
交叉路口:
Don Mills & Sheppard
房间
房间
层
长度
宽度
面积
客厅
主
13.78
14.76
203.44
Hardwood Floor Window O/Looks Frontyard
餐厅
主
13.78
12.47
171.79
Hardwood Floor Window O/Looks Living
厨房
主
16.73
12.80
214.09
Marble Floor Stainless Steel Appl Window
卧室
Upper
11.48
13.12
150.69
Hardwood Floor Window Closet
第二卧房
Upper
13.45
11.81
158.88
Hardwood Floor Window Closet
第三卧房
Upper
12.47
12.80
159.52
Hardwood Floor Window Closet
浴室
Upper
NaN
Window
家庭
In Betwn
12.14
16.40
199.13
Hardwood Floor Fireplace Walk-Out
卧室
In Betwn
9.84
10.50
103.33
Hardwood Floor Window
卧室
地下室
9.51
9.19
87.40
Hardwood Floor Above Grade Window
Rec
地下室
13.12
16.08
210.97
Above Grade Window Closet
厨房
地下室
NaN
学校信息
私校K-5 年级
Ernest Public School
150 Cherokee Blvd, 北约克0.799 km
小学英语
6-8 年级
Pleasant View Middle School
175 Brian Dr, 北约克0.365 km
初中英语
9-12 年级
Sir John A Macdonald Collegiate Institute
2300 Pharmacy Ave, 世嘉宝1.132 km
高中英语
K-8 年级
St. Kateri Tekakwitha Catholic School
70 Margaret Ave, 北约克0.199 km
小学初中英语
9-12 年级
A Y Jackson Secondary School
50 Francine Dr, 北约克3.506 km
高中
预约看房
反馈发送成功。
Submission Failed! Please check your input and try again or contact us

