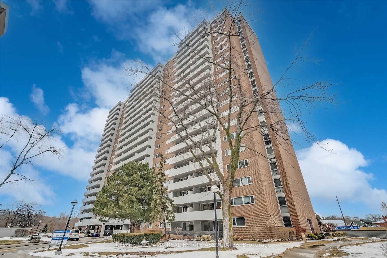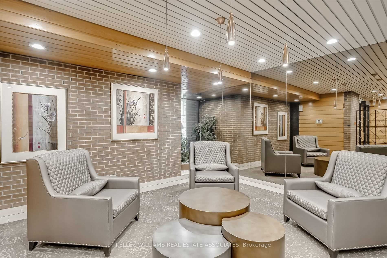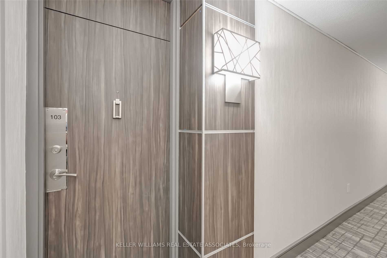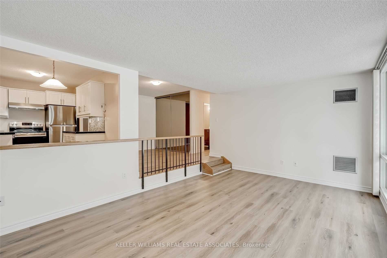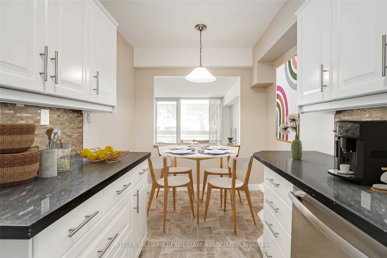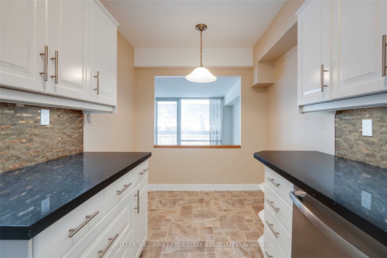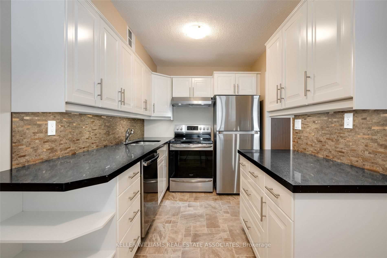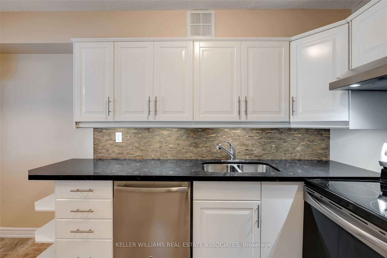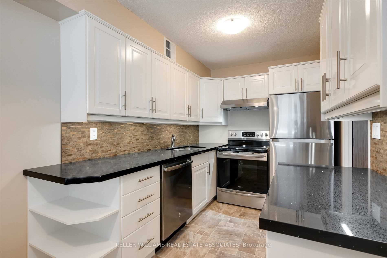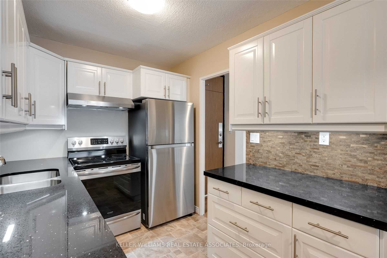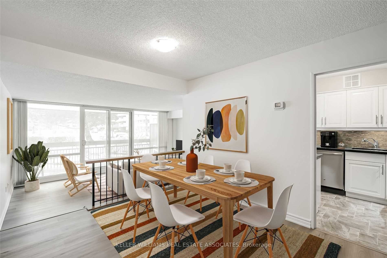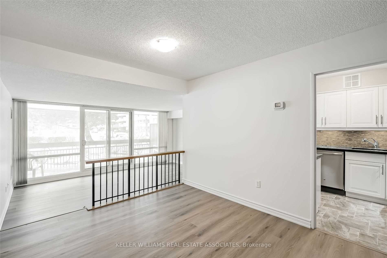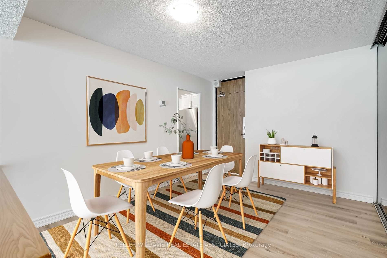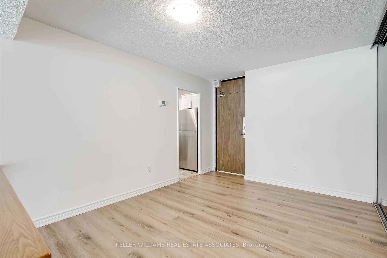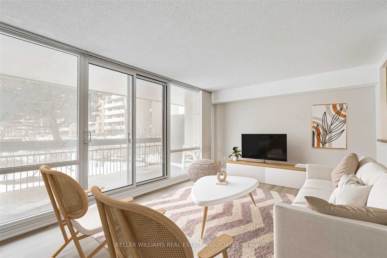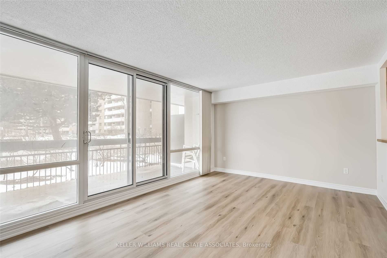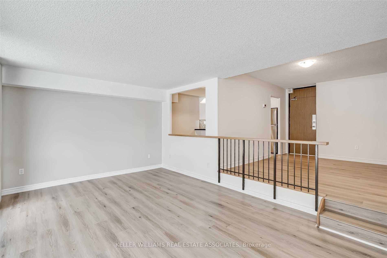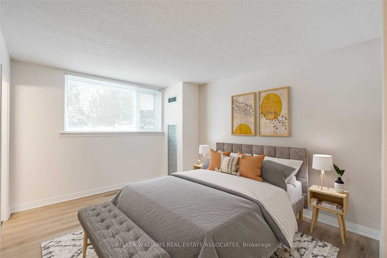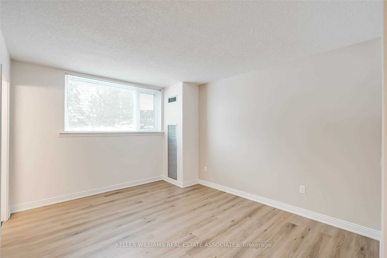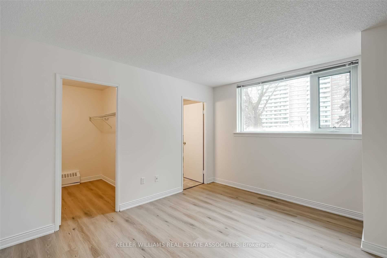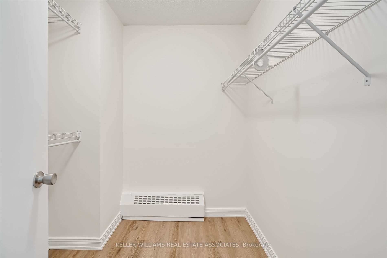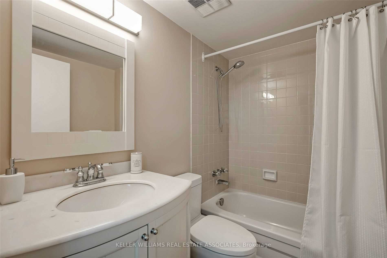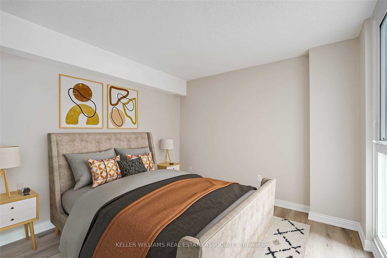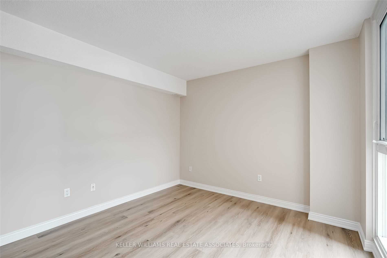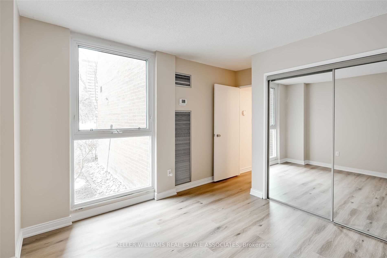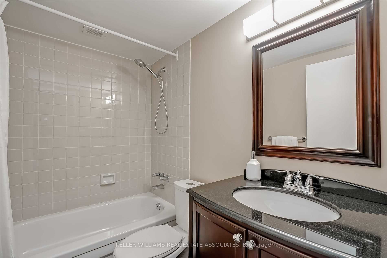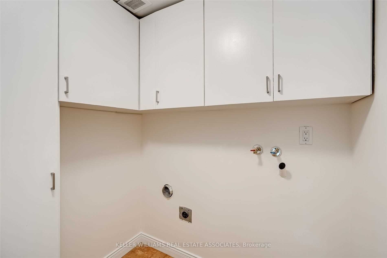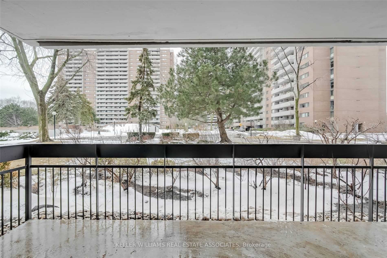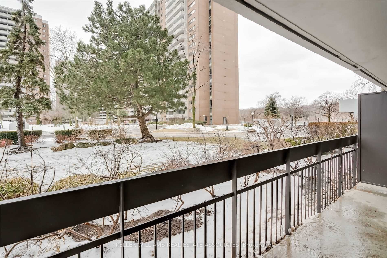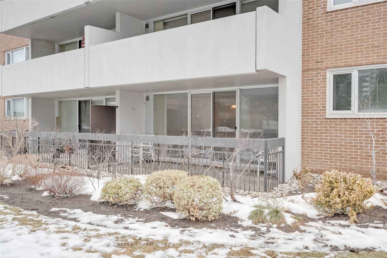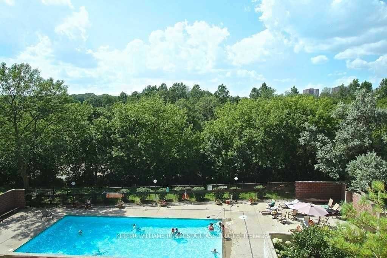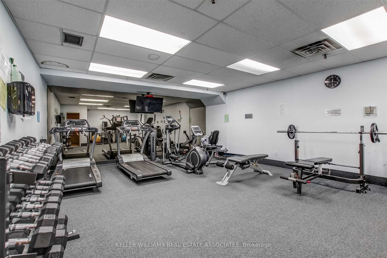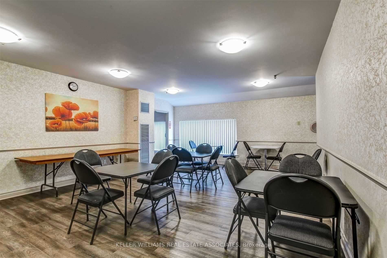- Ontario
- Toronto
270 Scarlett Rd
成交CAD$xxx,xxx
CAD$659,900 要价
103 270 Scarlett RdToronto, Ontario, M6N4X7
成交
221| 1000-1199 sqft

打开地图
Log in to view more information
登录概要
IDW5983329
状态成交
产权共管产权
类型民宅 公寓
房间卧房:2,厨房:1,浴室:2
车位1 (1) 地下车位 +1
房龄
管理费(月)817
管理费类型有线电视,中央空调,公共设施,取暖,电,房屋保险,车位,水
交接日期Immed/Tba
挂盘公司KELLER WILLIAMS REAL ESTATE ASSOCIATES, BROKERAGE
详细
公寓楼
浴室数量2
卧室数量2
地上卧室数量2
设施Storage - Locker,Party Room,Exercise Centre
空调Central air conditioning
外墙Brick
壁炉False
供暖方式Natural gas
供暖类型Forced air
使用面积
类型Apartment
Association AmenitiesExercise Room,Outdoor Pool,Party Room/Meeting Room,Visitor Parking
Architectural StyleApartment
供暖是
Main Level Bedrooms1
Property Attached是
Rooms Above Grade5
Rooms Total5
Heat SourceGas
Heat TypeForced Air
储藏室Owned
Laundry LevelMain Level
土地
面积false
Underground
Visitor Parking
其他
Internet Entire Listing Display是
储藏室#103
地下室无
阳台Terrace
储藏室Owned
壁炉N
空调Central Air
供暖压力热风
电视Y
楼层1
房号103
朝向南
车位Exclusive209
CORP#YCC394
物业管理Wilson Blanchard Management
附注
Rare Garden Suite In Lambton Square! This Beautiful & Bright Updated 2 Bdrm, 2 Full Bthrm Main Floor Corner Unit Has Its Own Covered Garden Terrace! Enjoy The Privacy Of Having No Neighbours Below Or To One Side! Renovated Kitchen W/Quartz Counters, Stainless Appliances, Soft Closing Deep Pot Drawers, Backsplash, Motion-Activated Under-Cabinet Lighting. Walkout To The Terrace From The Huge Living Room W/Wall To Wall Windows. Primary Bedroom Features Lge W/In Closet And A Beautifully Updated 4-Piece Ensuite. Large Second Bedroom Boasts An Extra-Large Mirrored Closet And A Large Window. Newly Painted. New Upgraded Vinyl Plank Flooring, Baseboards, 2 Updated Bathrooms. Ensuite Laundry, 1 Great Parking Space Close To Entrance Door And A Spacious Locker. The Well-Managed & Impeccably Maintained Building W/Beautifully Renovated Hallways, A Stunning Lobby And Convenient Pad Openers On Interior Doors. Pictuesque Humber River Setting Close To James Gardens And Lambton Golf & Country Club!
The listing data is provided under copyright by the Toronto Real Estate Board.
The listing data is deemed reliable but is not guaranteed accurate by the Toronto Real Estate Board nor RealMaster.
位置
省:
Ontario
城市:
Toronto
社区:
Rockcliffe-Smythe 01.W03.0360
交叉路口:
Eglinton/Scarlett
房间
房间
层
长度
宽度
面积
客厅
主
17.85
11.98
213.73
Vinyl Floor W/O To Patio Sunken Room
餐厅
主
12.17
10.17
123.80
Vinyl Floor O/Looks Living
厨房
主
14.04
7.45
104.58
Quartz Counter Stainless Steel Appl Breakfast Area
主卧
主
10.99
13.16
144.60
Vinyl Floor 4 Pc Ensuite Double Closet
第二卧房
主
10.53
10.53
110.91
Vinyl Floor Window Double Closet
洗衣房
主
6.73
5.58
37.51
学校信息
私校K-8 年级
Roselands Public School
990 Jane St, 约克0.946 km
小学初中英语
9-12 年级
Runnymede Collegiate Institute
569 Jane St, 约克2.057 km
高中英语
9-12 年级
York Memorial Collegiate Institute
1700 Keele St, 约克2.813 km
高中英语
K-8 年级
St. Demetrius Catholic School
125 La Rose Ave, 怡陶碧谷1.489 km
小学初中英语
K-8 年级
Our Lady Of Victory Catholic School
70 Guestville Ave, 多伦多1.6 km
小学初中英语
9-12 年级
Western Technical-Commercial School
125 Evelyn Cres, 多伦多3.39 km
高中
K-8 年级
James Culnan Catholic School
605 Willard Ave, 约克2.488 km
小学初中沉浸法语课程
预约看房
反馈发送成功。
Submission Failed! Please check your input and try again or contact us

